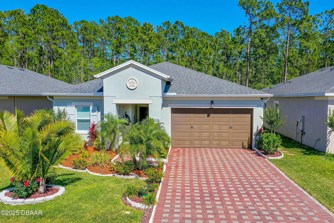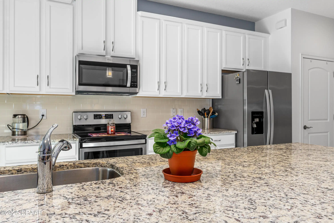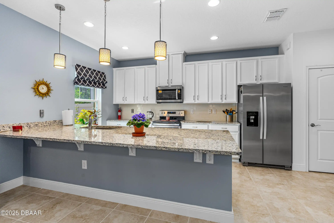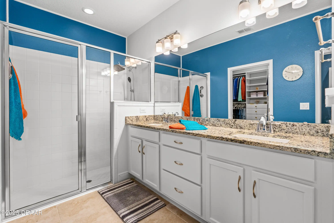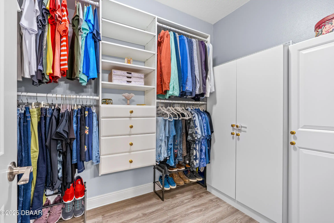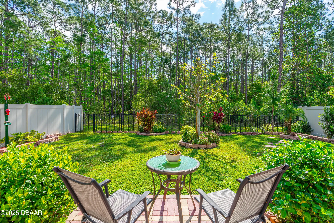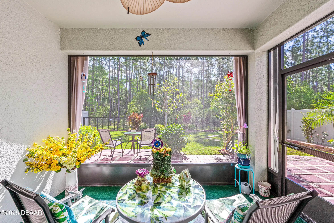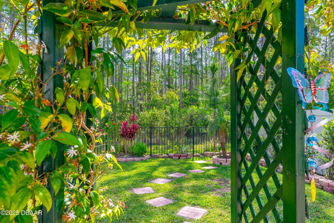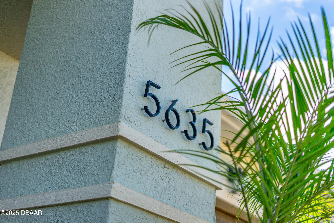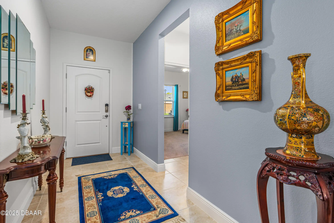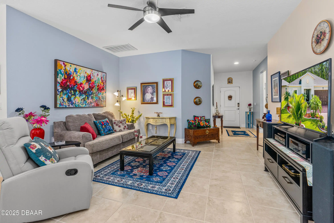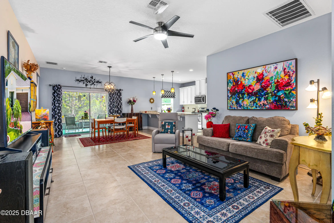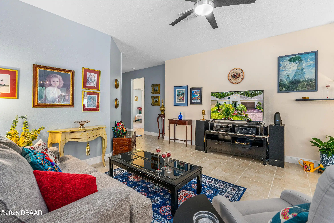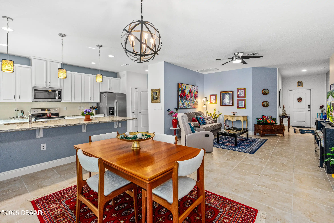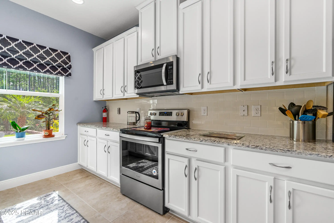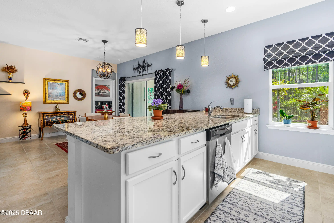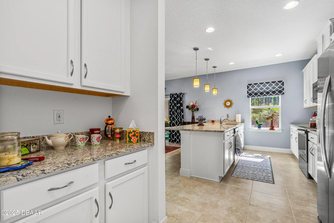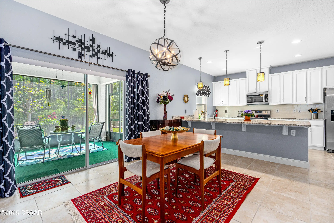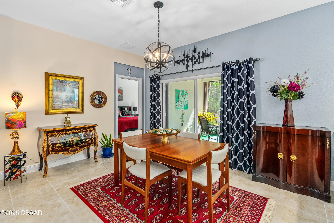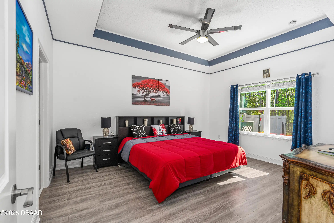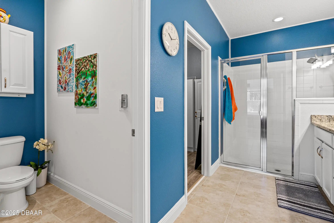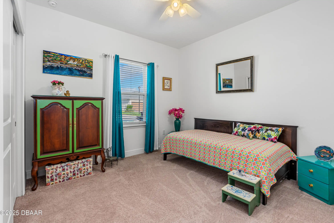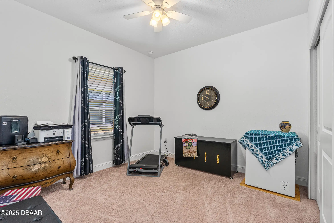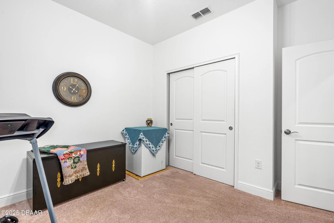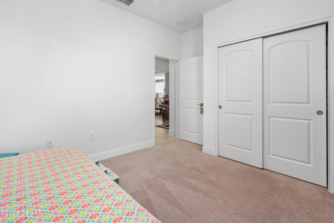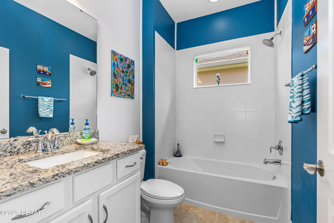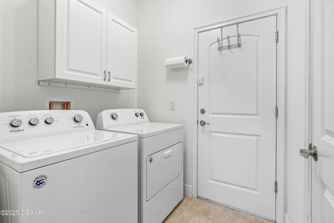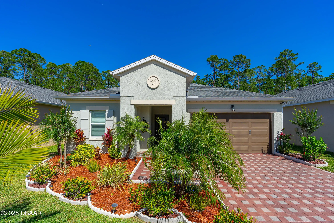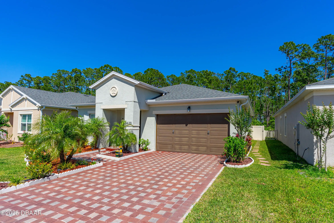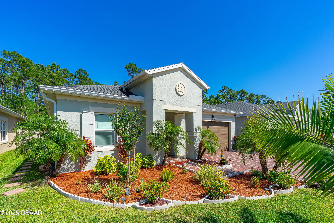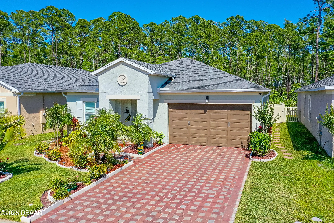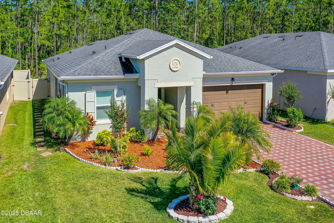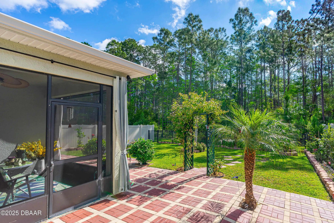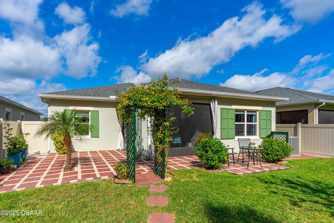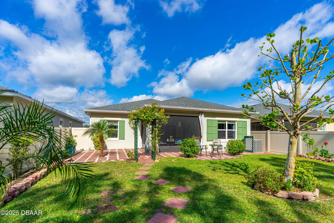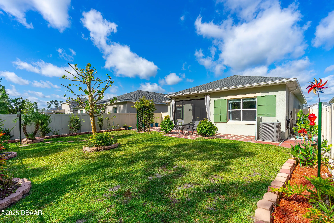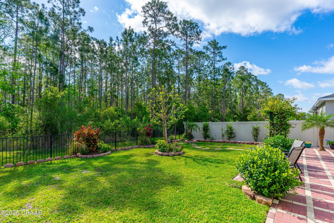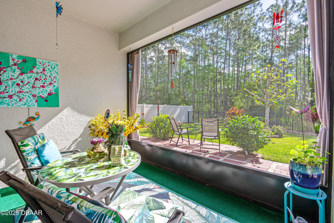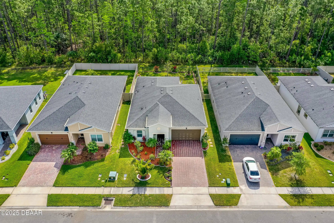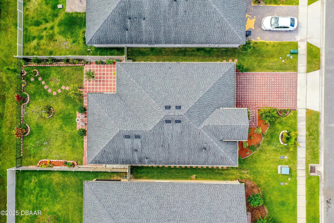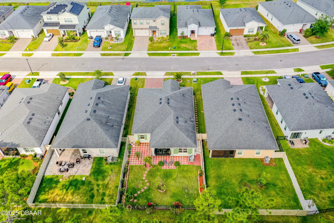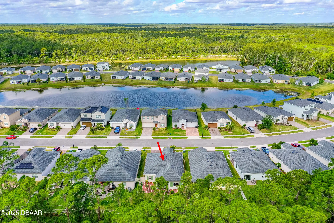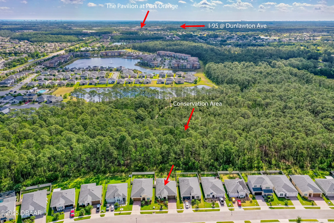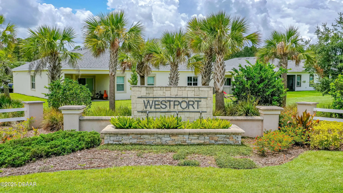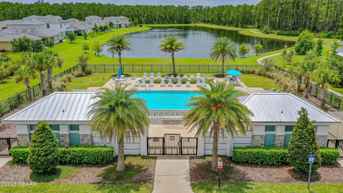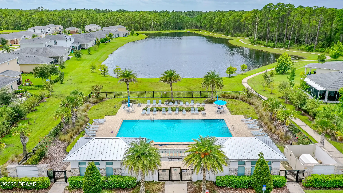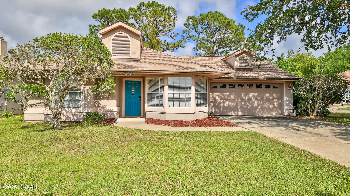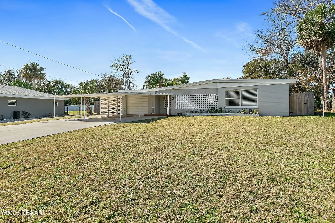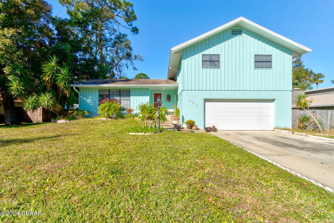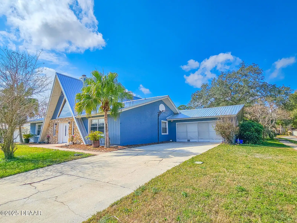5635 Estero Loop, Port Orange, FL
$387,900
($239/sqft)
List Status: Active
5635 Estero Loop
Port Orange, FL 32128
Port Orange, FL 32128
3 beds
2 baths
1626 living sqft
2 baths
1626 living sqft
Top Features
- View: Protected Preserve, Trees/Woods, TreesWoods
- Subdivision: Westport Reserve
- Built in 2019
- Style: Ranch
- Single Family Residence
Description
Picture perfect inside and out!! From the paver driveway to the immaculate yard and flower beds to the large living room that is graced with lots of natural light throughout the day to the large paver patio to the screened in Florida room to the ample granite counter tops and sizable primary suite and this home backs up to the preserve; you are sure to be delighted from the moment you pull into the driveway. This home is only 6 years old but feels like it is less than a year old because of the love and care that this home has received. The primary suite offers that needed retreat and has everything you would expect walk-in closet with custom built-in features double sinks step in shower and recessed ceilings. Your living area is open from one end of the home to the other and includes the dining area living room and beautiful kitchen complete with granite counter tops tile backsplash tall cabinets plus pots and pans roll-outs and the full appliance package and,Picture perfect inside and out!! From the paver driveway to the immaculate yard and flower beds to the large living room that is graced with lots of natural light throughout the day to the large paver patio to the screened in Florida room to the ample granite counter tops and sizable primary suite and this home backs up to the preserve; you are sure to be delighted from the moment you pull into the driveway. This home is only 6 years old but feels like it is less than a year old because of the love and care that this home has received. The primary suite offers that needed retreat and has everything you would expect walk-in closet with custom built-in features double sinks step in shower and recessed ceilings. Your living area is open from one end of the home to the other and includes the dining area living room and beautiful kitchen complete with granite counter tops tile backsplash tall cabinets plus pots and pans roll-outs and the full appliance package and direct access from you
Property Details
Property Photos















































MLS #1212267 Listing courtesy of Realty Pros Assured provided by Daytona Beach Area Association Of REALTORS.
Similar Listings
All listing information is deemed reliable but not guaranteed and should be independently verified through personal inspection by appropriate professionals. Listings displayed on this website may be subject to prior sale or removal from sale; availability of any listing should always be independent verified. Listing information is provided for consumer personal, non-commercial use, solely to identify potential properties for potential purchase; all other use is strictly prohibited and may violate relevant federal and state law.
The source of the listing data is as follows:
Daytona Beach Area Association Of REALTORS (updated 5/7/25 10:08 PM) |

