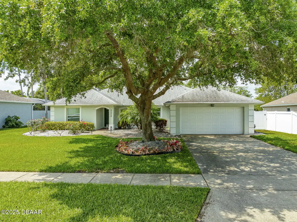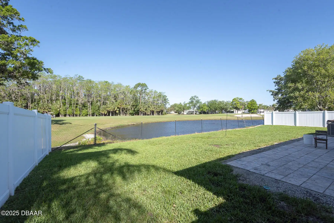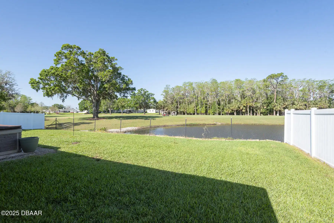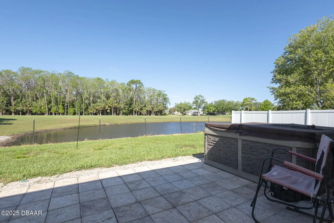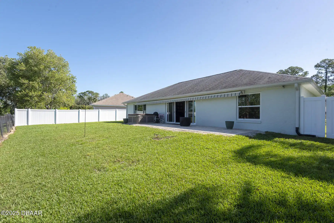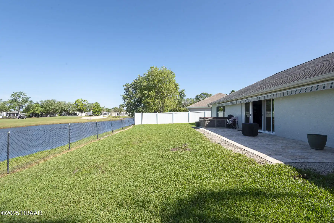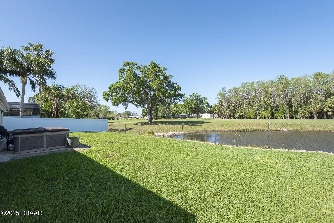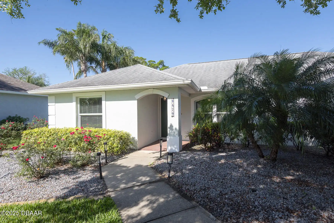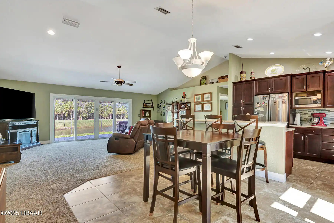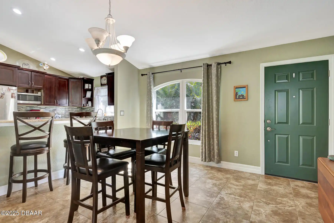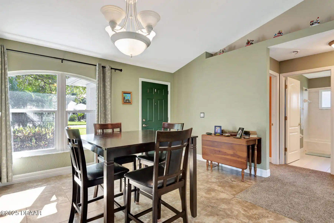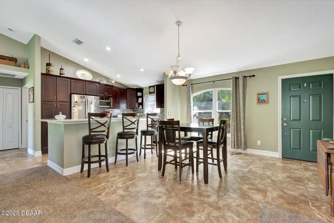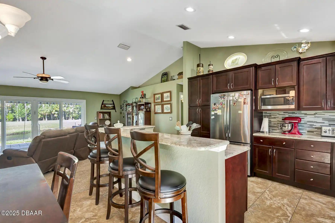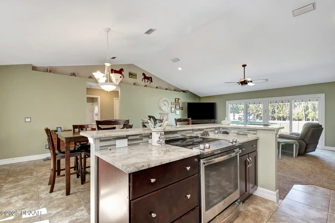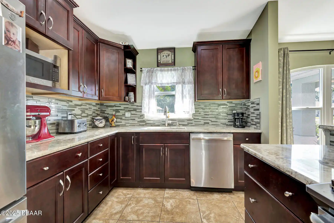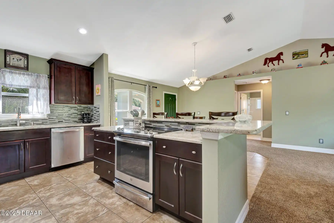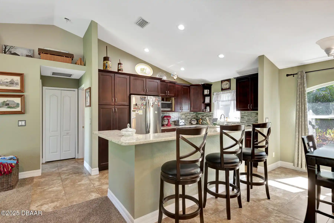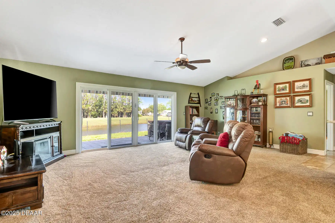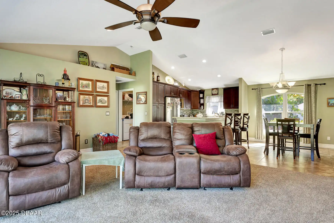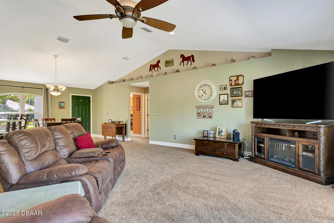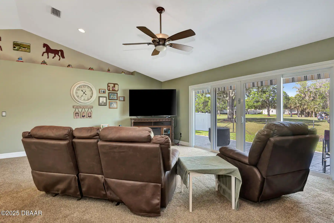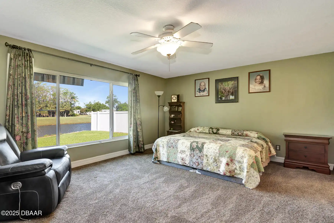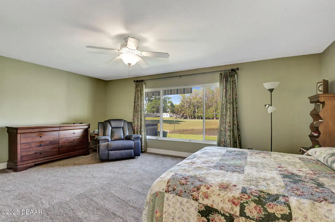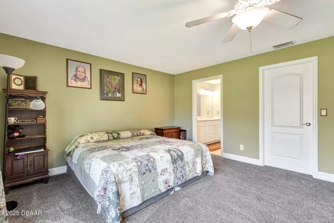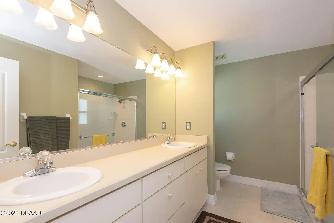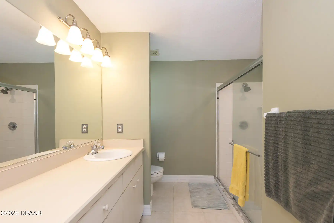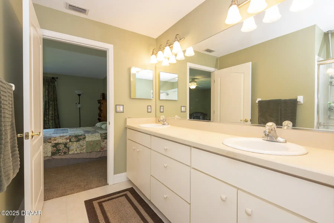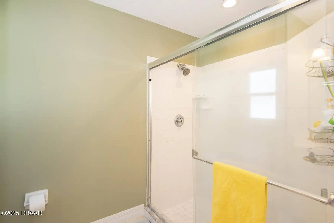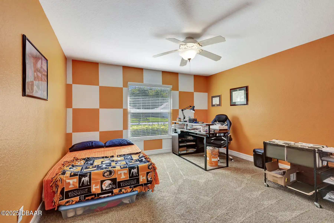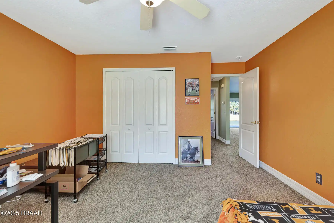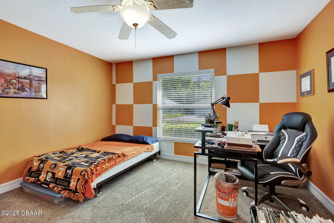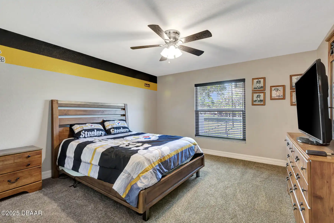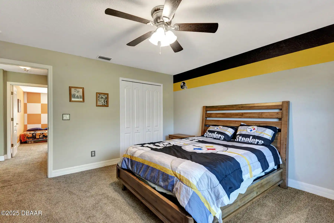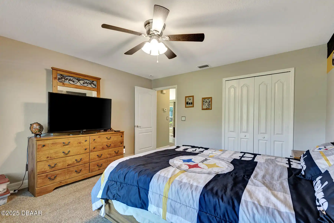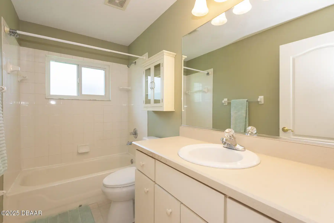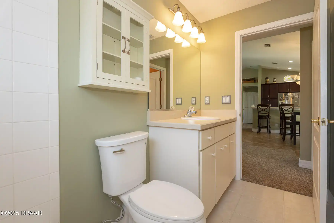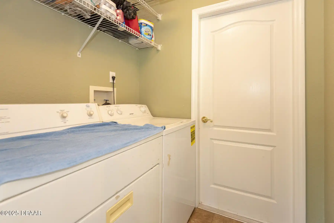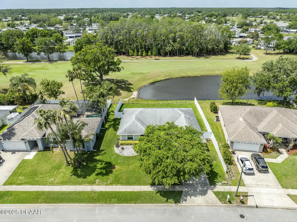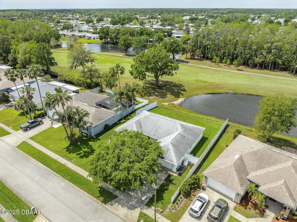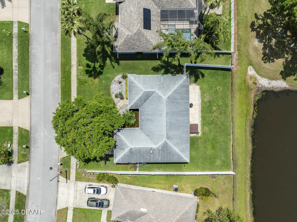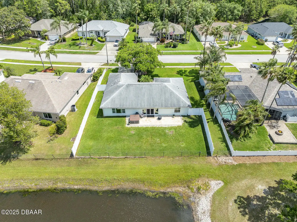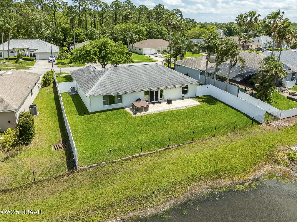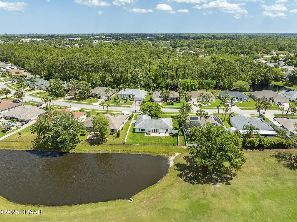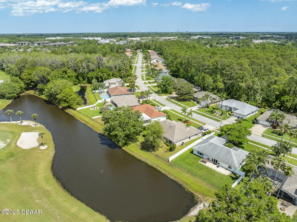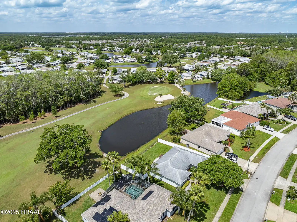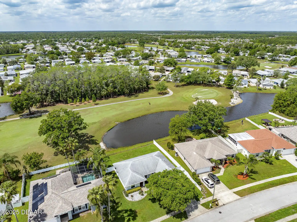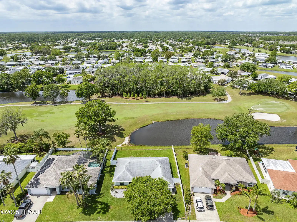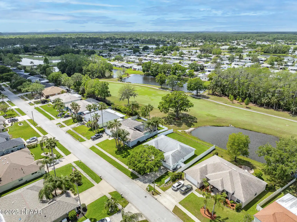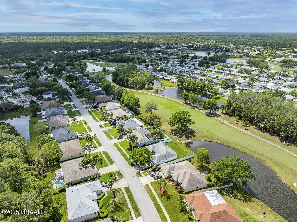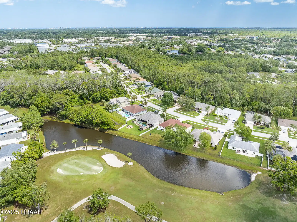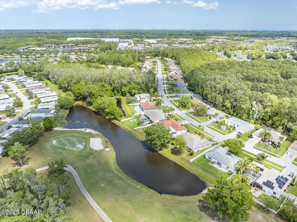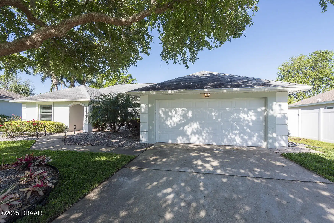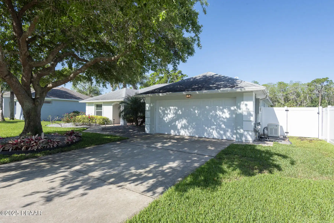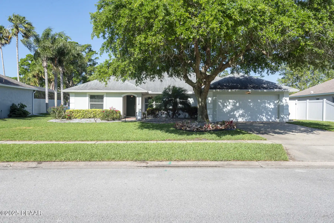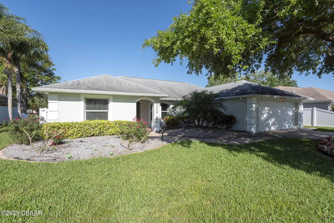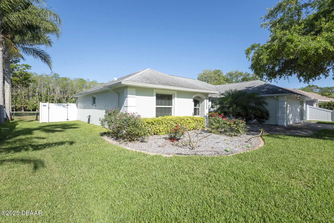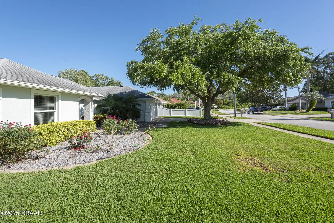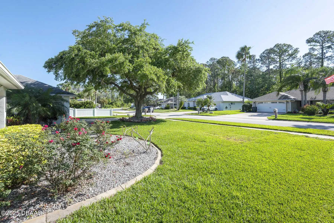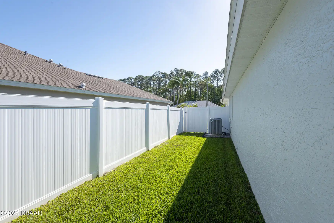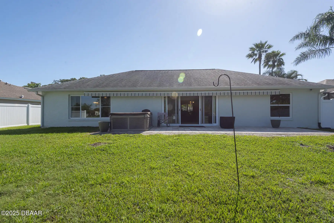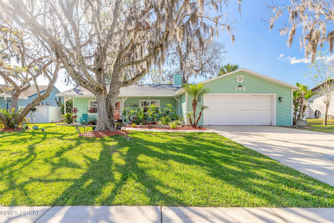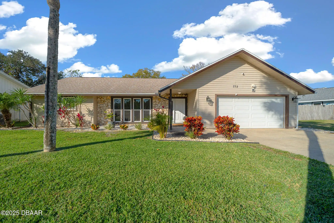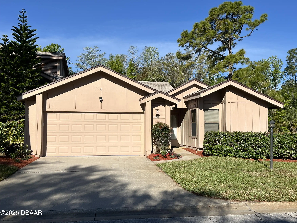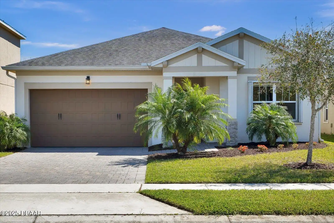5479 Saint Regis Way, Port Orange, FL
$460,000
($250/sqft)
List Status: Active
5479 Saint Regis Way
Port Orange, FL 32128
Port Orange, FL 32128
3 beds
2 baths
1843 living sqft
2 baths
1843 living sqft
Top Features
- View: Water, Golf Course, Trees/Woods, TreesWoods, Water3, Golf Course3
- Subdivision: Vineyards
- Built in 1999
- Style: Ranch
- Single Family Residence
Description
Welcome to this lovingly cared-for 3-bedroom 2-bathroom home in the heart of Port Orange with no HOA Restrictions. Located on a serene lot with stunning golf course and water views this move-in-ready gem features a hurricane-rated quadruple sliding door that opens to a paver patio—perfect for relaxing or entertaining under the shade of an electric retractable awning. Inside you'll find a spacious split floor plan with generously sized bedrooms and an open layout. The kitchen is fully updated and boasts granite countertops stainless steel appliances and ample cabinetry .Enjoy peace of mind with numerous upgrades including a 2023 tankless water heater a 2023 Generac gas generator new windows installed in 2020 and a roof that's only 6 years old. The home also includes gutters with leaf filters and a fully fenced backyard with a meticulously maintained lawn—ideal for kids pets or simply soaking up the Florida sunshine. Zoned for top-rated schools and just a short walk to the Port Orange Pavilion you'll have easy access to restaurants shopping a weekly farmers market and entertainment. Plus you're just minutes from Publix medical facilities and more! This is the perfect blend of comfort convenience and scenic living. Don't miss your chance to own this exceptional home in one of Port Orange's most desirable areas!,Welcome to this lovingly cared-for 3-bedroom 2-bathroom home in the heart of Port Orange with no HOA Restrictions. Located on a serene lot with stunning golf course and water views this move-in-ready gem features a hurricane-rated quadruple sliding door that opens to a paver patio—perfect for relaxing or entertaining under the shade of an electric retractable awning. Inside you'll find a spacious split floor plan with generously sized bedrooms and an open layout. The kitchen is fully updated and boasts granite countertops stainless steel appliances and ample cabinetry .Enjoy peace of mind with numerous upgrades including a 2023 tankless
Property Details
Property Photos































































MLS #1211981 Listing courtesy of Era Grizzard Real Estate provided by Daytona Beach Area Association Of REALTORS.
Similar Listings
All listing information is deemed reliable but not guaranteed and should be independently verified through personal inspection by appropriate professionals. Listings displayed on this website may be subject to prior sale or removal from sale; availability of any listing should always be independent verified. Listing information is provided for consumer personal, non-commercial use, solely to identify potential properties for potential purchase; all other use is strictly prohibited and may violate relevant federal and state law.
The source of the listing data is as follows:
Daytona Beach Area Association Of REALTORS (updated 5/9/25 9:54 AM) |

