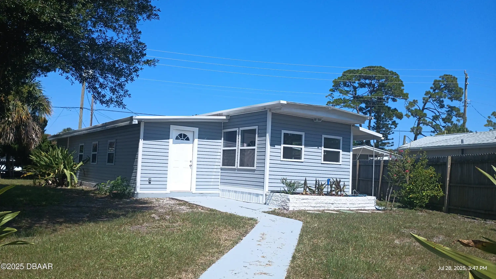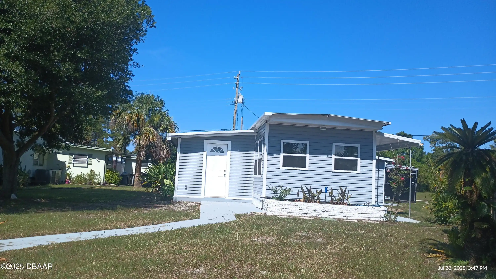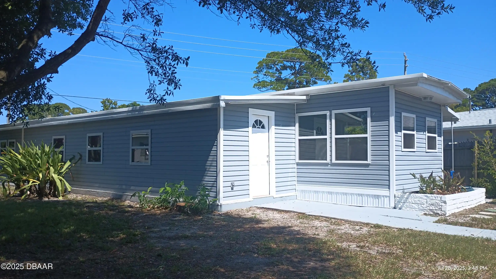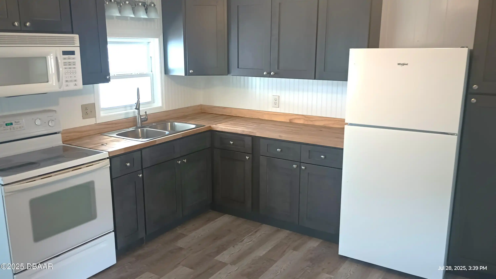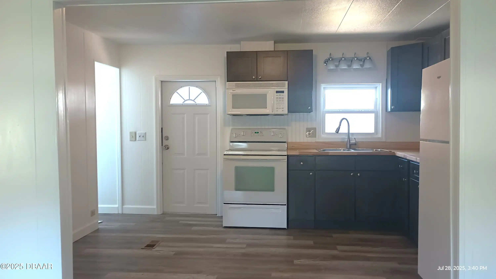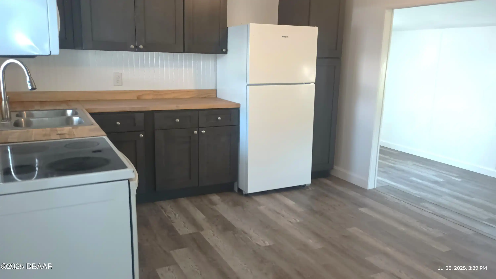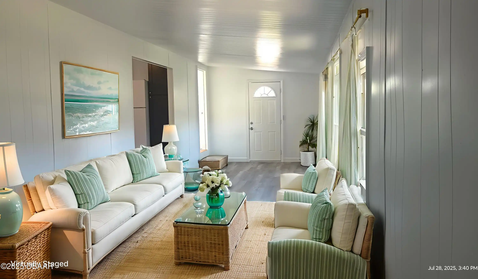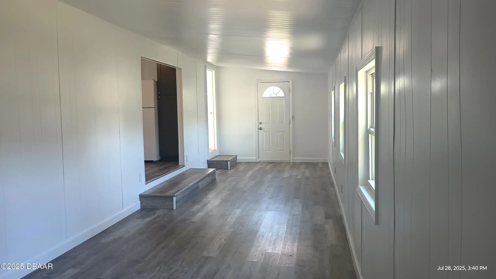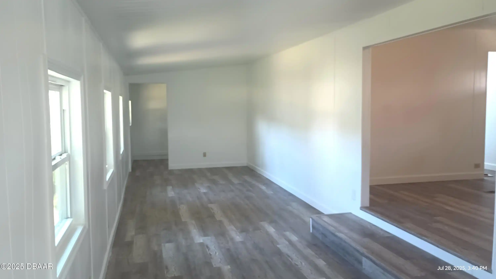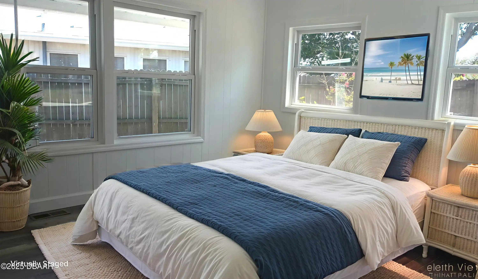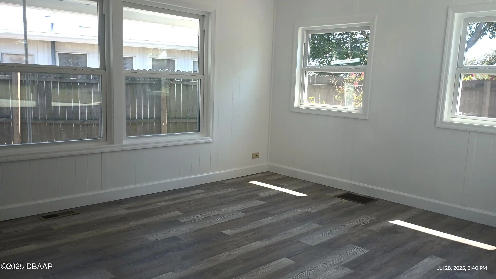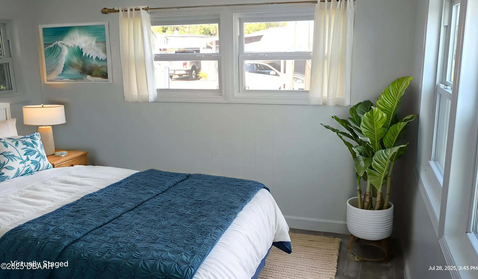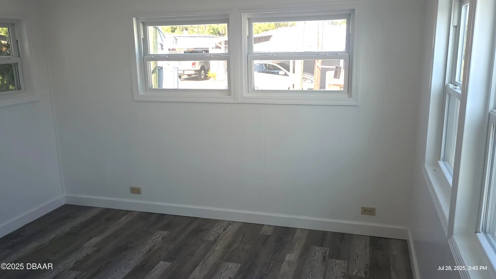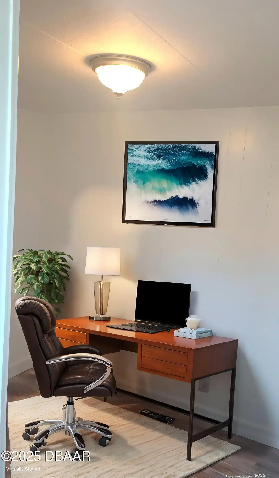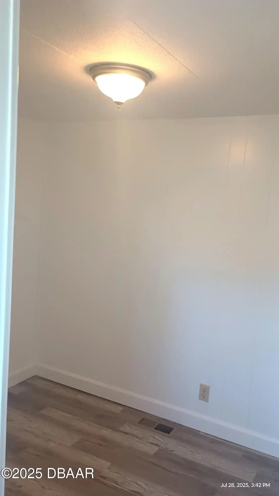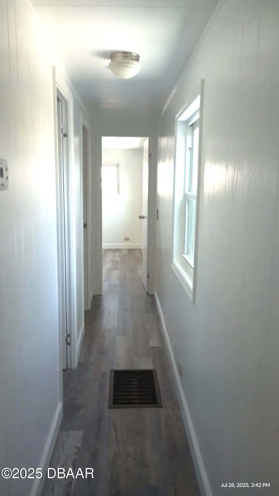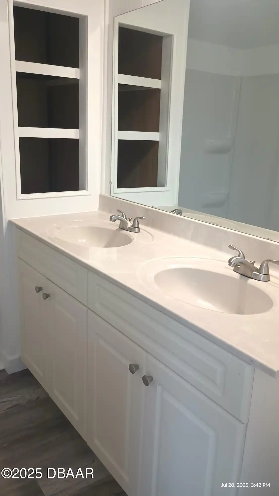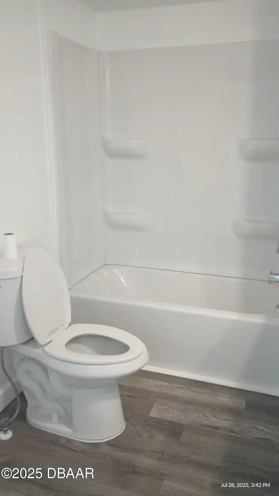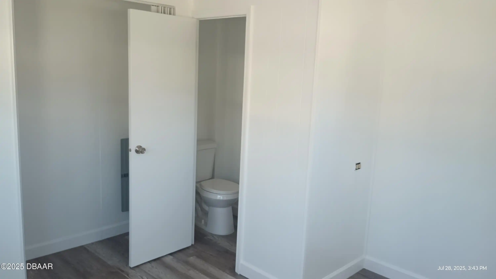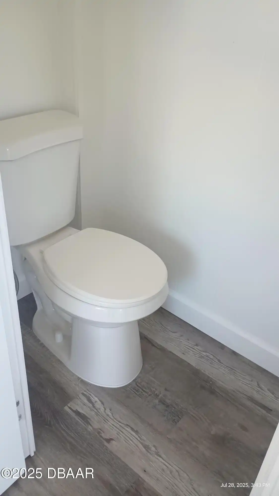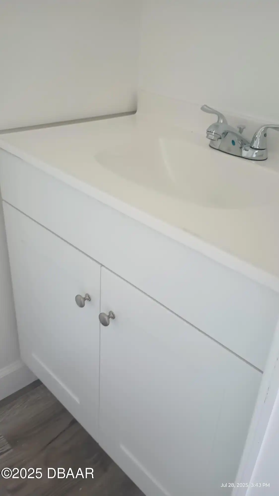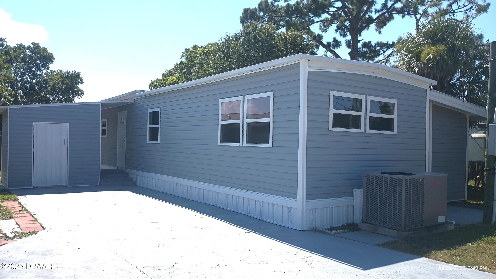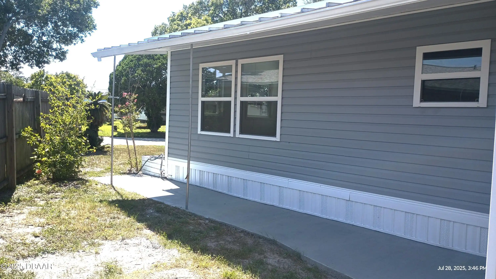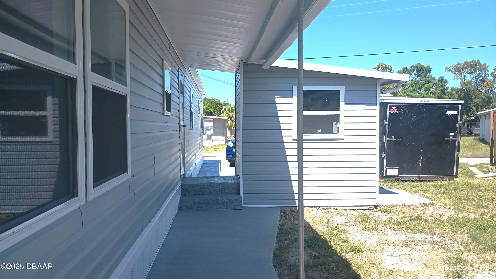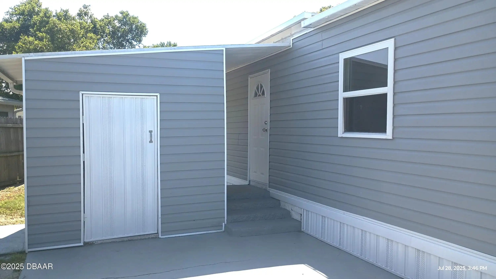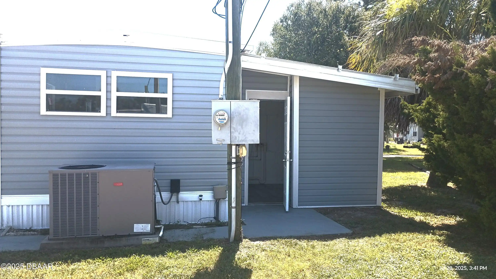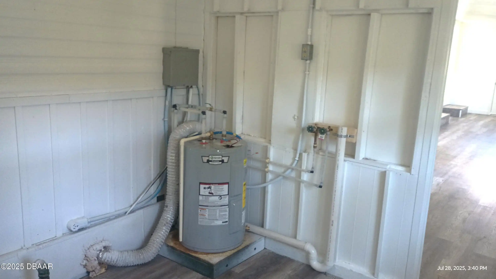Additional Information
Area Major
21 - Port Orange S of Dunlawton E of 95
Area Minor
21 - Port Orange S of Dunlawton E of 95
Appliances Other5
Appliances: Electric Range, Electric Water Heater, Appliances: Refrigerator, Appliances: Electric Water Heater, Microwave, Refrigerator, Appliances: Microwave, Electric Range
Bathrooms Total Decimal
1.5
Construction Materials Other8
Construction Materials: Vinyl Siding, Vinyl Siding
Contract Status Change Date
2025-07-29
Cooling Other7
Cooling: Central Air, Central Air
Current Use Other10
Current Use: Single Family, Residential, Current Use: Residential, Single Family
Currently Not Used Accessibility Features YN
No
Currently Not Used Bathrooms Total
2.0
Currently Not Used Building Area Total
1562.0, 1144.0
Currently Not Used Carport YN
No, false
Currently Not Used Garage YN
No, false
Currently Not Used Living Area Source
Public Records
Currently Not Used New Construction YN
No, false
Documents Change Timestamp
2025-07-29T14:58:40Z
Floor Plans Change Timestamp
2025-07-29T14:54:44Z
Flooring Other13
Laminate, Flooring: Laminate
Foundation Details See Remarks2
Permanent, Foundation Details: Raised, Foundation Details: Permanent, Raised
General Property Information Association YN
No, false
General Property Information CDD Fee YN
No
General Property Information Direction Faces
West
General Property Information Directions
Dunlawton & US1 (aka Ridgewood Ave) S on Ridgewood to Commonwealth W to Isabelle S to 5429 (there is parking in the alley behind the home)
General Property Information List PriceSqFt
121.5
General Property Information Lot Size Dimensions
57x100
General Property Information Senior Community YN
No, false
General Property Information Stories
1
General Property Information Waterfront YN
No, false
Heating Other16
Heat Pump, Heating: Heat Pump, Heating: Central, Central
Interior Features Other17
Interior Features: Open Floorplan, Eat-in Kitchen, Open Floorplan, Interior Features: Eat-in Kitchen, Breakfast Nook, Interior Features: Split Bedrooms, Split Bedrooms, Interior Features: Breakfast Nook
Internet Address Display YN
true
Internet Automated Valuation Display YN
false
Internet Consumer Comment YN
false
Internet Entire Listing Display YN
true
Laundry Features None10
Washer Hookup, Laundry Features: In Unit, Electric Dryer Hookup, In Unit, Laundry Features: Washer Hookup, Laundry Features: Electric Dryer Hookup
Levels Three Or More
One, Levels: One
Listing Contract Date
2025-07-29
Listing Terms Other19
Listing Terms: Cash, Cash
Location Tax and Legal Country
US
Location Tax and Legal Elementary School
Port Orange
Location Tax and Legal High School
Spruce Creek
Location Tax and Legal Middle School
Silver Sands
Location Tax and Legal Parcel Number
631503030080
Location Tax and Legal Tax Annual Amount
1506.0
Location Tax and Legal Tax Legal Description4
LOT 8 BLK 3 COMMONWEALTH MOBILE ESTS MB 26 PG 111 PER OR 463 4 PG 956 PER OR 5497 PG 0111 PER OR 7628 PG 2836
Location Tax and Legal Tax Year
2024
Location Tax and Legal Zoning Description
Residential
Lock Box Type See Remarks
Lock Box Type: Supra, Supra, Combo, Lock Box Type: Combo
Lot Features Other18
Lot Features: Few Trees, Few Trees
Major Change Timestamp
2025-07-29T14:53:16Z
Major Change Type
New Listing
Modification Timestamp
2025-08-20T16:19:15Z
Other Structures Other20
Shed(s), Other Structures: Shed(s)
Patio And Porch Features Wrap Around
Side Porch, Patio And Porch Features: Side Porch
Possession Other22
Close Of Escrow, Possession: Close Of Escrow
Property Condition UpdatedRemodeled
Updated/Remodeled, Property Condition: Updated/Remodeled
Rental Restrictions 6 Months
true
Road Frontage Type Other25
City Street, Road Frontage Type: City Street
Road Surface Type Paved
Asphalt, Road Surface Type: Asphalt
Roof Other23
Roof: Metal, Metal
Room Types Bedroom 1 Level
Main
Room Types Bedroom 2 Level
Main
Room Types Bedroom 3 Level
Main
Room Types Family Room
true
Room Types Family Room Level
Main
Room Types Kitchen Level
Main
Sewer Unknown
Sewer: Public Sewer, Public Sewer
StatusChangeTimestamp
2025-07-29T14:53:16Z
Utilities Other29
Utilities: Electricity Connected, Utilities: Water Connected, Water Connected, Electricity Connected, Utilities: Sewer Connected, Cable Available, Utilities: Cable Available, Sewer Connected
Water Source Other31
Water Source: Public, Public




























