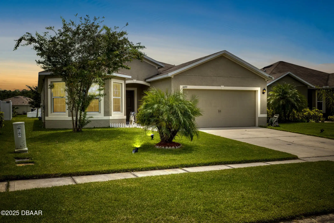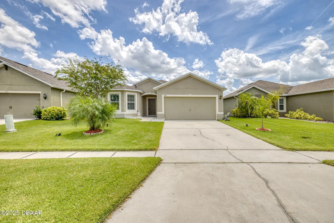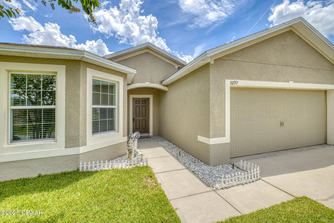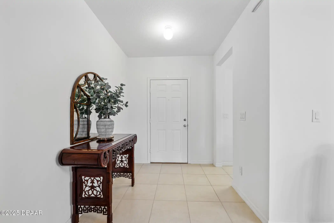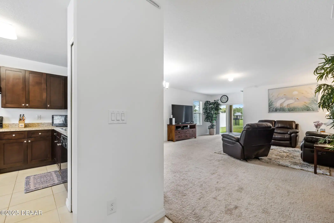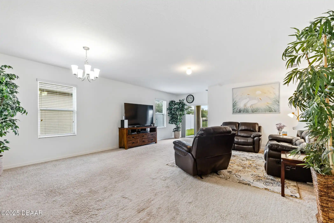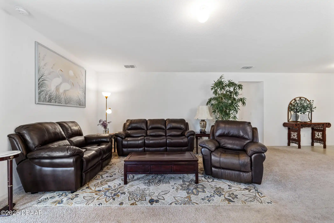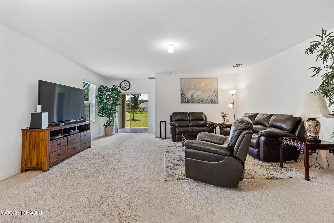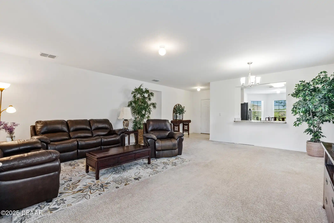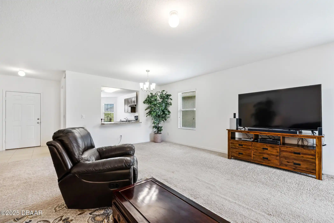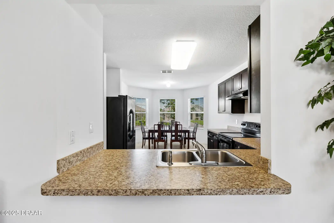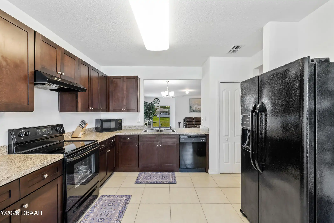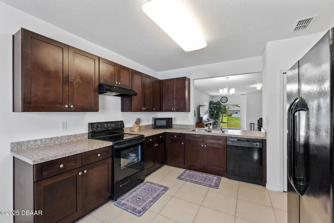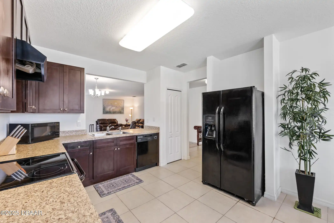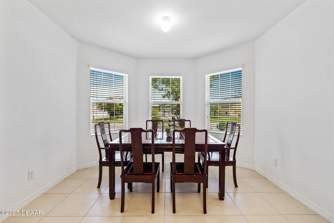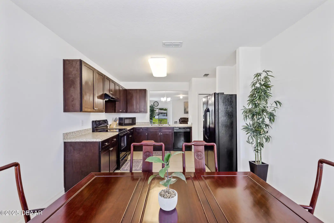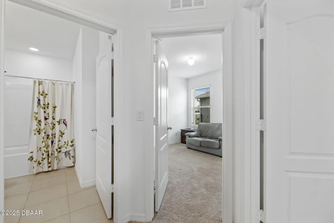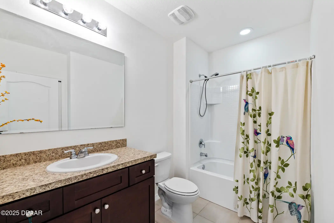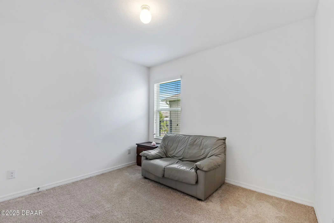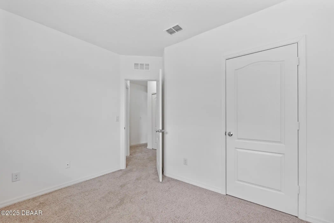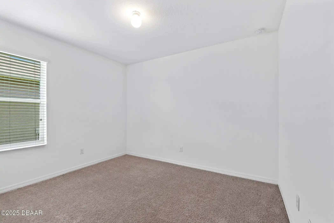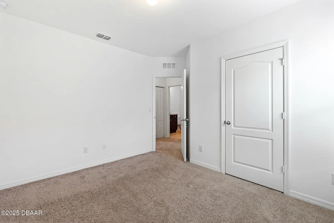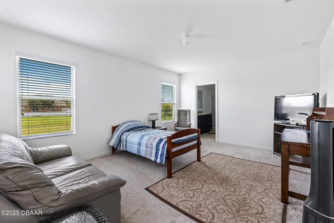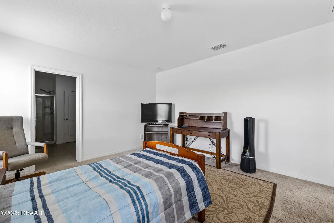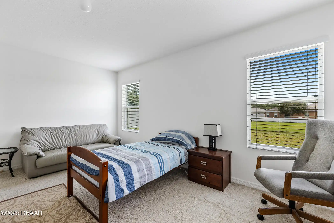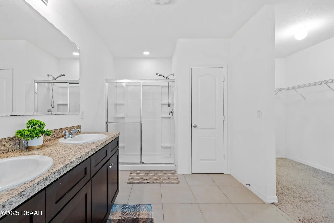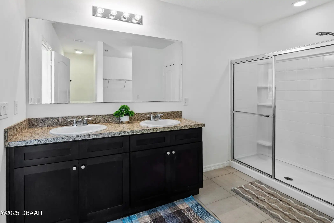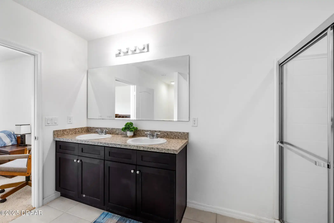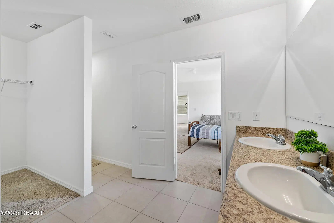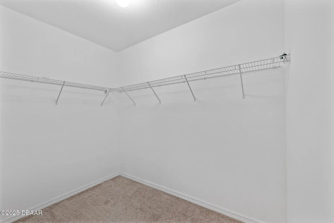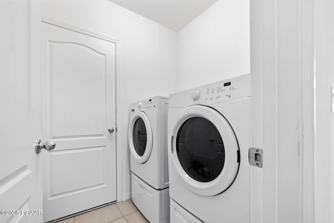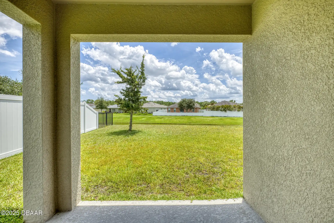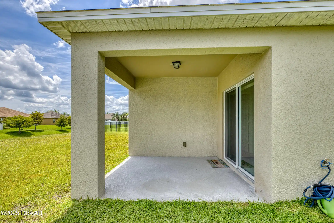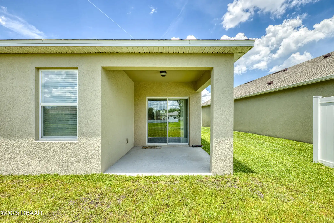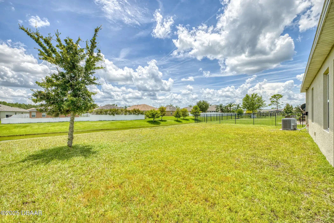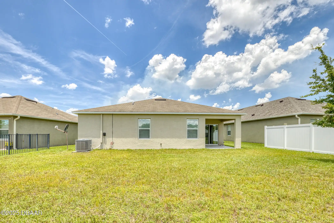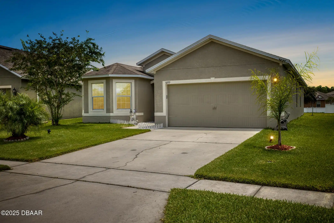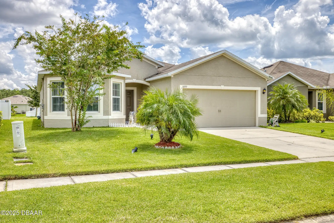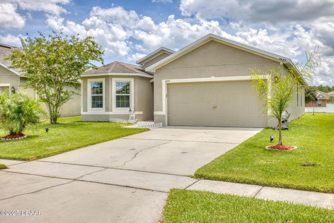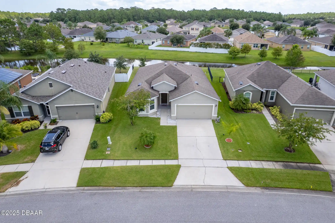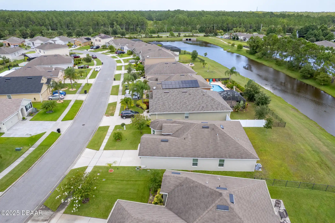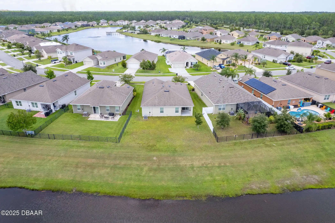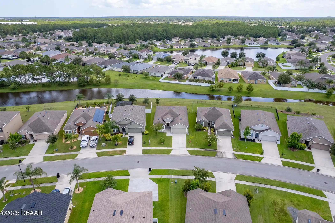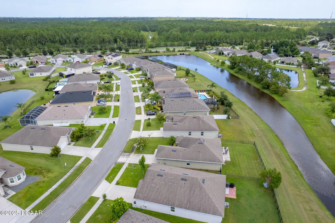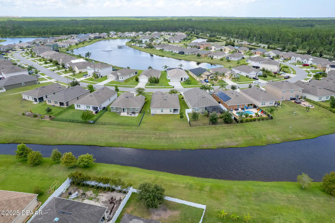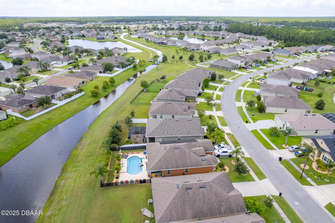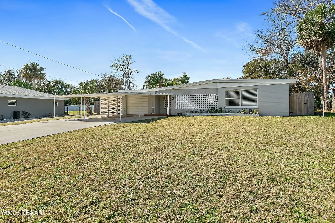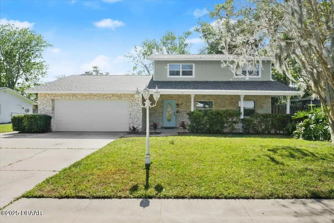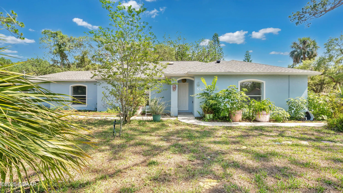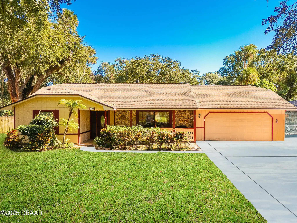5299 Bear Corn Run, Port Orange, FL
$359,900
($204/sqft)
List Status: Active
5299 Bear Corn Run
Port Orange, FL 32128
Port Orange, FL 32128
3 beds
2 baths
1760 living sqft
2 baths
1760 living sqft
Top Features
- Frontage: Pond, Waterfront Features: Pond
- View: Canal, Canal
- Subdivision: Hawks Preserve
- Built in 2017
- Single Family Residence
Description
Discover the pride of ownership in this beautifully maintained home in Hawks Preserve Port Orange FL! Built in 2017 this stunning property combines quality craftsmanship with modern comfort in a desirable split floor plan. Featuring 3 inviting bedrooms 2 stylish bathrooms and a spacious 2-car garage this gem sits on a sought-after waterfront lot offering expanded views of the water. The popular layout offers a generous dining area within the expansive kitchen while maximizing the living room's potential for both relaxation and entertaining. As part of the coveted Hawks Preserve HOA community residents enjoy resort-style amenities including a sparkling pool a beautifully illuminated fountain and an elevated dock perfect for taking in serene waterfront views. This home is the ideal blend of charm functionality and modern convenience. Don't miss your chance to explore this exceptional competitively priced property!
Property Details
Property Photos














































MLS #1216381 Listing courtesy of Life Real Estate provided by Daytona Beach Area Association Of REALTORS.
Similar Listings
All listing information is deemed reliable but not guaranteed and should be independently verified through personal inspection by appropriate professionals. Listings displayed on this website may be subject to prior sale or removal from sale; availability of any listing should always be independent verified. Listing information is provided for consumer personal, non-commercial use, solely to identify potential properties for potential purchase; all other use is strictly prohibited and may violate relevant federal and state law.
The source of the listing data is as follows:
Daytona Beach Area Association Of REALTORS (updated 8/29/25 6:26 PM) |

