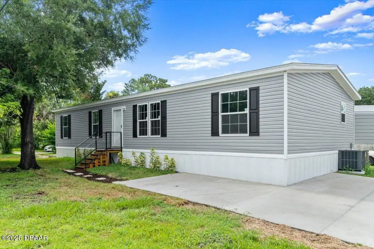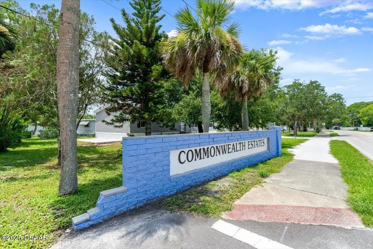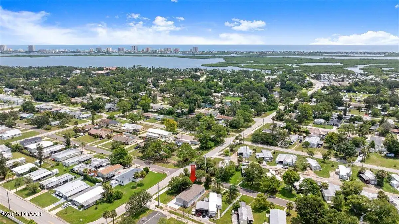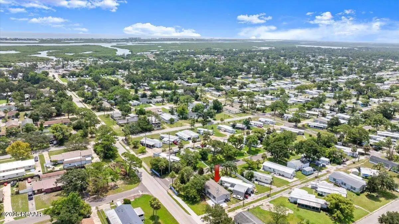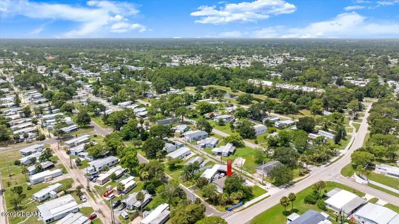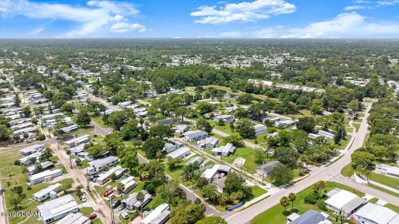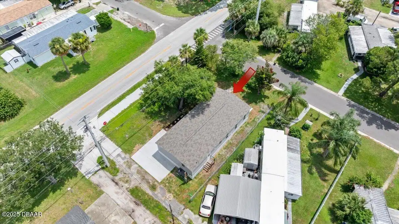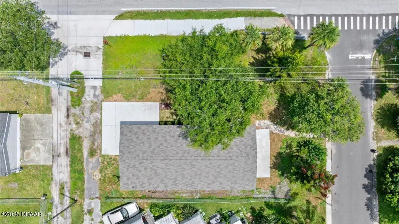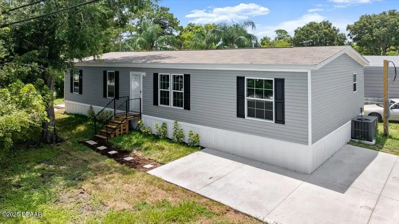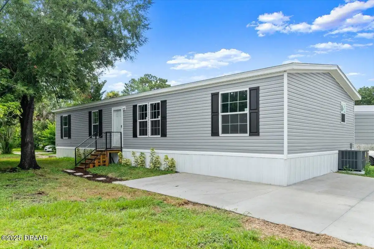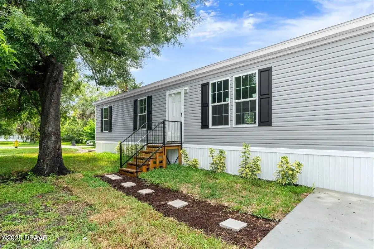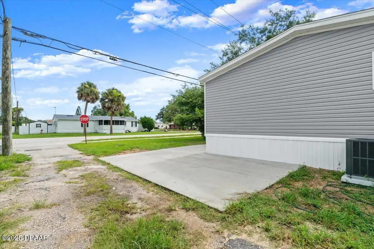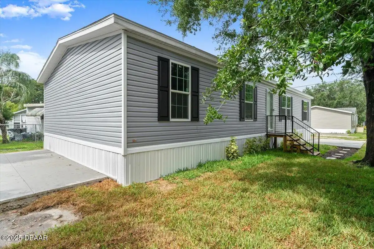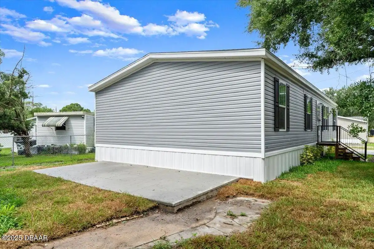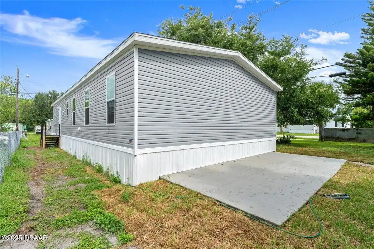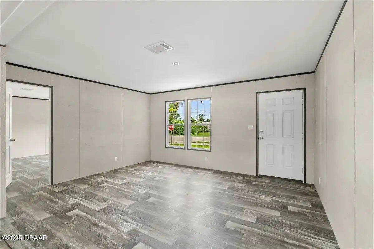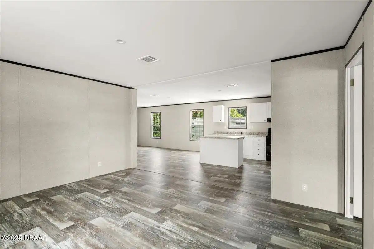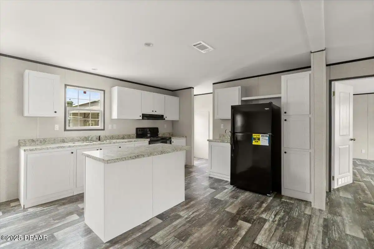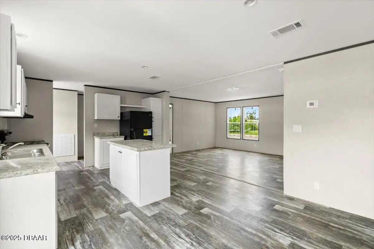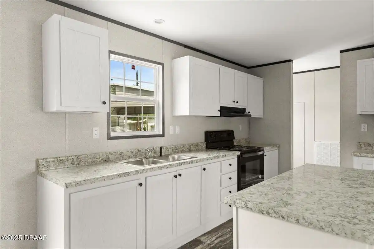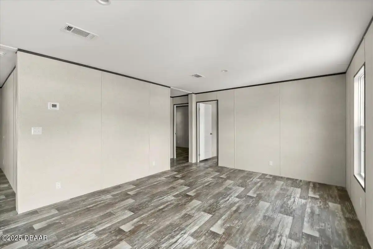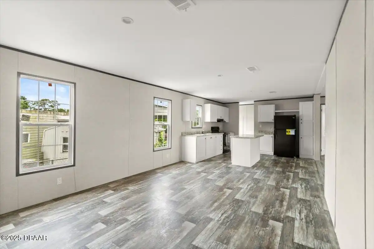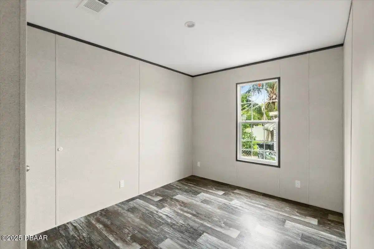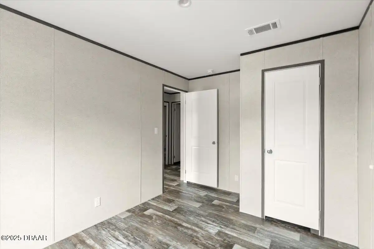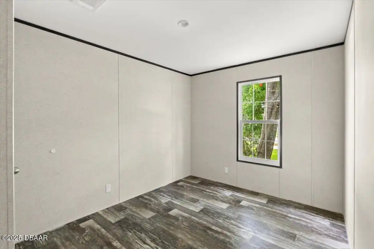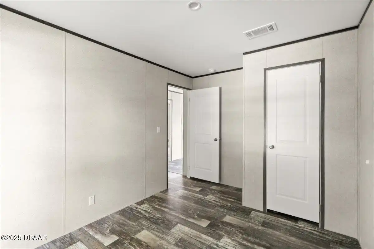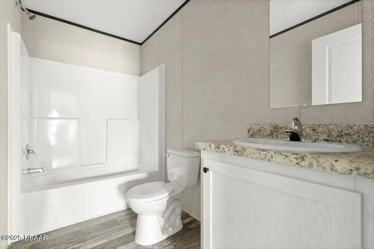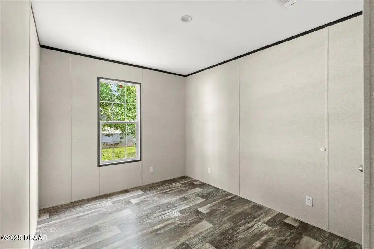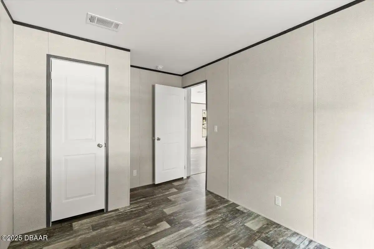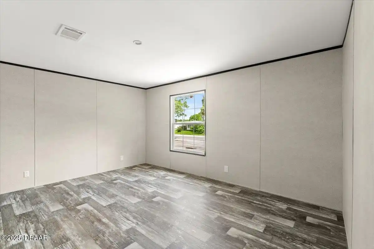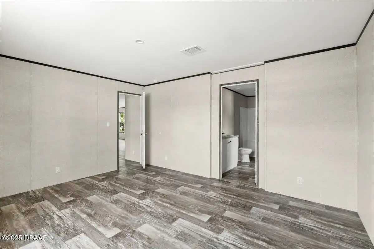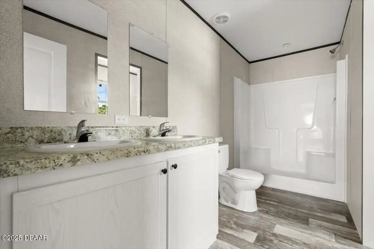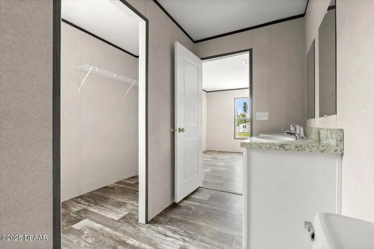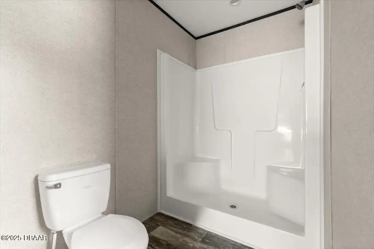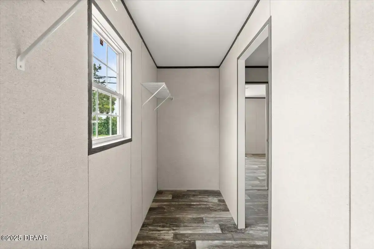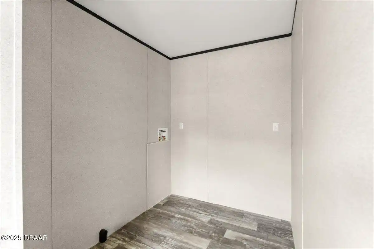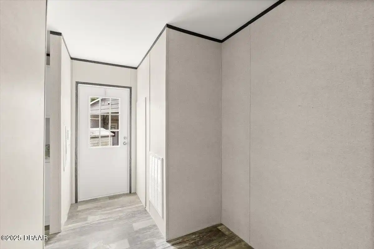5196 Pineland Avenue, Port Orange, FL
$243,000
($163/sqft)
List Status: Active
5196 Pineland Avenue
Port Orange, FL 32127
Port Orange, FL 32127
4 beds
2 baths
1493 living sqft
2 baths
1493 living sqft
Top Features
- Subdivision: Allandale
- Manufactured Home
Description
This newly built 4-bedroom 2-bathroom manufactured home in Port Orange offers modern living with fresh finishes throughout. The open floor plan features a bright kitchen with brand-new appliances and a spacious layout perfect for everyday comfort. The split-bedroom design provides added privacy ideal for families or guests. Conveniently located just 3 miles from the world-famous Daytona Beach and close to schools shopping and dining this move-in-ready home is a fantastic opportunity in a prime location.
Property Details
Property Photos





































MLS #1215671 Listing courtesy of Roy & Company provided by Daytona Beach Area Association Of REALTORS.
All listing information is deemed reliable but not guaranteed and should be independently verified through personal inspection by appropriate professionals. Listings displayed on this website may be subject to prior sale or removal from sale; availability of any listing should always be independent verified. Listing information is provided for consumer personal, non-commercial use, solely to identify potential properties for potential purchase; all other use is strictly prohibited and may violate relevant federal and state law.
The source of the listing data is as follows:
Daytona Beach Area Association Of REALTORS (updated 9/5/25 7:35 PM) |

