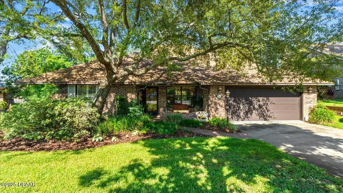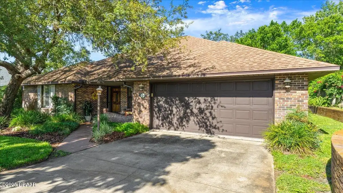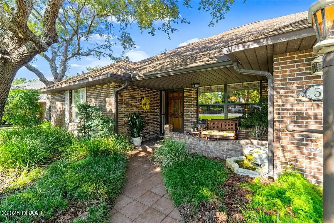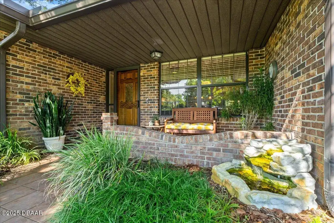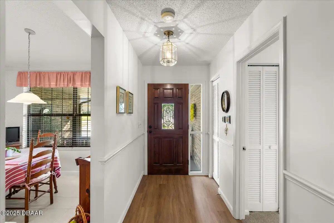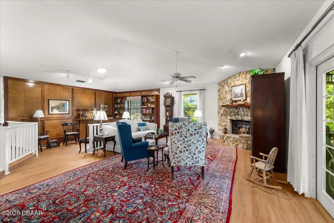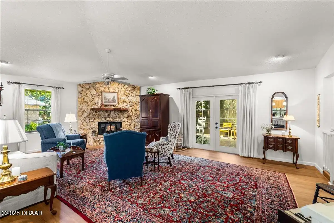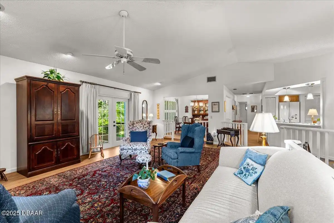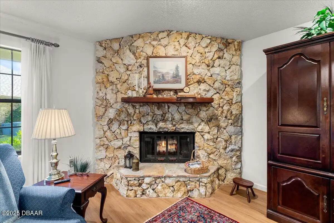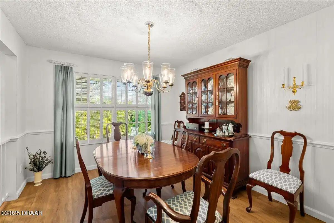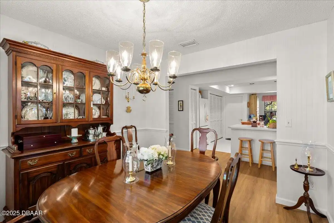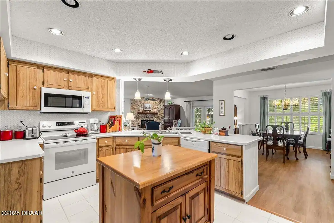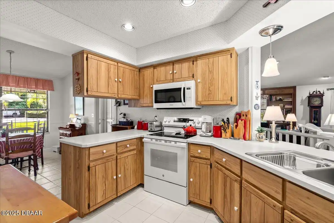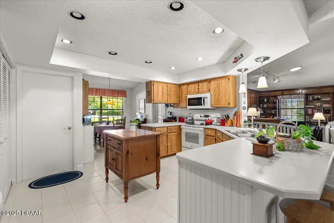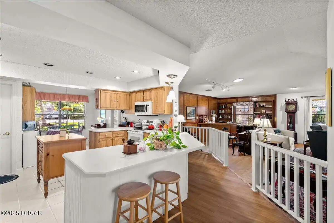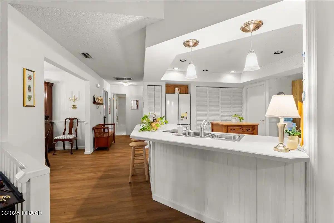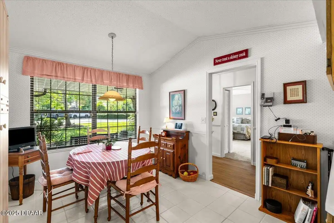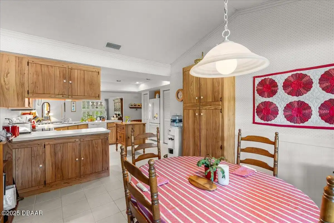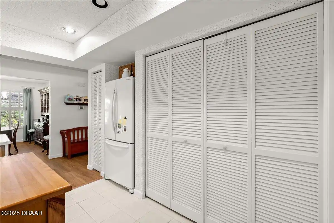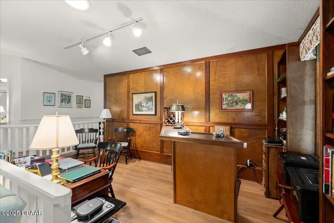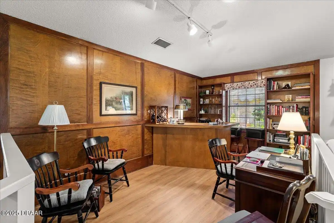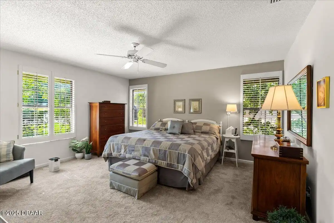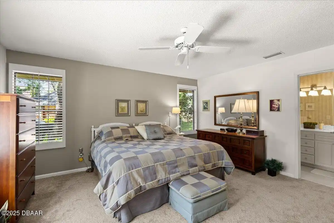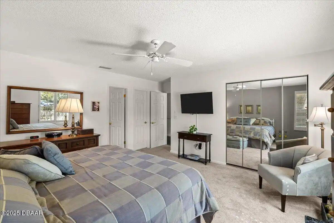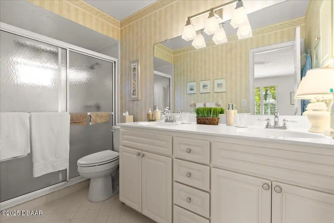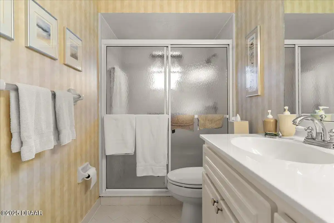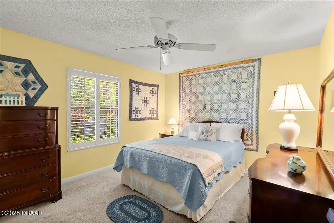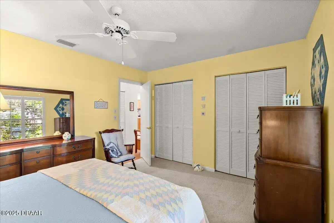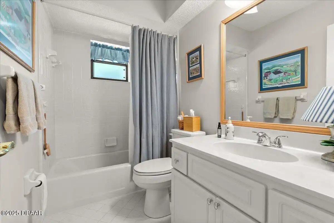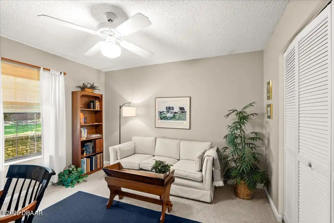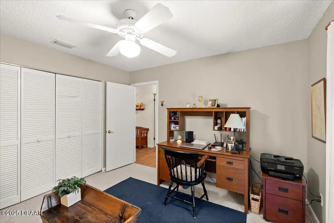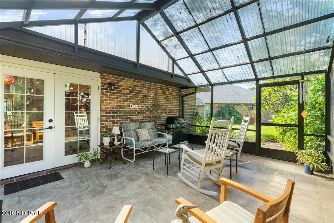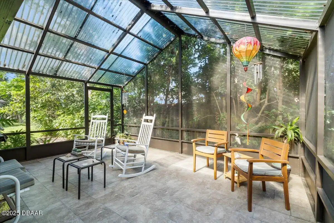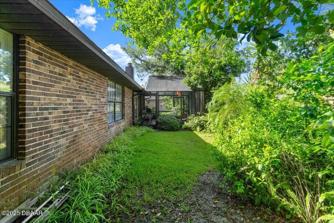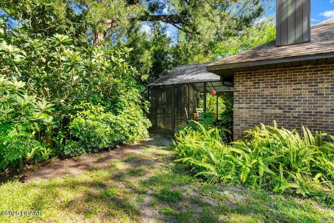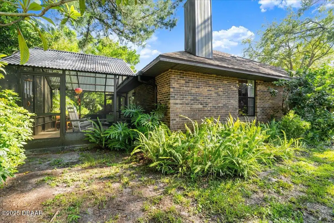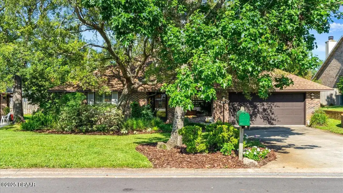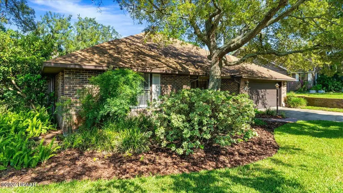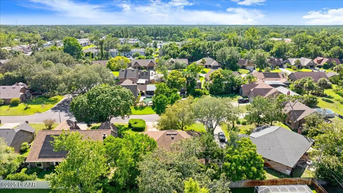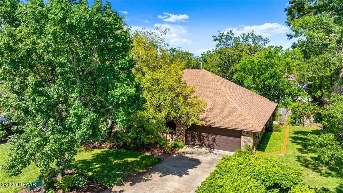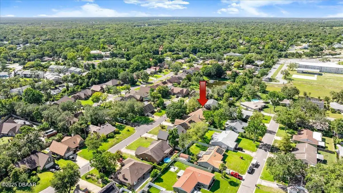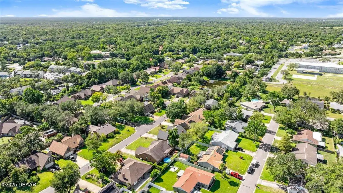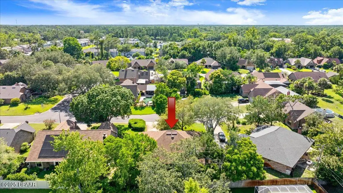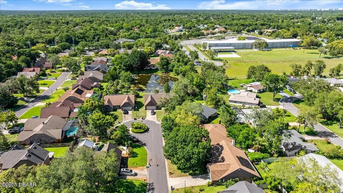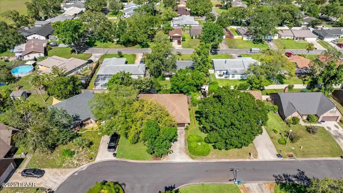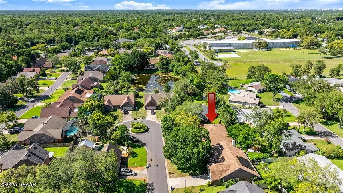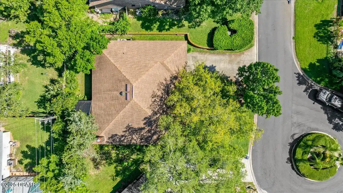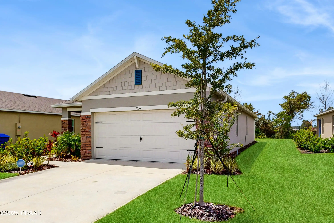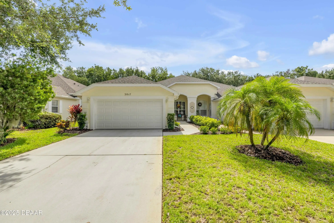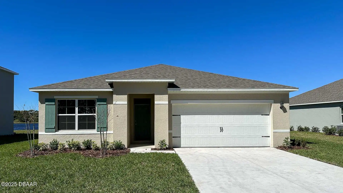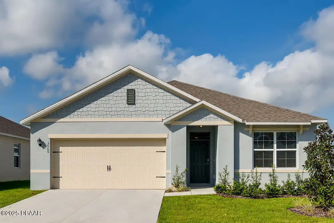5 Southern Pine Trail, Ormond Beach, FL
$369,650
($173/sqft)
List Status: Active
5 Southern Pine Trail
Ormond Beach, FL 32174
Ormond Beach, FL 32174
3 beds
2 baths
2132 living sqft
2 baths
2132 living sqft
Top Features
- View: Trees/Woods, Trees/Woods
- Subdivision: Sawtooth
- Built in 1984
- Single Family Residence
Description
Welcome to this charming brick home nestled in the heart of Ormond Beach's Sawtooth community. Meticulously maintained this residence boasts newer flooring throughout creating a fresh and inviting atmosphere. The spacious layout includes three bedrooms and two bathrooms perfectly suited for families or those needing extra space. The kitchen offers an ample eat-in area that flows seamlessly into the formal dining room—ideal for both casual meals and entertaining guests. The living room centers around a stunning river rock fireplace featuring a bar /entertainment area ideal for family and friends gatherings. The large and bright owner's suite is a true retreat featuring double sinks and a walk-in shower for added comfort and convenience. Step outside to a spacious covered patio/lanai perfect for relaxing or entertaining guests. This inviting outdoor space backs up to lush,Welcome to this charming brick home nestled in the heart of Ormond Beach's Sawtooth community. Meticulously maintained this residence boasts newer flooring throughout creating a fresh and inviting atmosphere. The spacious layout includes three bedrooms and two bathrooms perfectly suited for families or those needing extra space. The kitchen offers an ample eat-in area that flows seamlessly into the formal dining room—ideal for both casual meals and entertaining guests. The living room centers around a stunning river rock fireplace featuring a bar /entertainment area ideal for family and friends gatherings. The large and bright owner's suite is a true retreat featuring double sinks and a walk-in shower for added comfort and convenience. Step outside to a spacious covered patio/lanai perfect for relaxing or entertaining guests. This inviting outdoor space backs up to lush greenery providing added privacy and creating a peaceful serene setting to enjoy year-round. Situated on a cul-de-sac this home enjoys privacy and tranquility while being just minutes from schools shopping centers ban
Property Details
Property Photos















































MLS #1215050 Listing courtesy of Realty Pros Assured provided by Daytona Beach Area Association Of REALTORS.
Similar Listings
All listing information is deemed reliable but not guaranteed and should be independently verified through personal inspection by appropriate professionals. Listings displayed on this website may be subject to prior sale or removal from sale; availability of any listing should always be independent verified. Listing information is provided for consumer personal, non-commercial use, solely to identify potential properties for potential purchase; all other use is strictly prohibited and may violate relevant federal and state law.
The source of the listing data is as follows:
Daytona Beach Area Association Of REALTORS (updated 9/6/25 6:53 PM) |

