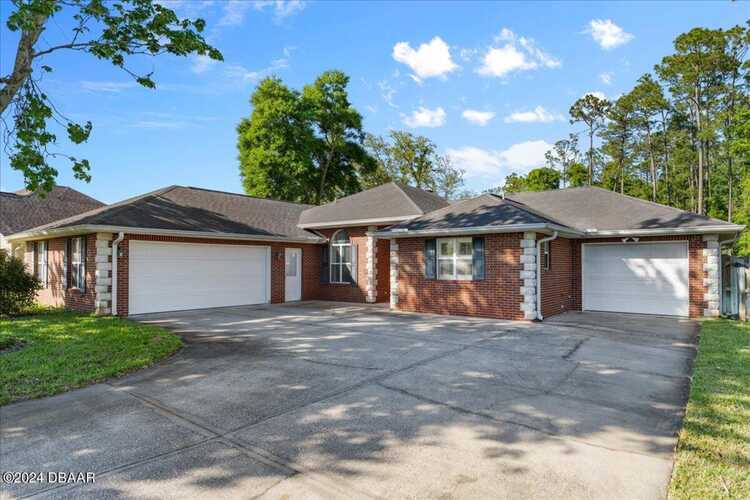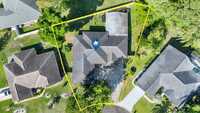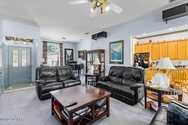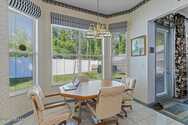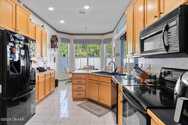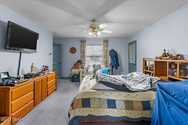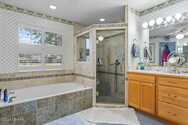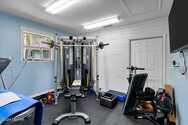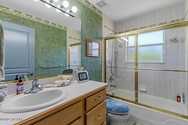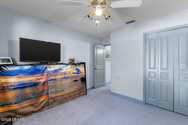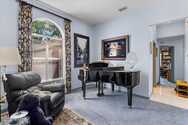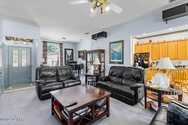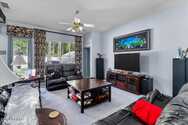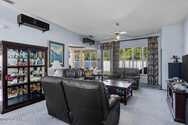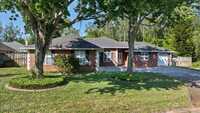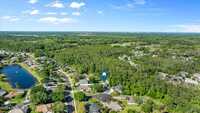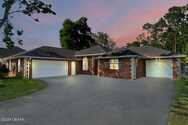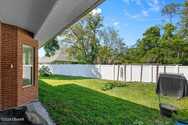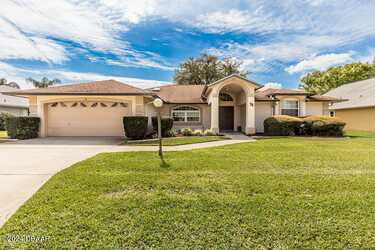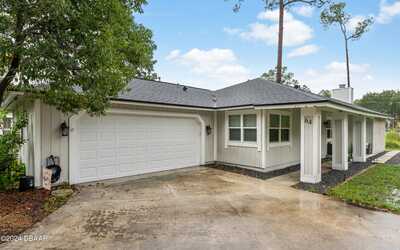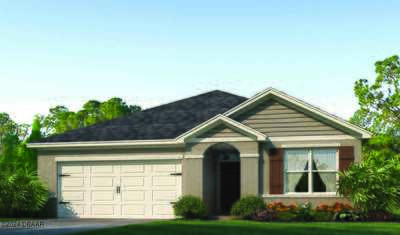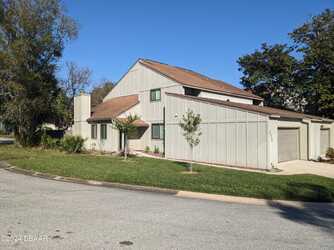5 Greenvale Drive, Ormond Beach, FL
$399,000
($200/sqft)
List Status: Active
5 Greenvale Drive
Ormond Beach, FL 32174
Ormond Beach, FL 32174
3 beds
2 baths
2000 living sqft
2 baths
2000 living sqft
Top Features
- Subdivision: Ormond Green
- Built in 1999
- Style: Single Family
- Maint Fees: $500
Description
BRAND NEW ROOF! Seller has paid for roof and gutters and is slated to be installed! This home is in the highly desirable Ormond Green subdivision. The master has his and hers closets, his and hers vanity a garden tub and a walk in shower! This home on a quiet cul-de-sac has a 3 car garage for an amazing amount of storage. Half of the third car garage has been transformed into a home gym or could be a great playroom for a child. There is an inside utility room with storage as well as a utility sink. The kitchen has amazing amount of cabinetry and a walk in pantry. Formal dining room along with eat in kitchen provides ample space to dine. The greenhouse attached to the home is being removed.
Property Details
Property Information | |
| 1st Floor | Slab |
|---|---|
| Acreage | 0 - 1/2 |
| Acreage | 0.24 |
| Air Conditioning | Central |
| Appliances | Dishwasher, Microwave, Range, Refrigerator |
| Area | 42 - LPGA to Granada, W of Nova & E of 95 |
| Baths | 2.00 |
| Building | 1 Story |
| Condo Unit # | THE ORMOND GREEN HOMEOWNERS ASSOCIATION, INC. |
| Construction | Brick |
| County | Volusia |
| Directions | Granada Boulevard, North on US1, Left on Airport Road, Right into Ormond Green, Greenvale Dr |
| Floor Coverings | Carpet, Tile |
| Heating | Central, Electric |
| House Orientation | SW |
| Inside | 2 Bedrooms Down, Ceiling Fans, Inside Laundry |
| Land | Cul-De-Sac |
| Lot Size | 85x123 |
| Miscellaneous | Homeowners Association |
| Outside | Fenced Yard |
| Parking | 3 Car Garage, Attached, Oversized |
| Road | Paved |
| Roof | Shingle |
| Sqft - Bldg | 2992.00 |
| Sqft - Total | 2000.00 |
| Sqft Source | Property Appraiser |
| State/province | FL |
| Style | Single Family |
| Subdivision | Ormond Green |
| Water | City |
| Year Built | 1999 |
| Zip Code | 32174 |
| Zone Complies | Yes |
Room Information | |
| Porch | Patio |
| Rooms | Bedroom 1, Bedroom 2, Bedroom 3, Bonus Room, Den, Kitchen, Living Room |
| Rooms: Bedroom 1 Level | Main |
| Rooms: Bedroom 2 Level | Main |
| Rooms: Bedroom 3 Level | Main |
| Rooms: Den/office Level | Main |
| Rooms: Kitchen Level | Main |
| Rooms: Living Room Level | Main |
Financial / Legal Info | |
| As Is Cond | Yes |
| Document Count | 3 |
| Document Timestamp | 2024-04-17T15:33:58 |
| Financing | OWC - FHA/VA |
| Franchise Opt In | Yes |
| List Price | 399000.00 |
| List Price/sqft | 199.50 |
| Maint Fee Covers | Common Area |
| Maint Fee Paid | Annually |
| Maint Fee | 500.00 |
| Ownership Required | City |
| Special Conditions | None |
| Tax Id | 4124-06-00-0160 |
Property Photos


















MLS #1122412 Listing courtesy of RE/MAX Signature provided by Daytona Beach Area Association of REALTORS.
Similar Listings
All listing information is deemed reliable but not guaranteed and should be independently verified through personal inspection by appropriate professionals. Listings displayed on this website may be subject to prior sale or removal from sale; availability of any listing should always be independent verified. Listing information is provided for consumer personal, non-commercial use, solely to identify potential properties for potential purchase; all other use is strictly prohibited and may violate relevant federal and state law.
The source of the listing data is as follows:
Daytona Beach Area Association of REALTORS (updated 5/16/24 5:46 PM) |

