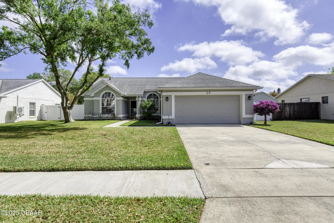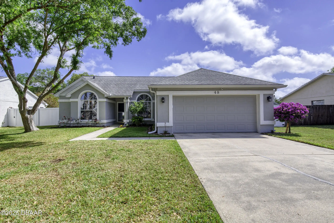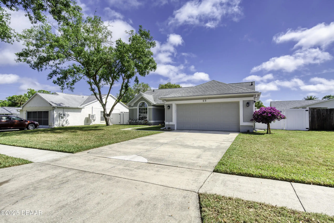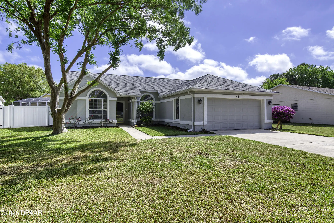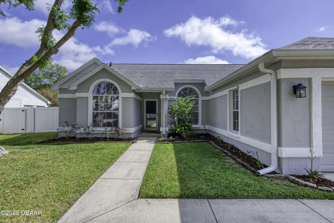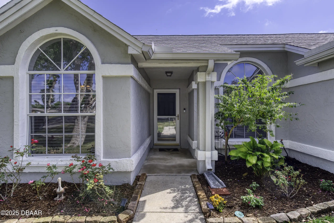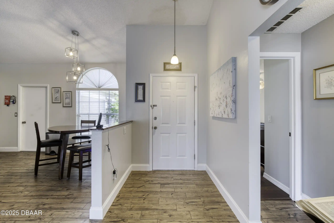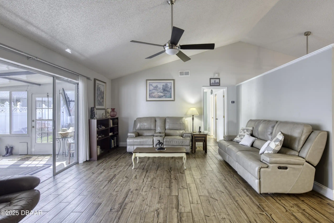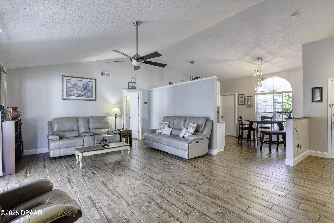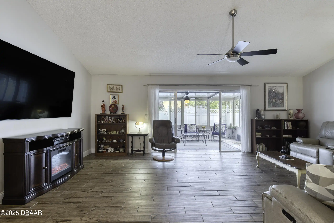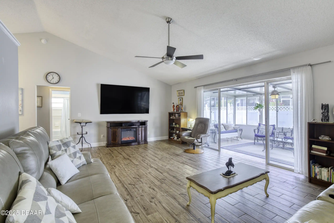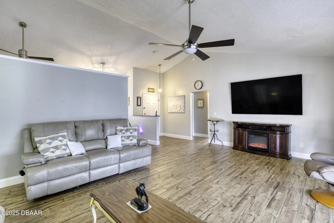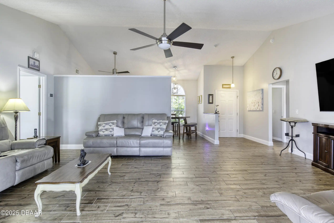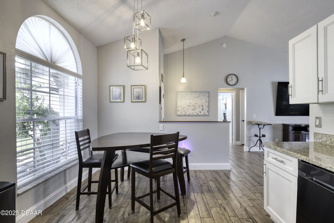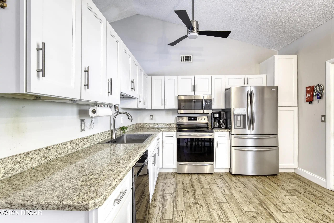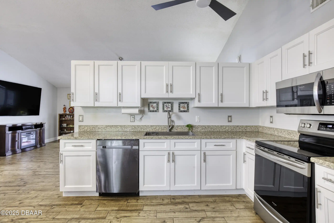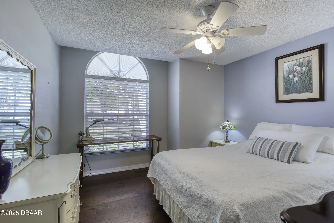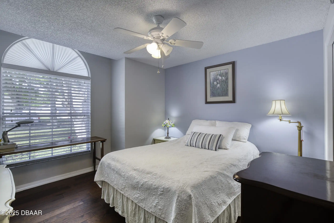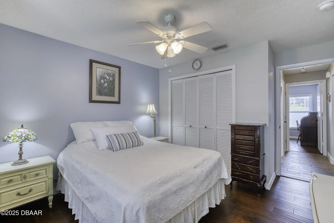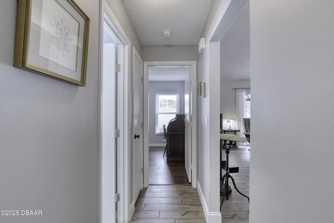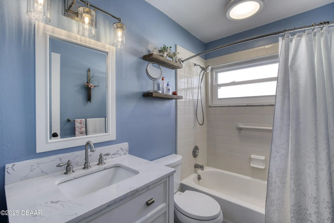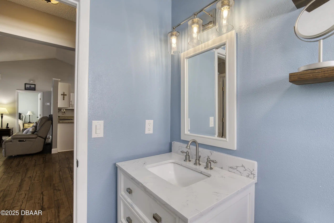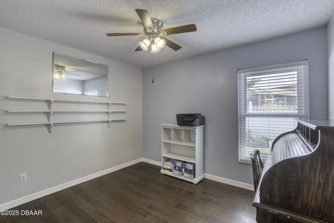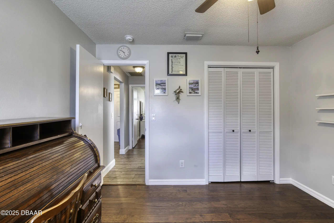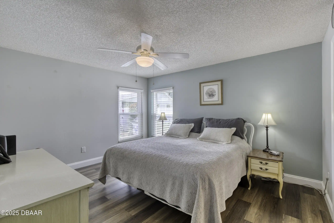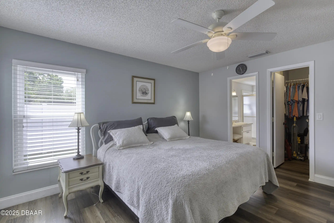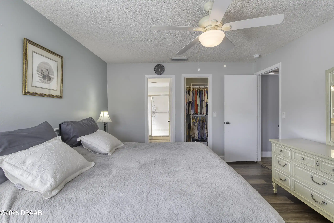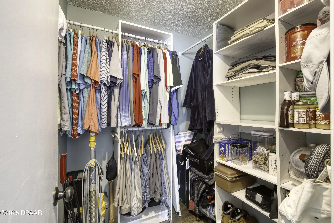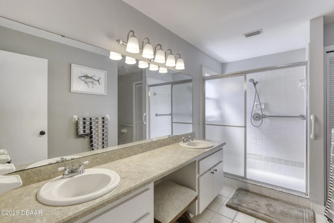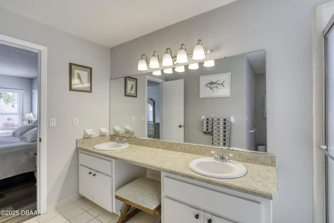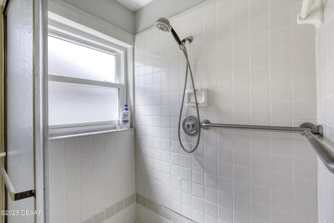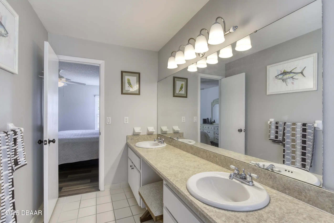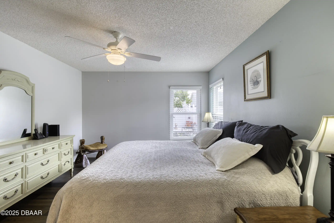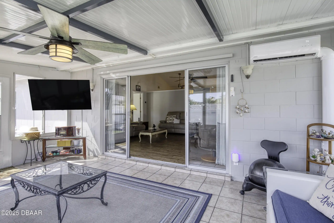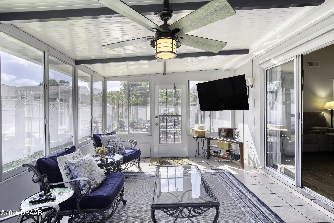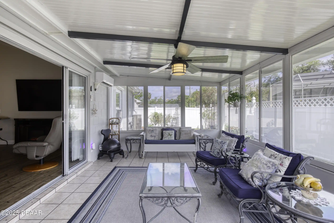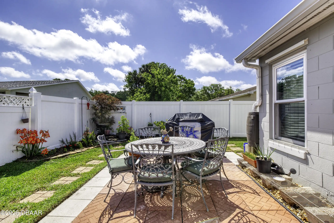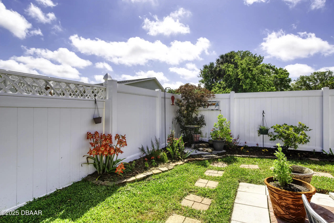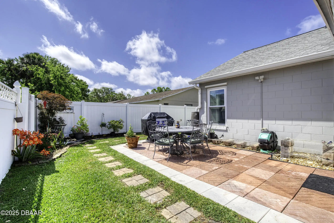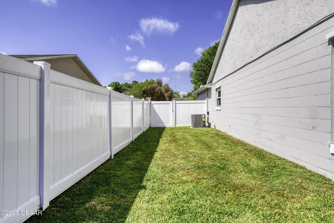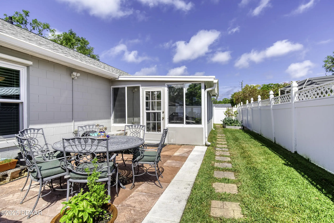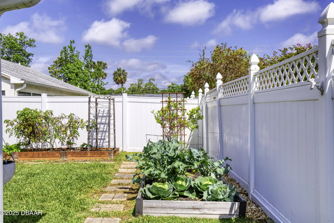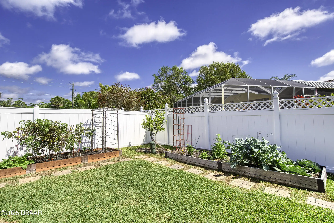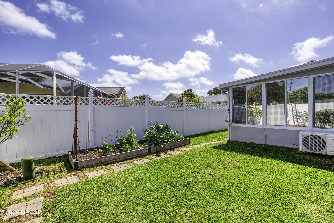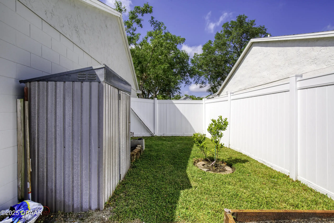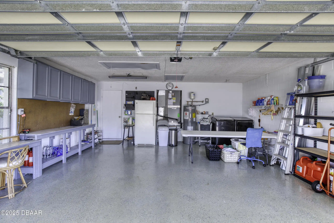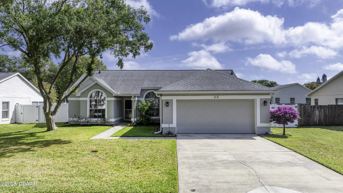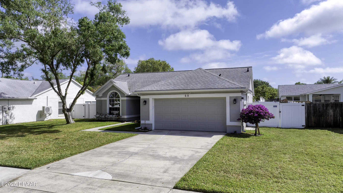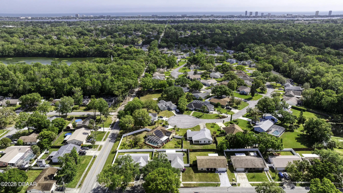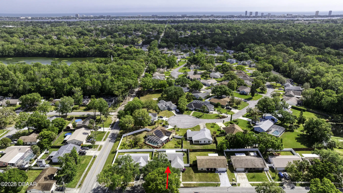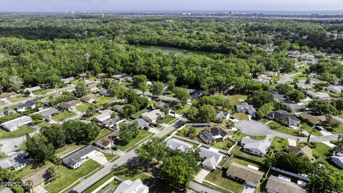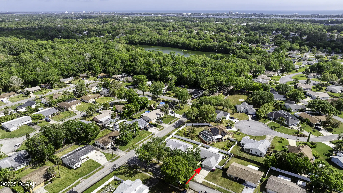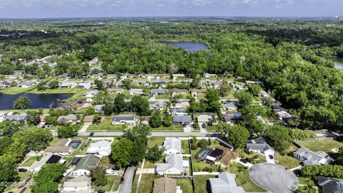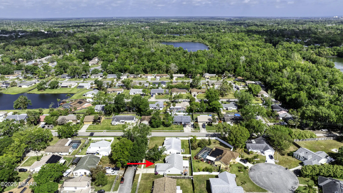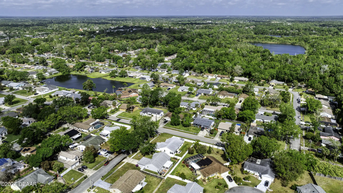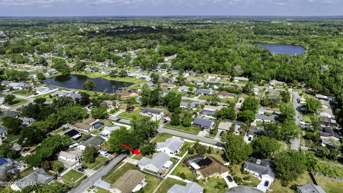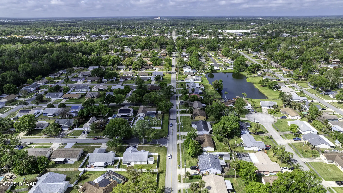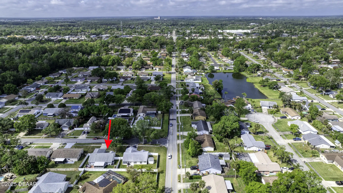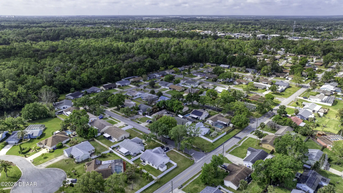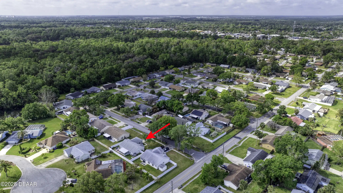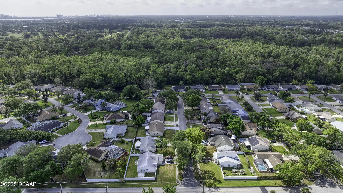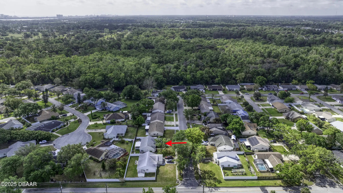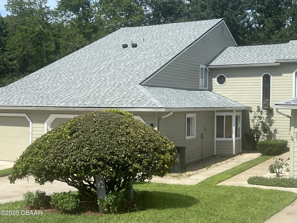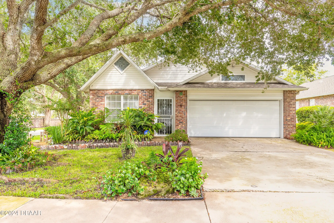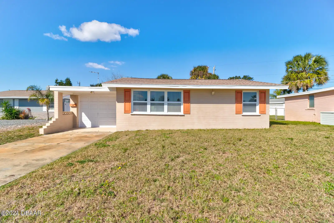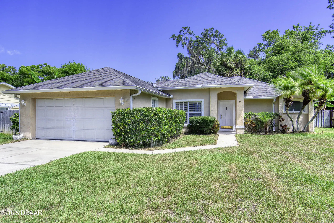48 Aaron Circle, Ormond Beach, FL
$340,000
($245/sqft)
List Status: Active
48 Aaron Circle
Ormond Beach, FL 32174
Ormond Beach, FL 32174
3 beds
2 baths
1389 living sqft
2 baths
1389 living sqft
Top Features
- Subdivision: Hickory Village
- Built in 1986
- Style: Ranch, Architectural Style: Ranch
- Single Family Residence
Description
💲$10 000 Price Reduction - Don't Miss Out! Charming 3-Bedroom 2-Bath Home in the Heart of Ormond Beach - NEW ROOF Welcome to this beautifully maintained 3-bedroom 2-bath home in the heart of Ormond Beach—now offered at a reduced price! Whether you're raising a family or enjoying retirement this home offers the perfect blend of comfort convenience and Florida charm. Step inside to just under 1 400 sq ft of easy living with a bright open floor plan designed for relaxed everyday living and effortless entertaining. A standout bonus is the 240 sq ft air-conditioned Florida room with tinted windows—perfect for reading morning coffee or spending time with grandkids. 🛠️ Updates & Features: NEW Roof - Big-ticket item already done for you Spacious Florida Room - Extra living space to relax or entertain Sun-Filled Layout - Natural light throughout the home Meticulously Maintained - Pride of ownership is clear inside and out,💲$10 000 Price Reduction - Don't Miss Out! Charming 3-Bedroom 2-Bath Home in the Heart of Ormond Beach - NEW ROOF Welcome to this beautifully maintained 3-bedroom 2-bath home in the heart of Ormond Beach—now offered at a reduced price! Whether you're raising a family or enjoying retirement this home offers the perfect blend of comfort convenience and Florida charm. Step inside to just under 1 400 sq ft of easy living with a bright open floor plan designed for relaxed everyday living and effortless entertaining. A standout bonus is the 240 sq ft air-conditioned Florida room with tinted windows—perfect for reading morning coffee or spending time with grandkids. 🛠️ Updates & Features: NEW Roof - Big-ticket item already done for you Spacious Florida Room - Extra living space to relax or entertain Sun-Filled Layout - Natural light throughout the home Meticulously Maintained - Pride of ownership is clear inside and out =Í Prime Location for an Active Lifestyle: Just minutes from Central Park - Walkin
Property Details
Property Photos






























































MLS #1211637 Listing courtesy of Realty Pros Assured provided by Daytona Beach Area Association Of REALTORS.
Similar Listings
All listing information is deemed reliable but not guaranteed and should be independently verified through personal inspection by appropriate professionals. Listings displayed on this website may be subject to prior sale or removal from sale; availability of any listing should always be independent verified. Listing information is provided for consumer personal, non-commercial use, solely to identify potential properties for potential purchase; all other use is strictly prohibited and may violate relevant federal and state law.
The source of the listing data is as follows:
Daytona Beach Area Association Of REALTORS (updated 8/30/25 3:26 PM) |

