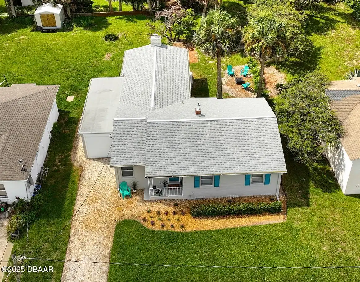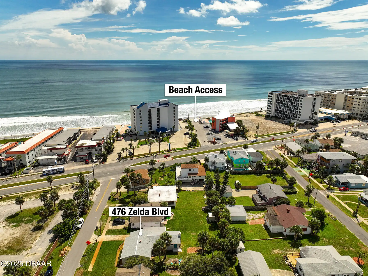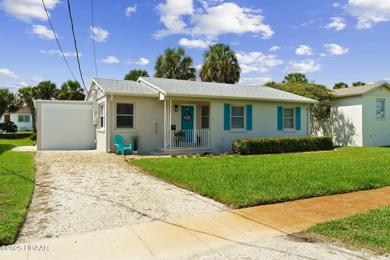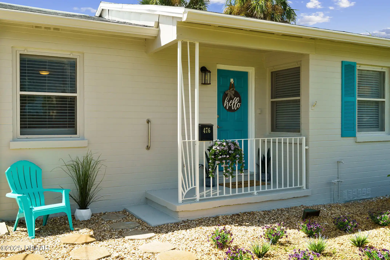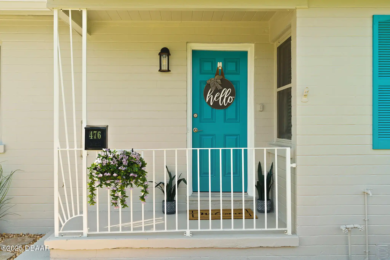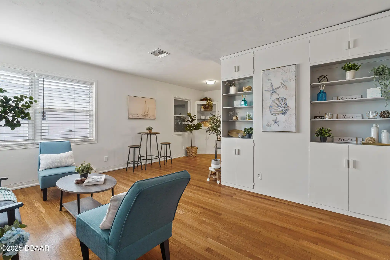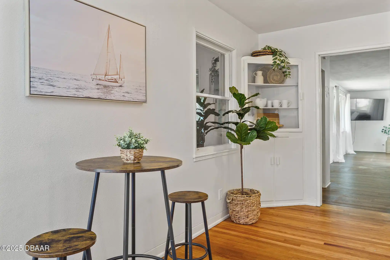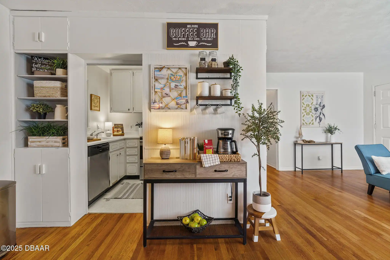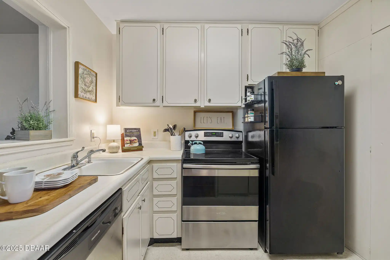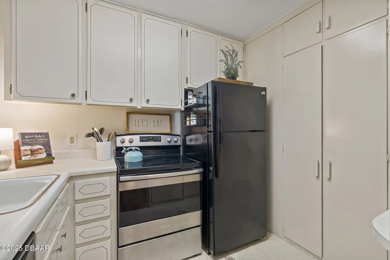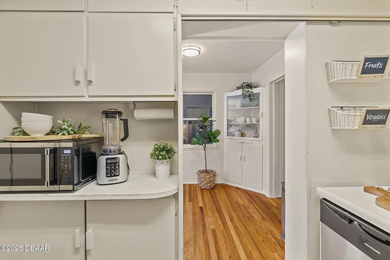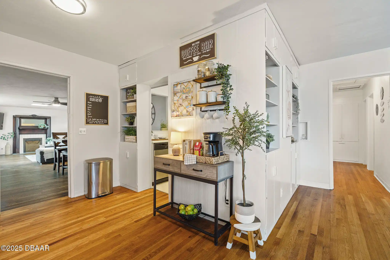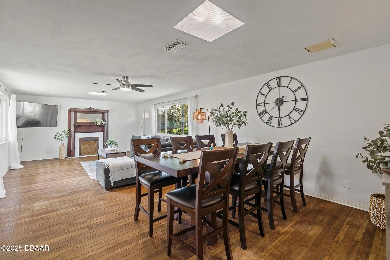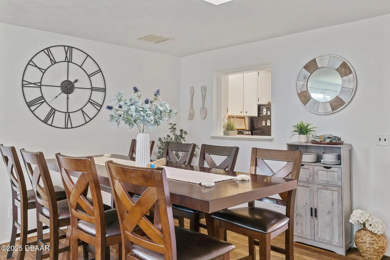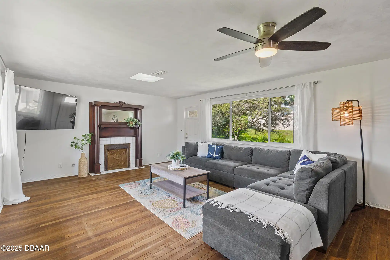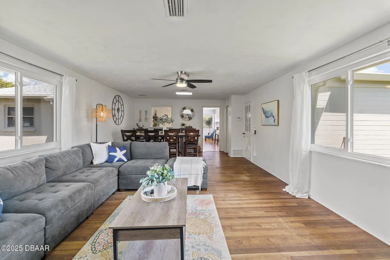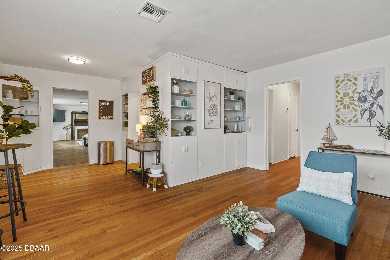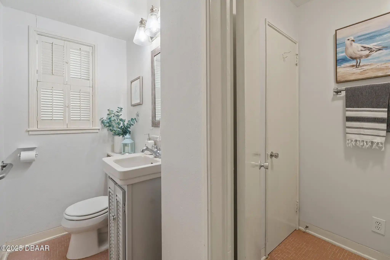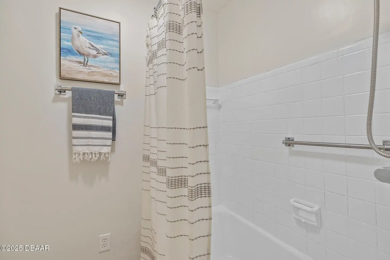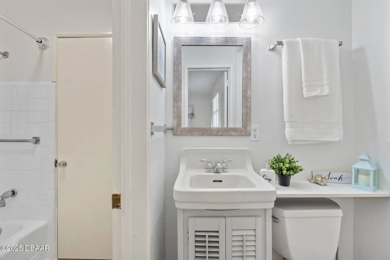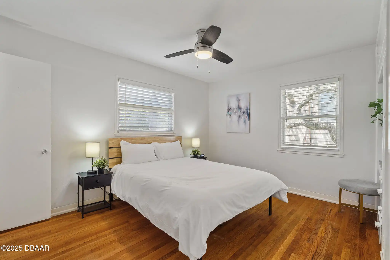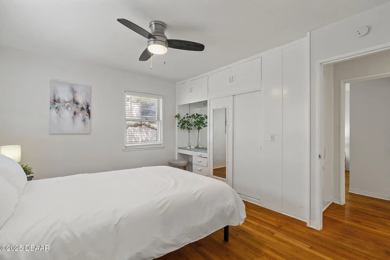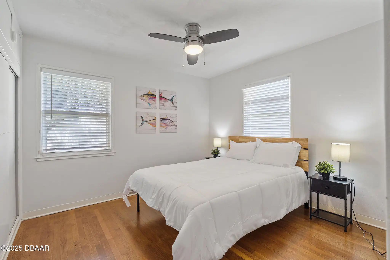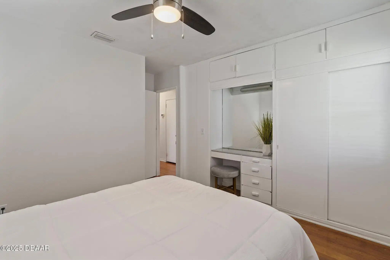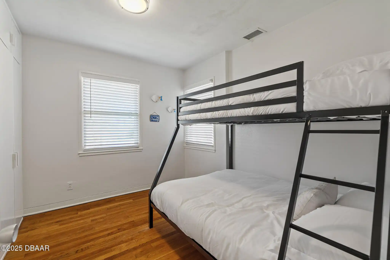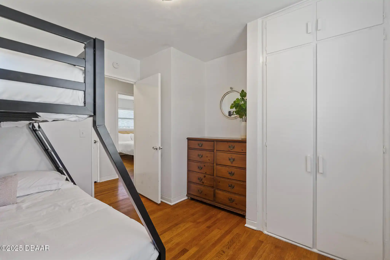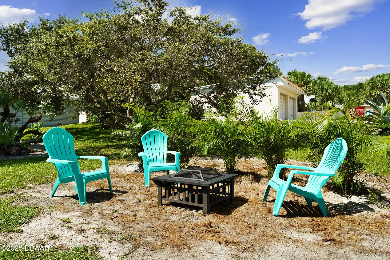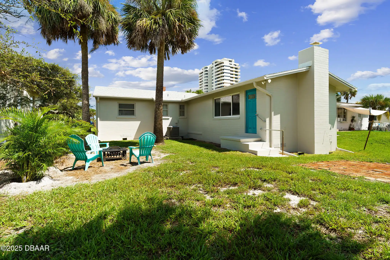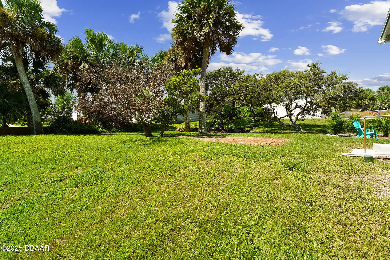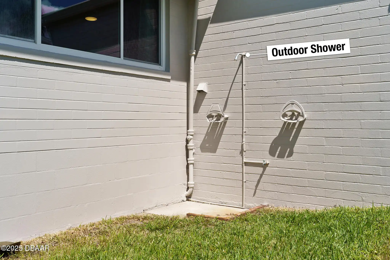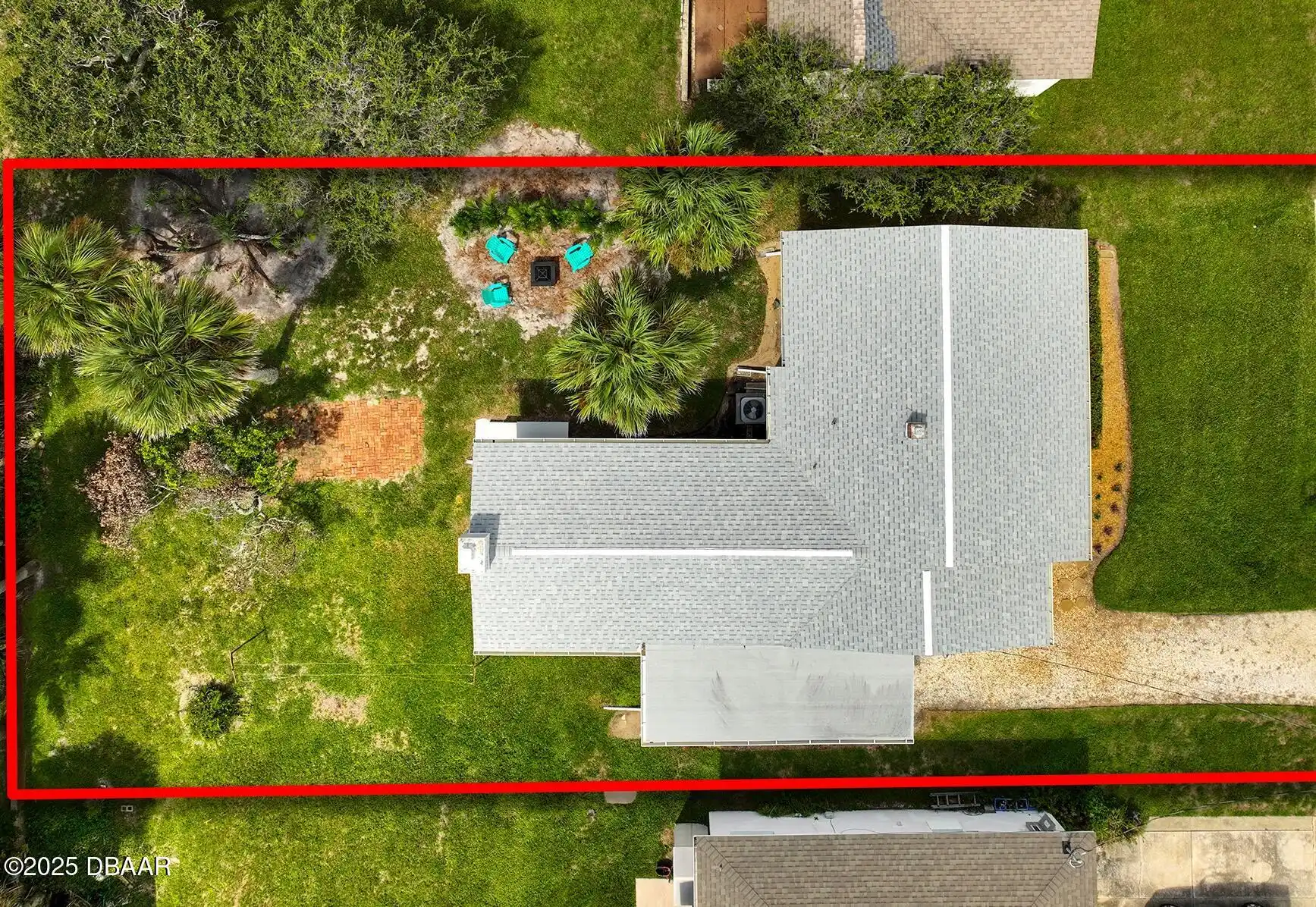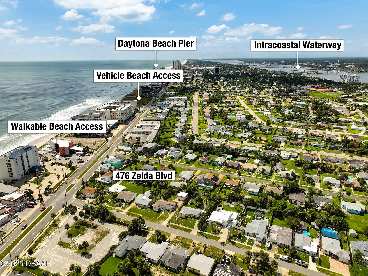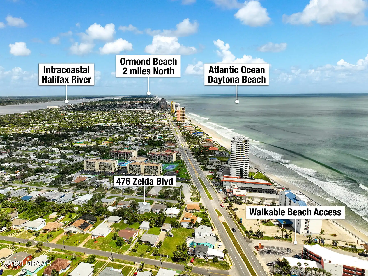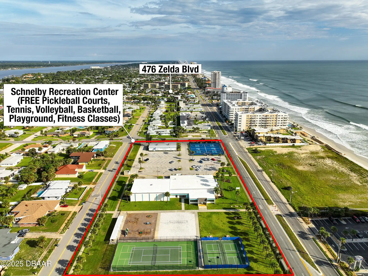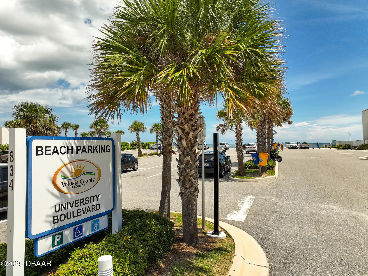Additional Information
Area Major
15 - Daytona Peninsula N of Seabreeze
Area Minor
15 - Daytona Peninsula N of Seabreeze
Appliances Other5
Electric Water Heater, Appliances: Refrigerator, Washer/Dryer Stacked, Dishwasher, Appliances: Dryer, Appliances: Electric Water Heater, Microwave, Refrigerator, Appliances: Dishwasher, Appliances: Microwave, Dryer, Appliances: Washer/Dryer Stacked
Bathrooms Total Decimal
1.5
Construction Materials Other8
Construction Materials: Block, Construction Materials: Concrete, Block, Concrete
Contract Status Change Date
2025-08-28
Cooling Other7
Cooling: Central Air, Central Air
Current Use Other10
Current Use: Single Family, Single Family
Currently Not Used Accessibility Features YN
No
Currently Not Used Bathrooms Total
2.0
Currently Not Used Building Area Total
1461.0, 1772.0
Currently Not Used Carport YN
No, false
Currently Not Used Garage Spaces
1.0
Currently Not Used Garage YN
Yes, true
Currently Not Used Living Area Source
Public Records
Currently Not Used New Construction YN
No, false
Documents Change Timestamp
2025-08-28T16:51:15Z
Exterior Features Other11
Exterior Features: Fire Pit, Outdoor Shower, Exterior Features: Outdoor Shower, Fire Pit
Fireplace Features Fireplaces Total
1
Fireplace Features Other12
Gas, Fireplace Features: Gas
Flooring Other13
Flooring: Tile, Flooring: Wood, Wood, Tile
Foundation Details See Remarks2
Foundation Details: Other, Other
General Property Information Accessory Dwelling Unit YN
No
General Property Information Association YN
No, false
General Property Information CDD Fee YN
No
General Property Information Direction Faces
North
General Property Information Directions
Head northwest on S. Atlantic Avenue toward Thames Avenue passing by Pizza Hut on your left. Then turn left onto Zelda Boulevard and the property will be on your left at 476 Zelda Blvd
General Property Information Furnished
Unfurnished
General Property Information Homestead YN
No
General Property Information List PriceSqFt
239.56
General Property Information Lot Size Dimensions
60.0 ft x 140.0 ft
General Property Information Property Attached YN2
No, false
General Property Information Senior Community YN
No, false
General Property Information Stories
1
General Property Information Waterfront YN
No, false
Green Energy Efficient Windows
Green Energy Efficient: Windows, Windows
Heating Other16
Heating: Central, Central
Interior Features Other17
Interior Features: Ceiling Fan(s), Interior Features: Jack and Jill Bath, Primary Bathroom - Tub with Shower, Interior Features: Kitchen Island, Breakfast Nook, Interior Features: Primary Bathroom - Tub with Shower, Ceiling Fan(s), Jack and Jill Bath, Kitchen Island, Interior Features: Breakfast Nook
Internet Address Display YN
true
Internet Automated Valuation Display YN
true
Internet Consumer Comment YN
true
Internet Entire Listing Display YN
true
Laundry Features None10
Laundry Features: In Unit, In Unit
Levels Three Or More
One, Levels: One
Listing Contract Date
2025-08-28
Listing Terms Other19
Listing Terms: Conventional, Listing Terms: FHA, Listing Terms: Cash, Cash, FHA, Listing Terms: VA Loan, Conventional, VA Loan
Location Tax and Legal Country
US
Location Tax and Legal Elementary School
Beachside
Location Tax and Legal High School
Seabreeze
Location Tax and Legal Middle School
Campbell
Location Tax and Legal Parcel Number
4236-05-04-0060
Location Tax and Legal Tax Annual Amount
5183.31
Location Tax and Legal Tax Legal Description4
LOT 6 & E 10 FT OF LOT 7 BLK 4 SEABREEZE PARK PER OR 6303 PGS 3571-3572 PER OR 6318 PGS 1854-1855 PER OR 8297 PG 4263
Location Tax and Legal Tax Year
2024
Location Tax and Legal Zoning Description
Single Family
Lock Box Type See Remarks
Lock Box Type: SentriLock, SentriLock
Lot Features Other18
Sprinklers In Rear, Lot Features: Other, Lot Features: Sprinklers In Rear, Other
Lot Size Square Feet
8276.4
Major Change Timestamp
2025-08-28T16:12:32Z
Major Change Type
New Listing
Modification Timestamp
2025-08-28T16:51:28Z
Patio And Porch Features Wrap Around
Patio, Patio And Porch Features: Patio
Pets Allowed Yes
Pets Allowed: Yes, Yes
Possession Other22
Close Of Escrow, Possession: Close Of Escrow
Rental Restrictions 6 Months
true
Road Frontage Type Other25
City Street, Road Frontage Type: City Street
Road Surface Type Paved
Asphalt, Road Surface Type: Asphalt
Roof Other23
Roof: Shingle, Shingle
Room Types Bathroom 1
true
Room Types Bathroom 1 Level
First
Room Types Bathroom 2
true
Room Types Bathroom 2 Level
First
Room Types Bedroom 1 Level
First
Room Types Bedroom 2 Level
First
Room Types Bedroom 3 Level
First
Room Types Dining Room
true
Room Types Dining Room Level
First
Room Types Family Room
true
Room Types Family Room Level
First
Room Types Kitchen Level
First
Room Types Living Room
true
Room Types Living Room Level
First
Room Types Other Room
true
Room Types Other Room Level
First
Sewer Unknown
Sewer: Public Sewer, Public Sewer
StatusChangeTimestamp
2025-08-28T16:12:32Z
Utilities Other29
Utilities: Electricity Connected, Utilities: Water Connected, Water Connected, Cable Connected, Utilities: Cable Connected, Electricity Connected, Utilities: Sewer Connected, Sewer Connected
Water Source Other31
Water Source: Public, Public




































