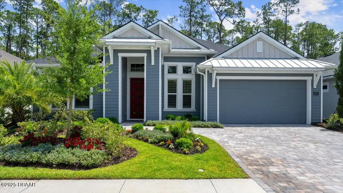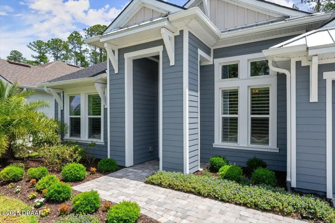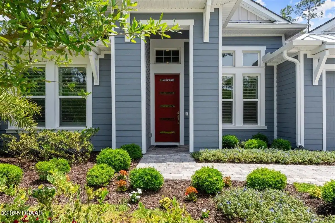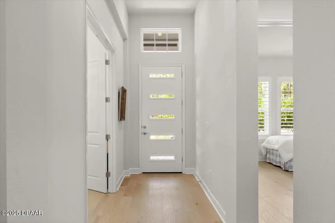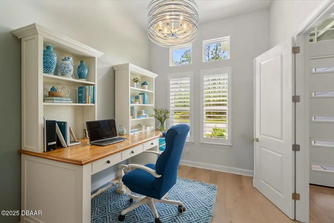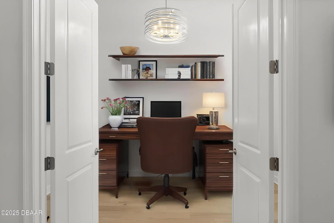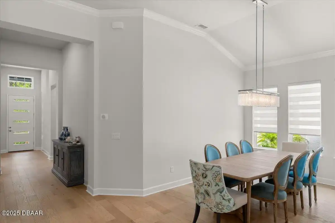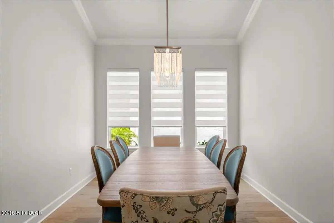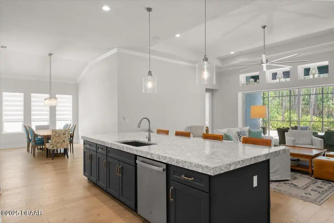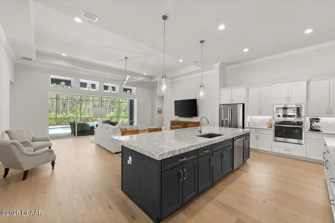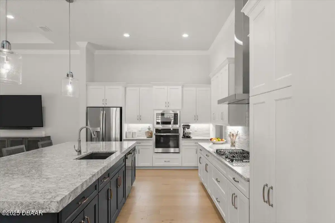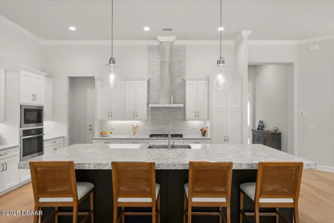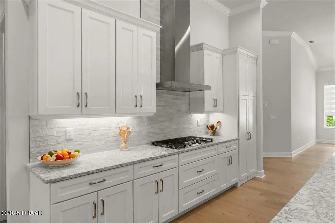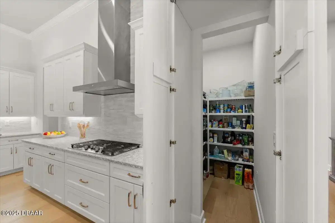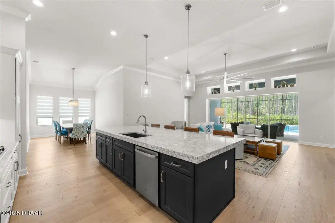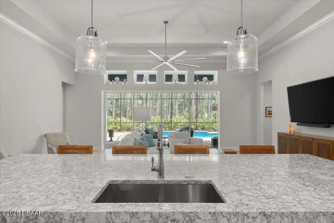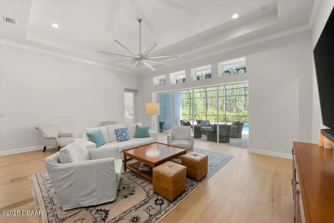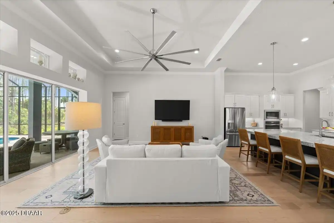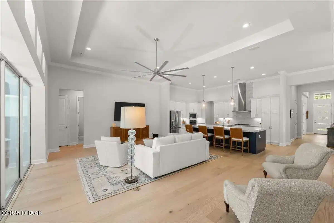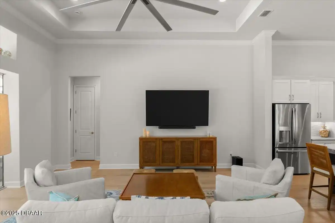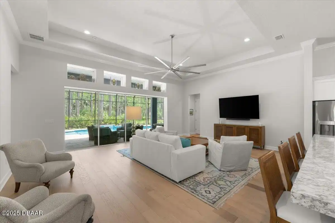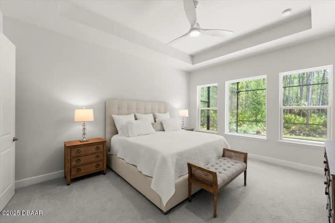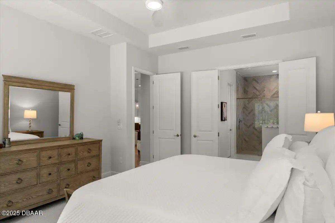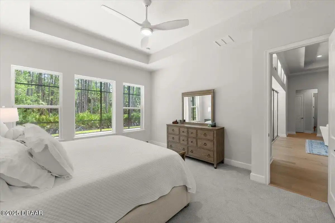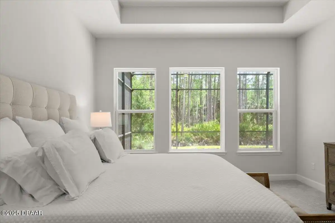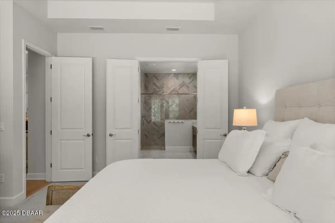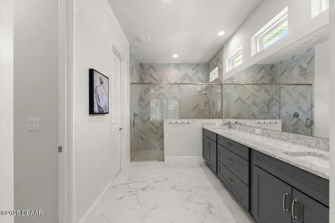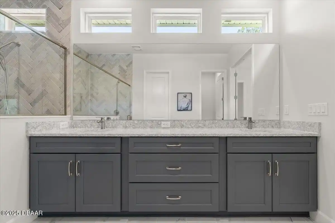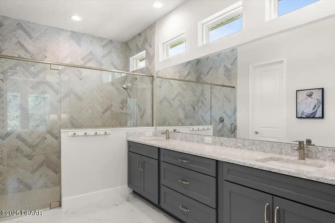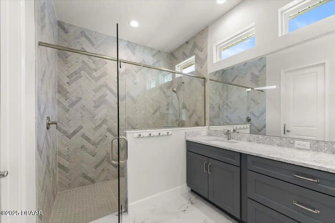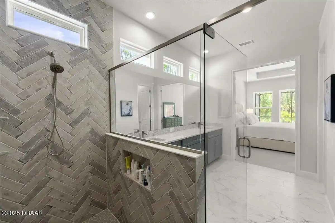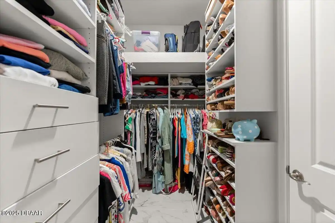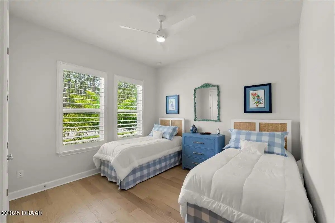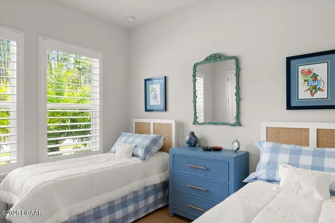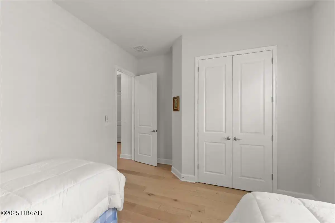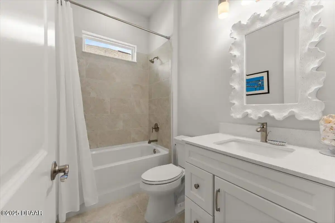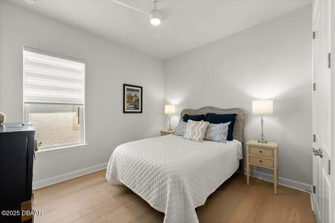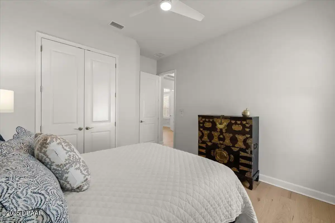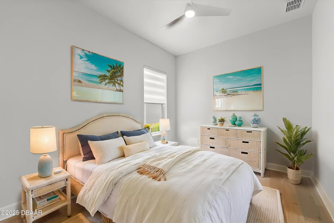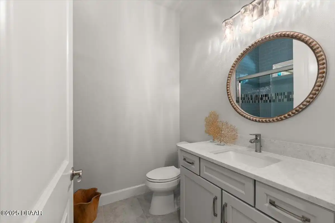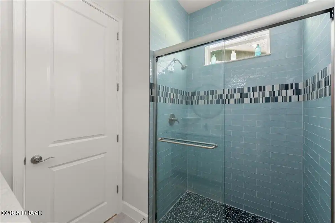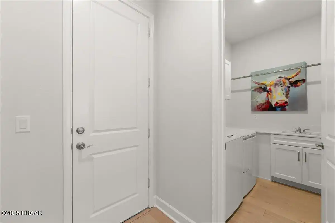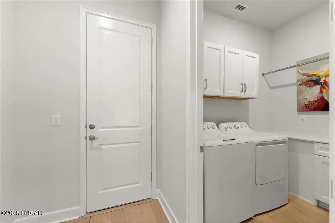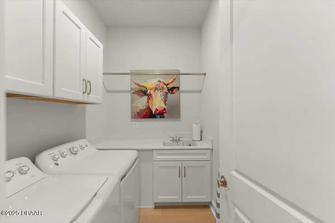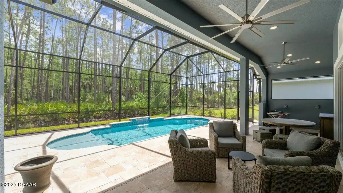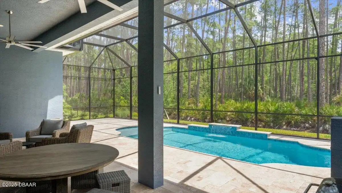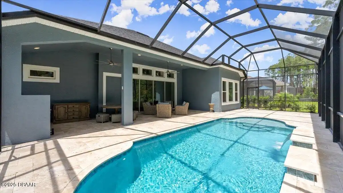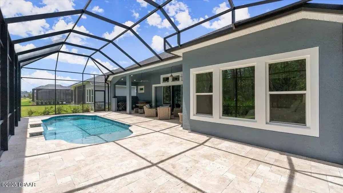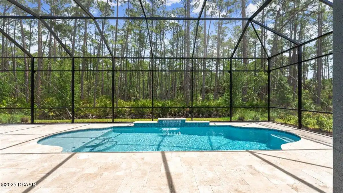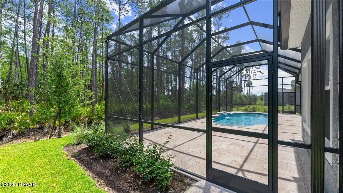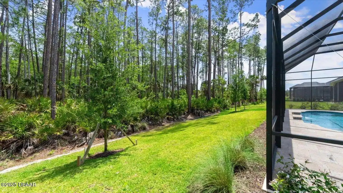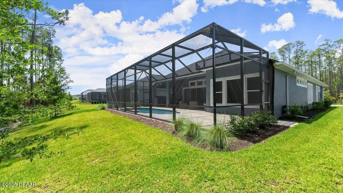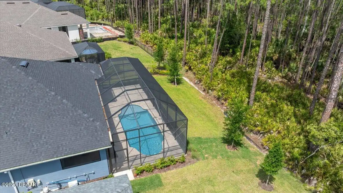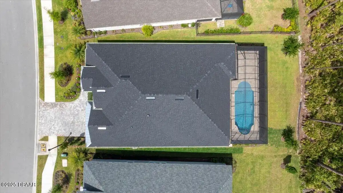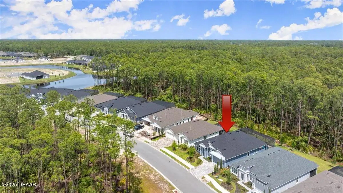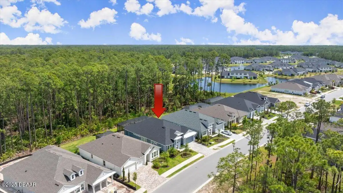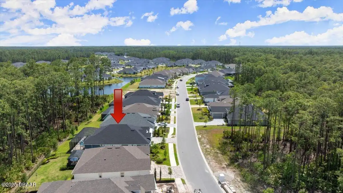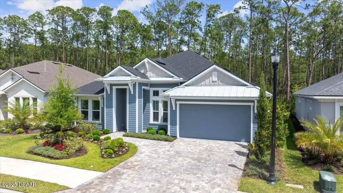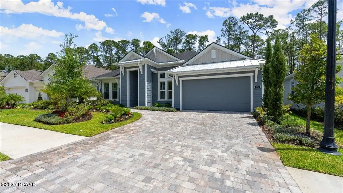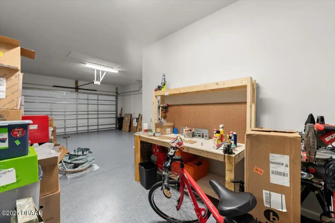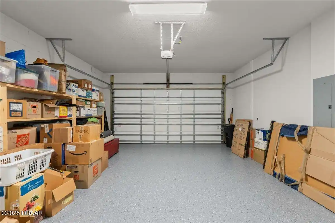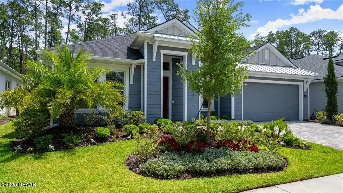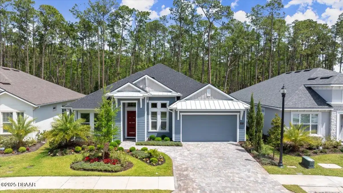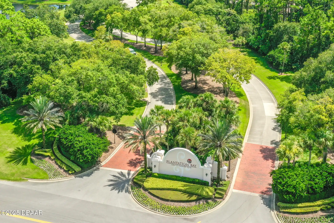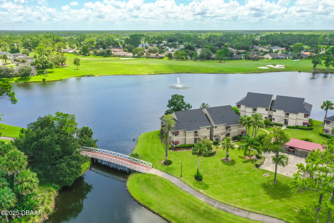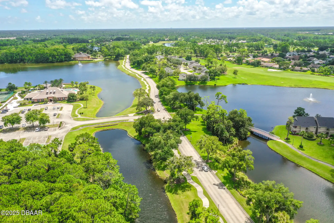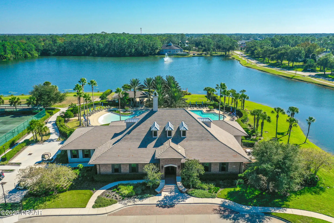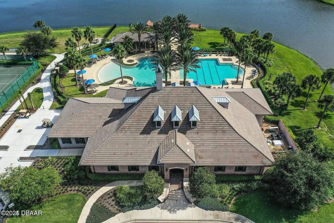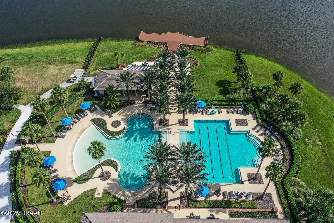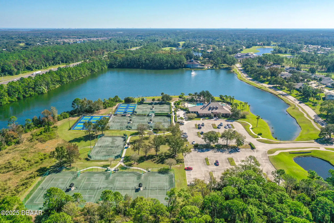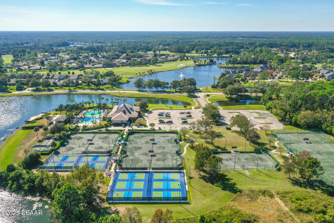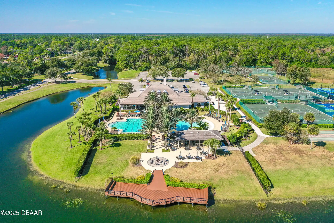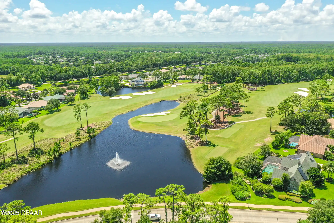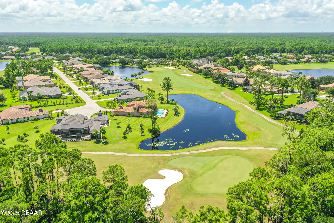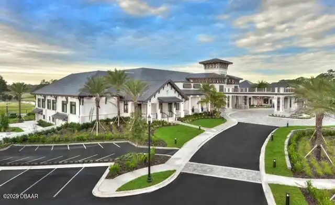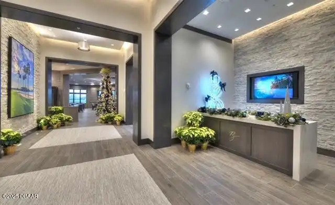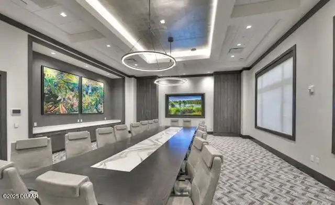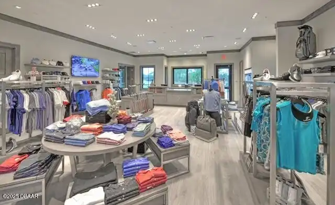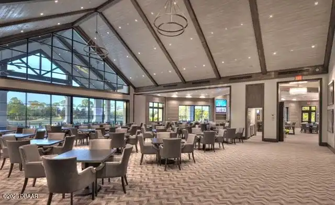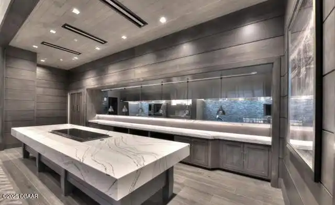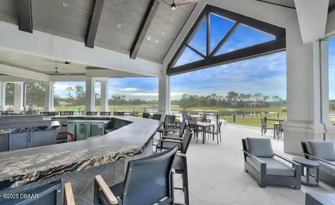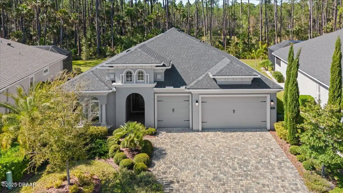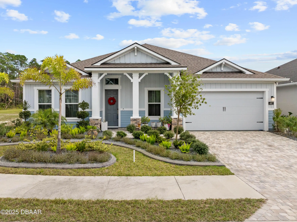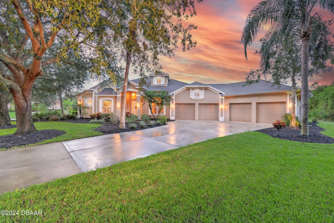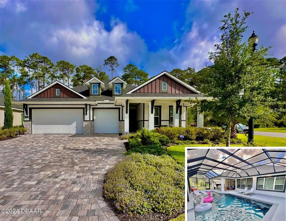473 Stirling Bridge Drive, Ormond Beach, FL
$949,900
($370/sqft)
List Status: Active
473 Stirling Bridge Drive
Ormond Beach, FL 32174
Ormond Beach, FL 32174
4 beds
3 baths
2568 living sqft
3 baths
2568 living sqft
Top Features
- View: Protected Preserve, Trees/Woods, Pool, TreesWoods
- Subdivision: Plantation Bay
- Built in 2023
- Style: Contemporary
- Single Family Residence
Description
Welcome to 473 Stirling Bridge Dr a stunning home that combines elegance and functionality in every detail. As you enter through the custom door with glass inserts you're greeted by wood floors and soaring high ceilings that create a sense of grandeur. The family room is a perfect blend of comfort and style featuring wood floors a tray ceiling with crown molding and sliders that lead out to a beautiful lanai. The formal dining room is an entertainer's dream boasting wood floors a casual crystal chandelier and custom window treatments. The oversized kitchen is a chef's delight equipped with a gas range GE Profile stainless steel appliances two-tone cabinetry and 42-inch all-wood cabinets with soft-close features. The kitchen is further enhanced by a travertine stone backsplash and a quartz countertop island with a drop edge. Hidden pantry feature perfect for all your cooking needs. Retreat to the master bedroom where upgraded carpeting and a tray ceiling (CONTINUED) complement the large windows showcasing a serene preserve view. The master bathroom offers a luxurious experience with a long quartz vanity dual sinks a walk-in shower with herringbone stone tile and a walk-in closet with custom built-ins. Bedrooms 2 and 3 feature wood flooring plantation shutters and custom wood shelving providing ample storage and natural light. Bathroom 2 is elegantly appointed with quartz countertops and custom tile work. The office/flex room anchored at front of home with its wood flooring and plantation shutters offers a versatile space for work or relaxation. Bedroom 4 is it's own retreat with wood floors and right off Bathroom 3-finished with tile walk-in shower and quartz countertop. Walk through your vanishing sliders to the travertine extended lanai pre-plumbed for an outdoor kitchen. The crystal blue saltwater pool with a fountain accent and deep preserve view provides a tranquil escape with plenty of room for pets to roam. The home also includes a thr
Property Details
Property Photos






















































































MLS #1212488 Listing courtesy of Venture Development Realty Inc provided by Daytona Beach Area Association Of REALTORS.
Similar Listings
All listing information is deemed reliable but not guaranteed and should be independently verified through personal inspection by appropriate professionals. Listings displayed on this website may be subject to prior sale or removal from sale; availability of any listing should always be independent verified. Listing information is provided for consumer personal, non-commercial use, solely to identify potential properties for potential purchase; all other use is strictly prohibited and may violate relevant federal and state law.
The source of the listing data is as follows:
Daytona Beach Area Association Of REALTORS (updated 5/4/25 3:50 AM) |

