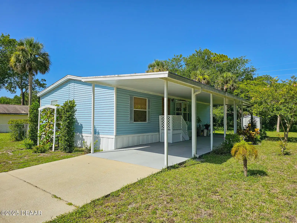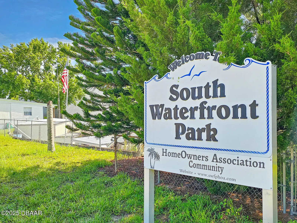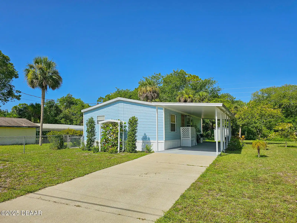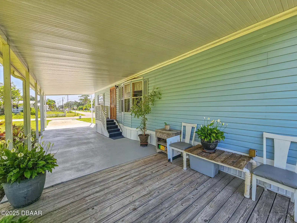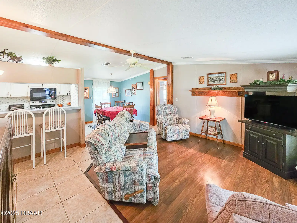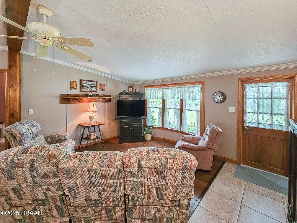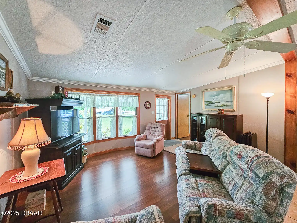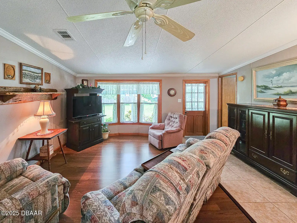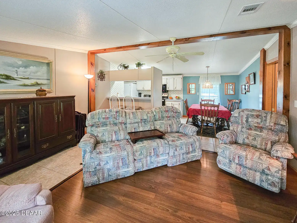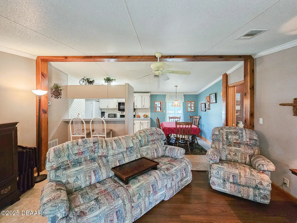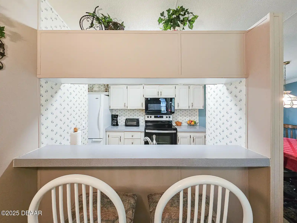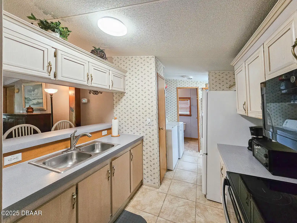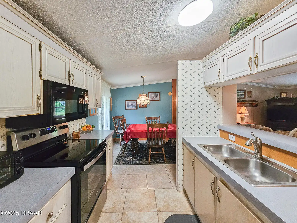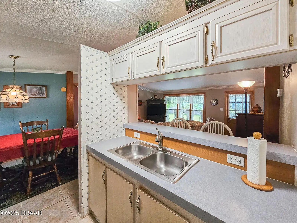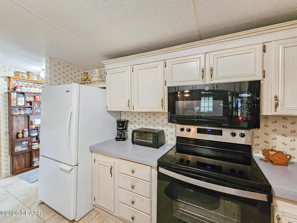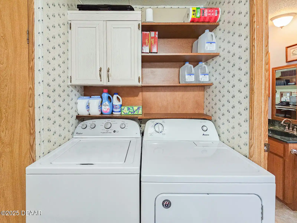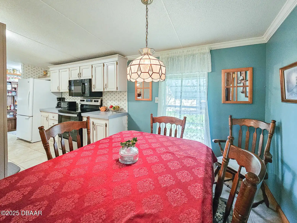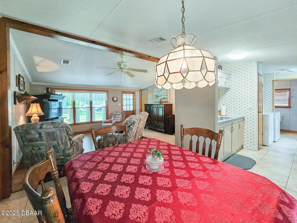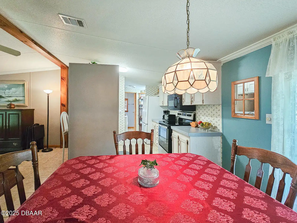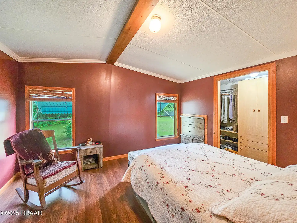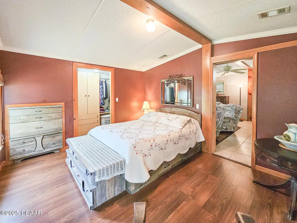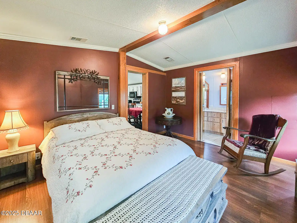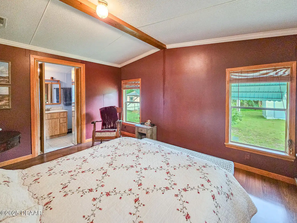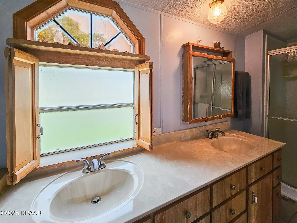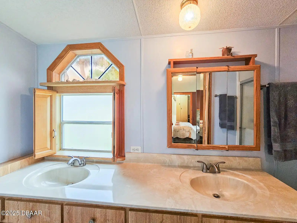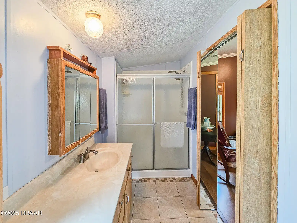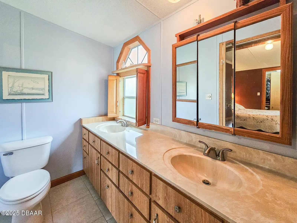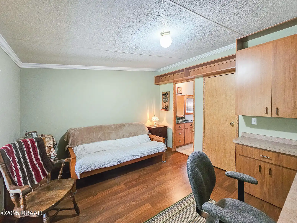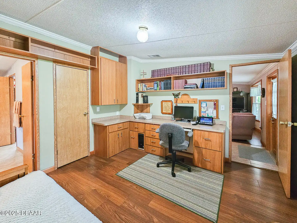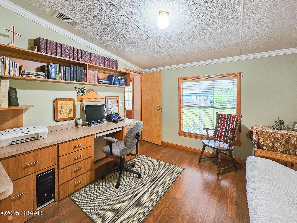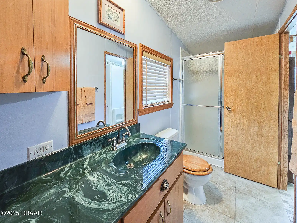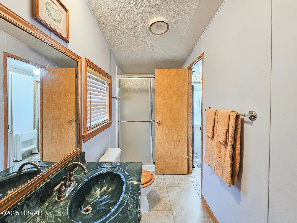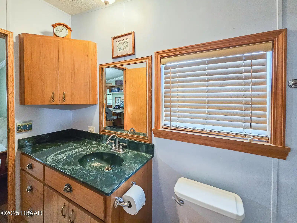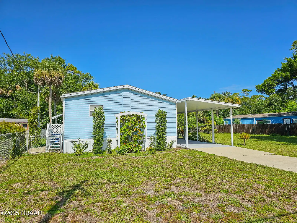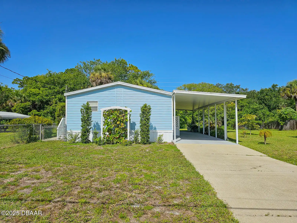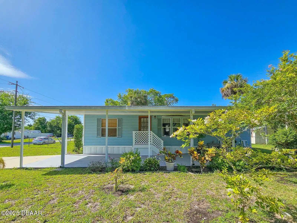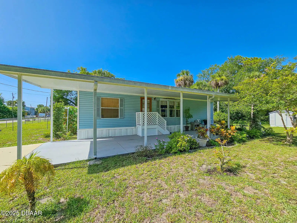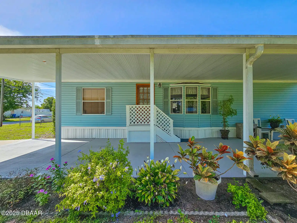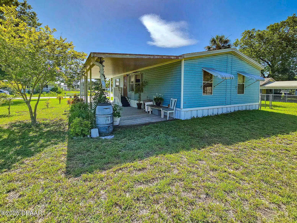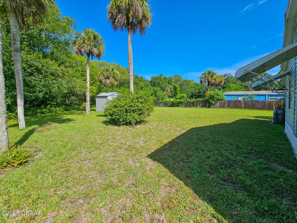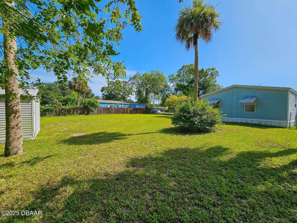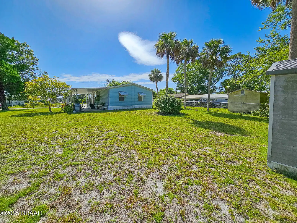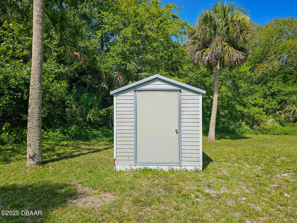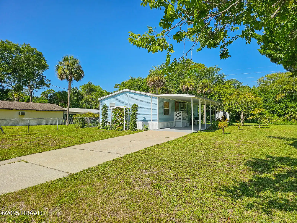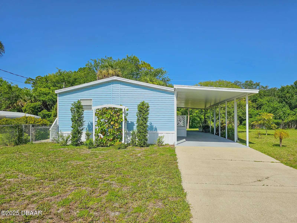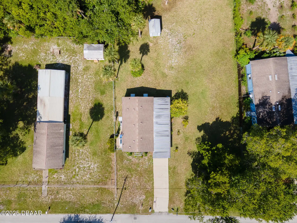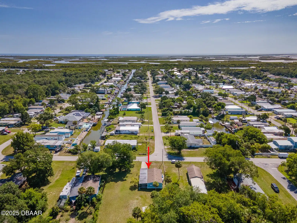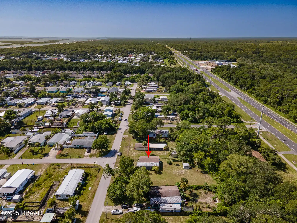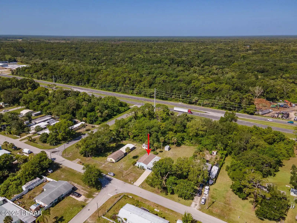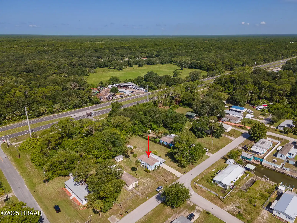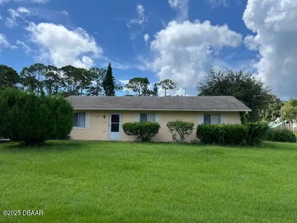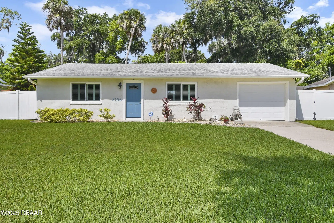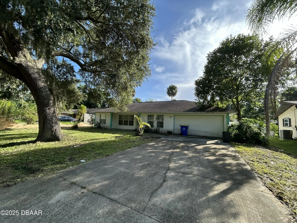4630 Nellie Street, Edgewater, FL
$209,000
($215/sqft)
List Status: Active
4630 Nellie Street
Edgewater, FL 32141
Edgewater, FL 32141
2 beds
2 baths
972 living sqft
2 baths
972 living sqft
Top Features
- Subdivision: South Waterfront Park
- Built in 1998
- Style: Architectural Style: Other, Other
- Manufactured Home
Description
Welcome to this beautifully maintained 2 bedroom 2 bath manufactured home located on its own lot in the South Waterfront Park subdivision in Edgewater. This home features a functional split floor plan and showcases the pride of ownership throughout. The guest bedroom offers versatile use featuring custom built-in office cabinetry—perfect for working from home or hosting overnight guests. As you step inside you'll immediately notice the warmth of the custom wood ceiling beams a nod to the homeowner's craftsmanship and love for woodworking. Situated just 1.5 miles from scenic River Breeze Park located on the River and offers access to a public boat launch playground and peaceful green space. The park is a favorite for bird watchers and nature lovers with panoramic views of the river and surrounding wildlife Whether you're seeking a peaceful primary residence or a seasonal retreat this unique property offers comfort character and convenience.
Property Details
Property Photos


















































MLS #1215196 Listing courtesy of Century 21 Sundance Realty provided by Daytona Beach Area Association Of REALTORS.
All listing information is deemed reliable but not guaranteed and should be independently verified through personal inspection by appropriate professionals. Listings displayed on this website may be subject to prior sale or removal from sale; availability of any listing should always be independent verified. Listing information is provided for consumer personal, non-commercial use, solely to identify potential properties for potential purchase; all other use is strictly prohibited and may violate relevant federal and state law.
The source of the listing data is as follows:
Daytona Beach Area Association Of REALTORS (updated 9/1/25 5:57 AM) |

