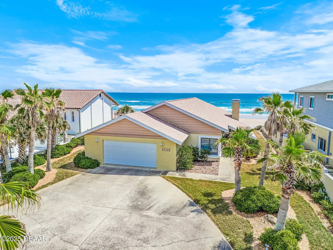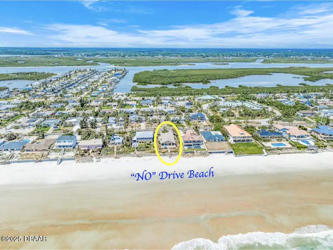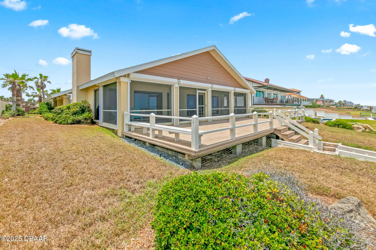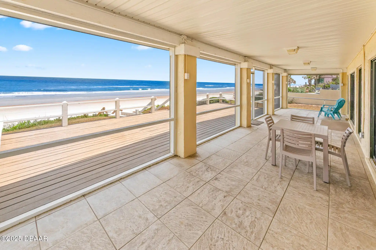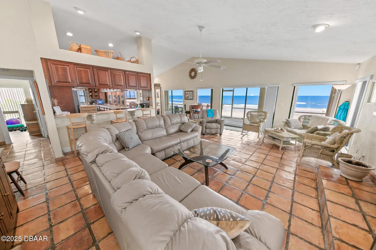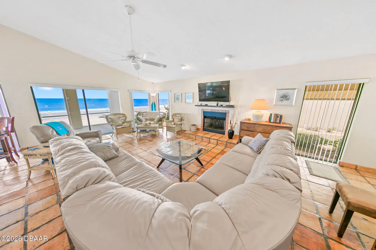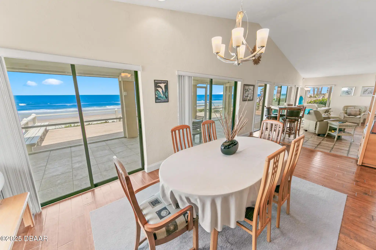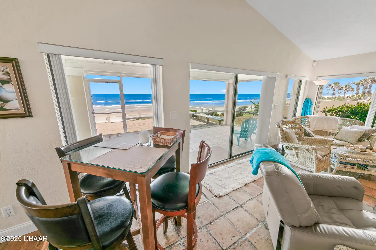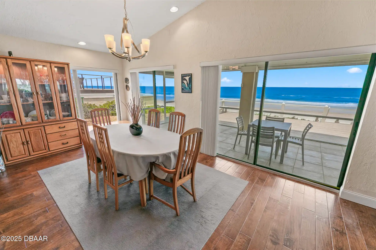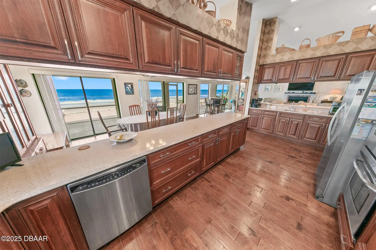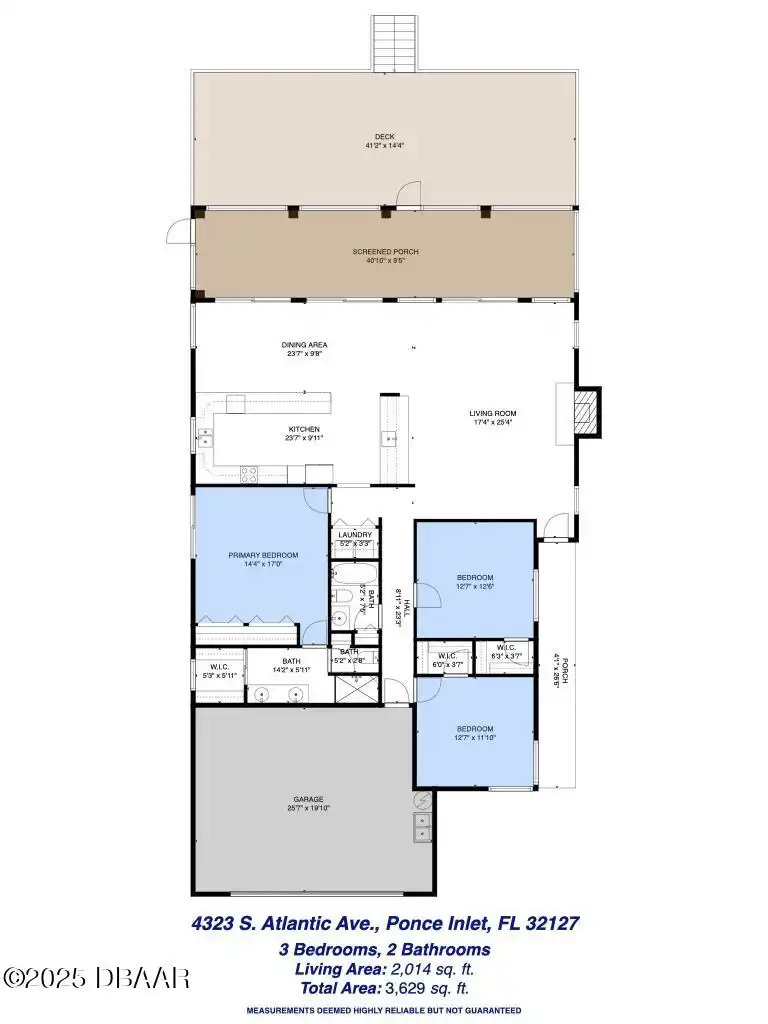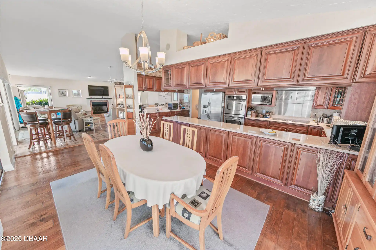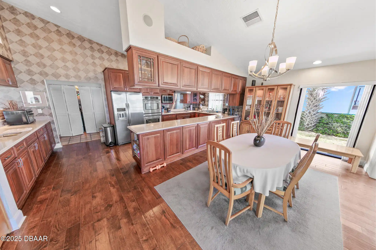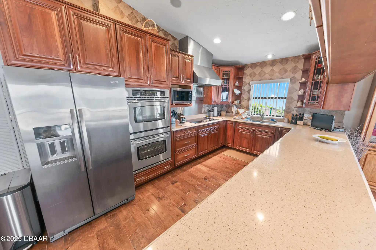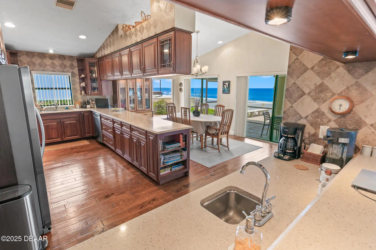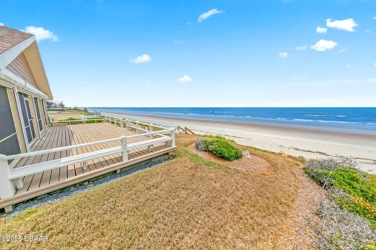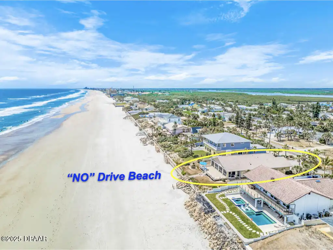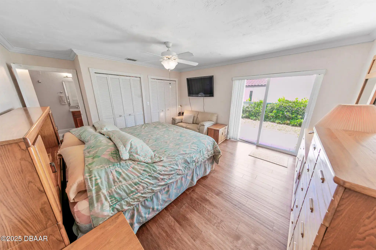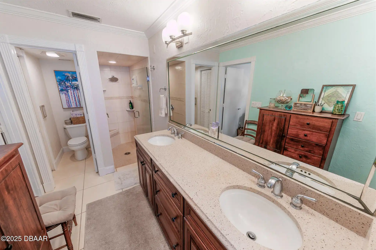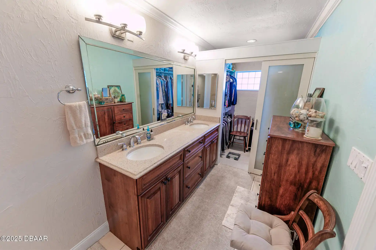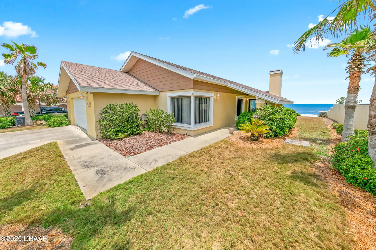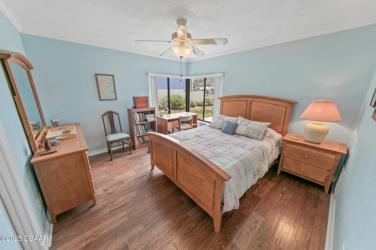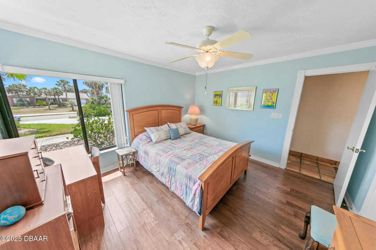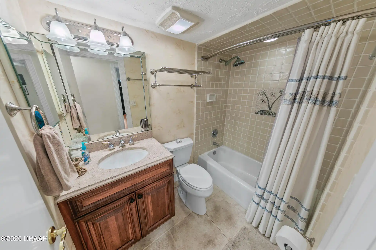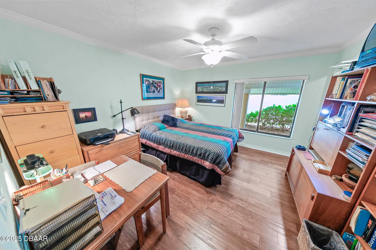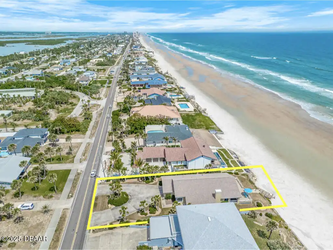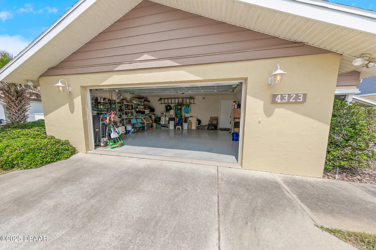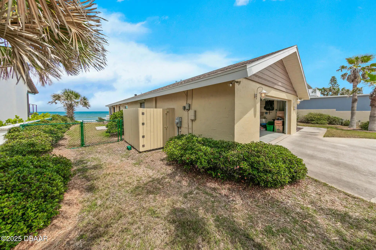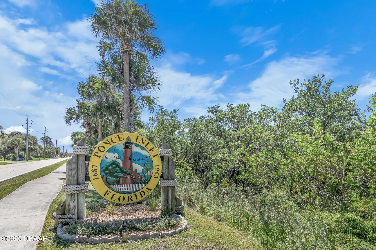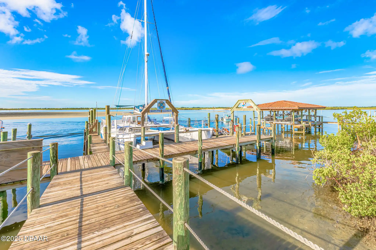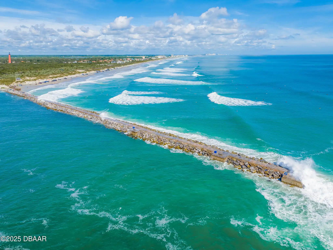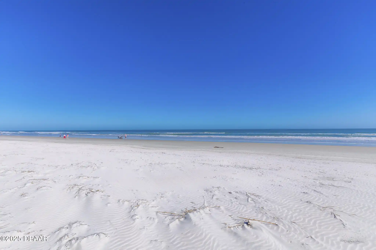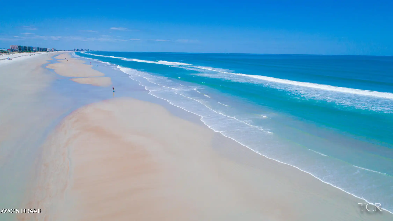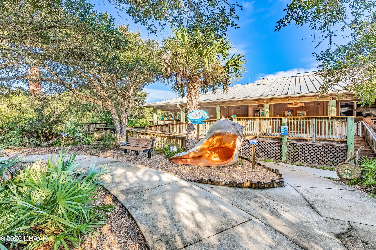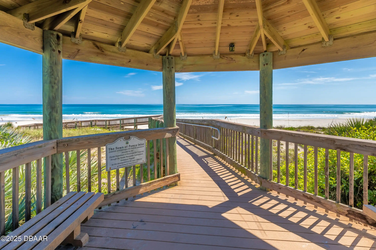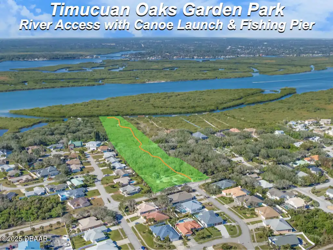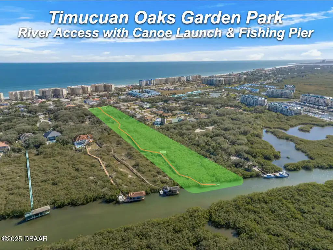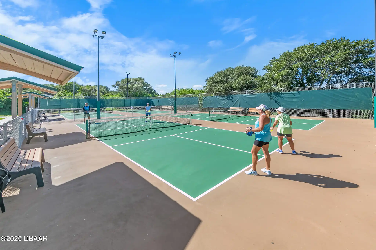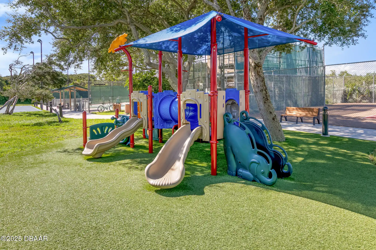4323 S Atlantic Avenue, Ponce Inlet, FL
$1,845,000
($916/sqft)
List Status: Active
4323 S Atlantic Avenue
Ponce Inlet, FL 32127
Ponce Inlet, FL 32127
3 beds
2 baths
2014 living sqft
2 baths
2014 living sqft
Top Features
- Frontage: Ocean Front, Seawall, Ocean Access
- View: Water, Beach, Ocean, Water3
- Subdivision: Emerald Isle
- Built in 1985
- Single Family Residence
Description
AWESOME 3BR/2BA DIRECT OCEANFRONT HOME LOCATED ON THE PRISTINE ''NO DRIVE'' BEACH IN SOUGHT AFTER PONCE INLET!! This beautiful home sits HIGH ON A DUNE and the CONCRETE SEAWALL adds long-term protection and stability. HURRICANE SHUTTERS THROUGHOUT provide added security and peace-of-mind. A NEW ROOF INSTALLED IN 2023 with SUPERB INSTALLATION including UNDERLAYMENT provides SUPERIOR WATERPROOFING IMPROVED LONGEVITY & MAXIMUM ENERGY EFFICIENCY. A NEW 55 GALLON HOT WATER HEATER installed in 2020 delivers dependable performance. Enter this beautiful home and your eyes focus on the SPACIOUS OPEN FLOOR PLAN with VAULTED CEILING provide SWEEPING OCEAN VIEWS from MULTIPLE SLIDING GLASS DOORS capturing the natural light & beauty of the outdoors!! The main living area boasts ARTISAN TERRACOTTA TILE adding rich texture and character as well as durability. A cozy WOOD BURNING FIREPLACE at the heart of the room add to the inviting and refined ambiance. GORGEOUS WOOD FLOORING add warmth and elegance to the kitchen and dining area providing a welcoming foundation for enjoying both casual meals and special occasions. The gourmet kitchen is fully-equipped with HIGH QUALITY WOOD CABINETRY PULL OUT DRAWERS STAINLESS STEEL APPLIANCES and QUARTZ COUNTER TOPS. There's also a separate counter with ADDITIONAL CABINET SPACE PREP SINK and BAR SEATING AREA. Retire to the PRIMARY SUITE that features a WALK-IN CLOSET plus TWO ADDITIONAL CLOSETS. The UPDATED PRIMARY BATHROOM has DUAL VANITIES TILED STEP-IN SHOWER & WATER CLOSET with privacy door. Two SPACIOUS GUEST BEDROOMS also have WALK-IN CLOSETS and are located near the convenient guest bathroom and all bedrooms feature CLASSIC CROWN MOLDING. Enjoy the SEA BREEZE AMAZING SUNRISES & SWEEPING OCEAN VIEWS from the SCREENED PATIO EXTENDING THE LENGTH OF THE HOUSE. Step outside beyond the screened patio to the INVITING WOOD DECK perfect for BBQ's and AL FRESCO DINING! The NEW STEPS TO THE BEACH ADDED IN 2024 make it easy to enjoy beach tim
Property Details
Property Photos




























































MLS #1213120 Listing courtesy of Team Caron Realty Inc provided by Daytona Beach Area Association Of REALTORS.
All listing information is deemed reliable but not guaranteed and should be independently verified through personal inspection by appropriate professionals. Listings displayed on this website may be subject to prior sale or removal from sale; availability of any listing should always be independent verified. Listing information is provided for consumer personal, non-commercial use, solely to identify potential properties for potential purchase; all other use is strictly prohibited and may violate relevant federal and state law.
The source of the listing data is as follows:
Daytona Beach Area Association Of REALTORS (updated 5/19/25 3:01 PM) |

