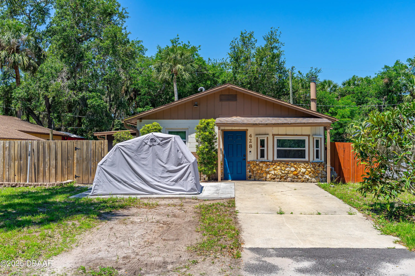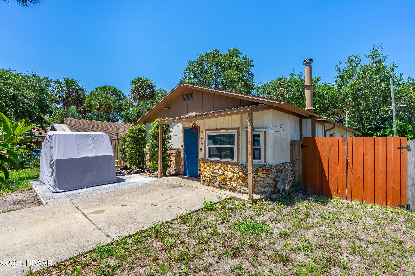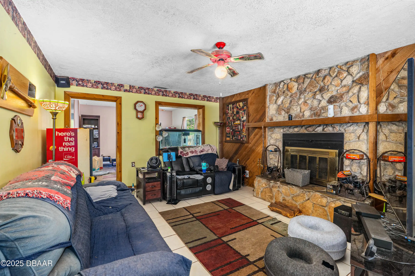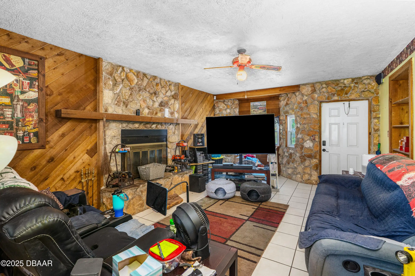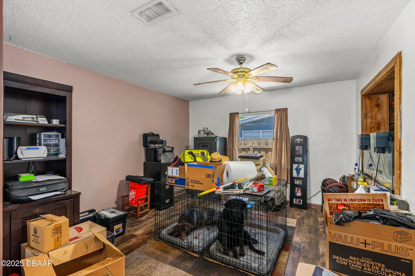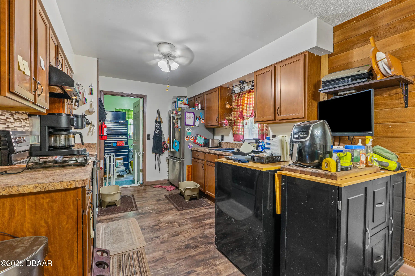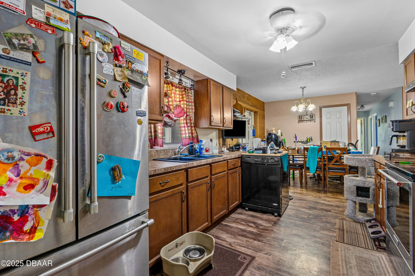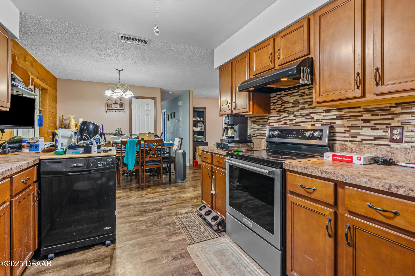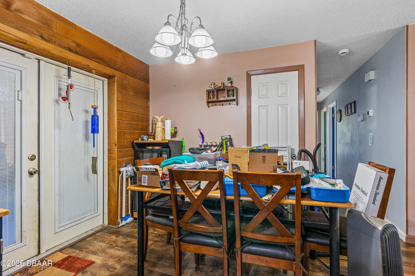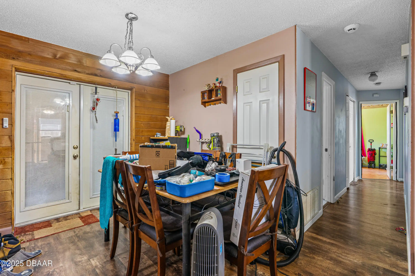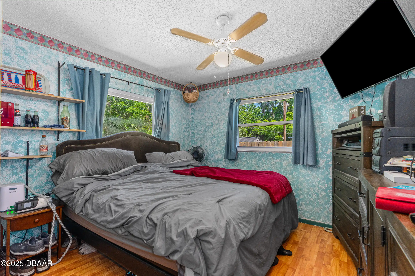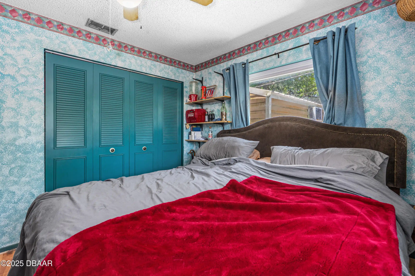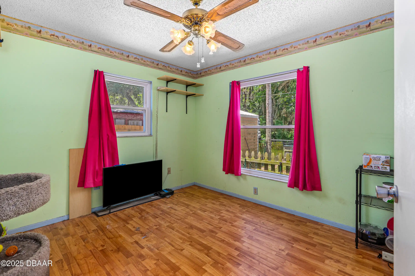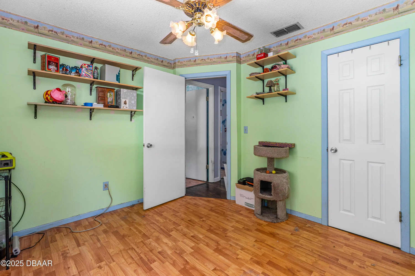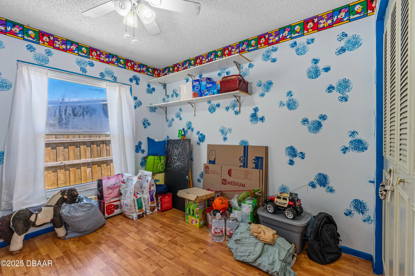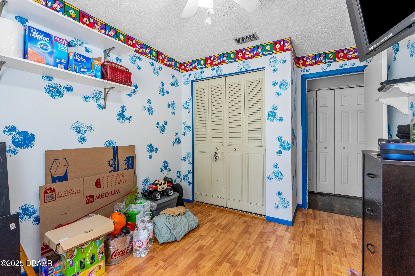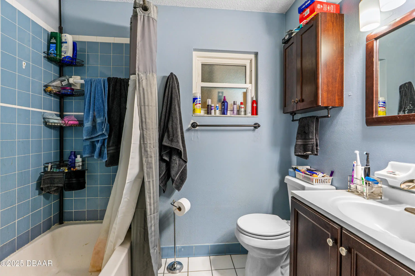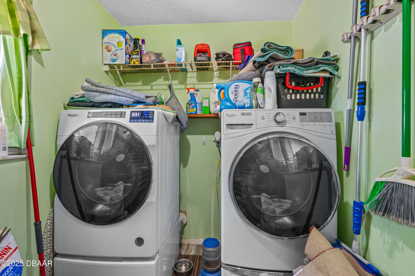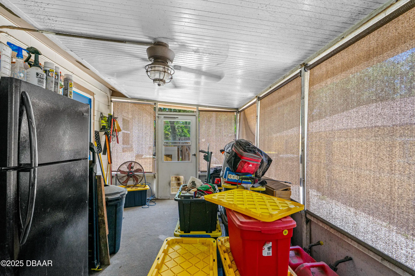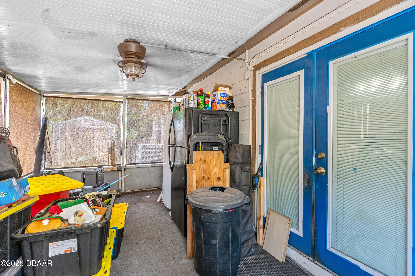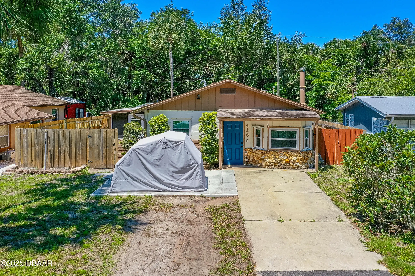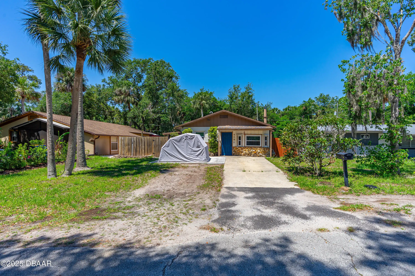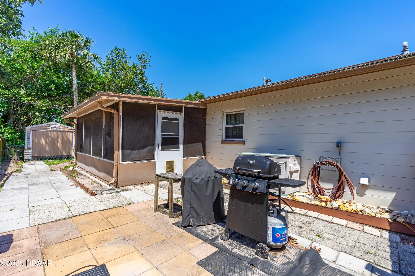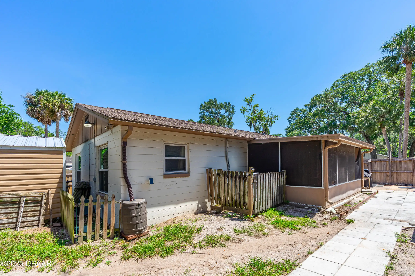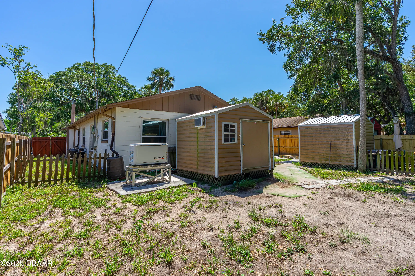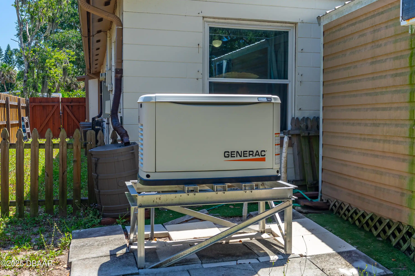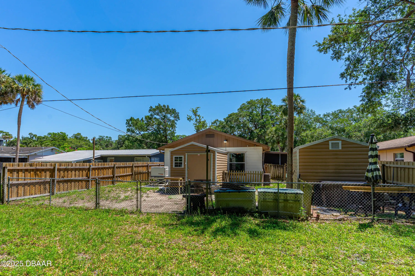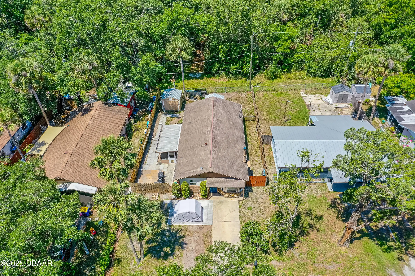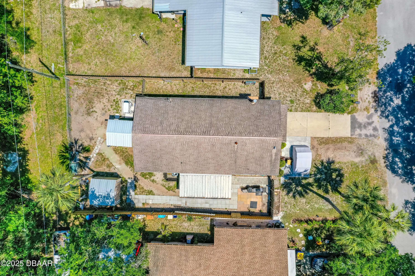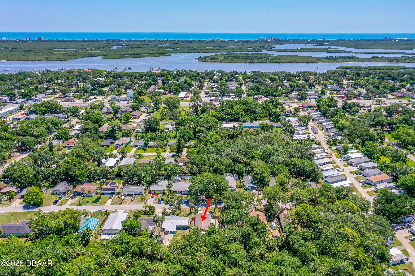428 Perdita Avenue, Edgewater, FL
$240,000
($179/sqft)
List Status: Active
428 Perdita Avenue
Edgewater, FL 32132
Edgewater, FL 32132
5 beds
1 baths
1339 living sqft
1 baths
1339 living sqft
Top Features
- Subdivision: Not In Subdivision
- Built in 1978
- Style: Ranch, Architectural Style: Ranch
- Single Family Residence
Description
This conviently located 3-bedroom concrete block home that has never flooded offers comfort convenience and peace of mind on the border of Edgewater and New Smyrna Beach.Home priced to enhance possibly qualification opportunities of the Volusia County Homebuyer Assistance Program. Step inside to discover easy-care laminate and tile flooring a cozy fireplace and replacement windows with transferable warranty that let in plenty of natural light. Enjoy year-round relaxation on your screened patio or take advantage of the fully fenced yard — perfect for pets play or entertaining. You'll love the interior laundry room and plenty of storage opportunities with two utility sheds Extra parking space for your recreational toys or additional guests. Another great feature this home comes equipped with a whole-house natural gas generator offering reliable power when you need it most. Home is also upgraded with an on-demand water heater powered by natural gas as well as a whole home security system and plywood storm protections for each window. Location is also close to the Indian River with great waterfront parks and boat launching facilities. Southeast Volusia area is also known for good shopping and great restaurants.,This conviently located 3-bedroom concrete block home that has never flooded offers comfort convenience and peace of mind on the border of Edgewater and New Smyrna Beach.Home priced to enhance possibly qualification opportunities of the Volusia County Homebuyer Assistance Program. Step inside to discover easy-care laminate and tile flooring a cozy fireplace and replacement windows with transferable warranty that let in plenty of natural light. Enjoy year-round relaxation on your screened patio or take advantage of the fully fenced yard — perfect for pets play or entertaining. You'll love the interior laundry room and plenty of storage opportunities with two utility sheds Extra parking space for your recreational toys or additional guests. A
Property Details
Property Photos






























MLS #1213539 Listing courtesy of The Barnett Group Inc. provided by Daytona Beach Area Association Of REALTORS.
All listing information is deemed reliable but not guaranteed and should be independently verified through personal inspection by appropriate professionals. Listings displayed on this website may be subject to prior sale or removal from sale; availability of any listing should always be independent verified. Listing information is provided for consumer personal, non-commercial use, solely to identify potential properties for potential purchase; all other use is strictly prohibited and may violate relevant federal and state law.
The source of the listing data is as follows:
Daytona Beach Area Association Of REALTORS (updated 9/5/25 7:35 PM) |

