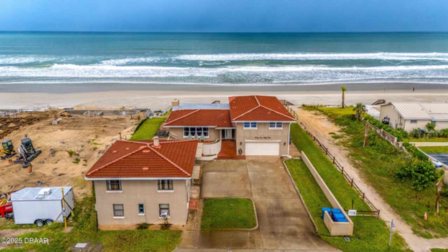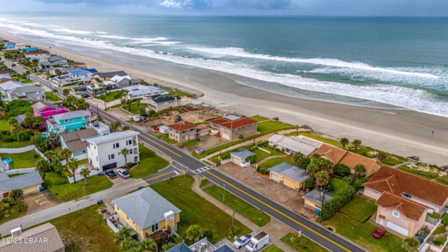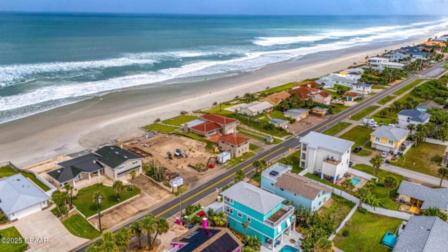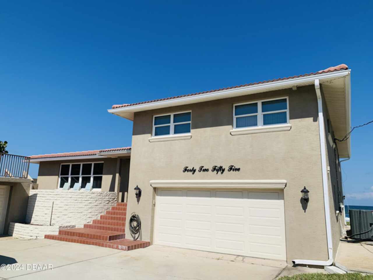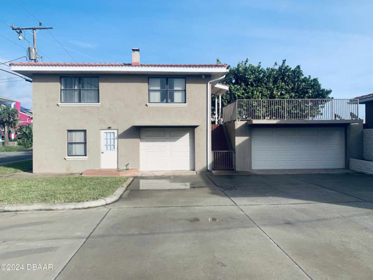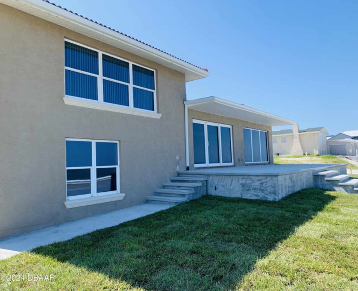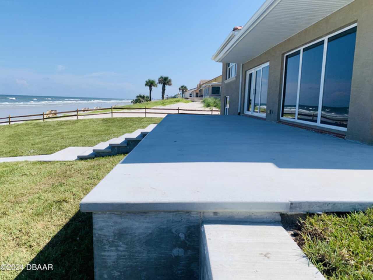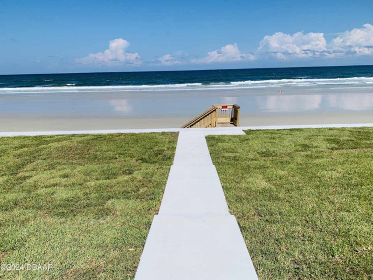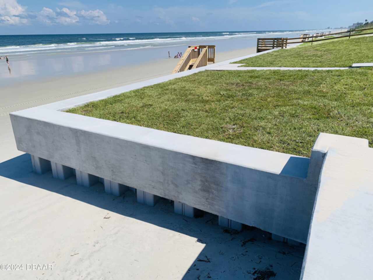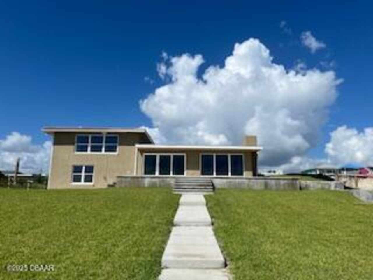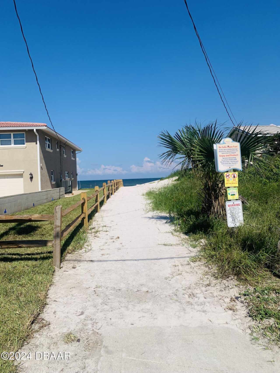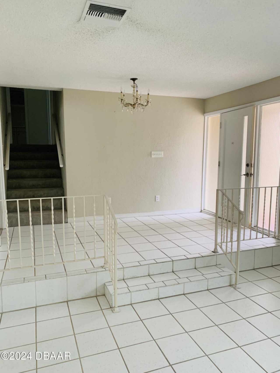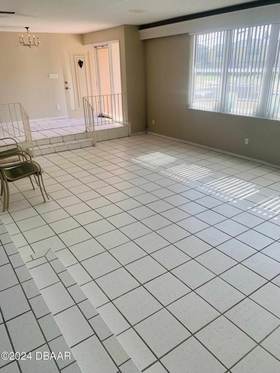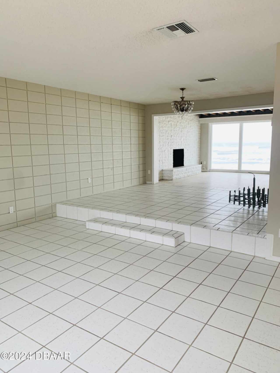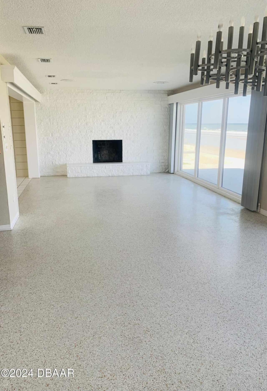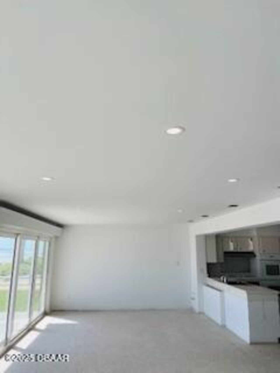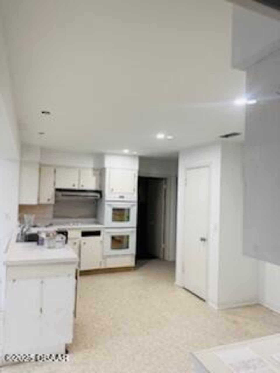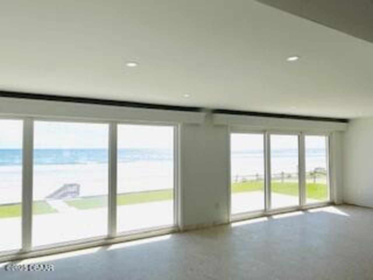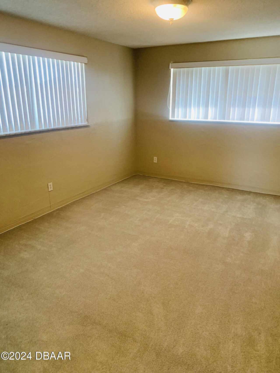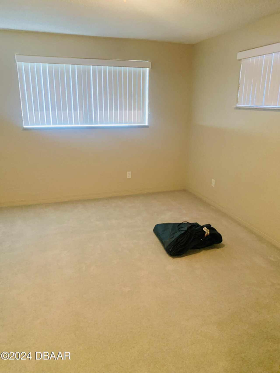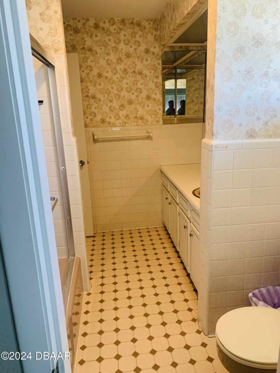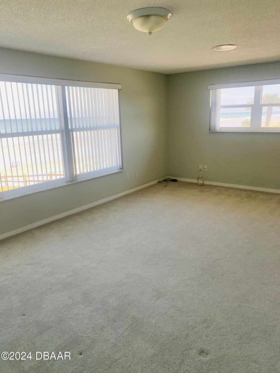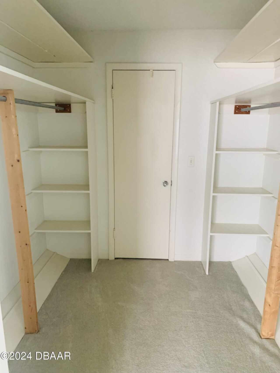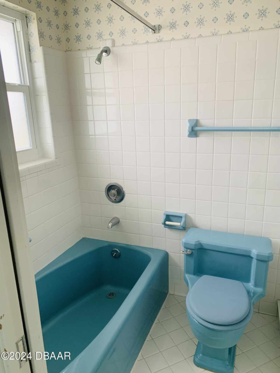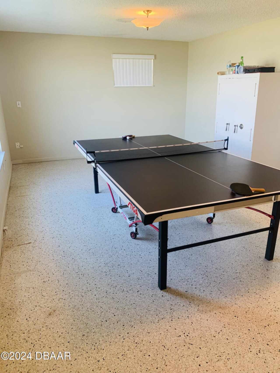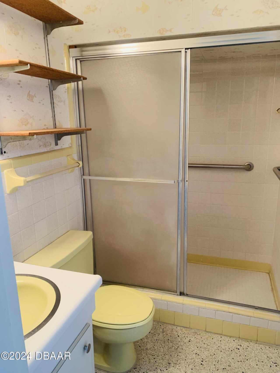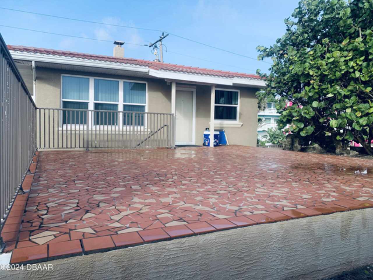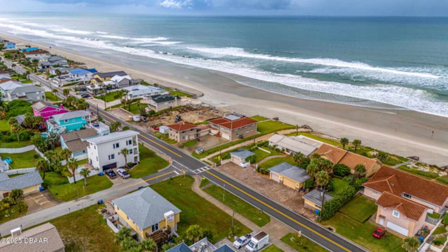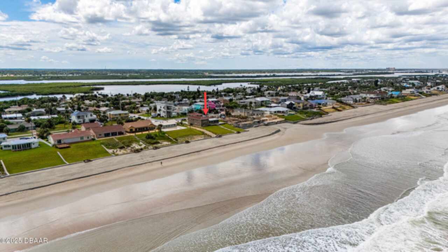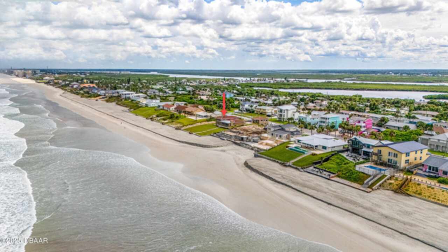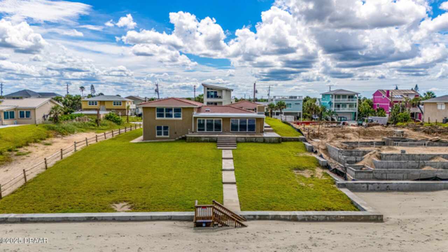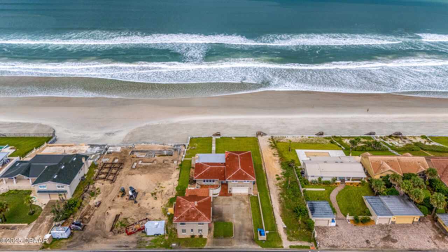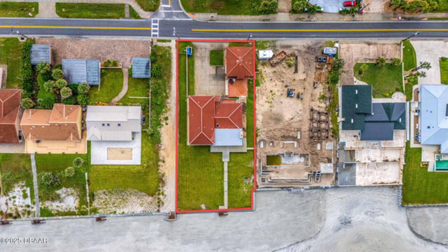Additional Information
Area Major
12 - S Dunlawton to N Ponce Inlet
Area Minor
12 - S Dunlawton to N Ponce Inlet
Accessory Dwelling Information ADU Attached YN
No
Accessory Dwelling Information Bathrooms
2
Accessory Dwelling Information Bedrooms
3
Accessory Dwelling Information Dwelling Type
Apartment
Accessory Dwelling Information Square Footage
1200.0
Appliances Other5
Electric Oven, Appliances: Electric Range, Electric Water Heater, Appliances: Refrigerator, Appliances: Double Oven, Appliances: Electric Water Heater, Refrigerator, Double Oven, Appliances: Electric Oven, Electric Range
Bathrooms Total Decimal
5.0
Construction Materials Other8
Stucco, Construction Materials: Stucco, Construction Materials: Block, Construction Materials: Concrete, Block, Concrete
Contract Status Change Date
2025-05-05
Cooling Other7
Cooling: Separate Meters, Multi Units, Cooling: Central Air, Cooling: Multi Units, Separate Meters, Central Air
Current Use Other10
Residential, Current Use: Residential
Currently Not Used Accessibility Features YN
No
Currently Not Used Bathrooms Total
5.0
Currently Not Used Building Area Total
4638.0, 4236.0
Currently Not Used Carport YN
No, false
Currently Not Used Entry Level
1, 1.0
Currently Not Used Garage Spaces
5.0
Currently Not Used Garage YN
Yes, true
Currently Not Used Living Area Source
Public Records
Currently Not Used New Construction YN
No, false
Documents Change Timestamp
2024-12-22T04:06:39Z
Electric Whole House Generator
200+ Amp Service, Electric: 150 Amp Service, 150 Amp Service, Electric: 200+ Amp Service
Exterior Features Other11
Exterior Features: Other, Other
Fencing Other14
Fencing: Other, Other
Fireplace Features Fireplaces Total
1
Flooring Other13
Flooring: Tile, Tile, Carpet, Terrazzo, Flooring: Terrazzo, Flooring: Carpet
Foundation Details See Remarks2
Foundation Details: Block, Concrete Perimeter, Foundation Details: Concrete Perimeter, Block, Foundation Details: Slab, Slab
General Property Information Accessory Dwelling Unit YN
Yes
General Property Information Association YN
No, false
General Property Information CDD Fee YN
No
General Property Information Direction Faces
West
General Property Information Directions
TAKE AIA SOUTH FROM DUNLAWTON BOULEVARD & AIA (S. ATLANTIC AVENUE) ~2.0 MILES TO THE TOWNSHIP OF ''WILBUR-BY-THE-SEA'' WITH THE HOME LOCATED TO YOUR LEFT (OCEANFRONT).
General Property Information Furnished
Unfurnished
General Property Information Homestead YN
Yes
General Property Information List PriceSqFt
472.12
General Property Information Lot Size Dimensions
82x194
General Property Information Property Attached YN2
No, false
General Property Information Senior Community YN
No, false
General Property Information Stories
1
General Property Information Water Frontage Feet
82
General Property Information Waterfront YN
Yes, true
Heating Other16
Hot Water, Heating: Separate Meters, Heating: Electric, Electric, Heating: Central, Central, Separate Meters, Heating: Hot Water
Interior Features Other17
Primary Bathroom - Tub with Shower, Interior Features: Primary Bathroom - Tub with Shower, Interior Features: Walk-In Closet(s), Interior Features: Entrance Foyer, Interior Features: Guest Suite, Interior Features: Split Bedrooms, Entrance Foyer, Guest Suite, Split Bedrooms, Walk-In Closet(s)
Internet Address Display YN
true
Internet Automated Valuation Display YN
false
Internet Consumer Comment YN
false
Internet Entire Listing Display YN
true
Laundry Features None10
Washer Hookup, Electric Dryer Hookup, Laundry Features: Washer Hookup, Laundry Features: Electric Dryer Hookup
Levels Three Or More
Levels: Multi/Split, Levels: Two, Multi/Split, Two
Listing Contract Date
2024-12-20
Listing Terms Other19
USDA Loan, Listing Terms: USDA Loan, Listing Terms: Cash, Cash
Location Tax and Legal Country
US
Location Tax and Legal Parcel Number
6312-04-00-2850
Location Tax and Legal Tax Annual Amount
17297.0
Location Tax and Legal Tax Legal Description4
LOT 285 & S 1/2 OF LOT 286 WILBUR BY THE SEA PLAT 2 MB 5 PG 65 PER OR 2465 PG 0972 PER OR 6339 PG 2047 PER OR 7074 PG 4039 PER OR 8322 PG 3144 PER OR 8520 PG 2244
Location Tax and Legal Tax Year
2024
Location Tax and Legal Zoning Description
Residential
Lock Box Type See Remarks
Lock Box Type: See Remarks, Combo, Lock Box Type: Combo, Call Listing Office, Lock Box Type: Call Listing Office, See Remarks
Lot Size Square Feet
15908.11
Major Change Timestamp
2025-09-18T21:43:21Z
Major Change Type
Price Reduced
Modification Timestamp
2025-09-18T21:45:06Z
Other Structures Other20
Guest House, Other Structures: Guest House
Patio And Porch Features Wrap Around
Front Porch, Rear Porch, Patio And Porch Features: Front Porch, Patio And Porch Features: Rear Porch
Pets Allowed Yes
Cats OK, Pets Allowed: Dogs OK, Pets Allowed: Cats OK, Dogs OK
Possession Other22
Possession: Subject To Tenant Rights, Close Of Escrow, Possession: Close Of Escrow, Subject To Tenant Rights
Price Change Timestamp
2025-09-18T21:43:21Z
Property Condition UpdatedRemodeled
Fixer, Property Condition: Fixer
Rental Restrictions 1 Month
true
Road Frontage Type Other25
City Street, State Road, Road Frontage Type: State Road, Road Frontage Type: City Street
Road Surface Type Paved
Asphalt, Road Surface Type: Asphalt
Roof Other23
Roof: Membrane, Membrane, Tile, Roof: Tile
Room Types Bathroom 1
true
Room Types Bathroom 1 Level
Main
Room Types Bathroom 2
true
Room Types Bathroom 2 Level
Lower
Room Types Bedroom 1 Level
Main
Room Types Bedroom 2 Level
Main
Room Types Bedroom 3 Level
Main
Room Types Bonus Room
true
Room Types Bonus Room Level
Lower
Room Types Family Room
true
Room Types Family Room Level
Main
Room Types Kitchen Level
Main
Room Types Living Room
true
Room Types Living Room Level
Main
Room Types Primary Bathroom
true
Room Types Primary Bathroom Level
Main
Room Types Primary Bedroom
true
Room Types Primary Bedroom Level
Main
Security Features Other26
Security Features: Smoke Detector(s), Smoke Detector(s)
Sewer Unknown
Sewer: Public Sewer, Public Sewer
StatusChangeTimestamp
2025-05-05T14:42:43Z
Utilities Other29
Utilities: Electricity Connected, Utilities: Water Connected, Water Connected, Electricity Connected, Utilities: Sewer Connected, Cable Available, Utilities: Cable Available, Sewer Connected
Water Source Other31
Water Source: Public, Public


































