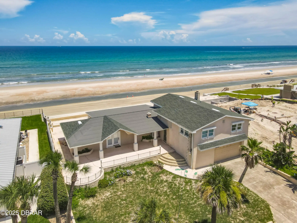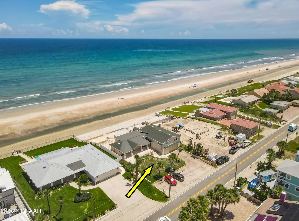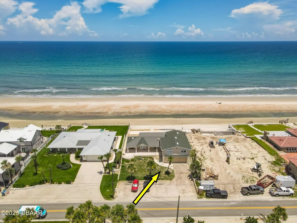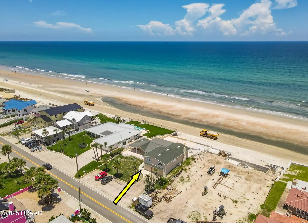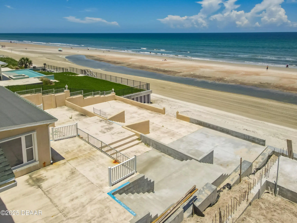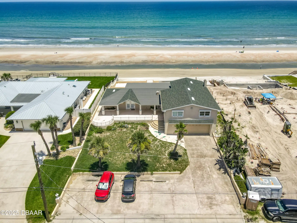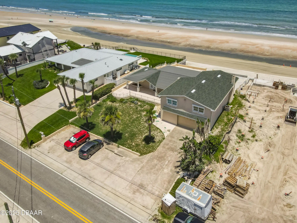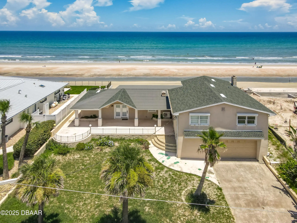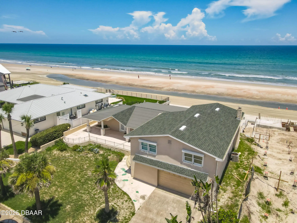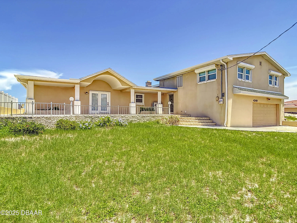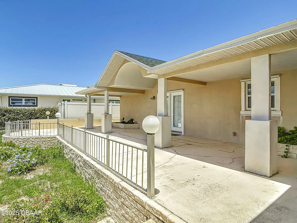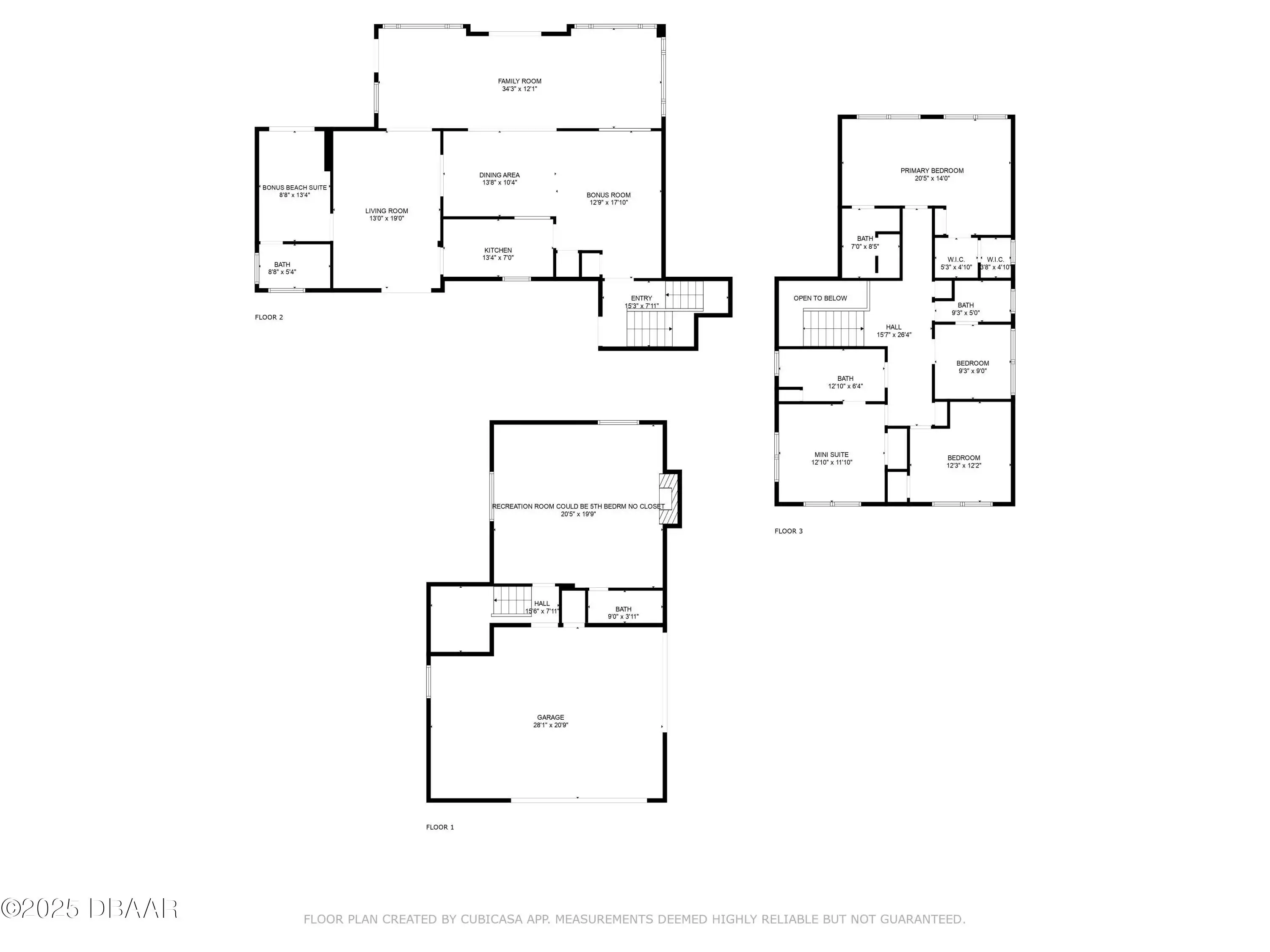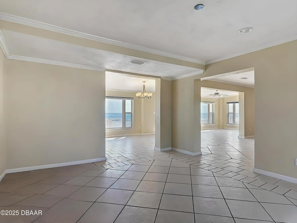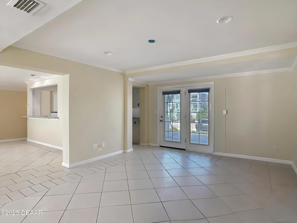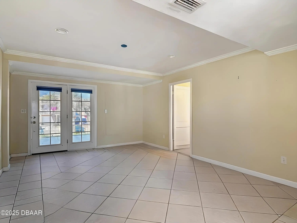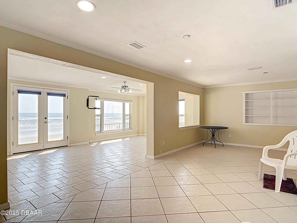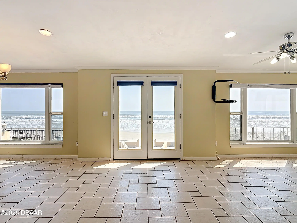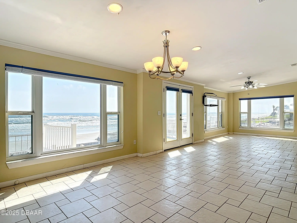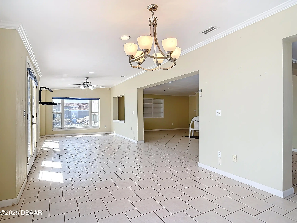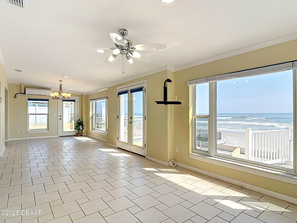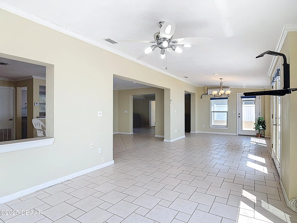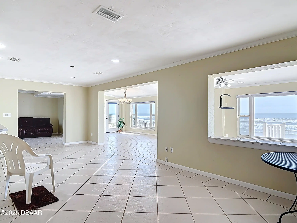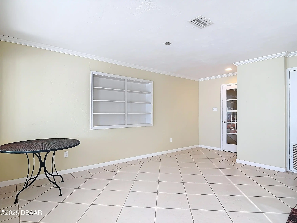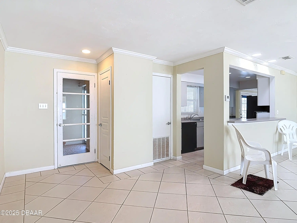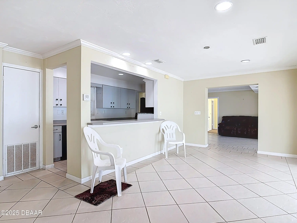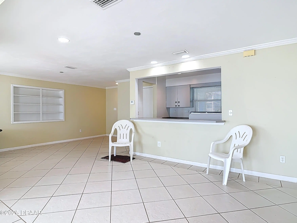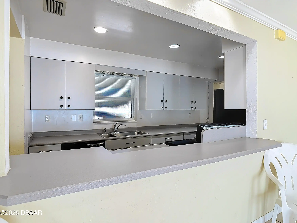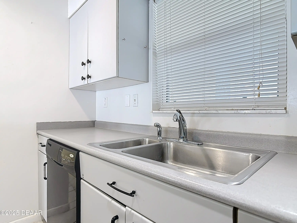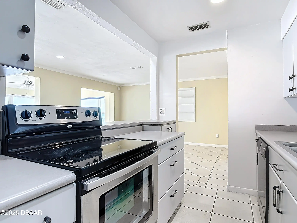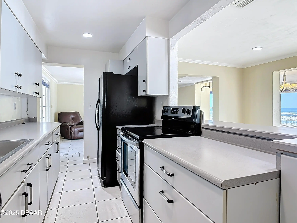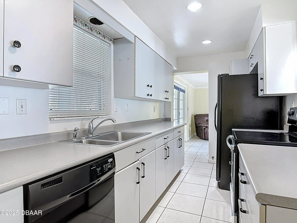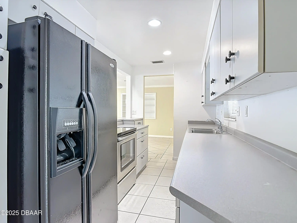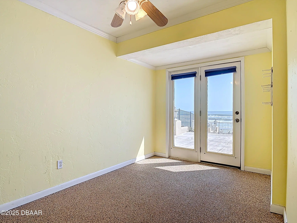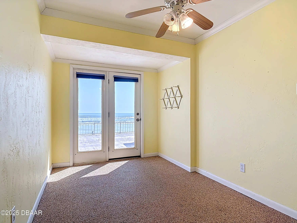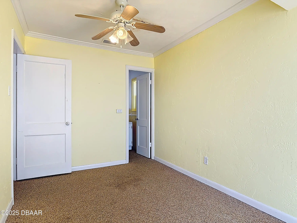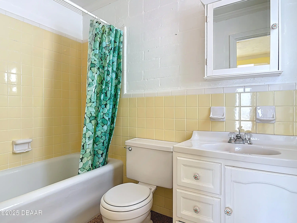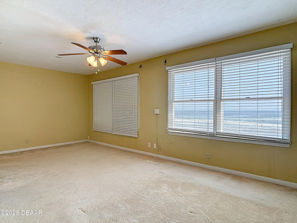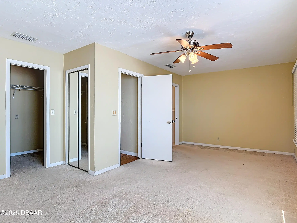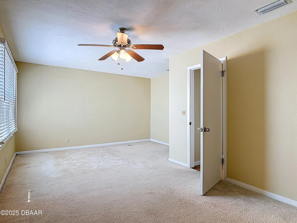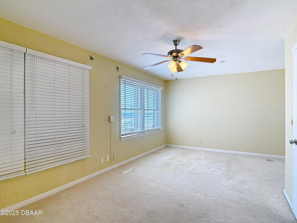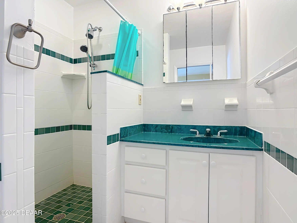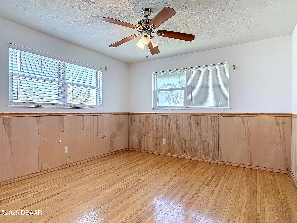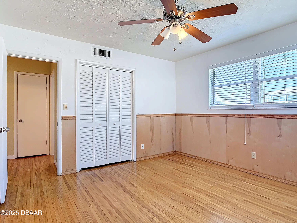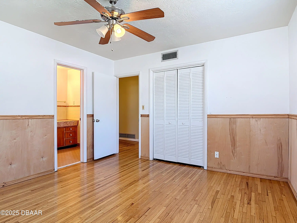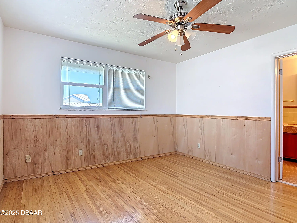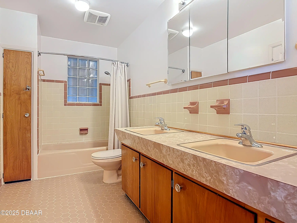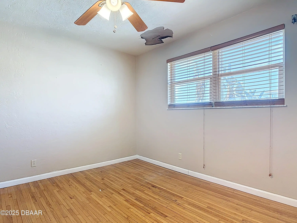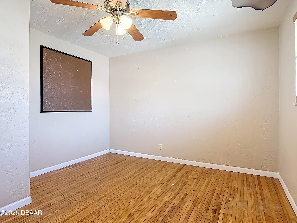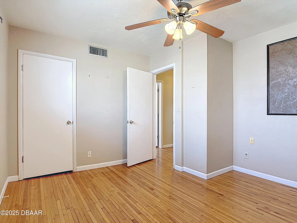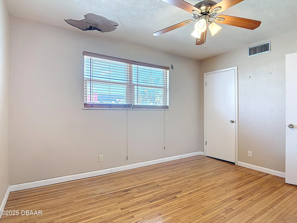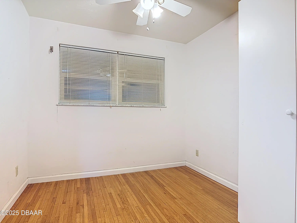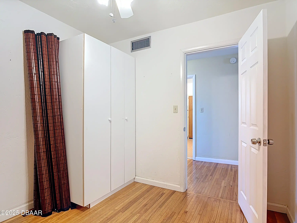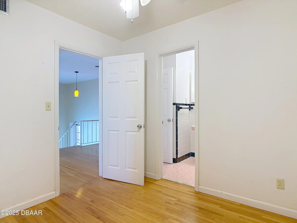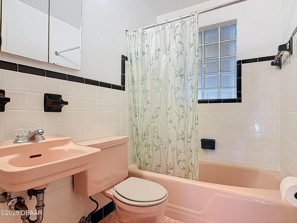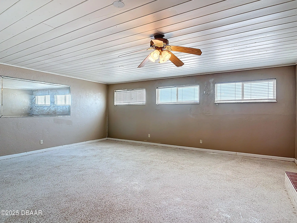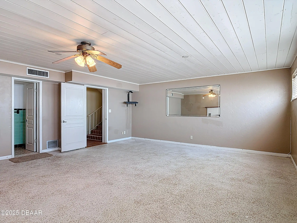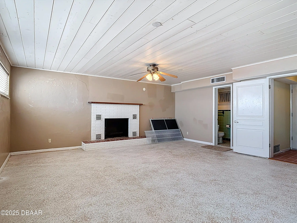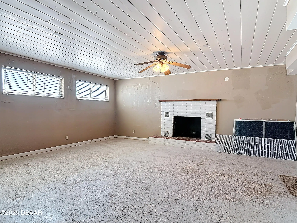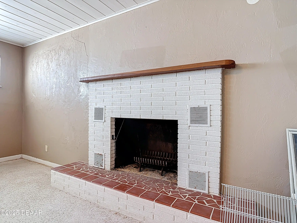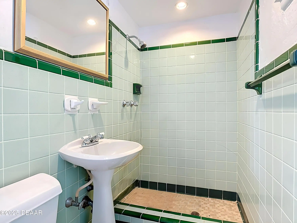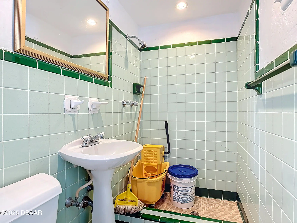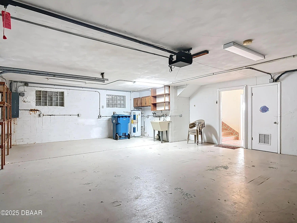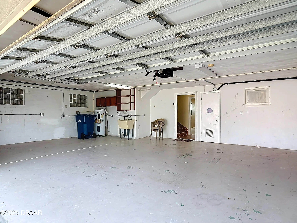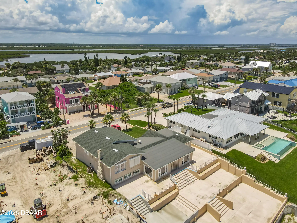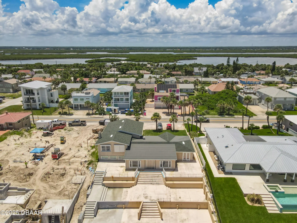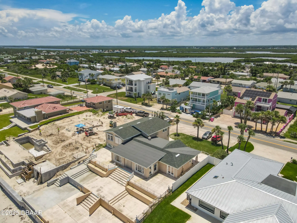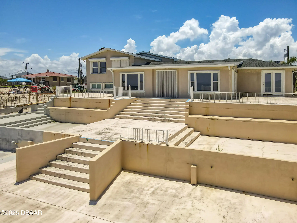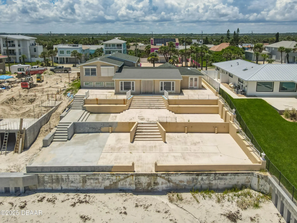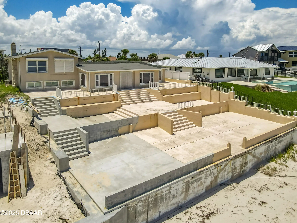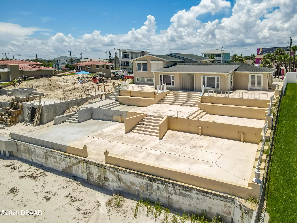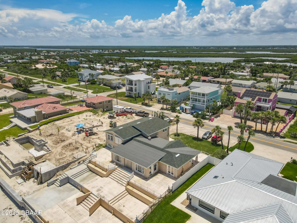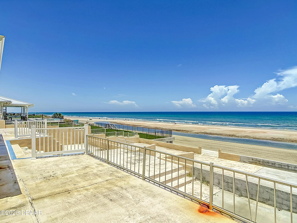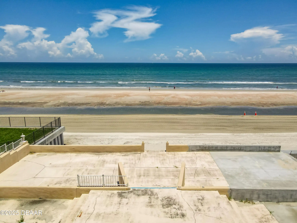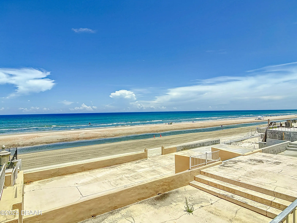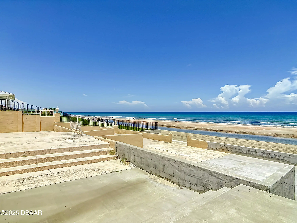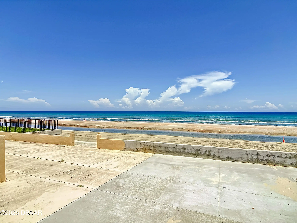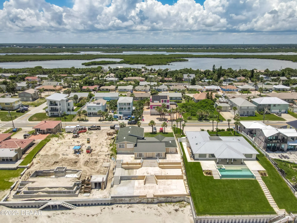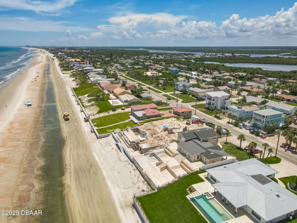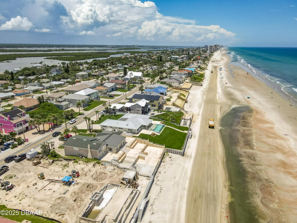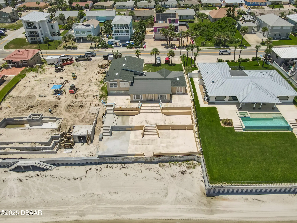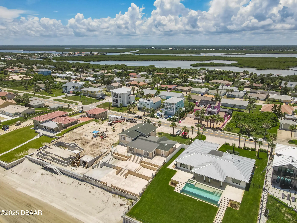4249 S Atlantic Avenue, Wilbur-by-the-sea, FL
$1,600,000
($495/sqft)
List Status: Active
4249 S Atlantic Avenue
Wilbur-by-the-sea, FL 32127
Wilbur-by-the-sea, FL 32127
4 beds
5 baths
3231 living sqft
5 baths
3231 living sqft
Top Features
- Frontage: Ocean Front, Waterfront Features: Ocean Front
- View: Beach, Ocean, Ocean, Beach
- Subdivision: Wilbur By The Sea
- Built in 1946
- Style: Architectural Style: Mid-Century Modern, Multi Generational, Mid-Century Modern, Architectural Style: Multi Generational
- Single Family Residence
Description
Awe-Inspiring Oceanfront Opportunity! Perched on a spectacular 75-foot-wide stretch of direct oceanfront this property offers a rare chance to own a slice of paradise on one of the most awe-inspiring coastlines in Florida. With 188 feet of depth and over 3 200 sq ft of interior space this unique multi-level home blends mid-century charm with a warm 1986 addition—designed to embrace panoramic ocean views and seamless indoor-outdoor living. Inside the flexible split-level floor plan includes 4 true bedrooms 3 full baths and 2 additional bonus rooms—each with en-suite baths—providing ideal flexibility for guest suites a home office or an in-law setup. On the main level a welcoming beach suite features durable Chattahoochee stone flooring perfect for sandy feet and opens via French doors to one of three expansive oceanfront terraces. This suite also includes a full en-suite bath offering a convenient retreat for beachgoers or overnight guests. A wall of windows in the adjacent family room captures unobstructed ocean views with more French doors bringing the outside in. Half walls create natural flow between the family room living room dining area and a spacious bonus recreation area. The galley-style kitchen is efficient yet inviting featuring a breakfast bar that opens directly to the dining area - ideal for casual meals while enjoying views of the Atlantic. A split staircase leads to the upper bedroom level where the oceanfront primary suite impresses with wood floors a wall of windows walk-in closets and a private en-suite bath. Bedroom 2 has direct access to a full bath that also opens to the hallway for guest use. Bedroom 3 opens to the hall and shares that nearby bath. Bedroom 4 more modest in size features its own private door to a third bath that also connects to the hall - perfect for flexible family or guest arrangements. The lower level houses an oversized 720 sq ft two-car garage and a 400+ sq ft recreation room with a fireplace and att
Property Details
Property Photos



















































































MLS #1216060 Listing courtesy of Heritage Realty Associates provided by Daytona Beach Area Association Of REALTORS.
All listing information is deemed reliable but not guaranteed and should be independently verified through personal inspection by appropriate professionals. Listings displayed on this website may be subject to prior sale or removal from sale; availability of any listing should always be independent verified. Listing information is provided for consumer personal, non-commercial use, solely to identify potential properties for potential purchase; all other use is strictly prohibited and may violate relevant federal and state law.
The source of the listing data is as follows:
Daytona Beach Area Association Of REALTORS (updated 8/29/25 10:56 AM) |

