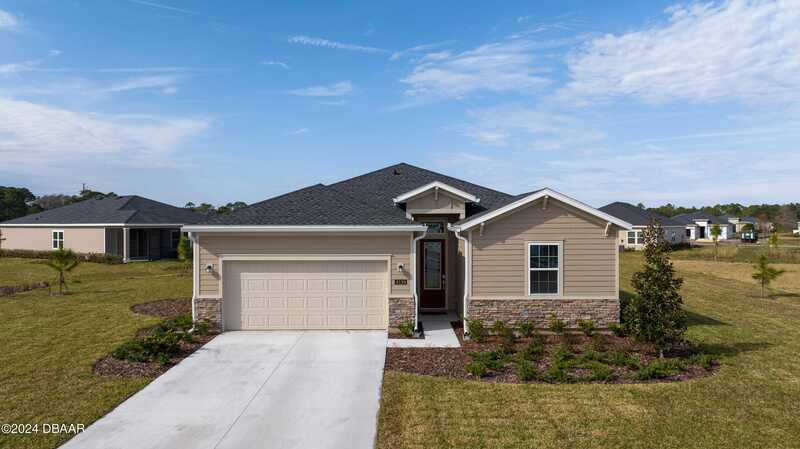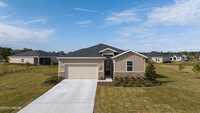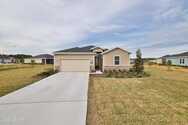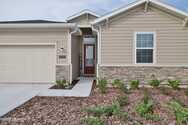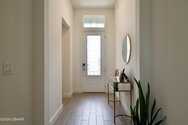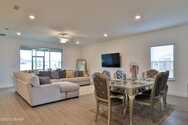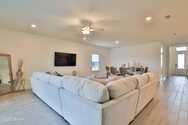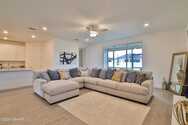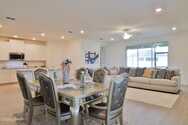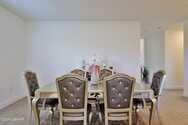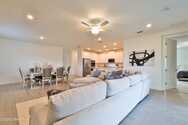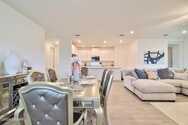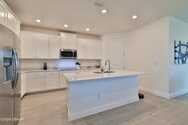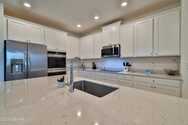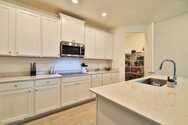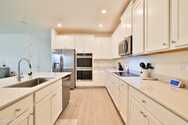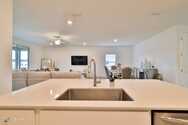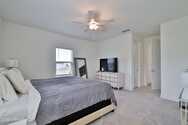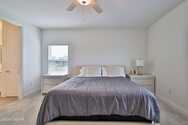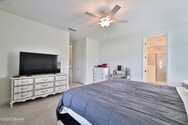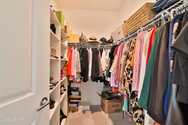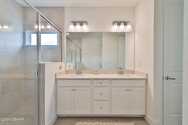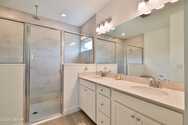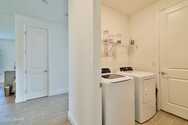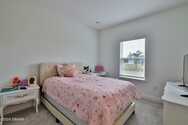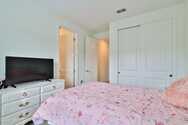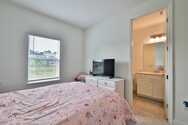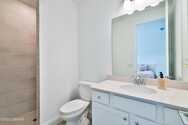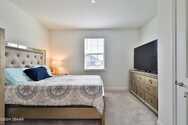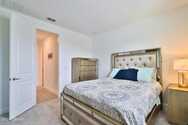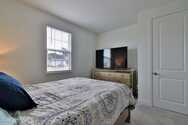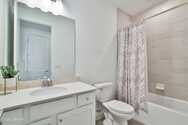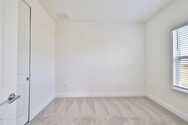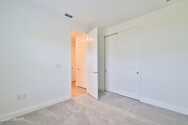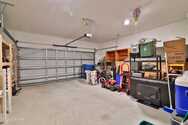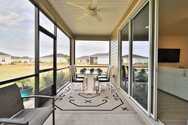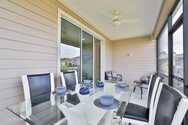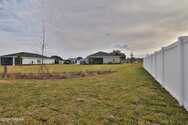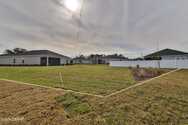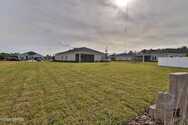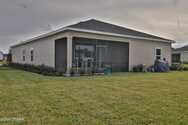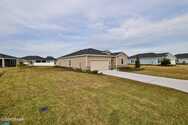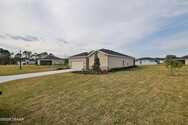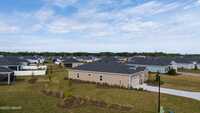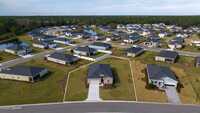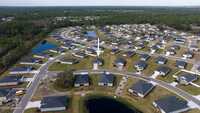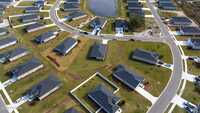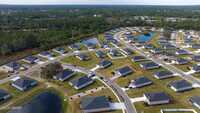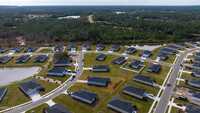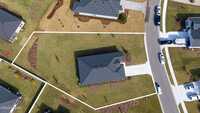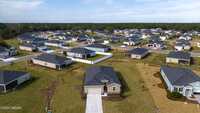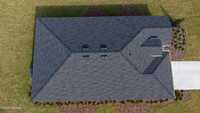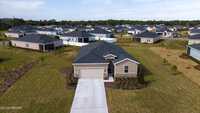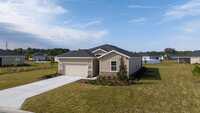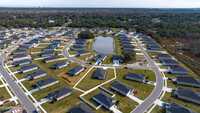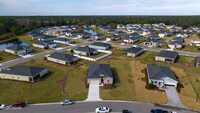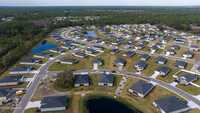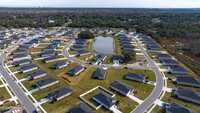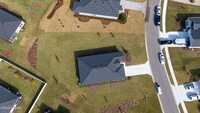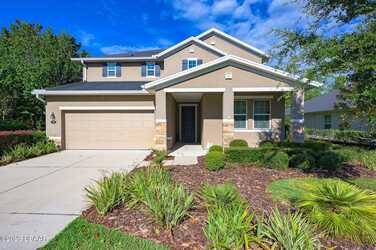4139 Gilford Circle, Ormond Beach, FL
$419,999
($206/sqft)
List Status: Active
4139 Gilford Circle
Ormond Beach, FL 32174
Ormond Beach, FL 32174
4 beds
3 baths
2040 living sqft
3 baths
2040 living sqft
Top Features
- Built in 2023
- Style: Single Family
- Maint Fees: $552
Description
Don''t wait on the builder for your dream home. This 4/3 home is stunning with lots of upgrades. Kitchen comes with a double oven and large quartz center island for all the family to enjoy. Floor to ceiling pantry for all your kitchen gadgets. A beautiful light grey tile through the main areas. Levolor cordless blinds on every window for ease to open. Master shower featuring a Roman shower with dual shower heads. The 2 car garage comes with custom shelves to store all your holiday decor. The lot on this home is just under a 1/2 acre with room for a pool, a deck and so much more. Add that swingset for the kids and shed for all the lawn equipment. One of the biggest lot sizes in the community is no longer available for purchase.
Property Details
Property Information | |
| 1st Floor | Slab |
|---|---|
| Acreage | 0 - 1/2 |
| Acreage | 0.44 |
| Air Conditioning | Central |
| Appliances | Dishwasher, Double Oven, Microwave, Refrigerator |
| Architecture | Ranch |
| Area | 47 - Plantation Bay, Halifax P, Sugar Mill |
| Baths | 3.00 |
| Building | 1 Story |
| Construction | Cement Siding, Fiberglass Siding |
| County | Volusia |
| Directions | East on Old dixie Highway turn L on Old Kings Road. Left on Acoma Drive and Left onto Raglan Circle & Right on Gilford |
| Floor Coverings | Carpet, Tile |
| Harbormaster | Yes |
| Heating | Central |
| House Orientation | S |
| Inside | Ceiling Fans, Inside Laundry, Split Bedroom, Volume Ceiling |
| Lot Size | .44 |
| Parking | 2 Car Garage |
| Road | Paved |
| Roof | Shingle |
| Sqft - Bldg | 2663.00 |
| Sqft - Total | 2040.00 |
| Sqft Source | Builder |
| State/province | FL |
| Style | Single Family |
| Subdivision | Not On The List |
| Util For Land Only | City Water, Sewer |
| Water | City |
| Year Built | 2023 |
| Zip Code | 32174 |
| Zone Complies | Yes |
| Zoning | Single Family |
Room Information | |
| Porch | Patio, Rear, Screened |
| Rooms | Bedroom 1, Bedroom 2, Bedroom 3, Bedroom 4, Dining Room, Kitchen, Living Room, Patio/Deck, Utility Room |
| Rooms: Bedroom 1 Level | Main |
| Rooms: Bedroom 2 Level | Main |
| Rooms: Bedroom 3 Level | Main |
| Rooms: Bedroom 4 Level | Main |
| Rooms: Dining Room Level | Main |
| Rooms: Kitchen Level | Main |
| Rooms: Living Room Level | Main |
| Rooms: Patio/deck Level | Main |
| Rooms: Utility Room Level | Main |
Financial / Legal Info | |
| Document Count | 2 |
| Document Timestamp | 2024-01-18T08:27:27 |
| List Price | 419999.00 |
| List Price/sqft | 205.88 |
| Maint Fee Covers | Common Area |
| Maint Fee Paid | Annually |
| Maint Fee | 552.00 |
| Ownership Required | City |
| Special Conditions | None |
| Tax Id | 3102-11-00-1580 |
Property Photos



























































MLS #1118085 Listing courtesy of LPT Realty, LLC provided by Daytona Beach Area Association of REALTORS.
All listing information is deemed reliable but not guaranteed and should be independently verified through personal inspection by appropriate professionals. Listings displayed on this website may be subject to prior sale or removal from sale; availability of any listing should always be independent verified. Listing information is provided for consumer personal, non-commercial use, solely to identify potential properties for potential purchase; all other use is strictly prohibited and may violate relevant federal and state law.
The source of the listing data is as follows:
Daytona Beach Area Association of REALTORS (updated 4/29/24 3:31 PM) |

