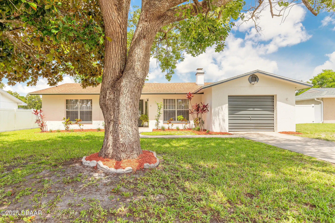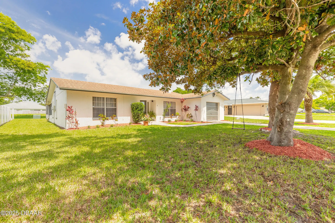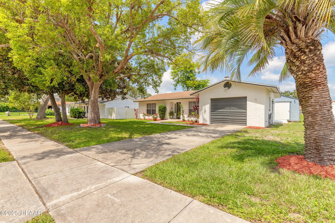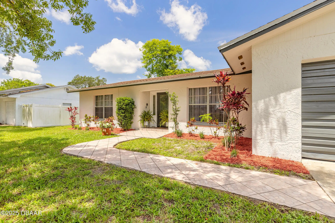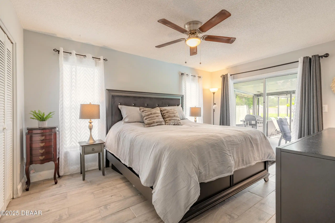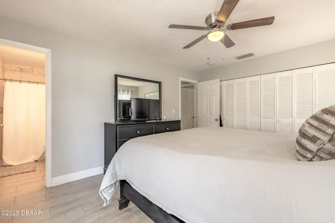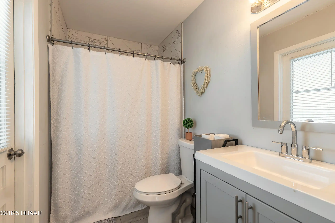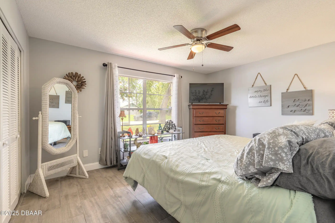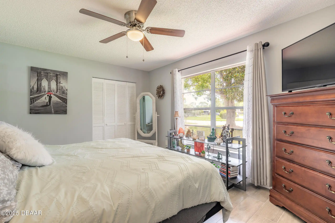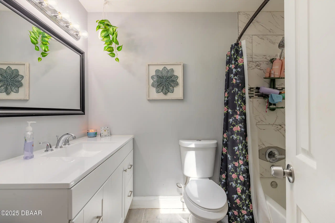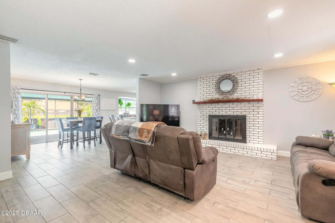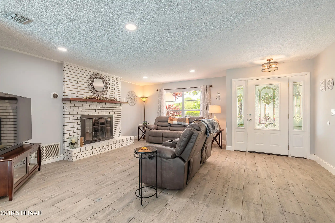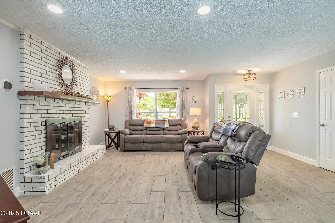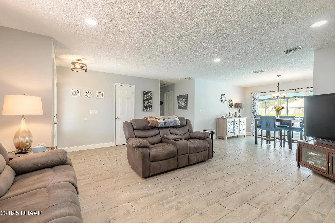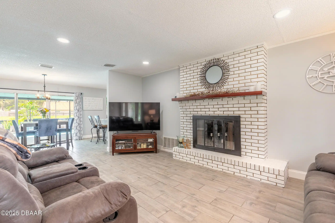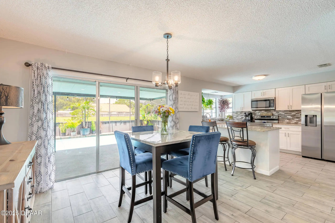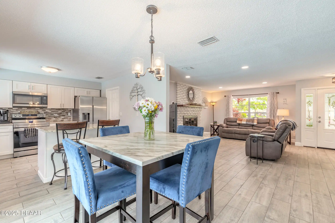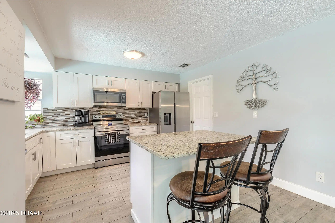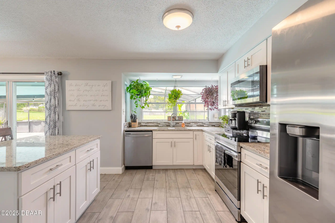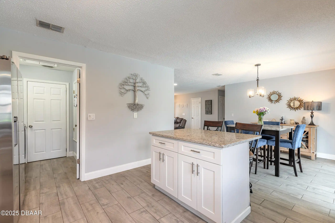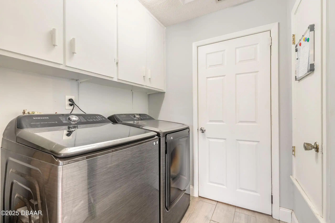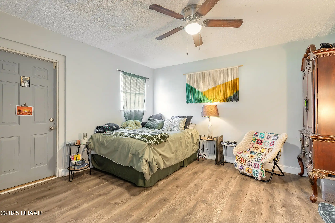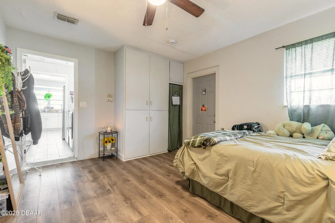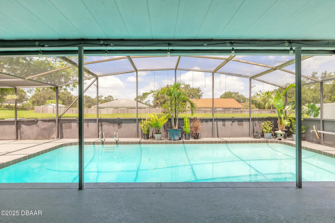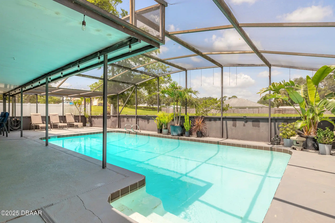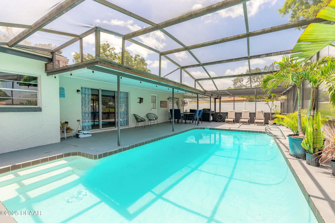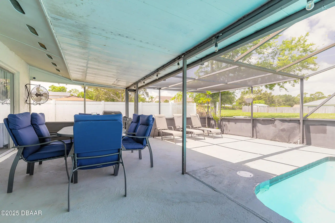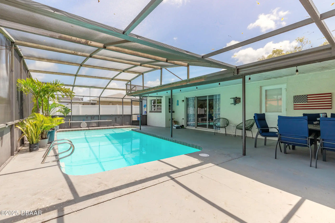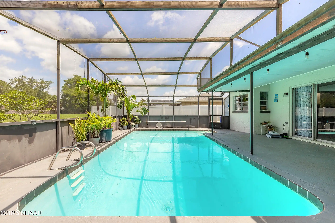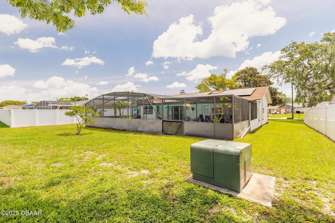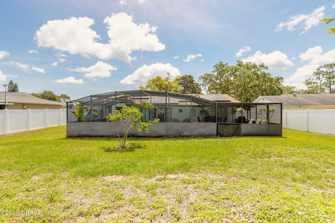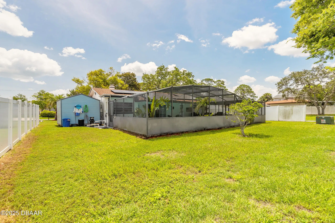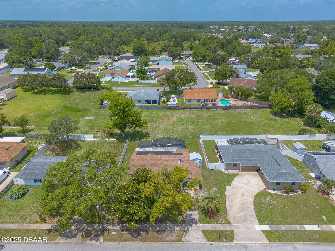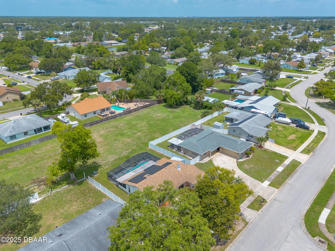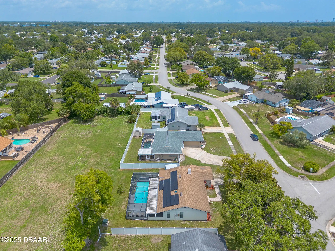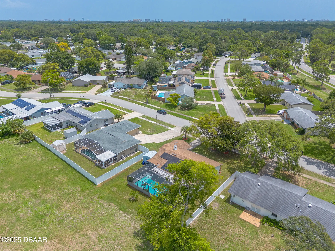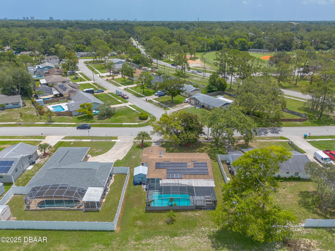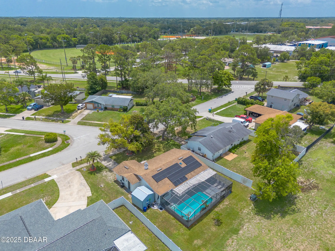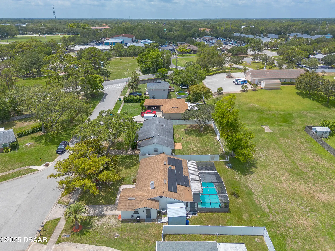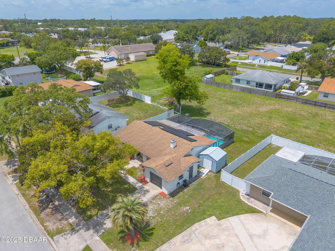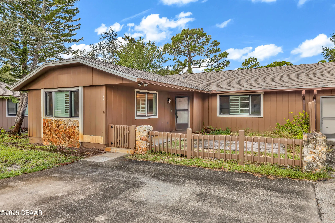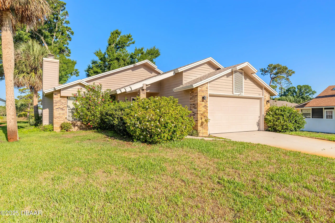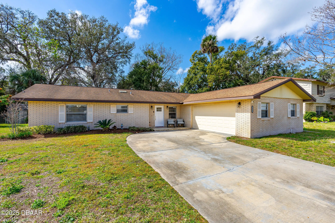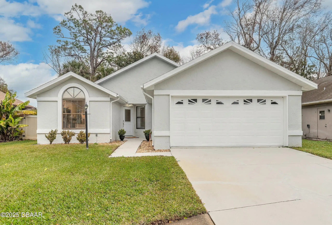4 Brandy Hills Drive, Port Orange, FL
$350,000
($173/sqft)
List Status: Active
4 Brandy Hills Drive
Port Orange, FL 32129
Port Orange, FL 32129
3 beds
2 baths
2027 living sqft
2 baths
2027 living sqft
Top Features
- Subdivision: Brandy Hills
- Built in 1977
- Style: Architectural Style: Traditional, Traditional
- Single Family Residence
Description
Sellers will pay off the solar panels at closing enjoy low electric bills that typically range between just $70-$120 per month! Discover your own slice of Florida paradise in this beautifully maintained 3-bedroom 2-bathroom pool home ideally located in the heart of Port Orange. This move-in ready home welcomes you with gleaming tile flooring throughout the main living areas offering both durability and easy maintenance. The thoughtfully designed split floor plan provides privacy and functionality making it ideal for families or guests. The spacious living room features a cozy wood-burning fireplace creating a warm and inviting atmosphere perfect for relaxing evenings or entertaining. The kitchen is outfitted with sleek stainless steel appliances a stylish tiled backsplash and a large island that adds valuable storage and counter space. The dining area flows seamlessly into the living room creating an open-concept layout that enhances the home's sense of space and comfort.,Sellers will pay off the solar panels at closing enjoy low electric bills that typically range between just $70-$120 per month! Discover your own slice of Florida paradise in this beautifully maintained 3-bedroom 2-bathroom pool home ideally located in the heart of Port Orange. This move-in ready home welcomes you with gleaming tile flooring throughout the main living areas offering both durability and easy maintenance. The thoughtfully designed split floor plan provides privacy and functionality making it ideal for families or guests. The spacious living room features a cozy wood-burning fireplace creating a warm and inviting atmosphere perfect for relaxing evenings or entertaining. The kitchen is outfitted with sleek stainless steel appliances a stylish tiled backsplash and a large island that adds valuable storage and counter space. The dining area flows seamlessly into the living room creating an open-concept layout that enhances the home's sense of space and comfort. Step thr
Property Details
Property Photos











































MLS #1214366 Listing courtesy of Realty Pros Assured provided by Daytona Beach Area Association Of REALTORS.
Similar Listings
All listing information is deemed reliable but not guaranteed and should be independently verified through personal inspection by appropriate professionals. Listings displayed on this website may be subject to prior sale or removal from sale; availability of any listing should always be independent verified. Listing information is provided for consumer personal, non-commercial use, solely to identify potential properties for potential purchase; all other use is strictly prohibited and may violate relevant federal and state law.
The source of the listing data is as follows:
Daytona Beach Area Association Of REALTORS (updated 8/30/25 2:11 AM) |

