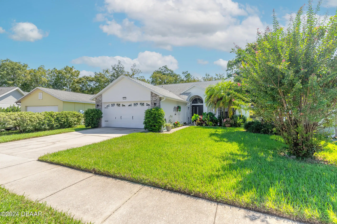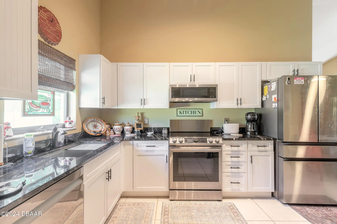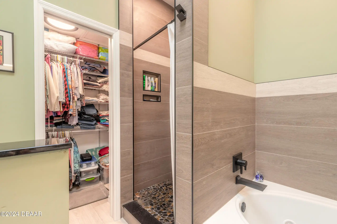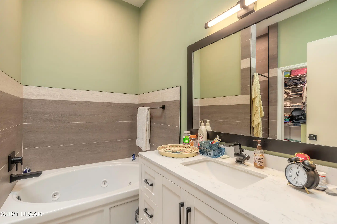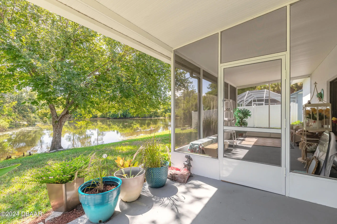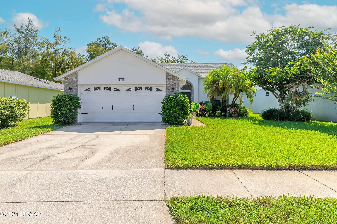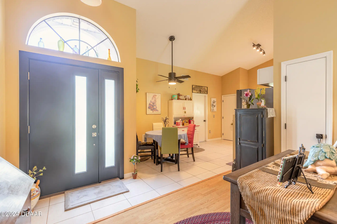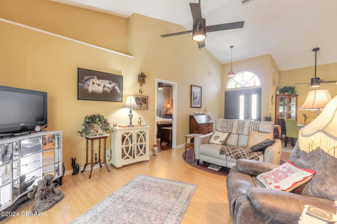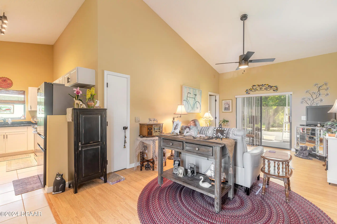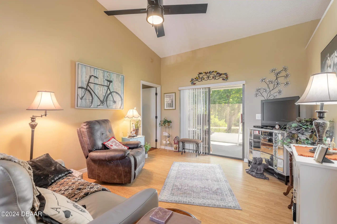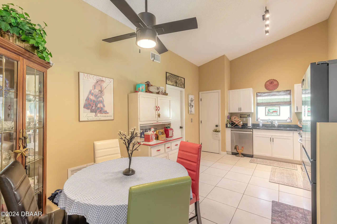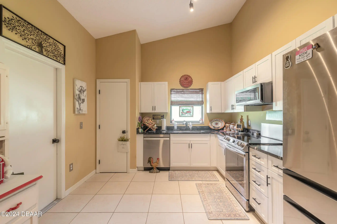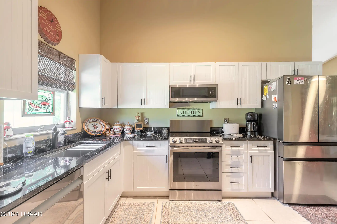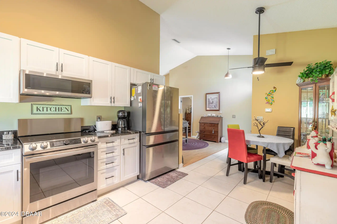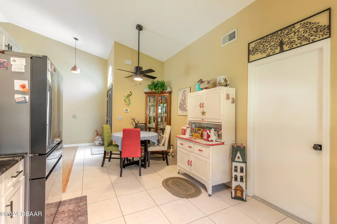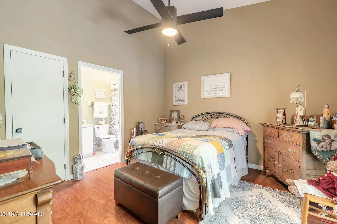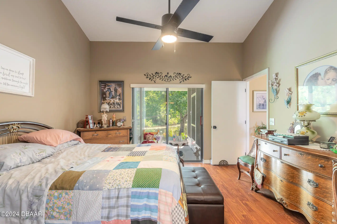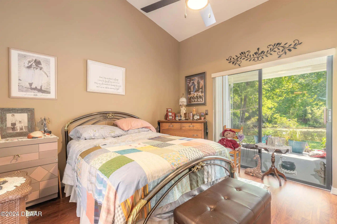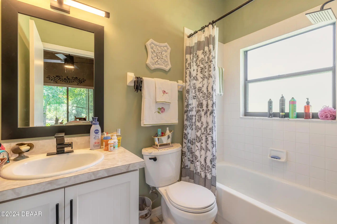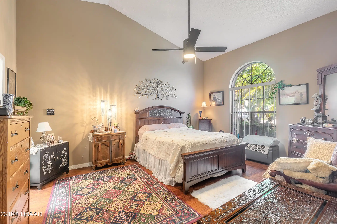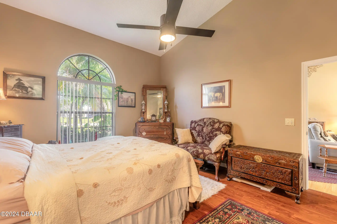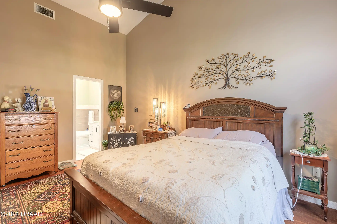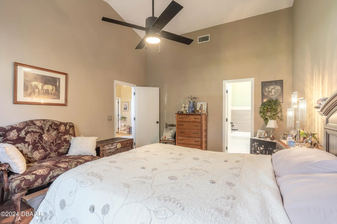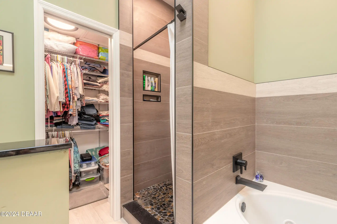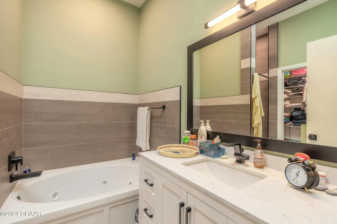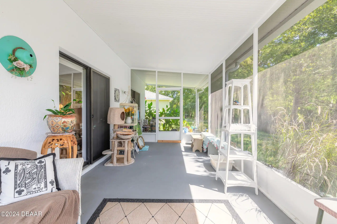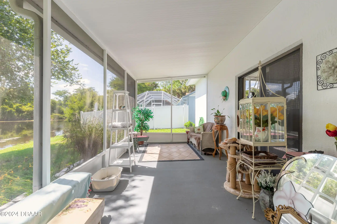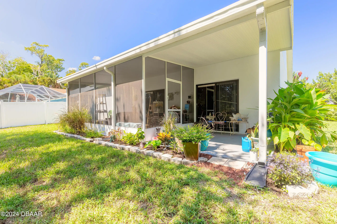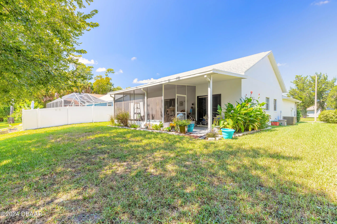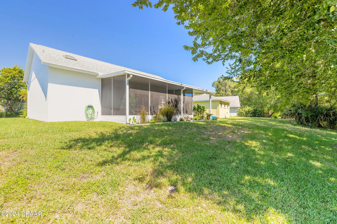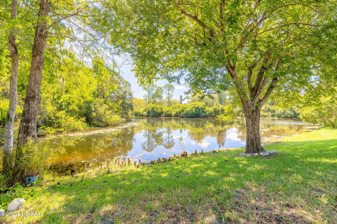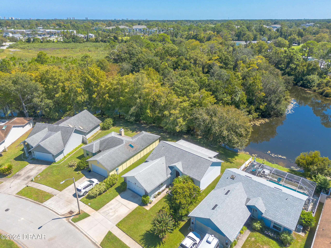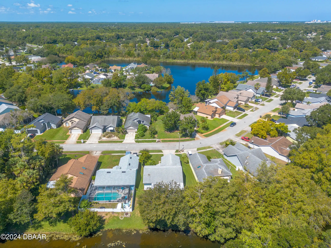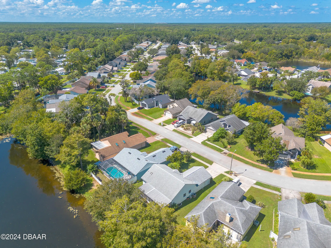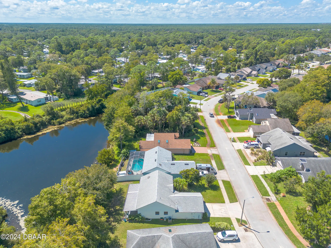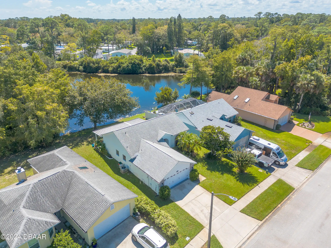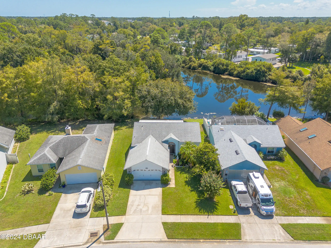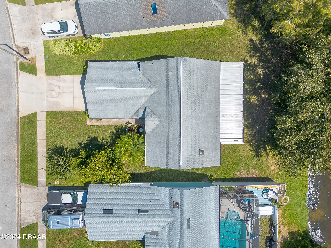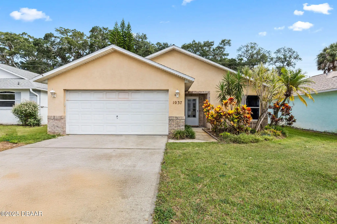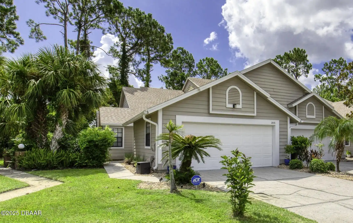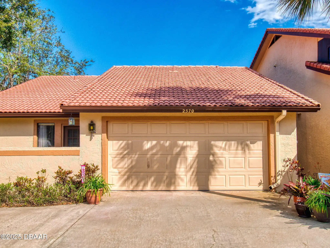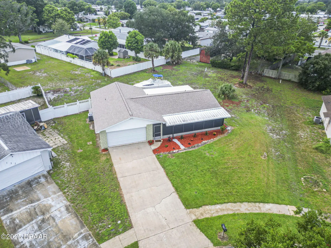Additional Information
Area Major
24 - Port Orange N of Dunlawton E of 95
Area Minor
24 - Port Orange N of Dunlawton E of 95
Appliances Other5
Electric Oven, Electric Water Heater, Appliances: Refrigerator, Dishwasher, Appliances: Electric Water Heater, Microwave, Appliances: Convection Oven, Refrigerator, Appliances: Dishwasher, Appliances: Microwave, Appliances: Electric Oven, Convection Oven
Association Amenities Other2
Management - Off Site, Association Amenities: Management - Off Site
Association Fee Includes Other4
Maintenance Grounds, Association Fee Includes: Maintenance Grounds
Bathrooms Total Decimal
2.0
Construction Materials Other8
Stucco, Construction Materials: Stucco, Construction Materials: Block, Block
Contract Status Change Date
2024-09-26
Cooling Other7
Cooling: Central Air, Electric, Cooling: Electric, Central Air
Current Use Other10
Current Use: Single Family, Residential, Current Use: Residential, Single Family
Currently Not Used Accessibility Features YN
No
Currently Not Used Bathrooms Total
2.0
Currently Not Used Building Area Total
1125.0, 1860.0
Currently Not Used Carport YN
No, false
Currently Not Used Garage Spaces
2.0
Currently Not Used Garage YN
Yes, true
Currently Not Used Living Area Source
Public Records
Currently Not Used New Construction YN
No, false
Documents Change Timestamp
2024-09-26T16:49:34Z
Flooring Other13
Flooring: Tile, Laminate, Tile, Flooring: Laminate
Foundation Details See Remarks2
Foundation Details: Slab, Slab
General Property Information Association Fee
140.0
General Property Information Association Fee Frequency
Annually
General Property Information Association YN
Yes, true
General Property Information CDD Fee YN
No
General Property Information Directions
Clyde Morris Blvd West on Madeline left onto Long Grove Lane. Home on left.
General Property Information Furnished
Unfurnished
General Property Information Homestead YN
Yes
General Property Information List PriceSqFt
293.33
General Property Information Lot Size Dimensions
59x100
General Property Information Property Attached YN2
No, false
General Property Information Senior Community YN
No, false
General Property Information Stories
1
General Property Information Water Frontage Feet
72
General Property Information Waterfront YN
Yes, true
Heating Other16
Heating: Electric, Electric, Heating: Central, Central
Interior Features Other17
Interior Features: Ceiling Fan(s), Eat-in Kitchen, Open Floorplan, Interior Features: Walk-In Closet(s), Interior Features: Guest Suite, Interior Features: Split Bedrooms, Primary Downstairs, Guest Suite, Split Bedrooms, Walk-In Closet(s), Interior Features: Open Floorplan, Interior Features: Primary Downstairs, Interior Features: Vaulted Ceiling(s), Primary Bathroom -Tub with Separate Shower, Vaulted Ceiling(s), Interior Features: Eat-in Kitchen, Ceiling Fan(s), Interior Features: Primary Bathroom -Tub with Separate Shower
Internet Address Display YN
true
Internet Automated Valuation Display YN
false
Internet Consumer Comment YN
false
Internet Entire Listing Display YN
true
Laundry Features None10
Washer Hookup, In Garage, Laundry Features: In Garage, Electric Dryer Hookup, Laundry Features: Washer Hookup, Laundry Features: Electric Dryer Hookup
Levels Three Or More
One, Levels: One
Listing Contract Date
2024-09-26
Listing Terms Other19
Listing Terms: Conventional, Listing Terms: FHA, Listing Terms: Cash, Cash, FHA, Listing Terms: VA Loan, Conventional, VA Loan
Location Tax and Legal Country
US
Location Tax and Legal Elementary School
Horizon
Location Tax and Legal High School
Atlantic
Location Tax and Legal Middle School
Silver Sands
Location Tax and Legal Parcel Number
6306-10-00-0160
Location Tax and Legal Tax Annual Amount
1001.0
Location Tax and Legal Tax Legal Description4
LOT 16 A REPLAT OF THE GROVE PHASE B MB 43 PG 18 PER OR 4057 PG 3638 PER OR 8169 PG 3923 PER OR 8422 PG 3510
Location Tax and Legal Tax Year
2023
Location Tax and Legal Zoning Description
Residential
Lock Box Type See Remarks
Lock Box Type: Supra, Supra, Lock Box Type: See Remarks, See Remarks
Lot Features Other18
Sprinklers In Front, Sprinklers In Rear, Zero Lot Line, Lot Features: Irregular Lot, Lot Features: Sprinklers In Front, Irregular Lot, Lot Features: Sprinklers In Rear, Lot Features: Zero Lot Line
Lot Size Square Feet
5871.89
Major Change Timestamp
2025-02-07T18:07:46Z
Major Change Type
Price Reduced
Modification Timestamp
2025-06-25T17:06:03Z
Patio And Porch Features Wrap Around
Patio And Porch Features: Screened, Porch, Rear Porch, Screened, Patio And Porch Features: Porch, Patio And Porch Features: Covered, Patio And Porch Features: Rear Porch, Covered
Pets Allowed Yes
Pets Allowed: Yes, Yes
Possession Other22
Close Of Escrow, Possession: Close Of Escrow
Price Change Timestamp
2025-02-07T18:07:46Z
Property Condition UpdatedRemodeled
Updated/Remodeled, Property Condition: Updated/Remodeled
Rental Restrictions Other24
true
Road Frontage Type Other25
City Street, Road Frontage Type: City Street
Road Surface Type Paved
Asphalt, Road Surface Type: Asphalt
Roof Other23
Roof: Shingle, Shingle
Room Types Bedroom 1 Level
Main
Room Types Bedroom 2 Level
Main
Room Types Kitchen Level
Main
Room Types Living Room
true
Room Types Living Room Level
Main
Room Types Other Room
true
Room Types Other Room Level
Main
Security Features Other26
Security Features: Smoke Detector(s), Smoke Detector(s)
Sewer Unknown
Sewer: Public Sewer, Public Sewer
StatusChangeTimestamp
2024-09-26T16:49:32Z
Utilities Other29
Utilities: Electricity Connected, Utilities: Water Connected, Water Connected, Cable Connected, Utilities: Cable Connected, Electricity Connected, Utilities: Sewer Connected, Sewer Connected
Water Source Other31
Water Source: Public, Public







































