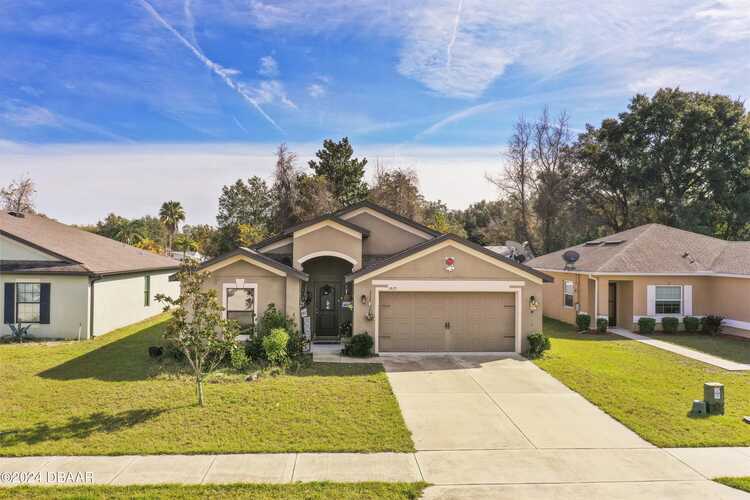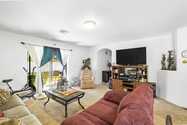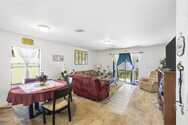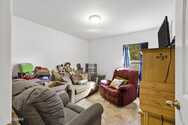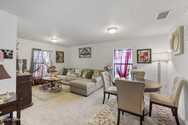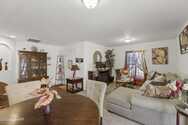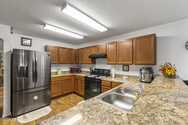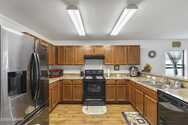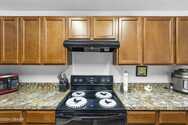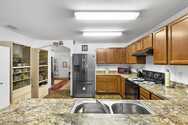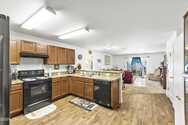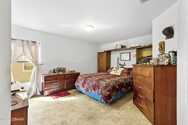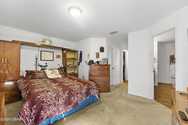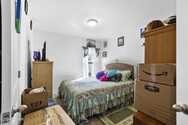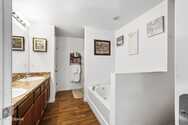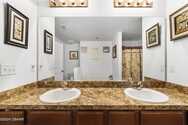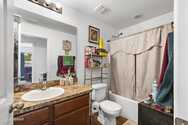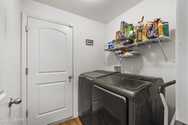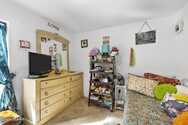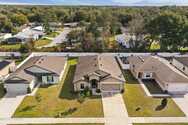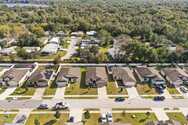3829 Arborvitae Way, Deland, FL
$353,500
($191/sqft)
List Status: Active
3829 Arborvitae Way
Deland, FL 32724
Deland, FL 32724
4 beds
2 baths
1851 living sqft
2 baths
1851 living sqft
Top Features
- Built in 2017
- Style: Single Family
- Maint Fees: $170
Description
DeLand, FL welcomes you to Berrys Ridge gated community lovely and spacious 4 bedroom 2 bath split Estero II floor plan, where you are greeted by a living room and formal dining room, an open concept kitchen, plenty of countertops, custom wood cabinets, breakfast nook and a space for a small dining room. Relax with your loved ones, or friends in the family room or the patio. The master suite offers a massive walk-in-closet, double sink vanity, soaking tub and shower in the master suite bathroom. This home is nestled in a peaceful neighborhood and offers a perfect environment. Berry''s Ridge also offers walking trails, a playground, a recreational field, and is close to some of Florida''s most popular beaches. Enjoy the convenience of nearby shops, restaurants, and parks, as well as easy
Property Details
Property Information | |
| 1st Floor | Slab |
|---|---|
| Acreage | 0 - 1/2 |
| Acreage | 0.14 |
| Air Conditioning | Central |
| Appliances | Dishwasher, Disposal, Dryer, Microwave, Range, Refrigerator, Washer |
| Area | 92 - Deland |
| Baths | 2.00 |
| Building | 1 Story |
| Construction | Concrete Block |
| County | Volusia |
| Directions | I4E EXIT114 ON WOODLAND BLVD TO 1792 R ON SPRING GARDEN TO AIRPORT RD ON BERRYS RIDGE ON L THROUGH GATE R ARBORVITAE WY |
| Floor Coverings | Carpet, Vinyl |
| Heating | Central |
| Inside | Ceiling Fans, Inside Laundry |
| Lot Size | 55x110 |
| Miscellaneous | Homeowners Association |
| Parking | 2 Car Garage |
| Road | Paved |
| Roof | Shingle |
| Sqft - Bldg | 1900.00 |
| Sqft - Total | 1851.00 |
| Sqft Source | Property Appraiser |
| State/province | FL |
| Style | Single Family |
| Subdivision | Not On The List |
| Water | City |
| Year Built | 2017 |
| Zip Code | 32724 |
| Zone Complies | Yes |
Room Information | |
| Porch | Patio |
| Rooms | Bedroom 1, Dining Room, Family Room, Kitchen, Living Room |
| Rooms: Bedroom 1 Level | Main |
| Rooms: Dining Room Level | Main |
| Rooms: Family Room Level | Main |
| Rooms: Kitchen Level | Main |
| Rooms: Living Room Level | Main |
Financial / Legal Info | |
| As Is Cond | Yes |
| Document Timestamp | 2024-01-26T09:57:23 |
| List Price | 353500.00 |
| List Price/sqft | 190.98 |
| Maint Fee Covers | Clubhouse, Common Area, Sewer |
| Maint Fee Paid | Quarterly |
| Maint Fee | 170.00 |
| Ownership Required | City |
| Special Conditions | None |
| Tax Id | 6020-02-00-1020 |
Property Photos





















MLS #1118692 Listing courtesy of Nonmember office provided by Daytona Beach Area Association of REALTORS.
All listing information is deemed reliable but not guaranteed and should be independently verified through personal inspection by appropriate professionals. Listings displayed on this website may be subject to prior sale or removal from sale; availability of any listing should always be independent verified. Listing information is provided for consumer personal, non-commercial use, solely to identify potential properties for potential purchase; all other use is strictly prohibited and may violate relevant federal and state law.
The source of the listing data is as follows:
Daytona Beach Area Association of REALTORS (updated 5/10/24 8:47 AM) |

