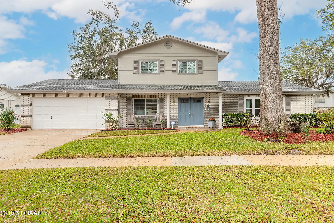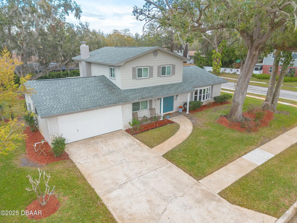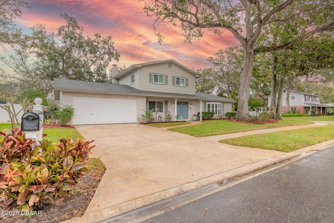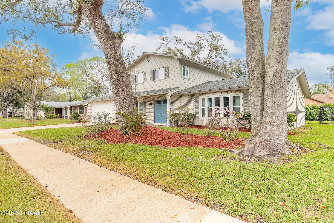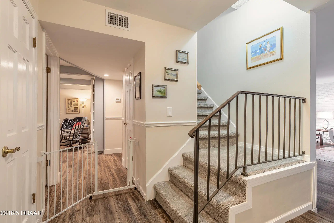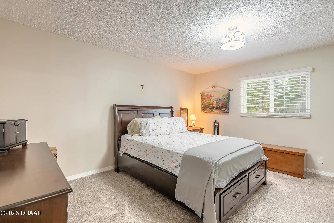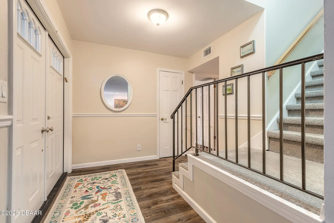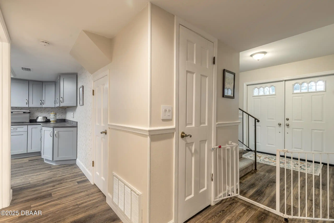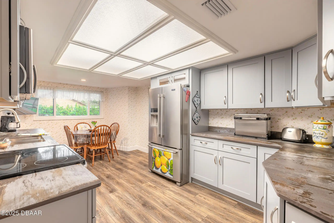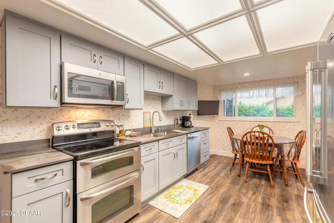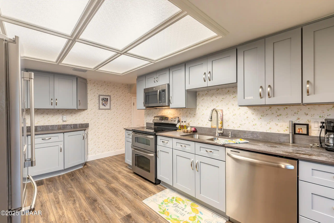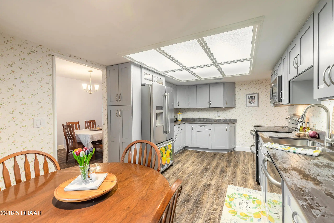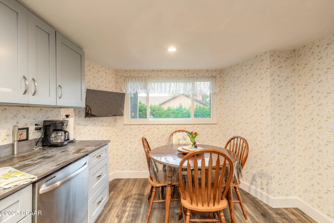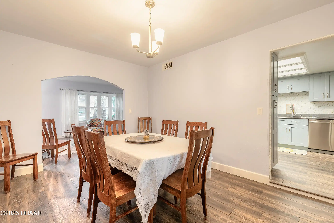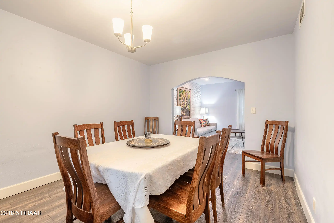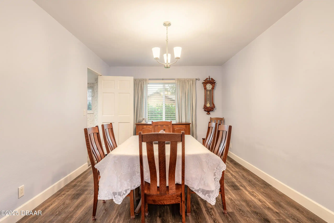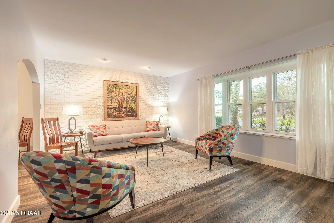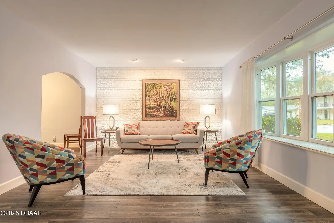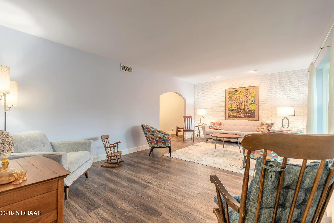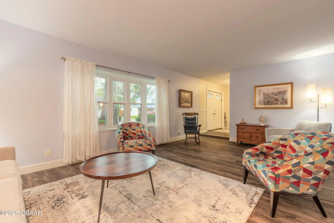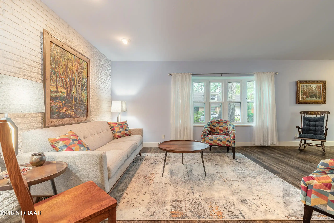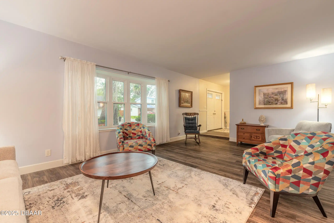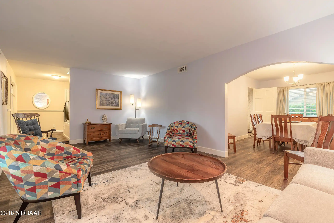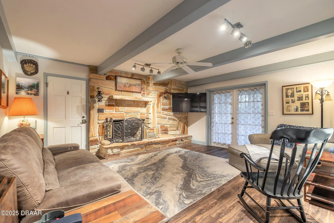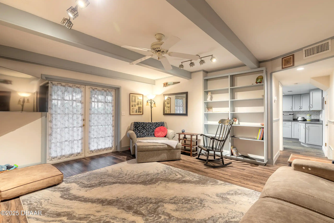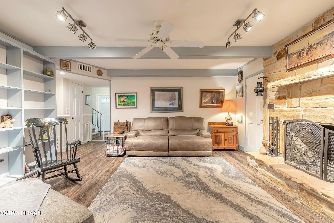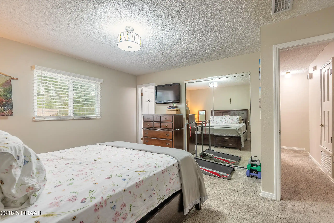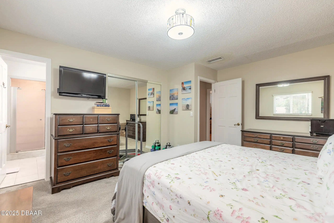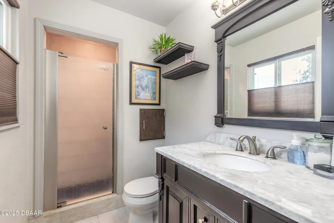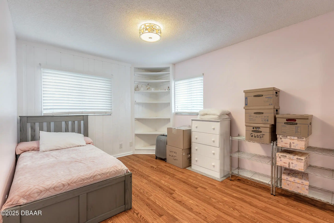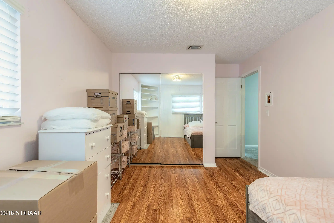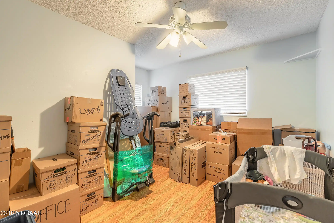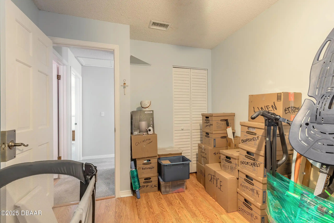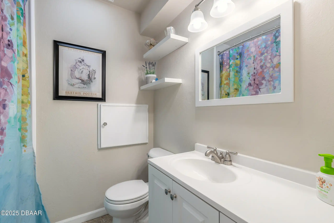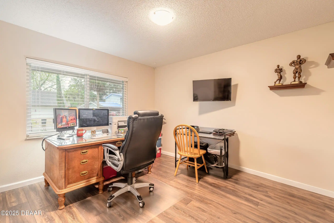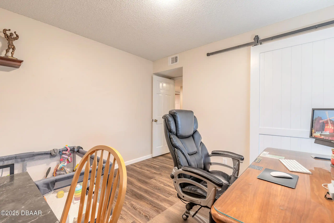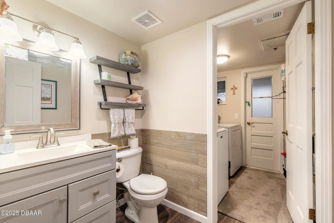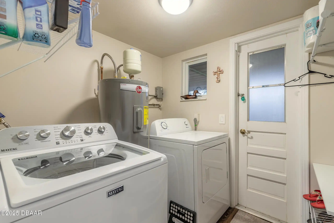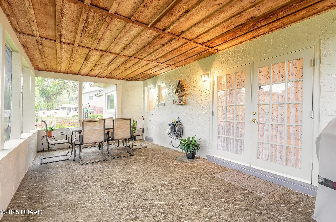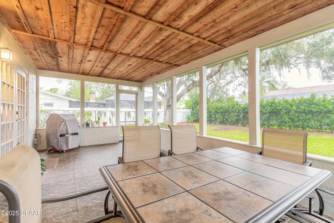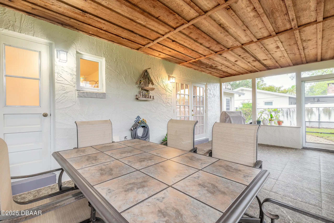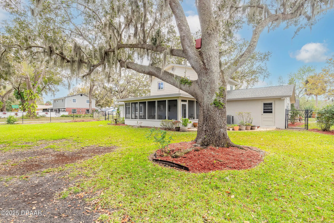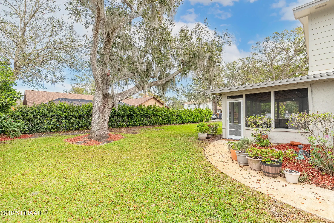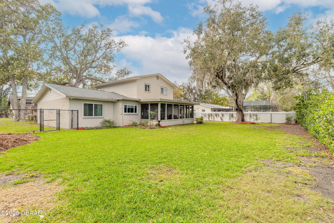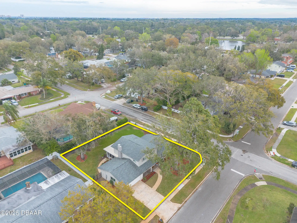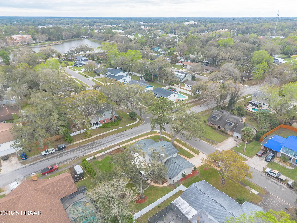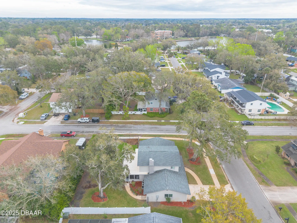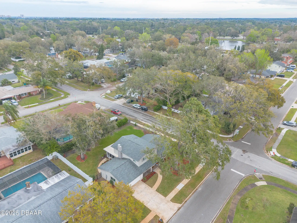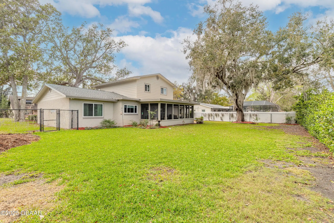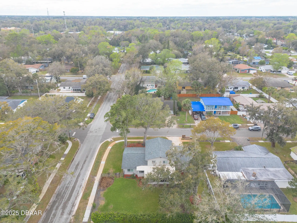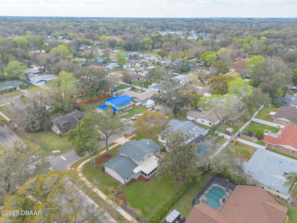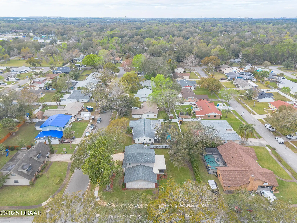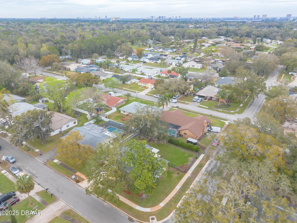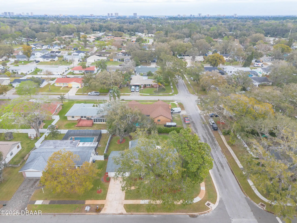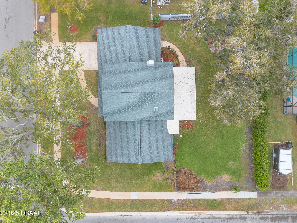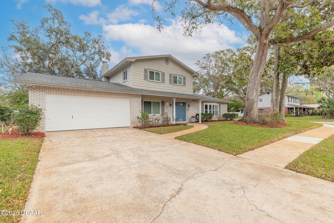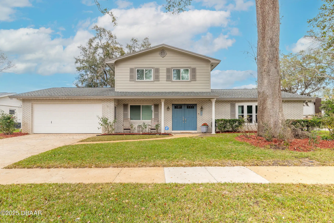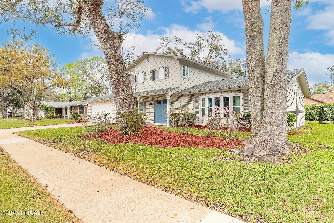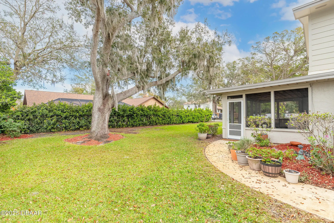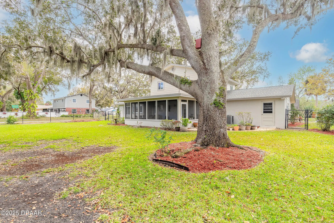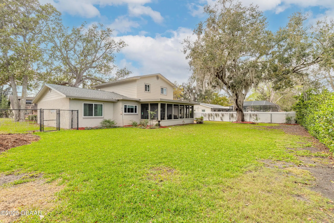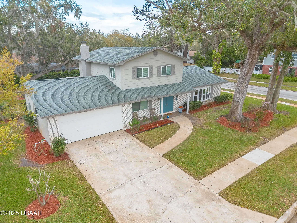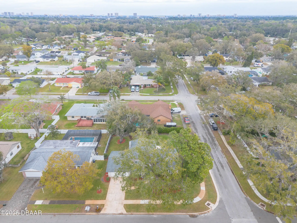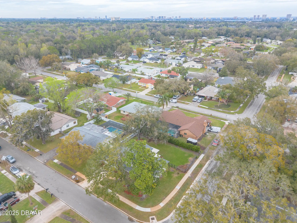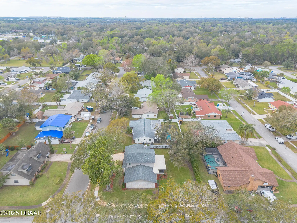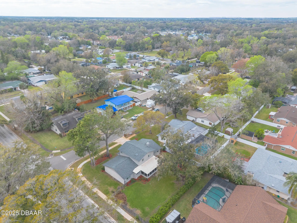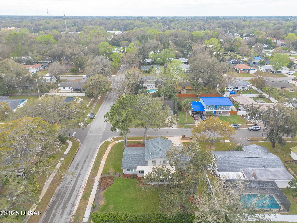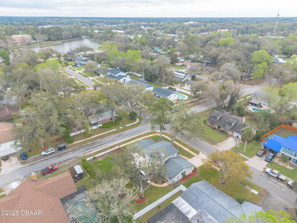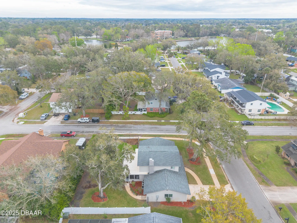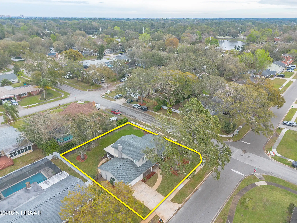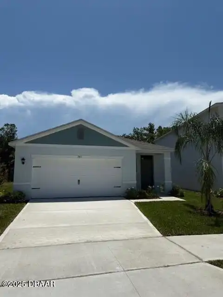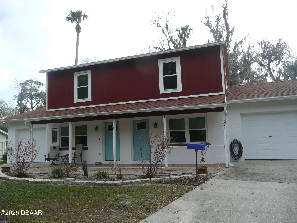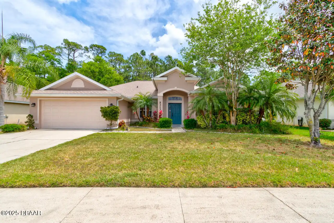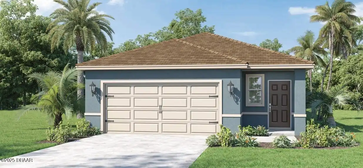3729 Hugh Street, Port Orange, FL
$409,900
($189/sqft)
List Status: Active
3729 Hugh Street
Port Orange, FL 32129
Port Orange, FL 32129
4 beds
2 baths
2169 living sqft
2 baths
2169 living sqft
Top Features
- Subdivision: Beacon Woods
- Built in 1975
- Style: Architectural Style: Other, Other
- Single Family Residence
Description
I am thrilled to introduce you to a truly remarkable property that could be your dream home! Nestled under a majestic canopy of oak trees in the heart of Port Orange. This beautifully renovated 4 Bed 2.5 Bath single-family home offers an unparalleled living experience on a spacious corner lot with a fully fenced backyard. This house is brimming with charm and modern amenities ready to welcome you home. With a new roof (2020) 2- A/C units (2025) Water Heater (2022) updated electrical panel (2024) and newer double pane impact windows you'll enjoy peace of mind and comfort year-round. Step inside to discover the heart of the house—a beautiful updated kitchen with grey cabinetry soft close doors Dekton countertops GE stainless steel appliances breakfast/dinette area adorned with luxury vinyl flooring. This home features a formal living room and dining room spacious den with a beautiful Virginia stone fireplace an Inside laundry room and a spacious screened patio. ... The layout is thoughtfully designed with one bedroom and a ½ bath conveniently located downstairs. Upstairs awaits three bedrooms and two full baths providing ample room for family or guests. The home features an oversized garage with a convenient cut-in workshop area providing ample space for storage and projects. Great for any hobbyist or DIYer. Additionally there is a handy storage shed attached to the garage it's perfect to store your lawn equipment. It is centrally located just minutes away from the river beaches shopping centers dining options schools and easy access to the Interstate. This home truly has so much room and so much to offer and is move-in-ready!,I am thrilled to introduce you to a truly remarkable property that could be your dream home! Nestled under a majestic canopy of oak trees in the heart of Port Orange. This beautifully renovated 4 Bed 2.5 Bath single-family home offers an unparalleled living experience on a spacious corner lot with a fully fenced backyar
Property Details
Property Photos






































































MLS #1209891 Listing courtesy of Century 21 Sundance Realty provided by Daytona Beach Area Association Of REALTORS.
Similar Listings
All listing information is deemed reliable but not guaranteed and should be independently verified through personal inspection by appropriate professionals. Listings displayed on this website may be subject to prior sale or removal from sale; availability of any listing should always be independent verified. Listing information is provided for consumer personal, non-commercial use, solely to identify potential properties for potential purchase; all other use is strictly prohibited and may violate relevant federal and state law.
The source of the listing data is as follows:
Daytona Beach Area Association Of REALTORS (updated 7/16/25 9:05 AM) |

