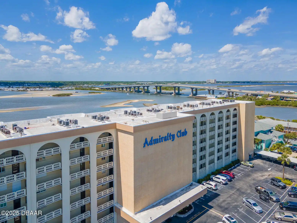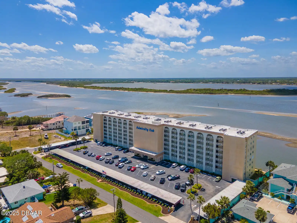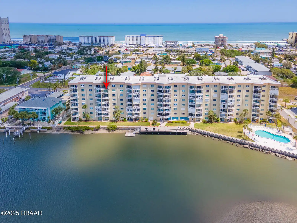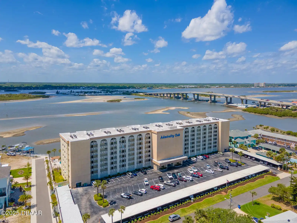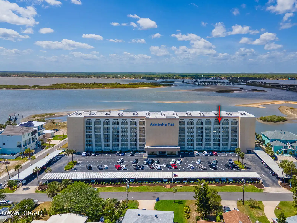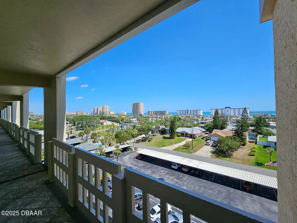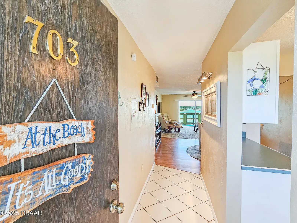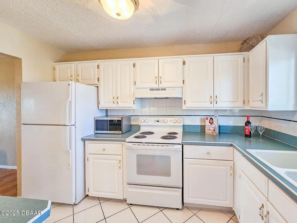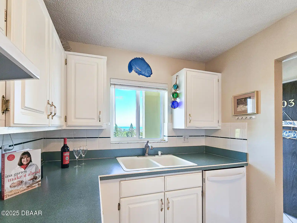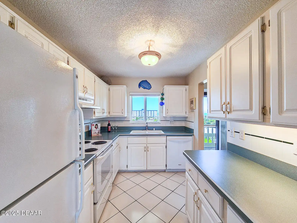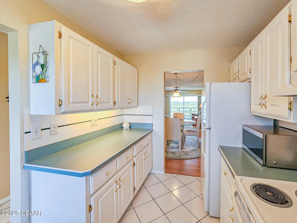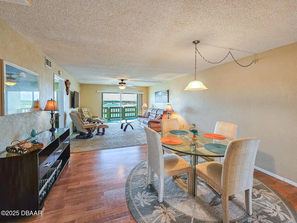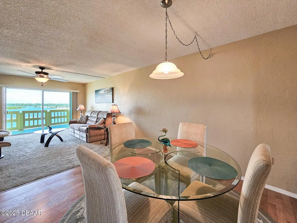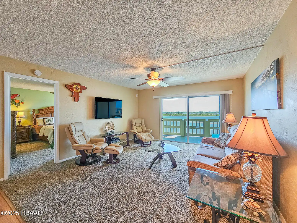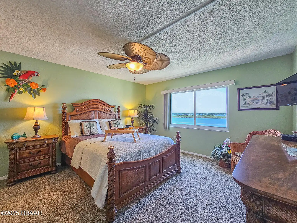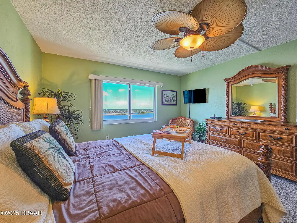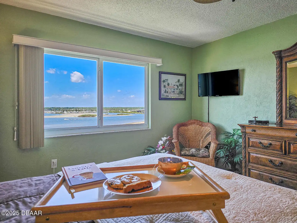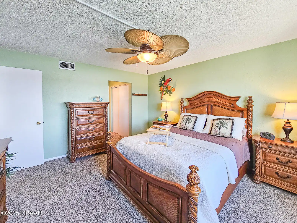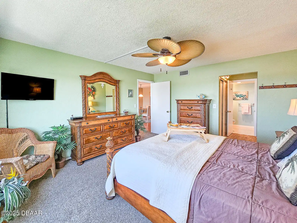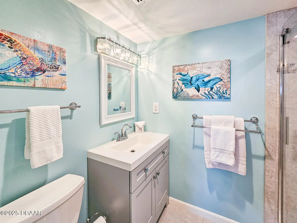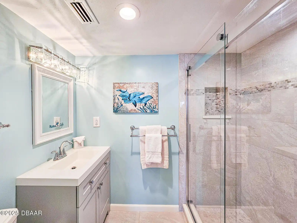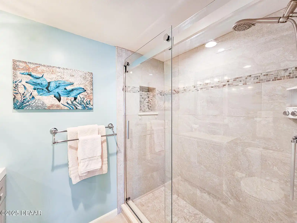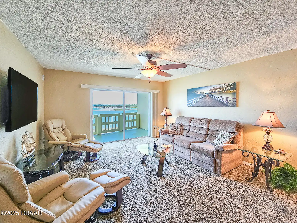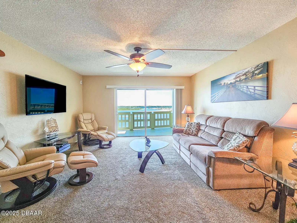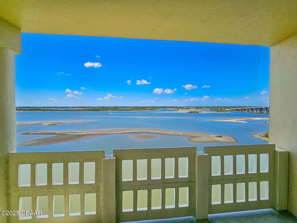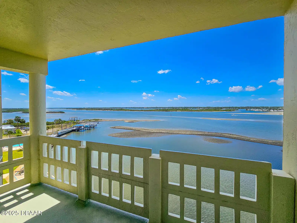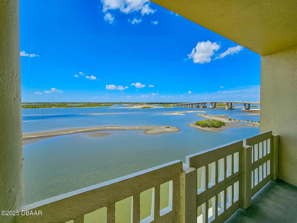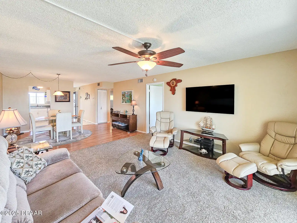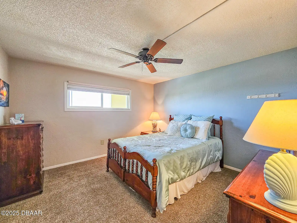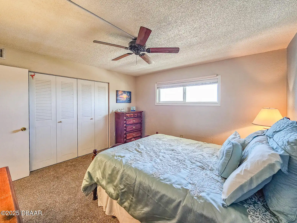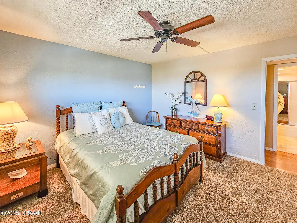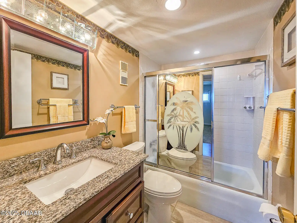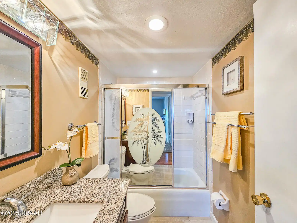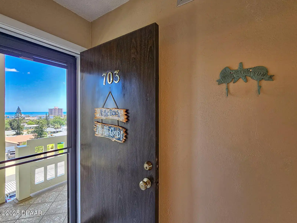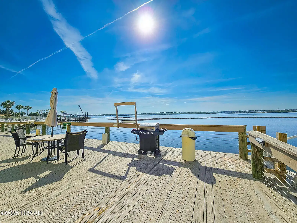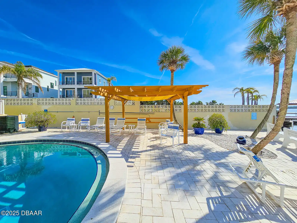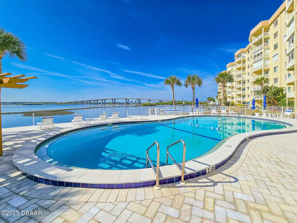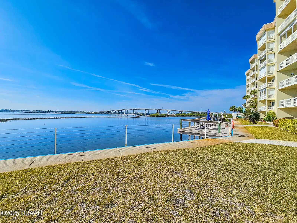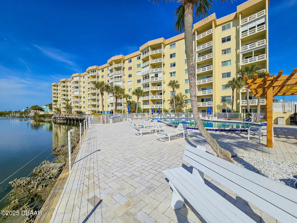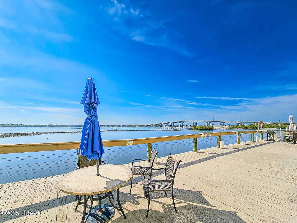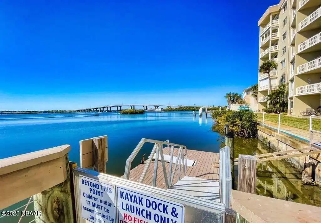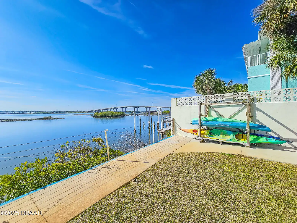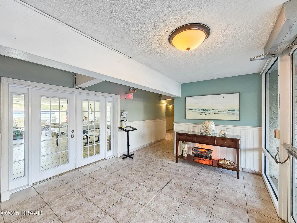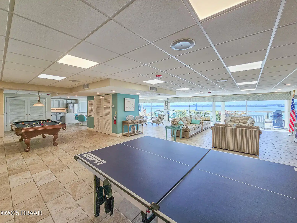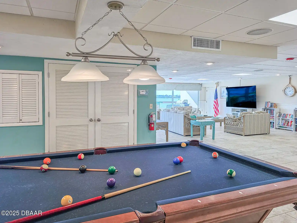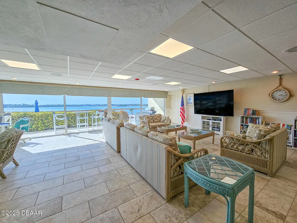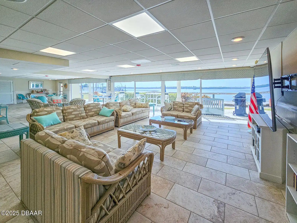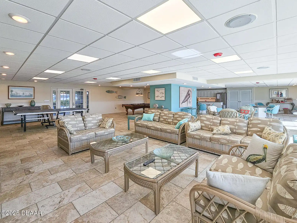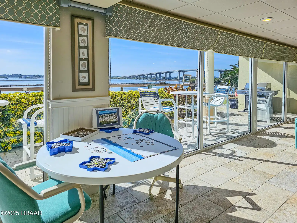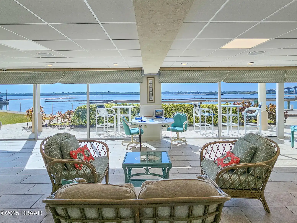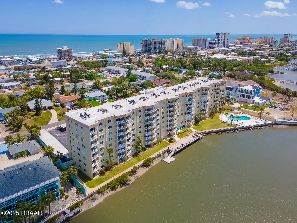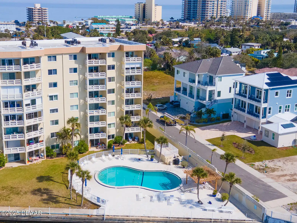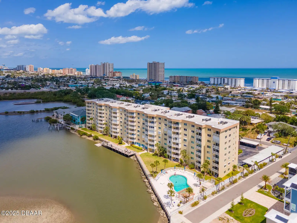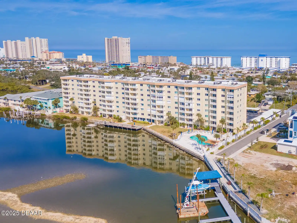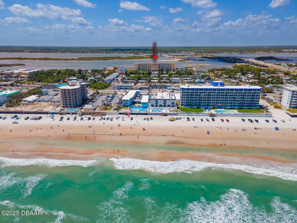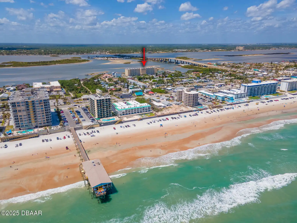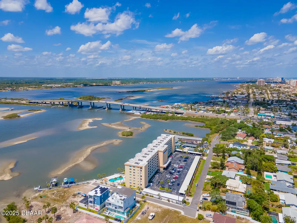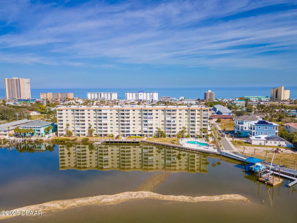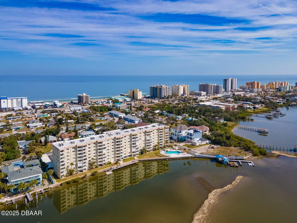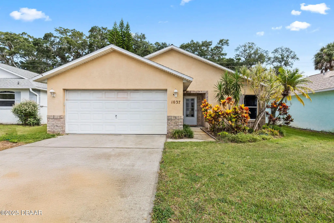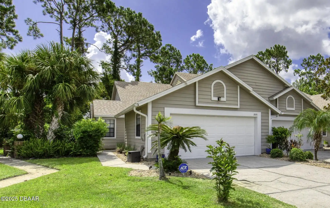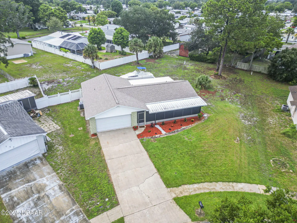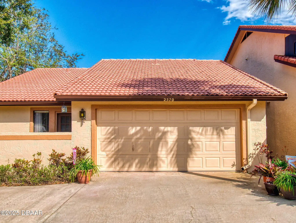3606 S Peninsula Drive Unit: 703, Port Orange, FL
$330,000
($269/sqft)
List Status: Active
3606 S Peninsula Drive
Port Orange, FL 32127
Port Orange, FL 32127
2 beds
2 baths
1229 living sqft
2 baths
1229 living sqft
Top Features
- Frontage: River Access, Seawall, River Front, Waterfront Features: Intracoastal, Waterfront Features: Seawall
- View: Ocean, Ocean, River, River
- Subdivision: Admiralty Club Condo
- Built in 1974
- Style: Architectural Style: Other, Other
- Condominium
Description
Welcome to an extraordinary opportunity to own this stunning DIRECT RIVERFRONT condominium on the 7th floor of one of the area's most coveted buildings nestled on a quiet no-through street. This beautifully renovated and FULLY FURNISHED 2-bedroom 2-bath residence offers panoramic awe-inspiring views of the Intracoastal Waterway (Halifax River) and stretches all the way to the Atlantic Ocean. From the moment you step through the glass-paneled front door you'll be captivated by the natural light that floods the space and draws you toward the private riverfront balcony—your personal sanctuary with sweeping views to the South and Ponce Inlet Lighthouse to the North towards Daytona Beach Shores. The open-concept layout is designed with a split bedroom plan for added privacy. Wake up to sailboats gliding across the water and pelicans soaring past at eye level from your spacious primary suite complete with a luxurious ensuite bathroom featuring a newly updated walk-in shower ,Welcome to an extraordinary opportunity to own this stunning DIRECT RIVERFRONT condominium on the 7th floor of one of the area's most coveted buildings nestled on a quiet no-through street. This beautifully renovated and FULLY FURNISHED 2-bedroom 2-bath residence offers panoramic awe-inspiring views of the Intracoastal Waterway (Halifax River) and stretches all the way to the Atlantic Ocean. From the moment you step through the glass-paneled front door you'll be captivated by the natural light that floods the space and draws you toward the private riverfront balcony—your personal sanctuary with sweeping views to the South and Ponce Inlet Lighthouse to the North towards Daytona Beach Shores. The open-concept layout is designed with a split bedroom plan for added privacy. Wake up to sailboats gliding across the water and pelicans soaring past at eye level from your spacious primary suite complete with a luxurious ensuite bathroom featuring a newly updated walk-in shower vanity and elegant
Property Details
Property Photos





























































MLS #1211995 Listing courtesy of Engel & Voelkers New Smyrna Beach provided by Daytona Beach Area Association Of REALTORS.
Similar Listings
All listing information is deemed reliable but not guaranteed and should be independently verified through personal inspection by appropriate professionals. Listings displayed on this website may be subject to prior sale or removal from sale; availability of any listing should always be independent verified. Listing information is provided for consumer personal, non-commercial use, solely to identify potential properties for potential purchase; all other use is strictly prohibited and may violate relevant federal and state law.
The source of the listing data is as follows:
Daytona Beach Area Association Of REALTORS (updated 8/29/25 10:56 AM) |

