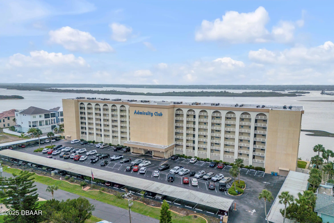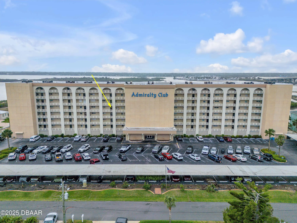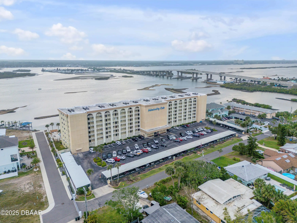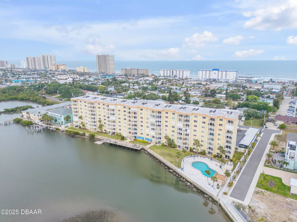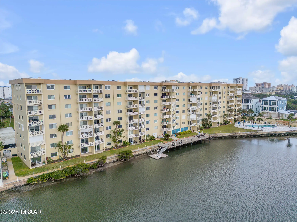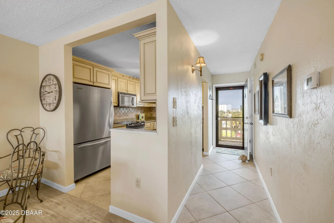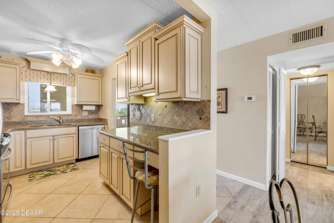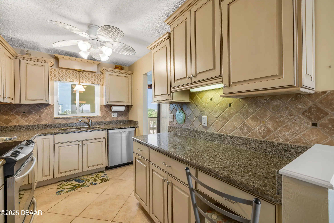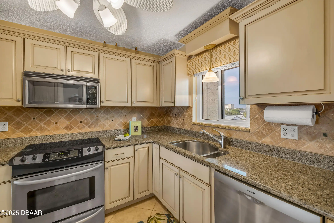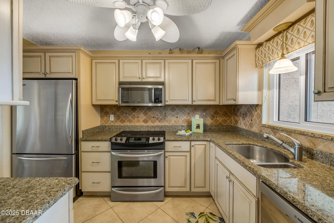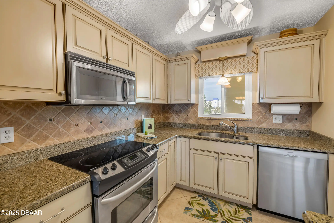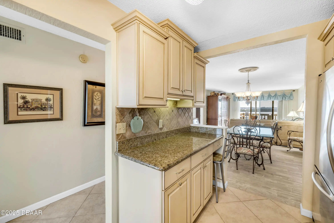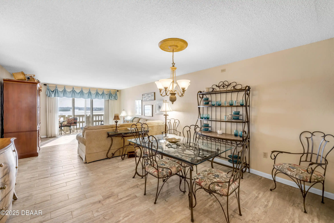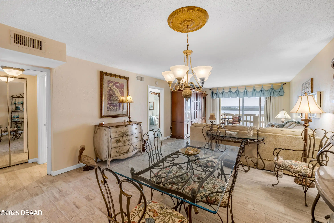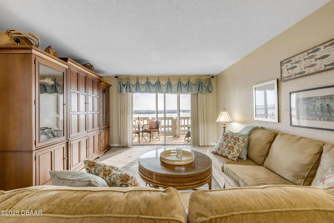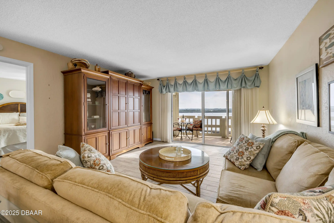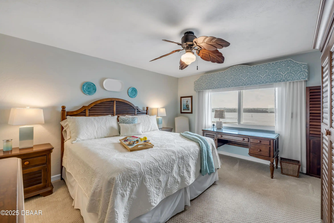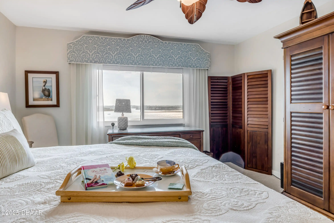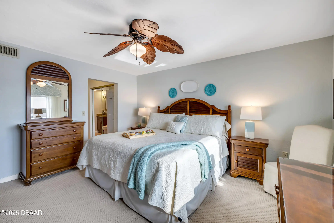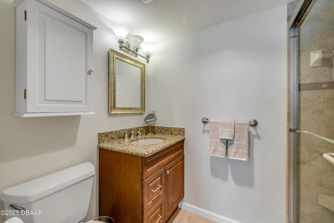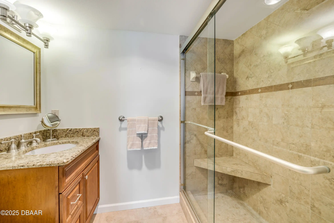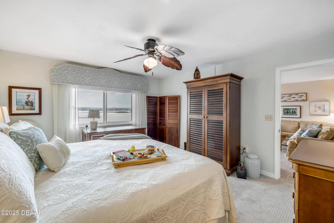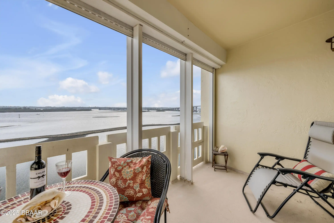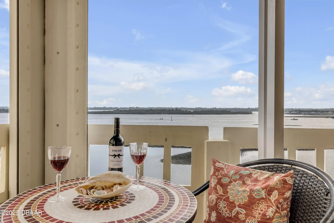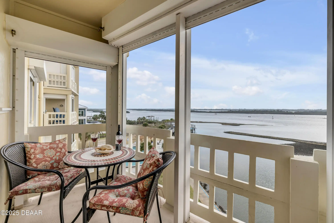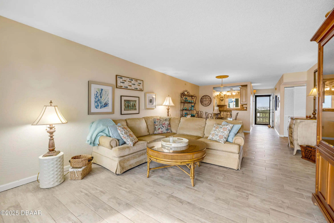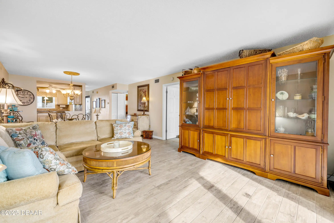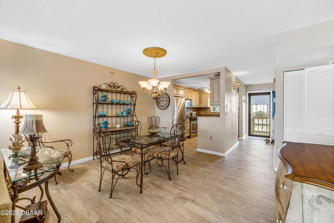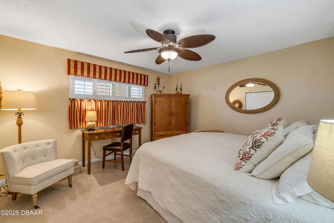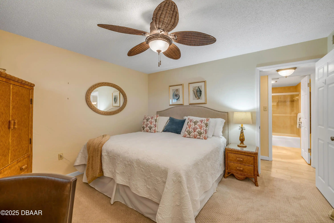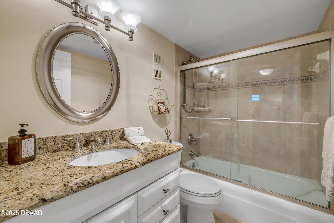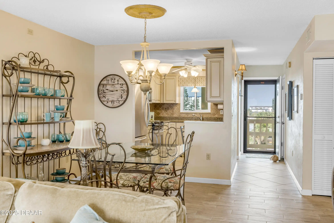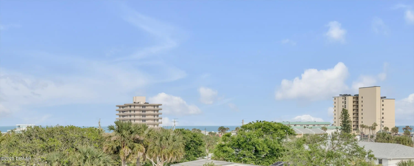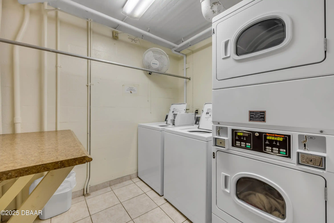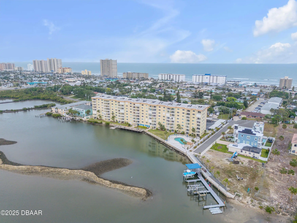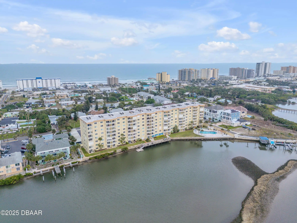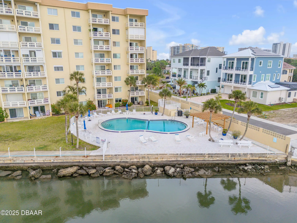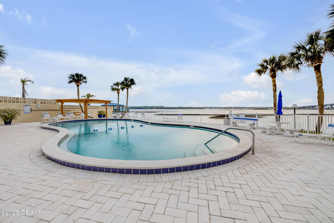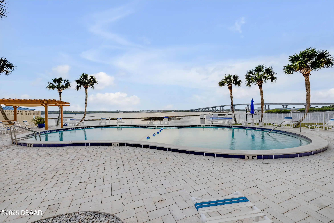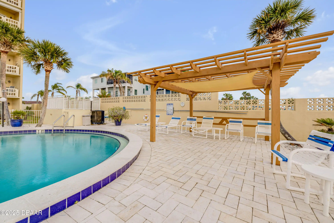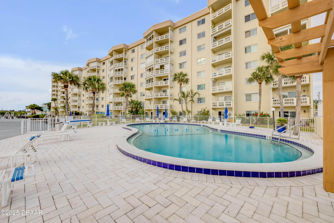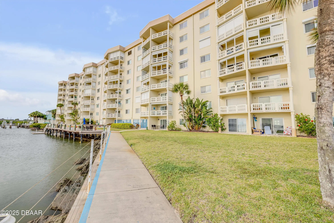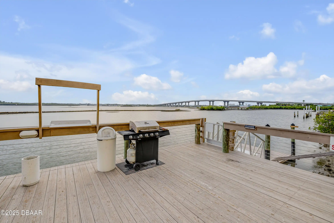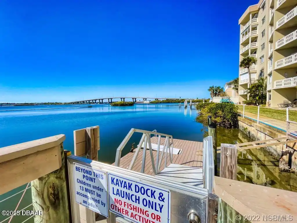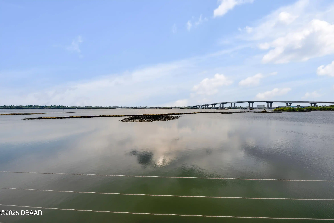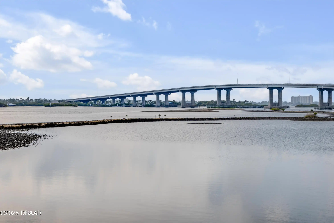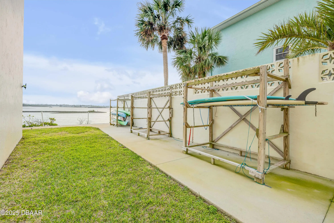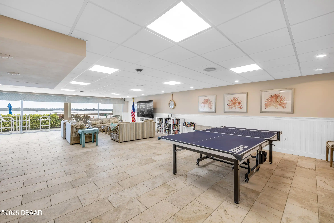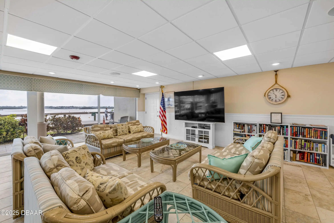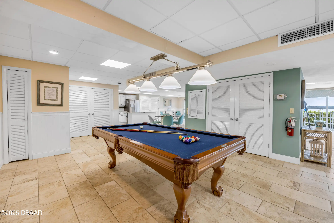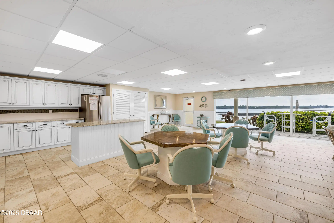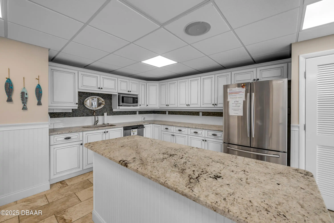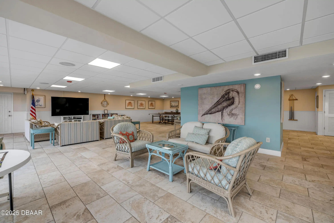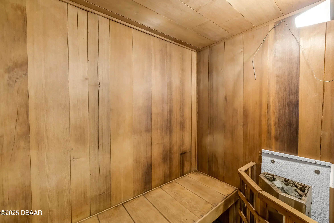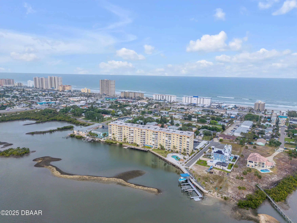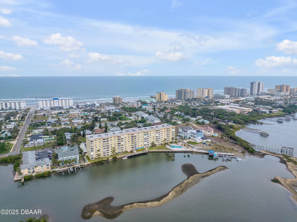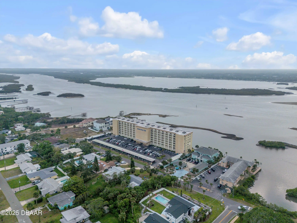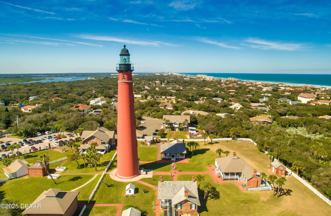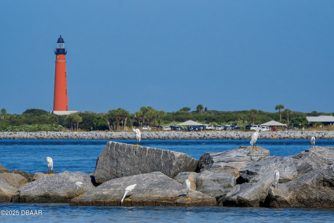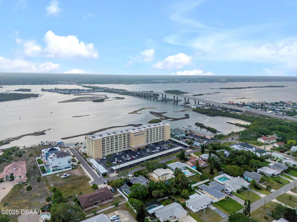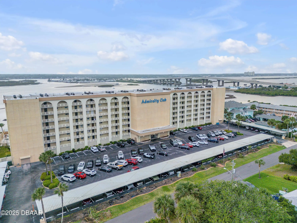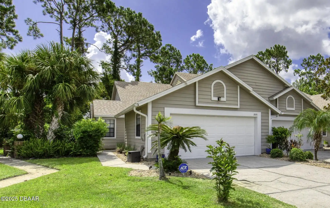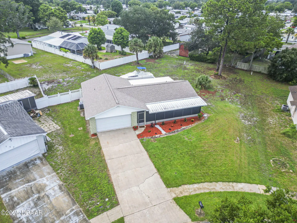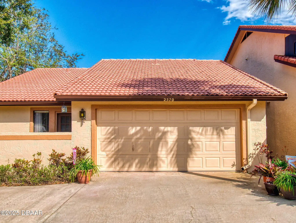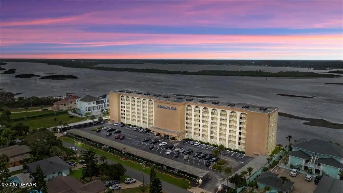3606 S Peninsula Drive Unit: 509, Port Orange, FL
$334,500
($272/sqft)
List Status: Active
3606 S Peninsula Drive
Port Orange, FL 32127
Port Orange, FL 32127
2 beds
2 baths
1229 living sqft
2 baths
1229 living sqft
Top Features
- Frontage: River Access, Waterfront Features: Intracoastal, Intracoastal, Waterfront Features: River Access
- View: River, River
- Subdivision: Admiralty Club Condo
- Built in 1974
- Style: Architectural Style: Other, Other
- Condominium
Description
Welcome to your serene sanctuary in the sky. This stunning Direct Riverfront condo offers UNOBSTRUCTED PANORAMIC VIEWS of the mesmerizing Intracoastal Waterway and the Atlantic Ocean. Nestled in one of the area's most sought-after buildings this residence is truly a gem. Presenting this beautifully renovated 2-bedroom 2-bath condo provides a refined living experience perfect for those seeking an exceptional coastal lifestyle. A spacious split-floor plan with an open-concept design fosters an atmosphere of modern elegance. Every window frames breathtaking water views making this home a rare treasure. The chef's kitchen boasts custom wood cabinetry elegant molding and granite countertops offering both style and functionality. Designer window treatments and curated furnishings enhance the overall aesthetic while electric storm shutters provide peace of mind. Enjoy the best of both worlds: watch the sun rise over the Atlantic from your kitchen or front door and savor the sunset from your primary bedroom living room or private balcony. Every day here feels like a vacation. This condo comes FULLY FURNISHED and tastefully decorated ensuring you can move in immediately and immerse yourself in the coastal lifestyle. The thoughtful décor compliments the natural beauty of the surroundings making this a truly turnkey property. You'll find the perfect spot to relax whether watching dolphins play in the water pelicans soaring at eye level or boats drifting by. A storage cage and bike racks are also included for your convenience. Beyond your private retreat indulge in a wealth of amenities: a large heated pool a floating launch for kayaks/canoes and SUPs a grilling area. A large private storage cage and bike racks are also included for your convenience. The Pelican Lounge is the community club room featuring floor-to-ceiling windows a billiards table ping pong a library a full kitchen and a TV for your enjoyment. Join in the Sunset Socials to unwind and co
Property Details
Property Photos



































































MLS #1211640 Listing courtesy of Engel & Voelkers New Smyrna Beach provided by Daytona Beach Area Association Of REALTORS.
Similar Listings
All listing information is deemed reliable but not guaranteed and should be independently verified through personal inspection by appropriate professionals. Listings displayed on this website may be subject to prior sale or removal from sale; availability of any listing should always be independent verified. Listing information is provided for consumer personal, non-commercial use, solely to identify potential properties for potential purchase; all other use is strictly prohibited and may violate relevant federal and state law.
The source of the listing data is as follows:
Daytona Beach Area Association Of REALTORS (updated 8/29/25 10:56 AM) |

