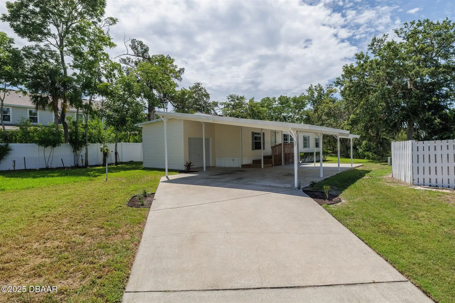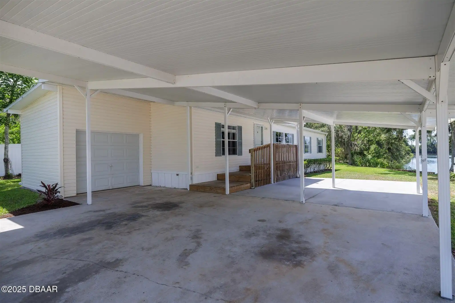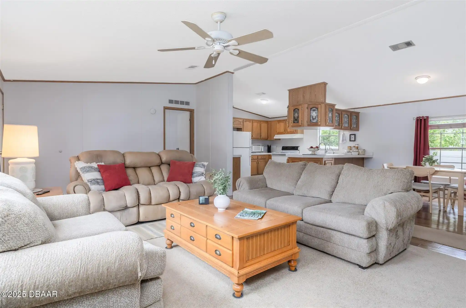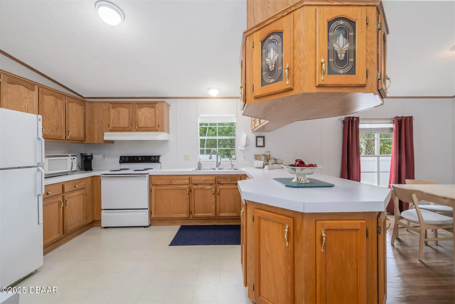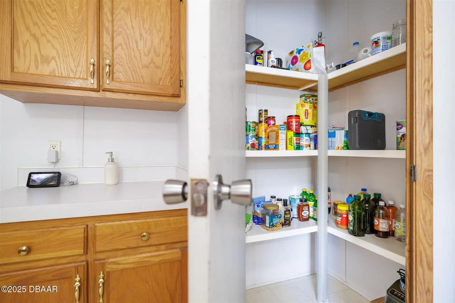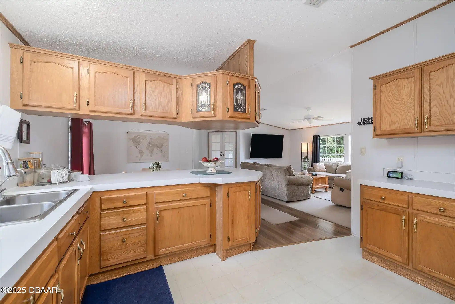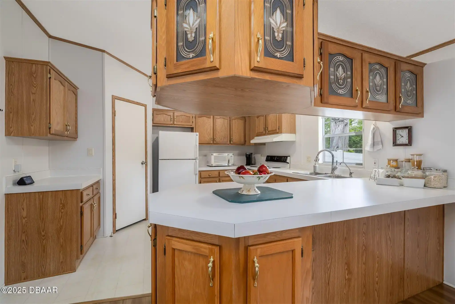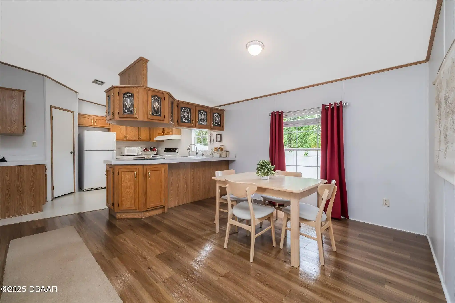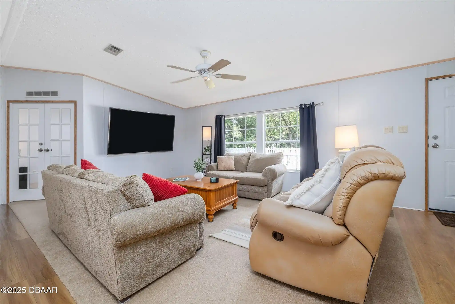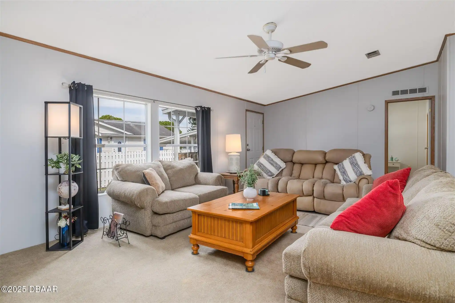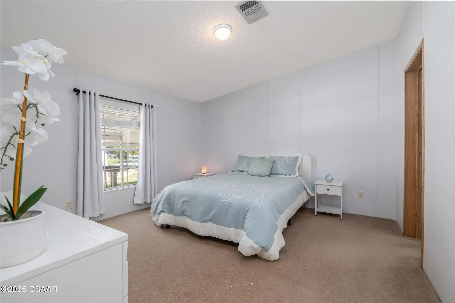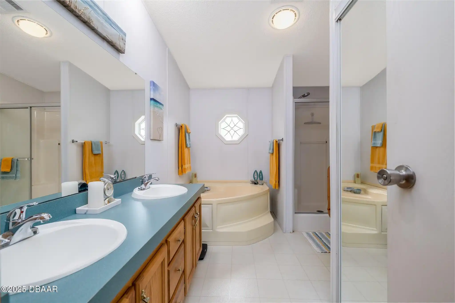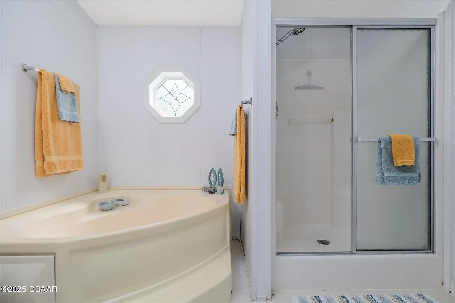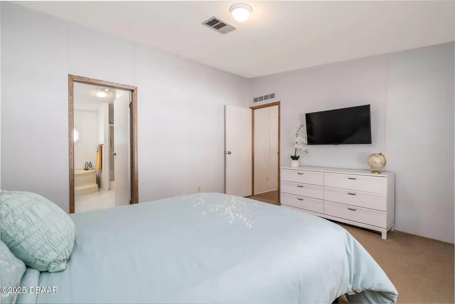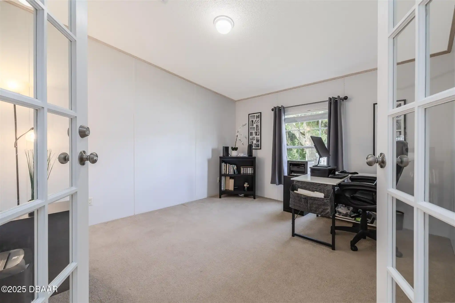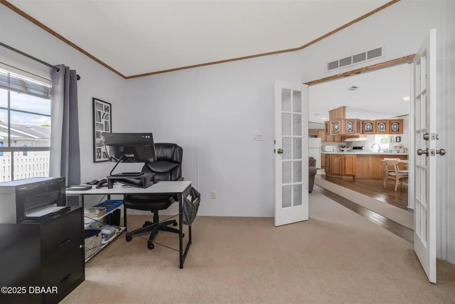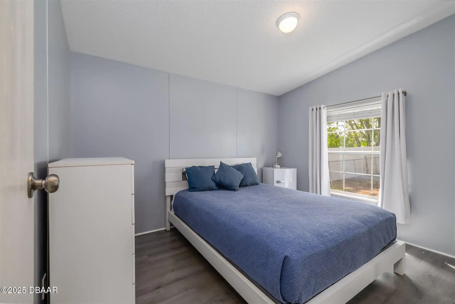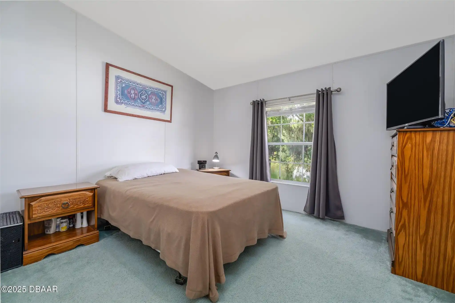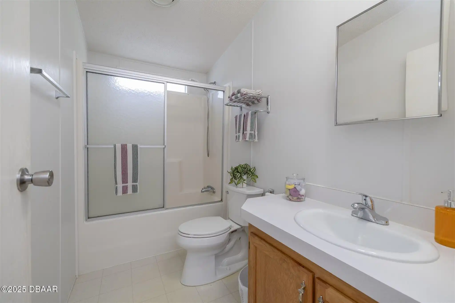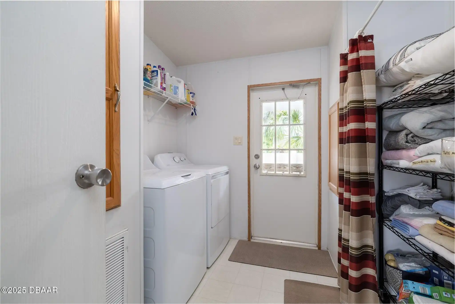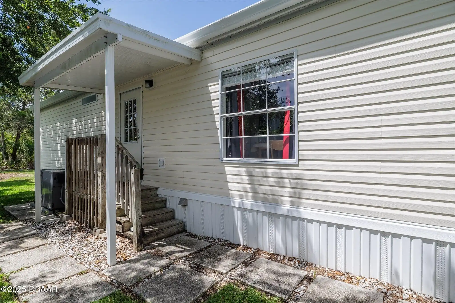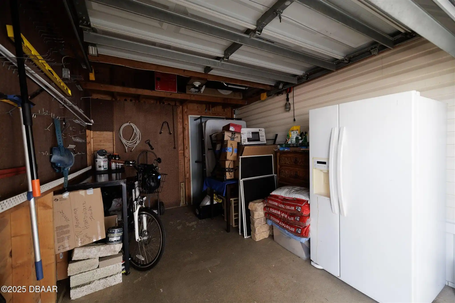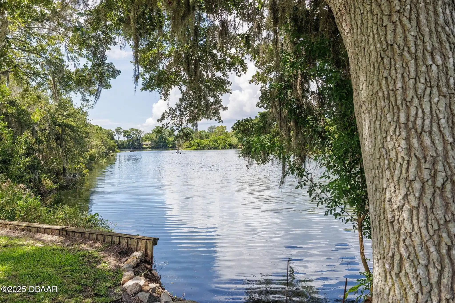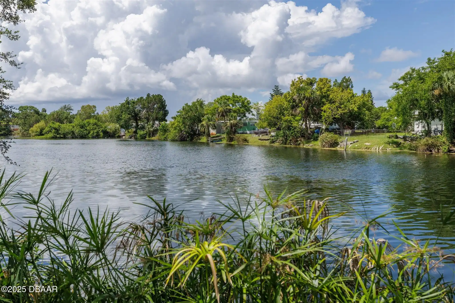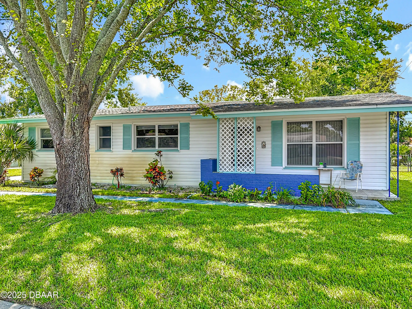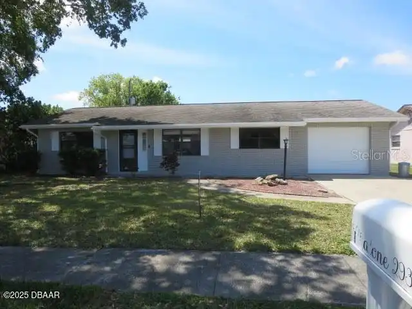Additional Information
Area Major
25 - Daytona S of Beville E of Nova
Area Minor
25 - Daytona S of Beville E of Nova
Appliances Other5
Electric Oven, Appliances: Electric Range, Appliances: Refrigerator, Appliances: Dryer, Microwave, Refrigerator, Appliances: Microwave, Dryer, Appliances: Electric Oven, Electric Range, Washer, Appliances: Washer
Bathrooms Total Decimal
2.0
Contract Status Change Date
2025-08-27
Cooling Other7
Cooling: Central Air, Central Air
Current Use Other10
Manufactured Home, Current Use: Manufactured Home
Currently Not Used Accessibility Features YN
No
Currently Not Used Bathrooms Total
2.0
Currently Not Used Building Area Total
2828.0, 1620.0
Currently Not Used Carport YN
Yes, true
Currently Not Used Garage Spaces
1.0
Currently Not Used Garage YN
Yes, true
Currently Not Used Living Area Source
Public Records
Currently Not Used New Construction YN
No, false
Documents Change Timestamp
2025-06-27T15:15:00Z
Flooring Other13
Laminate, Carpet, Flooring: Carpet, Flooring: Laminate
General Property Information Accessory Dwelling Unit YN
No
General Property Information Association YN
No, false
General Property Information CDD Fee YN
No
General Property Information Carport Spaces
4.0
General Property Information Direction Faces
West
General Property Information Directions
South on Nova Left onto Big Tree Left onto Hickorywood Dr Left onto Cherrywood Dr. HOME on left of the cul-de-sac
General Property Information Furnished
Furnished
General Property Information Homestead YN
Yes
General Property Information List PriceSqFt
135.8
General Property Information Lot Size Dimensions
26.0 ft x 78.0 ft
General Property Information Senior Community YN
No, false
General Property Information Stories
1
General Property Information Waterfront YN
Yes, true
Heating Other16
Heating: Central, Central
Interior Features Other17
Interior Features: Ceiling Fan(s), Breakfast Bar, Eat-in Kitchen, Open Floorplan, Interior Features: Pantry, Interior Features: Walk-In Closet(s), Interior Features: Split Bedrooms, Split Bedrooms, Walk-In Closet(s), Pantry, Interior Features: Open Floorplan, Primary Bathroom -Tub with Separate Shower, Interior Features: Eat-in Kitchen, Ceiling Fan(s), Interior Features: Breakfast Bar, Interior Features: Primary Bathroom -Tub with Separate Shower
Internet Address Display YN
true
Internet Automated Valuation Display YN
true
Internet Consumer Comment YN
true
Internet Entire Listing Display YN
true
Levels Three Or More
One, Levels: One
Listing Contract Date
2025-06-28
Listing Terms Other19
Listing Terms: Assumable, Listing Terms: Conventional, Assumable, Listing Terms: Cash, Cash, Listing Terms: VA Loan, Conventional, VA Loan
Location Tax and Legal Country
US
Location Tax and Legal Parcel Number
5344-21-03-0130
Location Tax and Legal Tax Annual Amount
1574.29
Location Tax and Legal Tax Legal Description4
LOT 13 BLK 3 BIG TREE SHORES MB 31 PGS 84-85 INC PER OR 3217 PG 0045 PER OR 6452 PG 1987 PER OR 6456 PG 3373 PER OR 7983 PG 1302 PER OR 8106 PGS 3113-3115 INC PER OR 8148 PG 3487
Location Tax and Legal Tax Year
2024
Lock Box Type See Remarks
Lock Box Type: See Remarks, Combo, Lock Box Type: Combo, See Remarks
Lot Features Other18
Lot Features: Cul-De-Sac, Cul-De-Sac
Lot Size Square Feet
7405.2
Major Change Timestamp
2025-08-27T18:05:47Z
Major Change Type
Status Change
Modification Timestamp
2025-08-27T18:06:26Z
Off Market Date
2025-08-27
Possession Other22
Close Of Escrow, Possession: Close Of Escrow
Purchase Contract Date
2025-08-27
Rental Restrictions No Minimum
true
Road Surface Type Paved
Paved, Road Surface Type: Paved
Roof Other23
Roof: Shingle, Shingle
Room Types Bathroom 2
true
Room Types Bathroom 2 Level
Main
Room Types Bathroom 3
true
Room Types Bathroom 3 Level
Main
Room Types Bedroom 1 Level
Main
Room Types Bonus Room
true
Room Types Bonus Room Level
Main
Room Types Dining Room
true
Room Types Dining Room Level
Main
Room Types Kitchen Level
Main
Room Types Living Room
true
Room Types Living Room Level
Main
Sewer Unknown
Sewer: Public Sewer, Public Sewer
StatusChangeTimestamp
2025-08-27T18:05:44Z
Utilities Other29
Cable Connected, Utilities: Cable Connected
Water Source Other31
Water Source: Public, Public

























