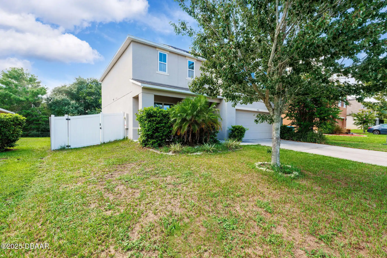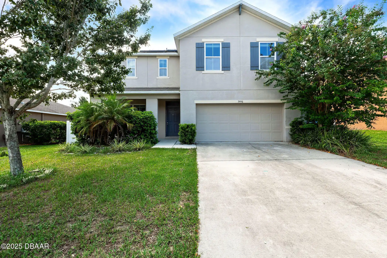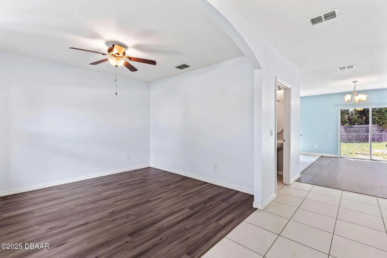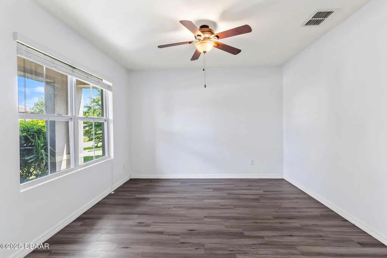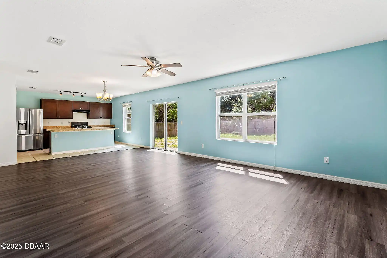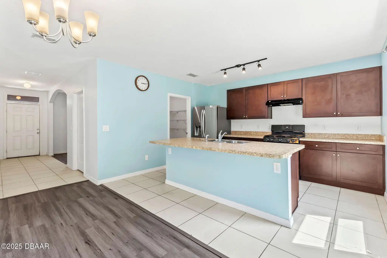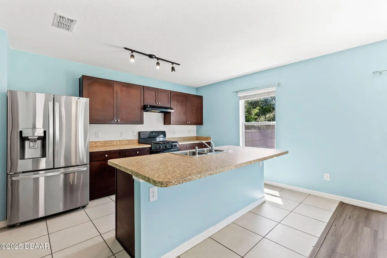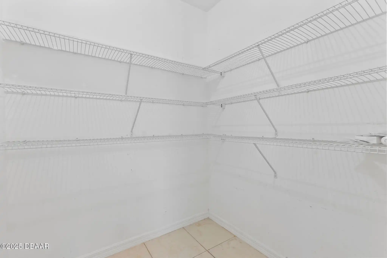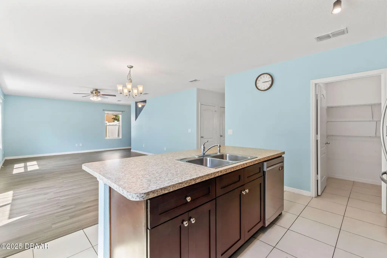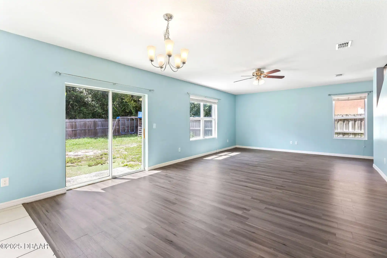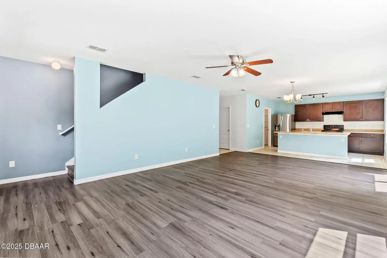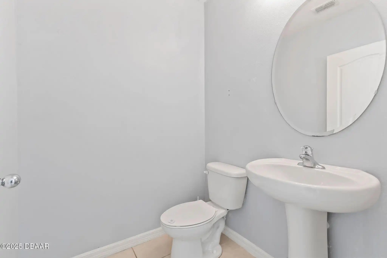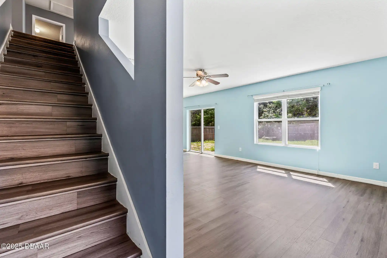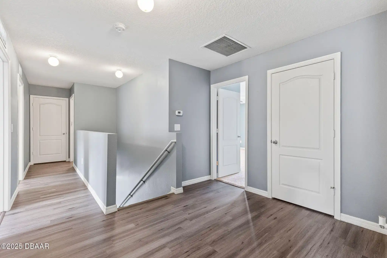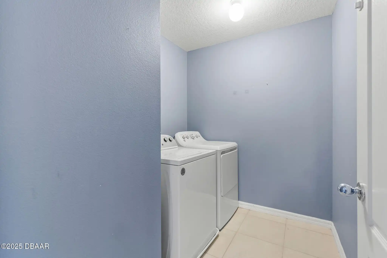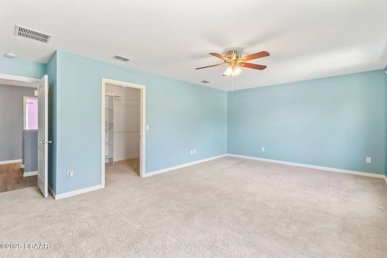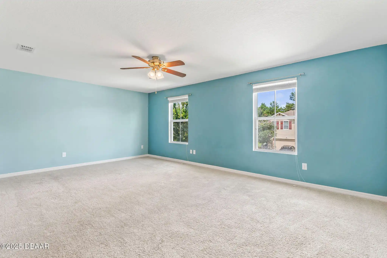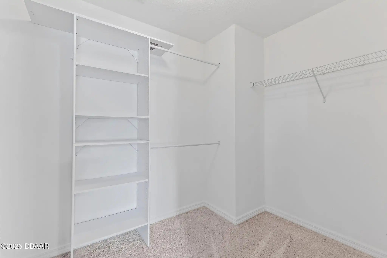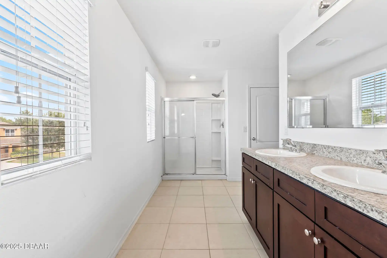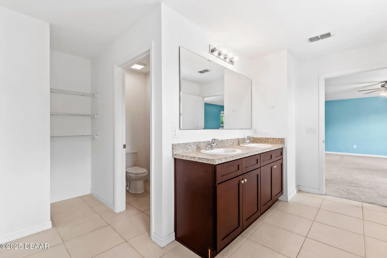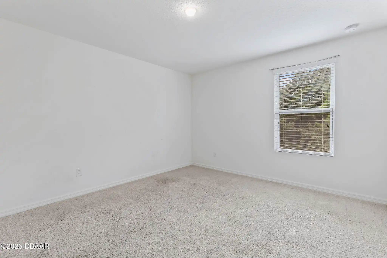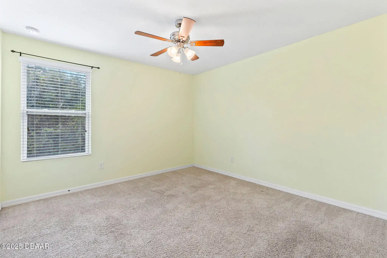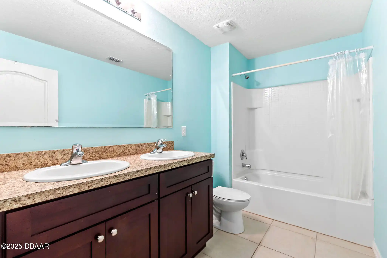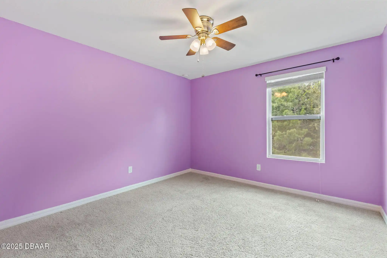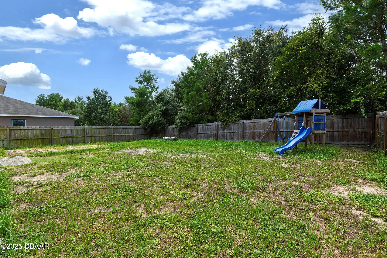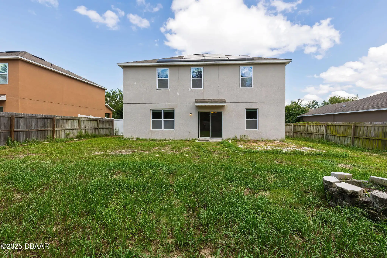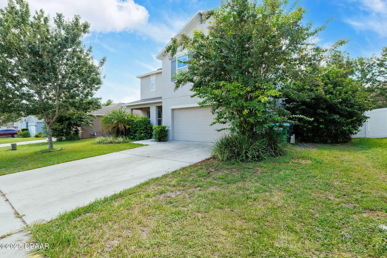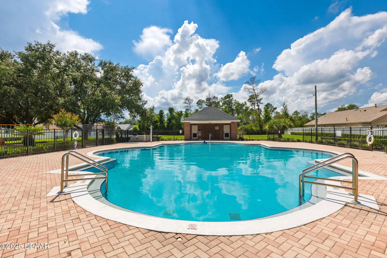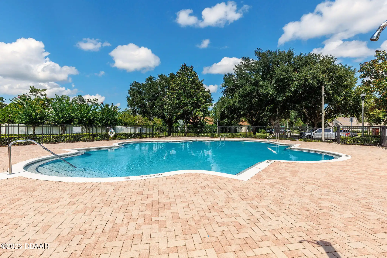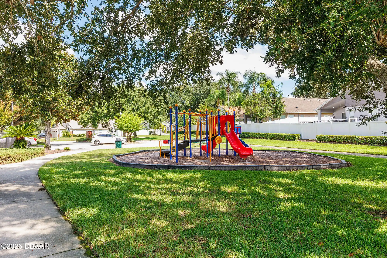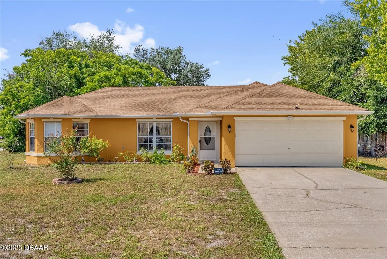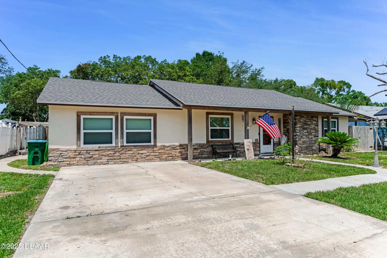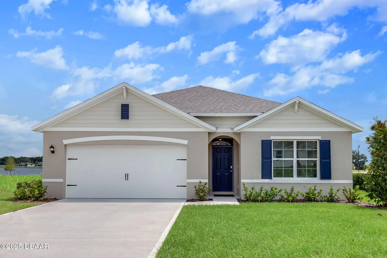3446 Berkshire Woods Terrace, Deltona, FL
$375,000
($151/sqft)
List Status: Active
3446 Berkshire Woods Terrace
Deltona, FL 32725
Deltona, FL 32725
4 beds
2 baths
2487 living sqft
2 baths
2487 living sqft
Top Features
- Subdivision: Not On The List
- Built in 2017
- Single Family Residence
Description
Welcome to this beautifully maintained single-family 2 story home located in desirable Arbor Ridge Community! This home boasts 4 bedrooms 2.5 bathrooms and over 2 400 sqft of living space perfect for families looking for both functional space and energy efficiency. Step inside to an inviting open floor plan that seamlessly connects the living dining and kitchen area. This home is ideal for entertaining or relaxing with loved ones. Upstairs enjoy the convenience of a laundry room generously sized bedrooms and huge primary suite. The home features a 2-car garage natural gas range and water heater fenced in backyard energy efficient radiant roof barrier solar panel system with a backup battery that provides eco-friendly energy savings and peace of mind in storm season. All located in a friendly community with access to a pool playgrounds and basketball court. Do not miss your chance to own this move-in ready home in one of Deltona's most sought-after neighborhoods! It is conveniently located near I-4(just a 30min drive outside of Orlando) local schools restaurants and shops. Schedule your private tour today,Welcome to this beautifully maintained single-family 2 story home located in desirable Arbor Ridge Community! This home boasts 4 bedrooms 2.5 bathrooms and over 2 400 sqft of living space perfect for families looking for both functional space and energy efficiency. Step inside to an inviting open floor plan that seamlessly connects the living dining and kitchen area. This home is ideal for entertaining or relaxing with loved ones. Upstairs enjoy the convenience of a laundry room generously sized bedrooms and huge primary suite. The home features a 2-car garage natural gas range and water heater fenced in backyard energy efficient radiant roof barrier solar panel system with a backup battery that provides eco-friendly energy savings and peace of mind in storm season. All located in a friendly community with access to a pool playgrounds
Property Details
Property Photos






























MLS #1216914 Listing courtesy of Coast Life Realty provided by Daytona Beach Area Association Of REALTORS.
Similar Listings
All listing information is deemed reliable but not guaranteed and should be independently verified through personal inspection by appropriate professionals. Listings displayed on this website may be subject to prior sale or removal from sale; availability of any listing should always be independent verified. Listing information is provided for consumer personal, non-commercial use, solely to identify potential properties for potential purchase; all other use is strictly prohibited and may violate relevant federal and state law.
The source of the listing data is as follows:
Daytona Beach Area Association Of REALTORS (updated 8/29/25 12:11 PM) |

