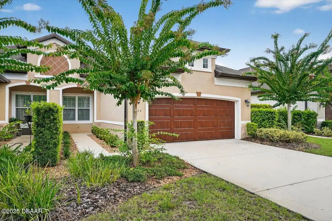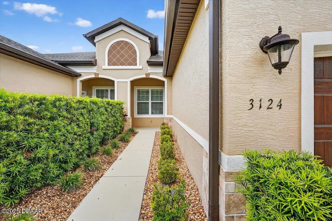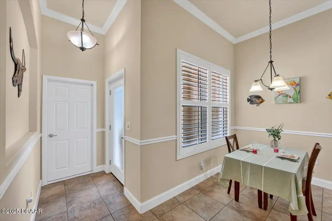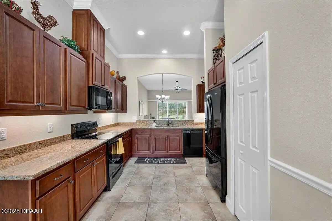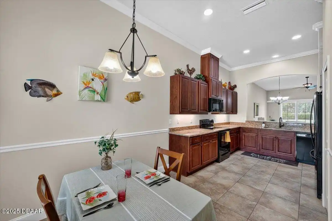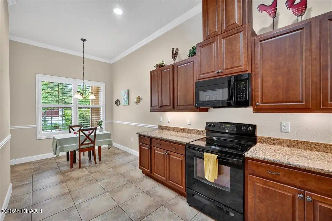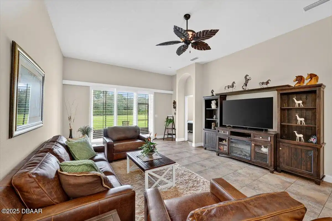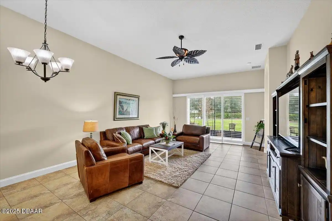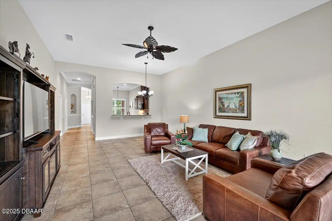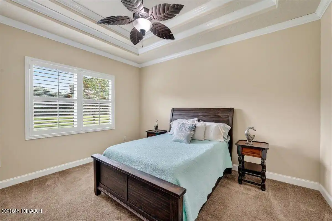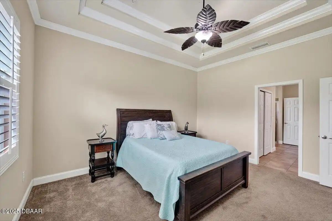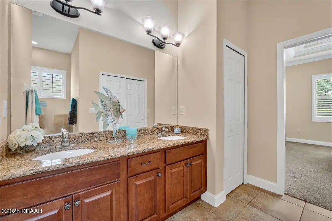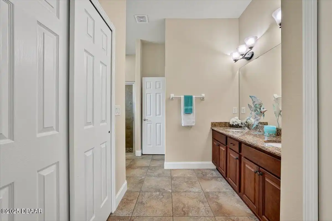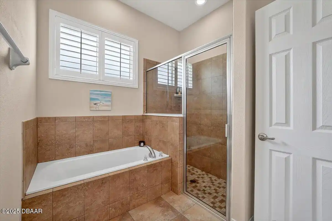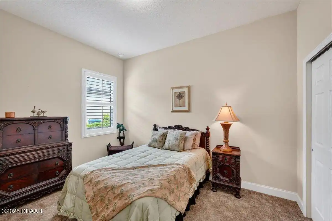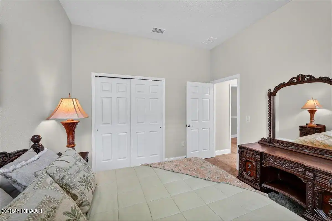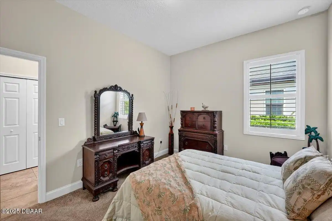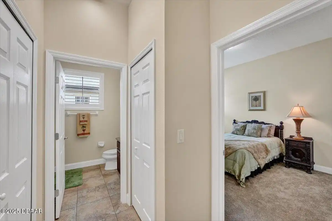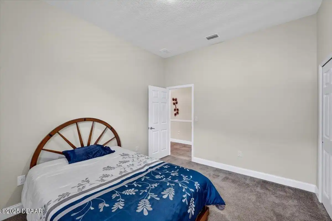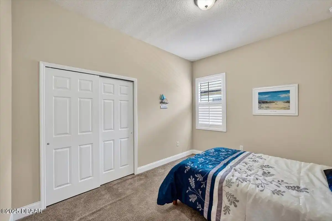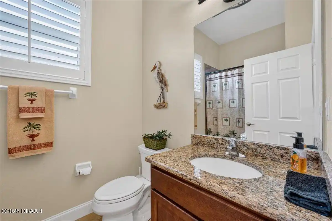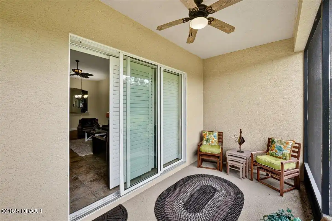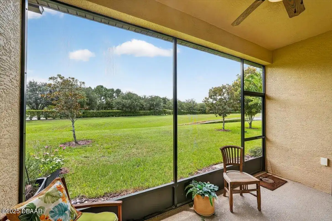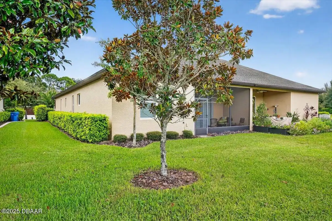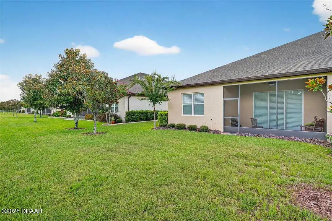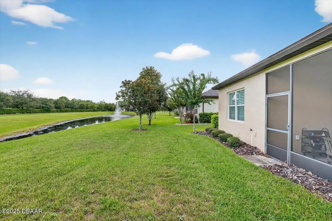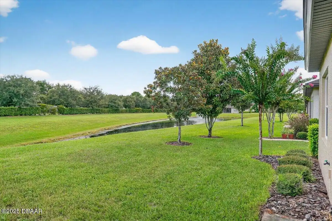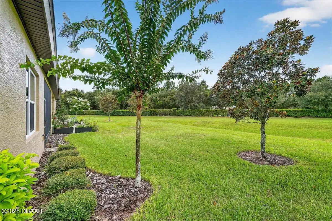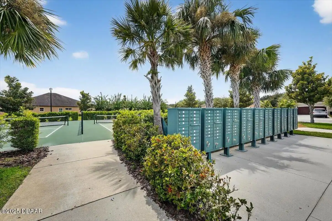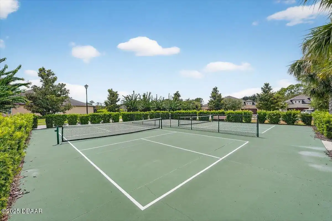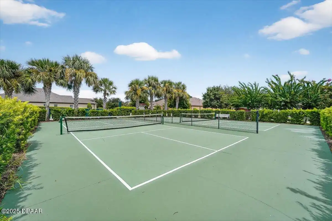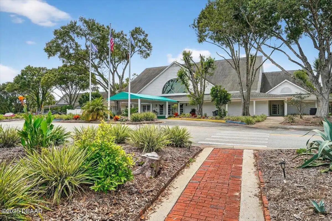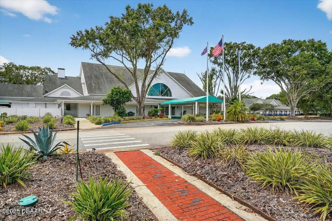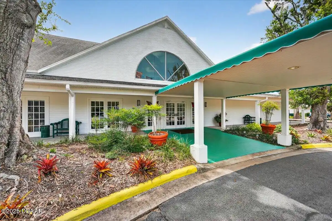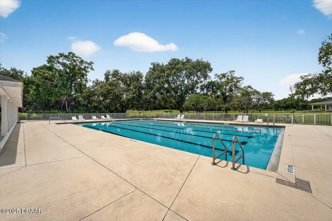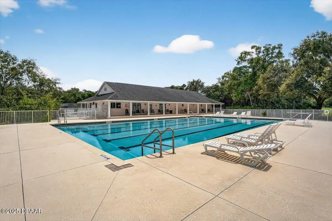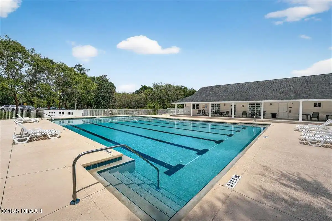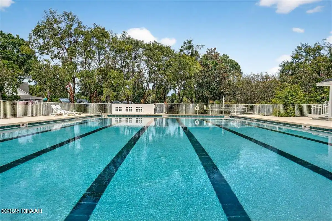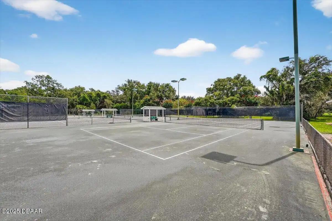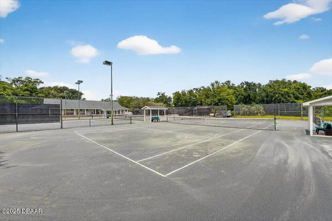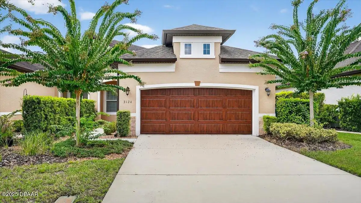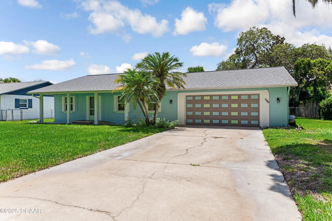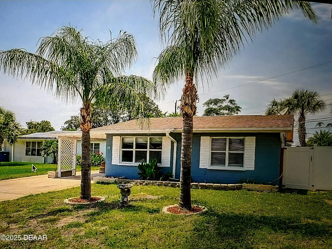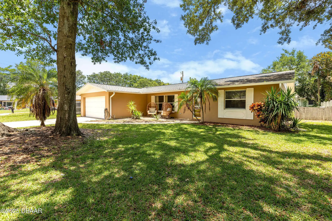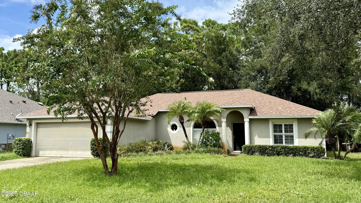3124 Bailey Ann Drive, Ormond Beach, FL
$375,000
($218/sqft)
List Status: Active
3124 Bailey Ann Drive
Ormond Beach, FL 32174
Ormond Beach, FL 32174
3 beds
2 baths
1717 living sqft
2 baths
1717 living sqft
Top Features
- Frontage: Pond, Waterfront Features: Pond
- View: Water, Water
- Subdivision: Halifax Plantation
- Built in 2017
- Style: Villa, Architectural Style: Villa
- Single Family Residence
Description
Tucked away at the end of a peaceful cul-de-sac this stunning 2017-built villa by Vanacore offers a low-maintenance lifestyle in the highly desired Halifax Plantation golf community. Just a quick cart ride to the course this home was thoughtfully designed with quality finishes and a functional layout that feels both spacious and inviting. Step inside and you'll immediately notice the soaring ceilings crown molding and abundance of natural light enhanced by plantation shutters. The kitchen is perfect for casual dining or entertaining featuring 42'' wood cabinetry granite countertops and an eat-in nook. A screened patio overlooks the fountain creating a relaxing retreat for morning coffee or evening gatherings. The primary suite sits privately at the back of the home with tranquil pond views tray ceilings his-and-hers closets and a spa-like bath with dual sinks soaking tub walk-in tiled shower and water closet... The split bedroom layout ensures privacy with no shared walls between sleeping spaces. Additional highlights include an inside laundry room and meticulous care by the original owners. Scottsmoor a beautifully maintained neighborhood within Halifax Plantation offers residents an unmatched lifestyle surrounded by tree-lined streets golf and community amenities. This home is truly move-in ready. Square footage received from tax rolls. All information recorded in the MLS intended to be accurate but cannot be guaranteed.,Tucked away at the end of a peaceful cul-de-sac this stunning 2017-built villa by Vanacore offers a low-maintenance lifestyle in the highly desired Halifax Plantation golf community. Just a quick cart ride to the course this home was thoughtfully designed with quality finishes and a functional layout that feels both spacious and inviting. Step inside and you'll immediately notice the soaring ceilings crown molding and abundance of natural light enhanced by plantation shutters. The kitchen is perfect for casual dining or enter
Property Details
Property Photos









































MLS #1217281 Listing courtesy of Realty Pros Assured provided by Daytona Beach Area Association Of REALTORS.
Similar Listings
All listing information is deemed reliable but not guaranteed and should be independently verified through personal inspection by appropriate professionals. Listings displayed on this website may be subject to prior sale or removal from sale; availability of any listing should always be independent verified. Listing information is provided for consumer personal, non-commercial use, solely to identify potential properties for potential purchase; all other use is strictly prohibited and may violate relevant federal and state law.
The source of the listing data is as follows:
Daytona Beach Area Association Of REALTORS (updated 8/29/25 12:11 PM) |

