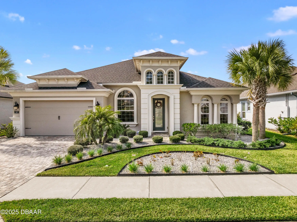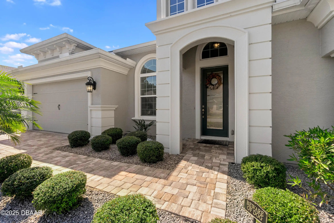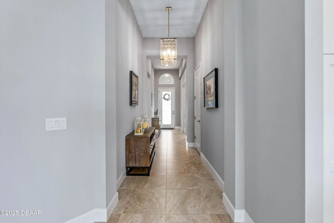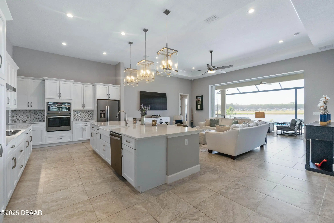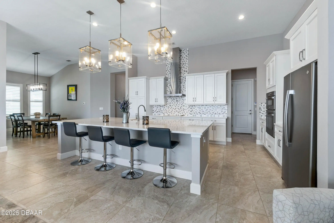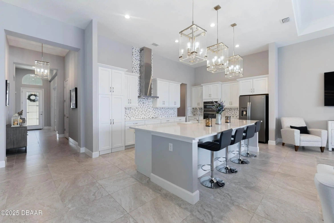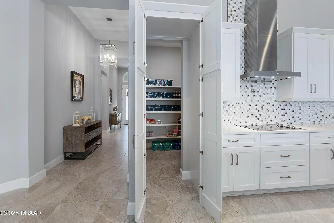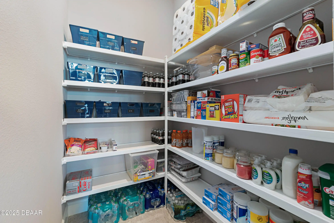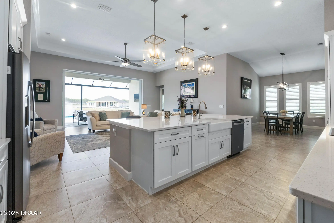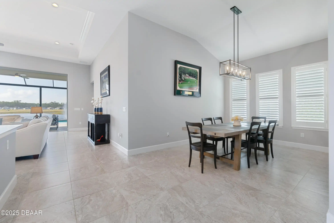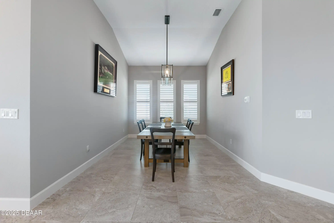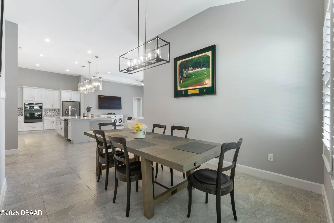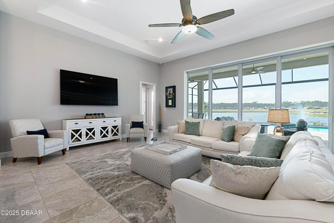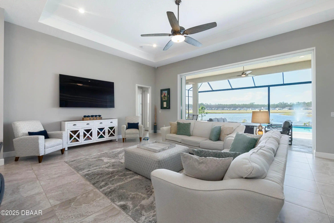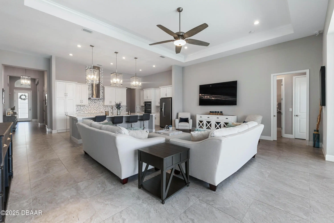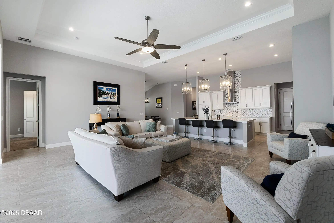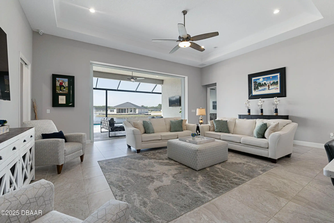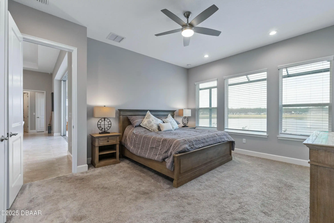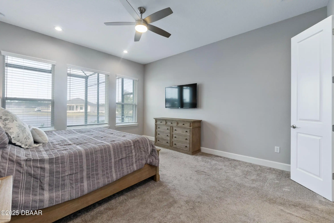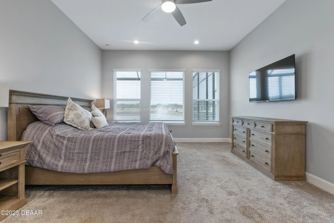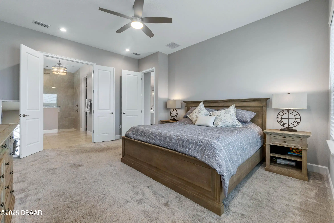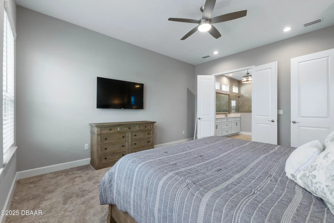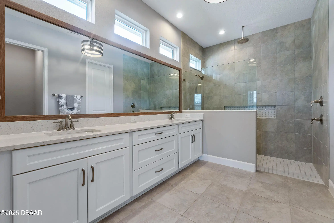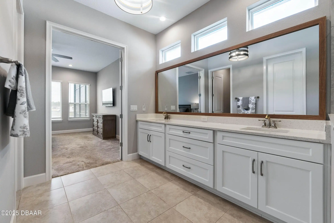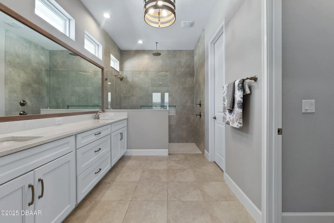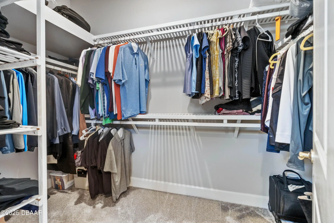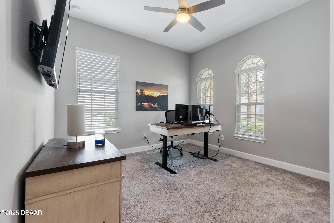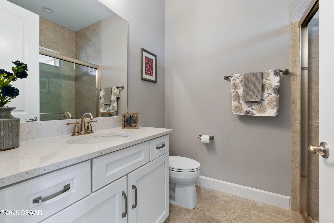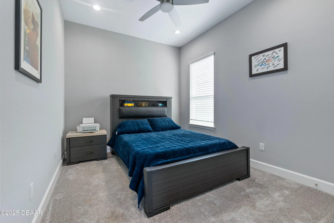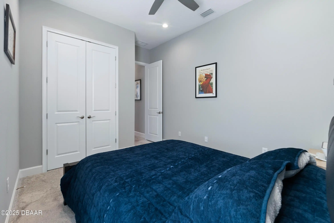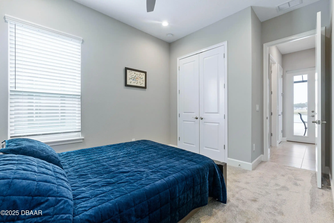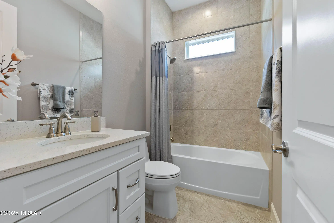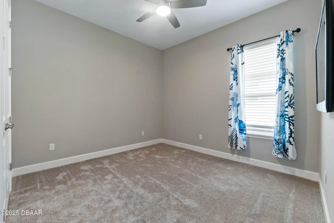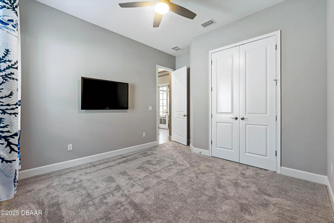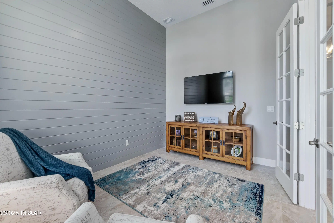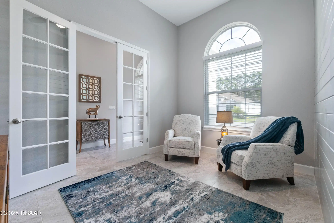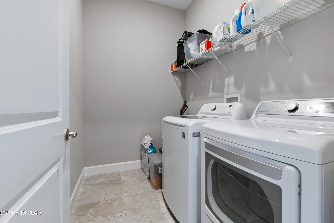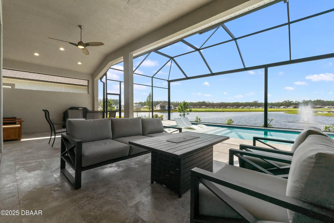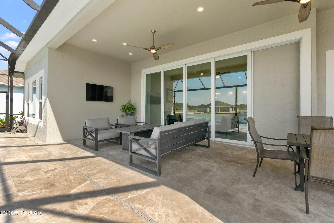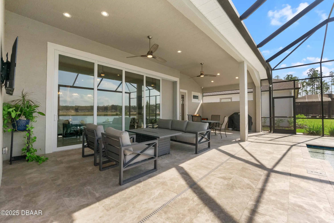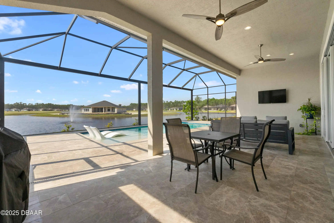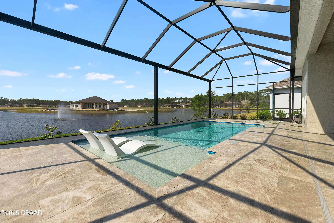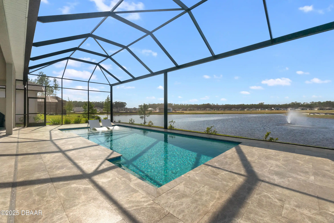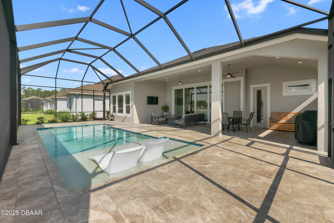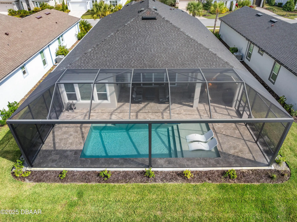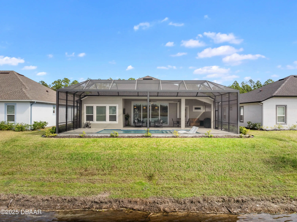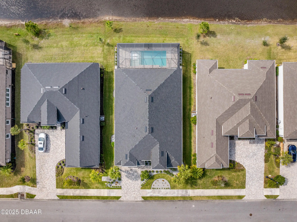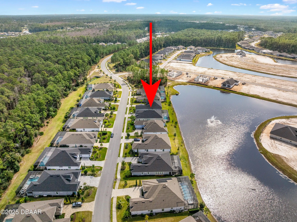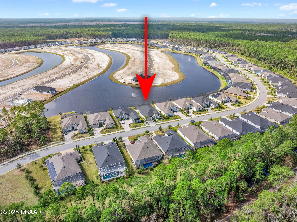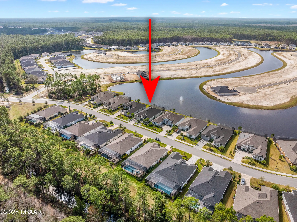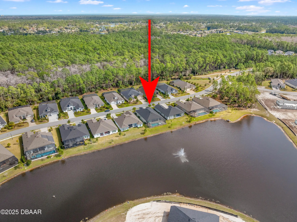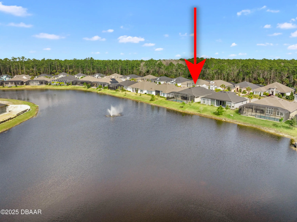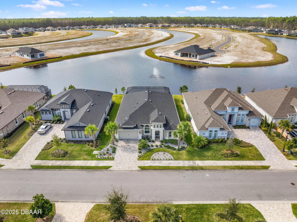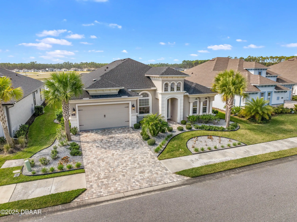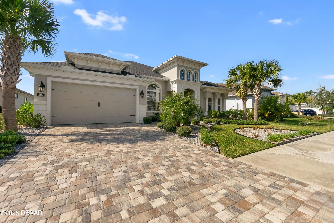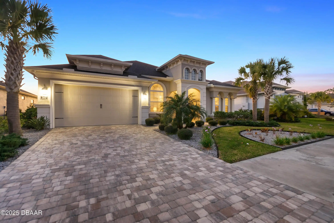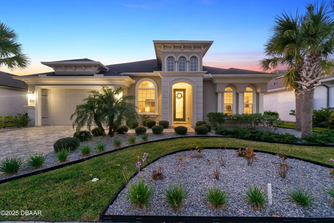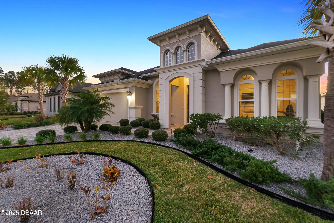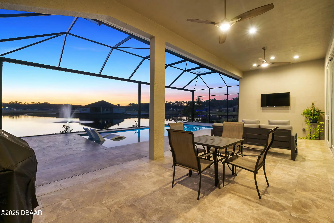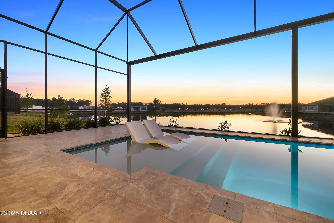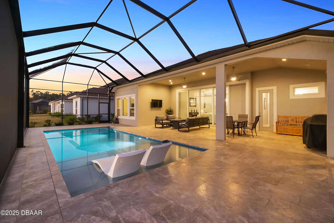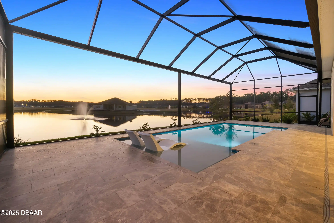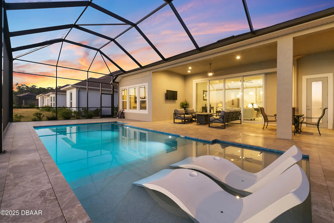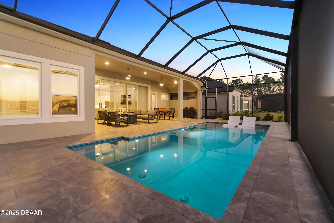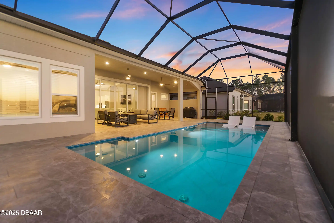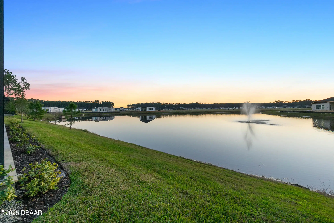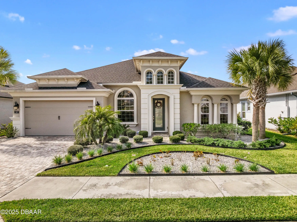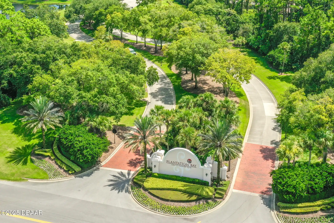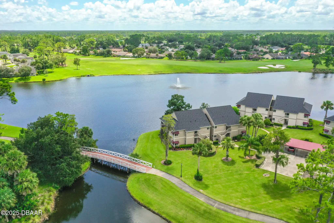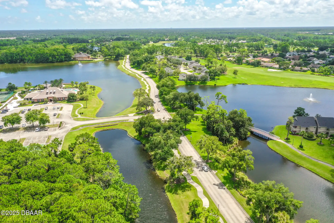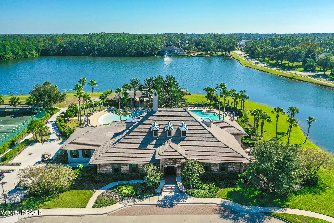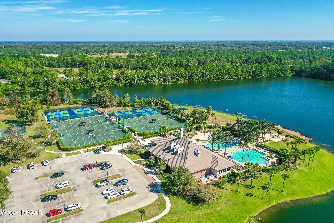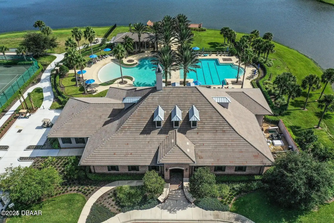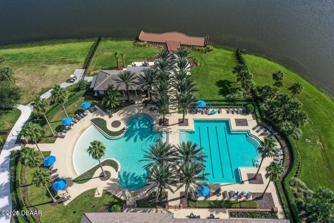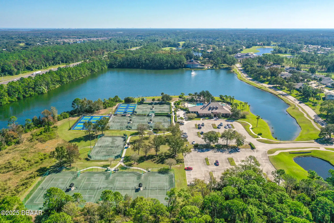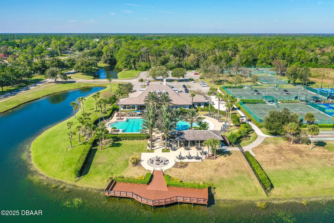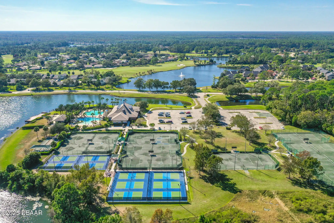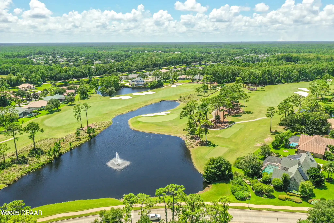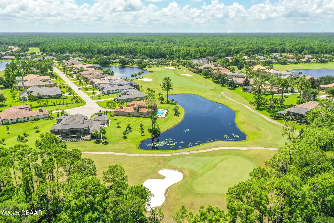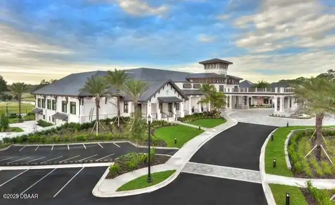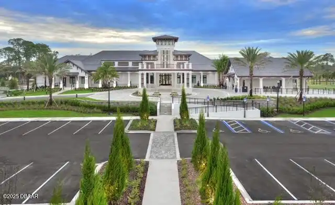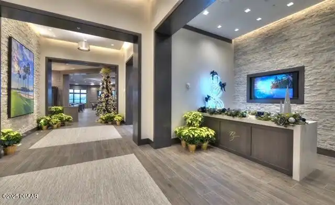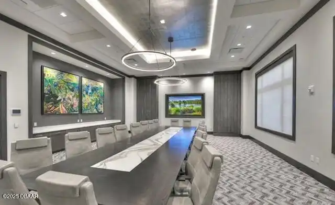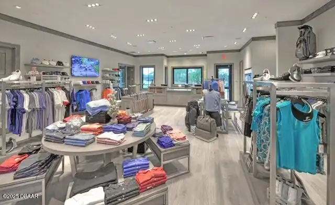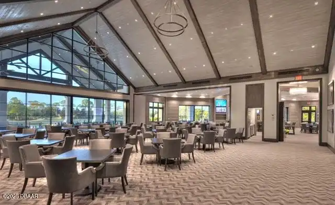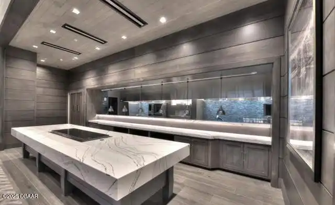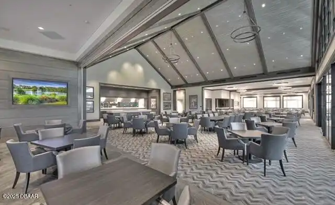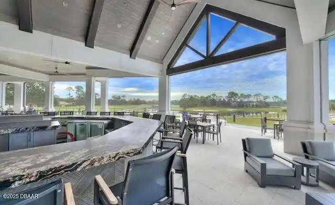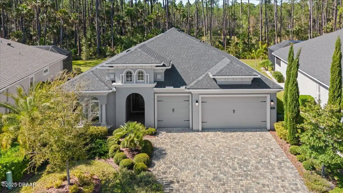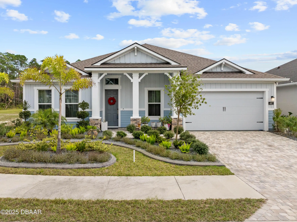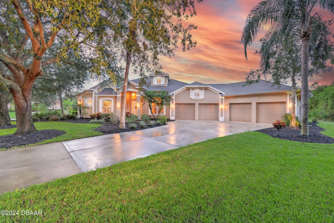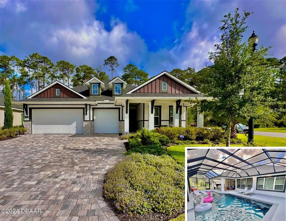307 Stirling Bridge Drive, Ormond Beach, FL
$945,000
($365/sqft)
List Status: Active
307 Stirling Bridge Drive
Ormond Beach, FL 32174
Ormond Beach, FL 32174
4 beds
3 baths
2592 living sqft
3 baths
2592 living sqft
Top Features
- Frontage: Lake Front
- View: Pool
- Subdivision: Plantation Bay
- Built in 2022
- Style: Contemporary
- Single Family Residence
Description
Welcome to your dream home at 307 Stirling Bridge Dr! This stunning residence boasts a blend of modern elegance and comfort with 4 bedrooms plus office 3 baths 3 CAR GARAGE and POOL all LAKE FRONT with FOUNTAIN views! Residence starts with a striking glass front door that leads you into a beautifully tiled entryway. The heart of the home is the gourmet kitchen featuring exquisite quartz countertops a stylish mosaic tile backsplash and fingerprint-less stainless-steel GE Profile appliances. The 42-inch wood dovetail cabinets are equipped with soft-close mechanisms and convenient pullouts making this kitchen as functional as it is beautiful. Large Island and walk-in pantry give ample space and lots of storage. Step into the inviting family room adorned with tile floors and crown molding that highlights the tray ceiling. The stackable vanishing 10-foot sliders offer breathtaking views of the serene lake creating a perfect backdrop for relaxation and entertaining. CONTINUED,Welcome to your dream home at 307 Stirling Bridge Dr! This stunning residence boasts a blend of modern elegance and comfort with 4 bedrooms plus office 3 baths 3 CAR GARAGE and POOL all LAKE FRONT with FOUNTAIN views! Residence starts with a striking glass front door that leads you into a beautifully tiled entryway. The heart of the home is the gourmet kitchen featuring exquisite quartz countertops a stylish mosaic tile backsplash and fingerprint-less stainless-steel GE Profile appliances. The 42-inch wood dovetail cabinets are equipped with soft-close mechanisms and convenient pullouts making this kitchen as functional as it is beautiful. Large Island and walk-in pantry give ample space and lots of storage. Step into the inviting family room adorned with tile floors and crown molding that highlights the tray ceiling. The stackable vanishing 10-foot sliders offer breathtaking views of the serene lake creating a perfect backdrop for relaxation and entertaining. CONTINUED The dini
Property Details
Property Photos


























































































MLS #1209178 Listing courtesy of Venture Development Realty Inc provided by Daytona Beach Area Association Of REALTORS.
Similar Listings
All listing information is deemed reliable but not guaranteed and should be independently verified through personal inspection by appropriate professionals. Listings displayed on this website may be subject to prior sale or removal from sale; availability of any listing should always be independent verified. Listing information is provided for consumer personal, non-commercial use, solely to identify potential properties for potential purchase; all other use is strictly prohibited and may violate relevant federal and state law.
The source of the listing data is as follows:
Daytona Beach Area Association Of REALTORS (updated 5/4/25 3:35 AM) |

