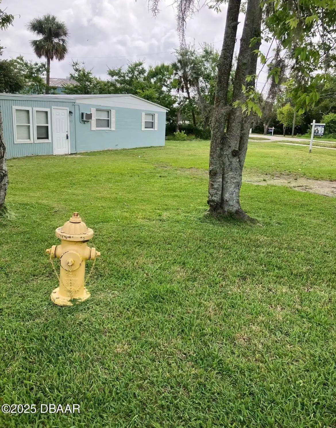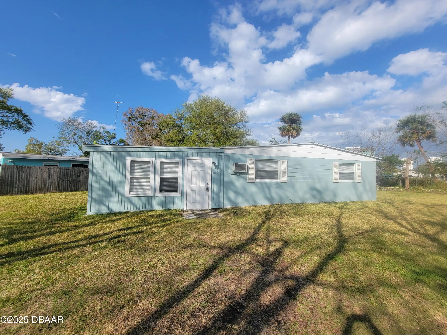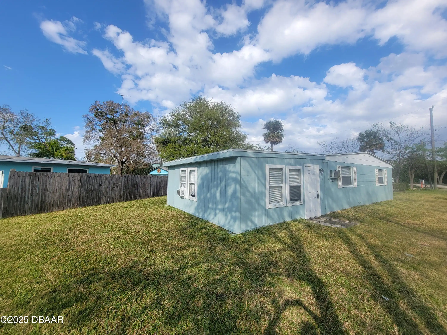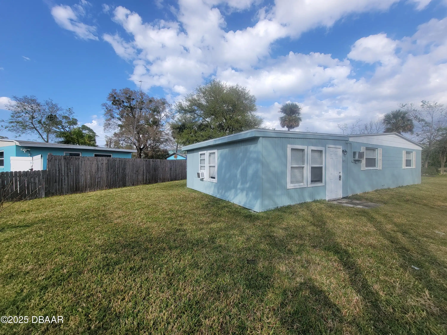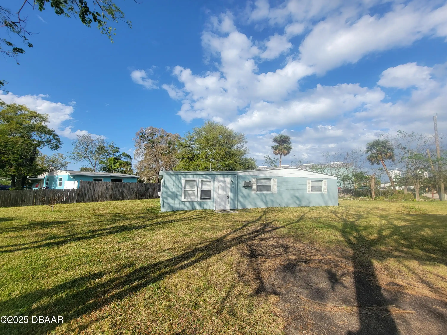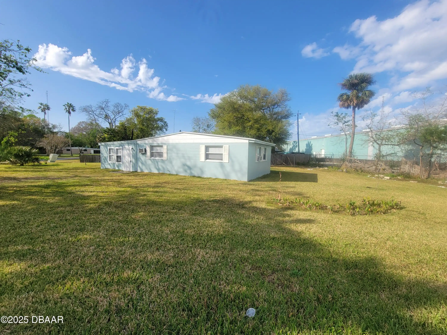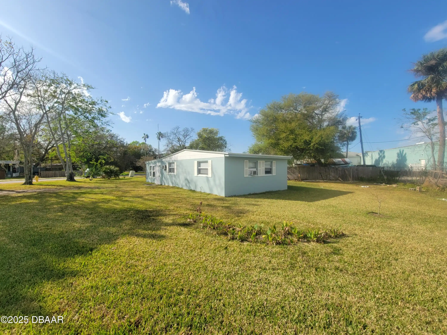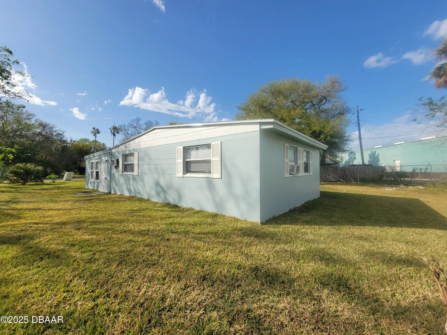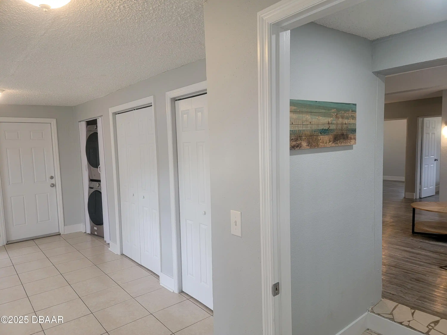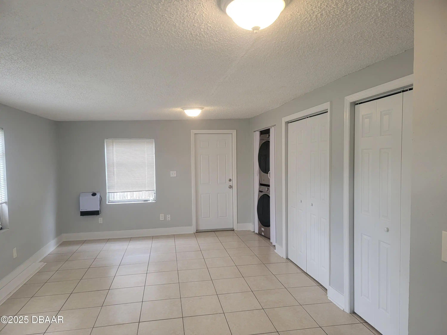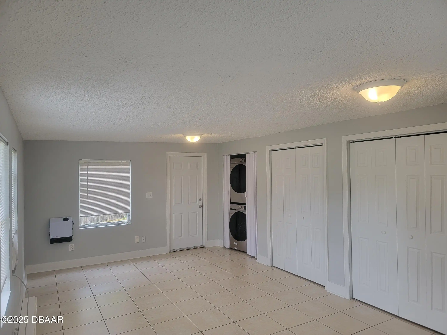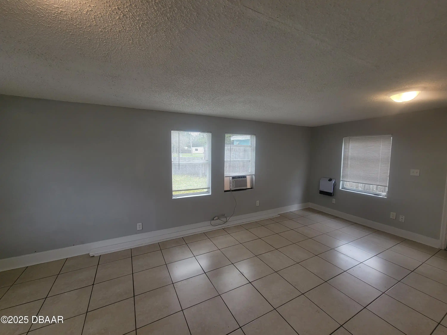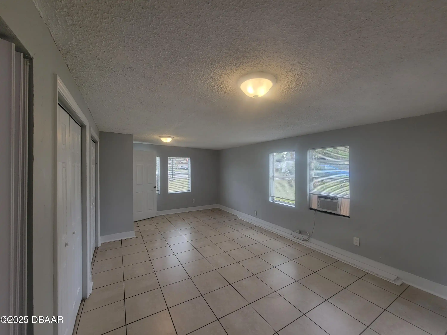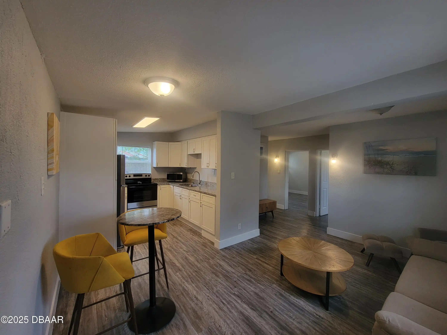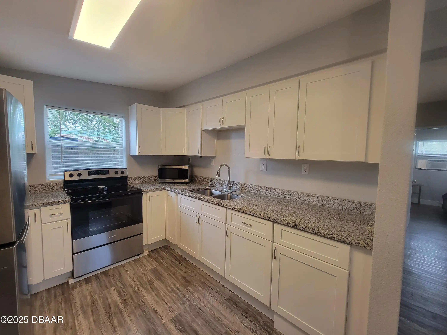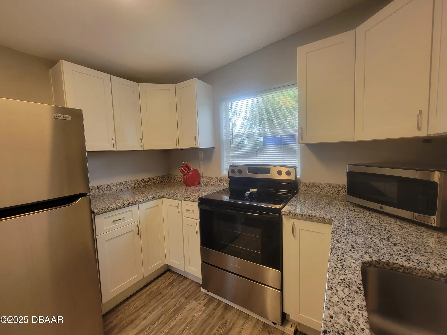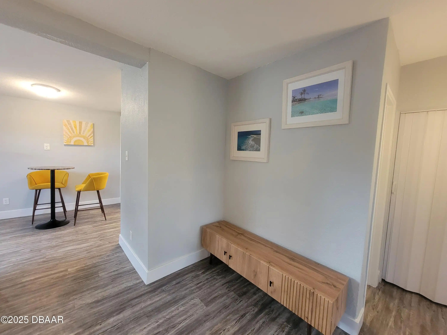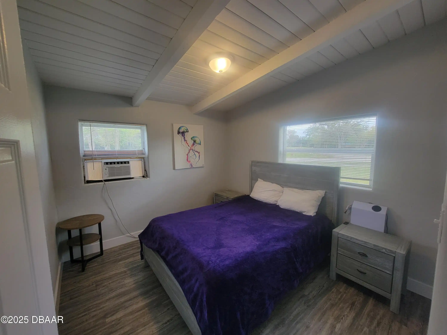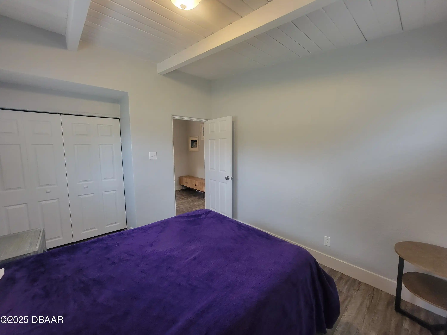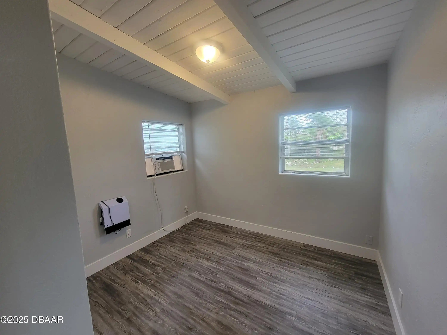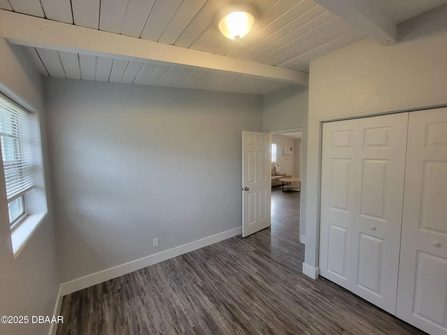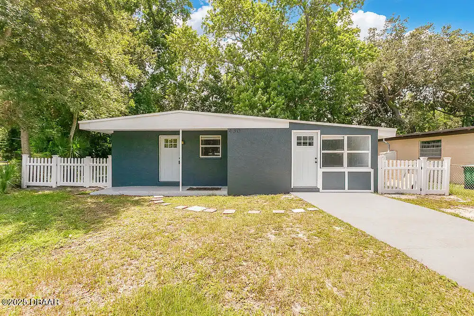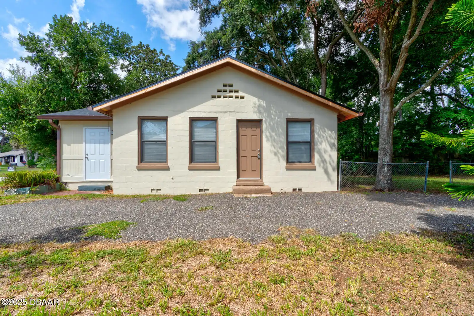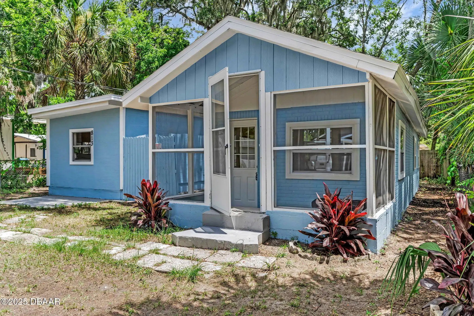305 Elsie Avenue, Holly Hill, FL
$199,900
($189/sqft)
List Status: Active
305 Elsie Avenue
Holly Hill, FL 32117
Holly Hill, FL 32117
3 beds
1 baths
1056 living sqft
1 baths
1056 living sqft
Top Features
- View: City
- Subdivision: Not In Subdivision
- Built in 1955
- Style: Architectural Style: Other, Other
- Single Family Residence
Description
🏡 Stunningly Remodeled 3-Bedroom Home on a Spacious Corner Lot! Welcome to your dream home! This beautifully renovated 3-bedroom 1-bathroom residence has been thoughtfully upgraded from top to bottom offering a perfect blend of modern elegance and everyday comfort. ✨ What's New? ✔ Stylish kitchen with sleek granite countertops custom cabinetry and a contemporary feel ✔ Fully updated bathroom with modern fixtures and finishes ✔ Brand-new flooring throughout for a fresh polished look ✔ Spacious corner lot with endless possibilities for outdoor living Located in the heart of Holly Hill this move-in-ready home is ideal for first-time buyers growing families or savvy investors looking for a turnkey opportunity. Don't miss your chance to own a fully remodeled gem—schedule your private tour today! 📍 Your next chapter starts here—make it yours!
Property Details
Property Photos






















MLS #1210401 Listing courtesy of Re/max Advantage provided by Daytona Beach Area Association Of REALTORS.
All listing information is deemed reliable but not guaranteed and should be independently verified through personal inspection by appropriate professionals. Listings displayed on this website may be subject to prior sale or removal from sale; availability of any listing should always be independent verified. Listing information is provided for consumer personal, non-commercial use, solely to identify potential properties for potential purchase; all other use is strictly prohibited and may violate relevant federal and state law.
The source of the listing data is as follows:
Daytona Beach Area Association Of REALTORS (updated 9/1/25 2:42 AM) |

