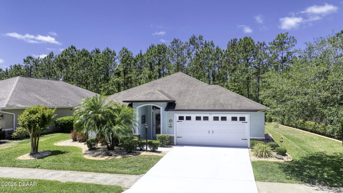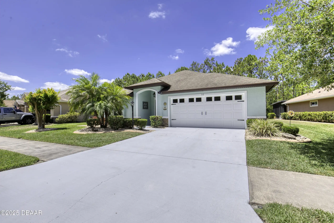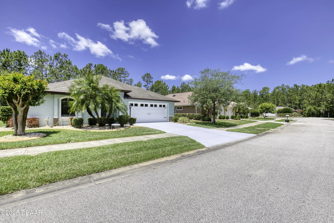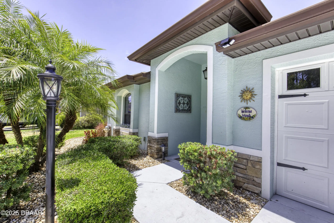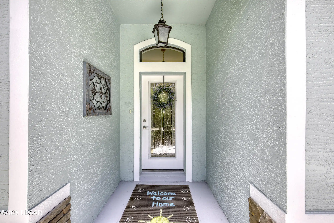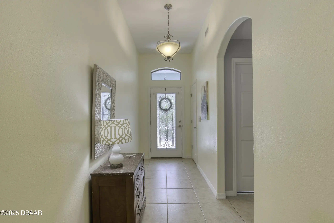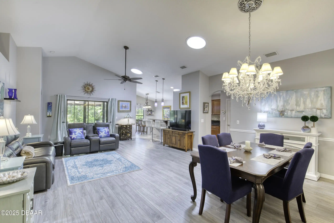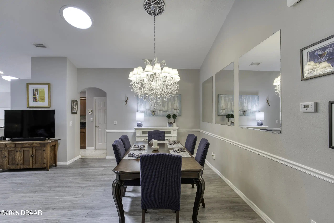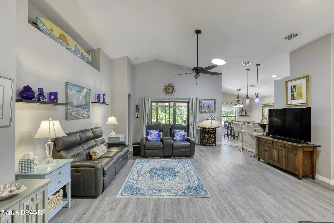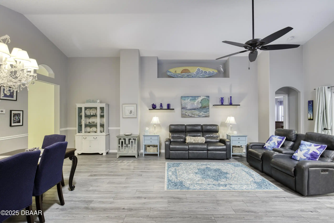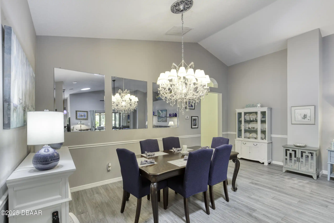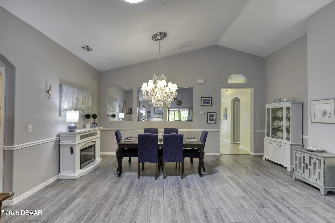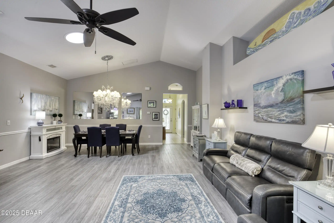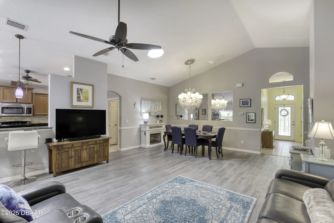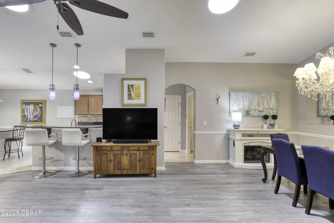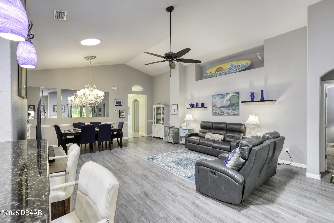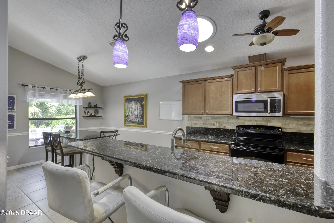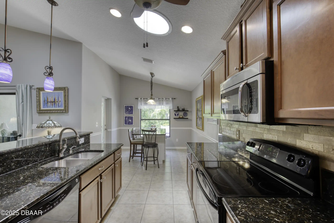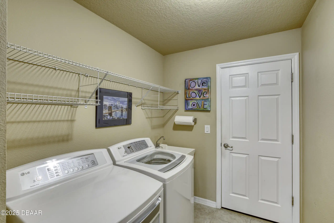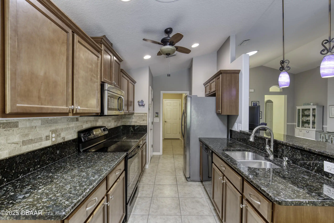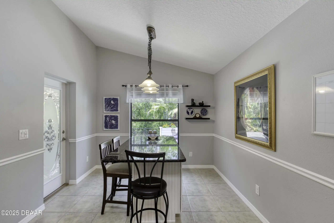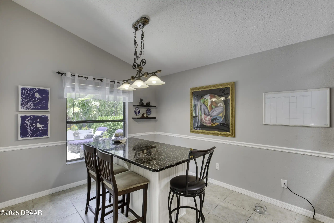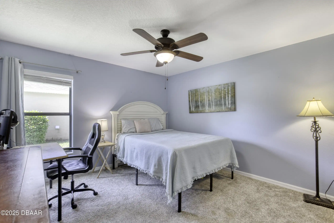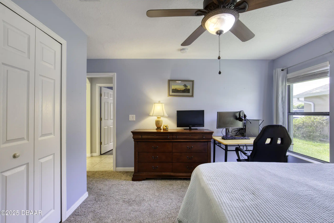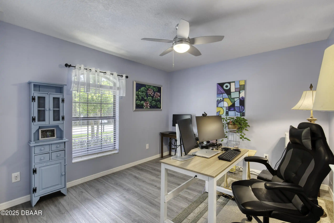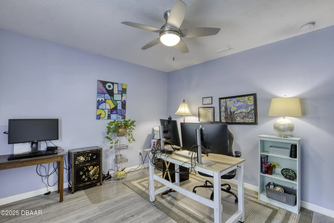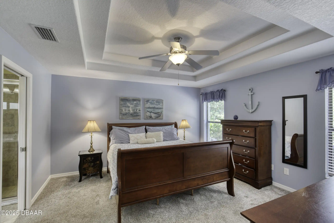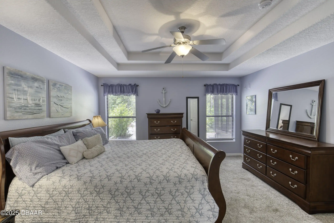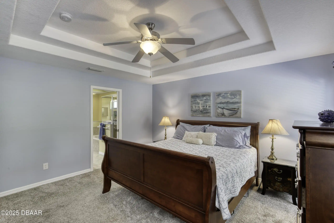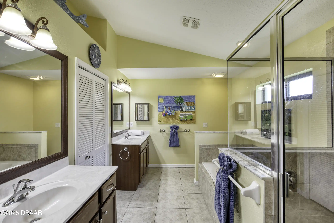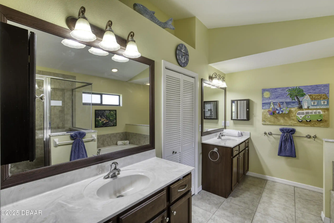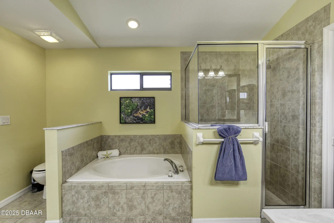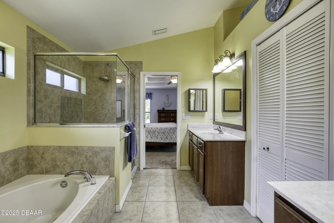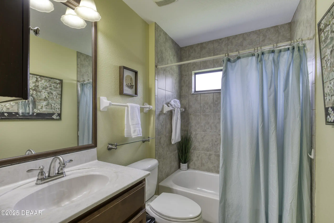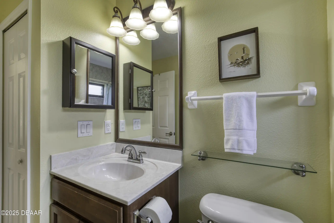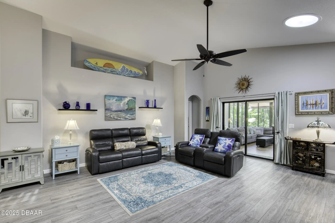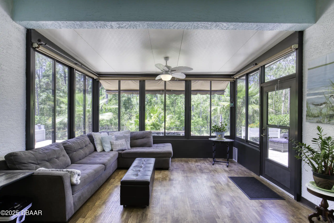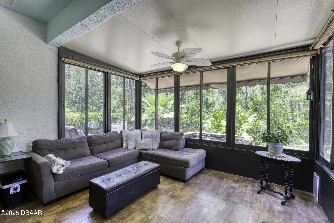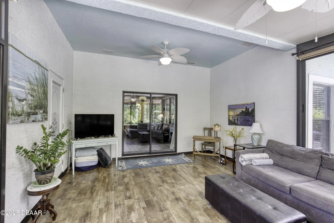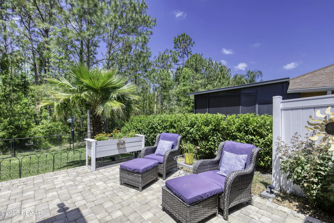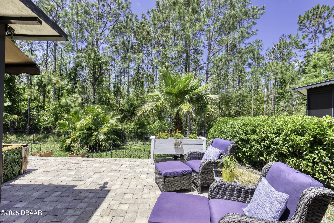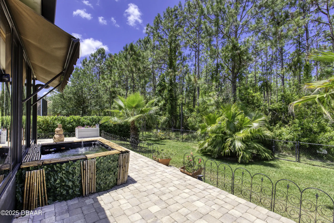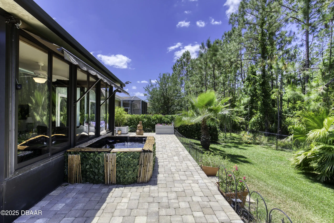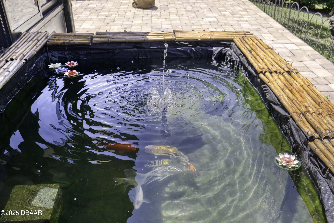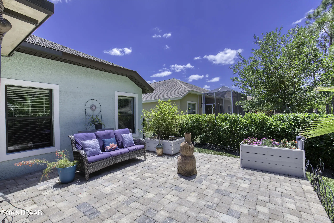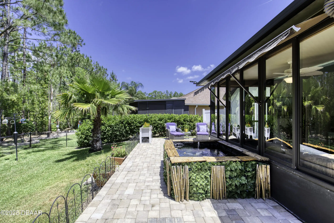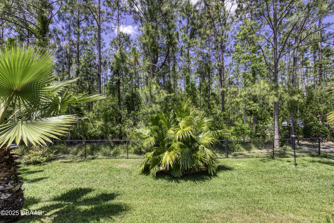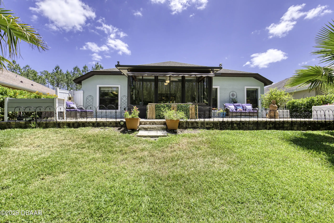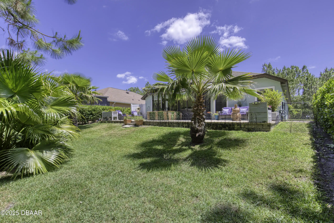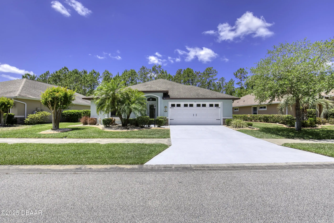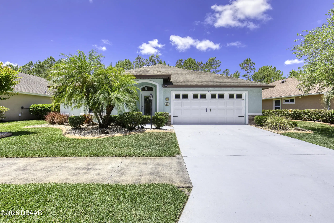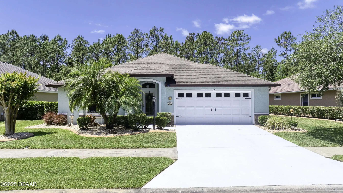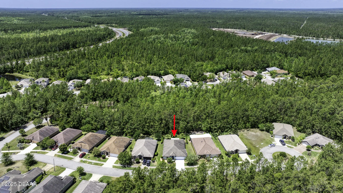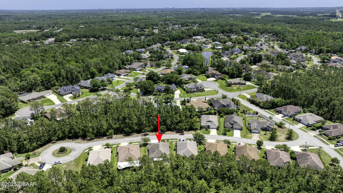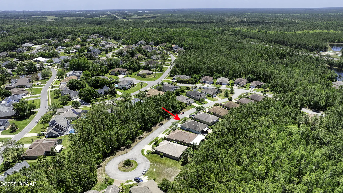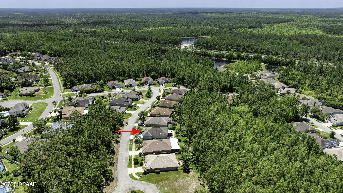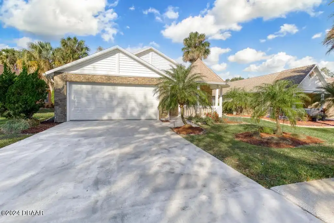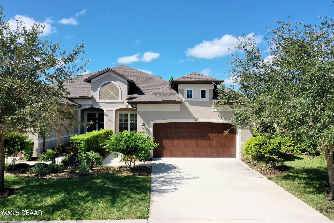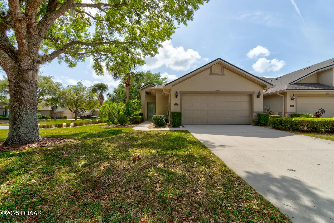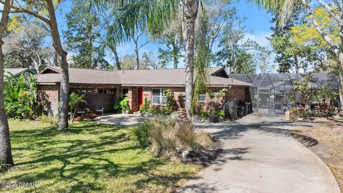30 Foxfield Look, Ormond Beach, FL
$415,000
($200/sqft)
List Status: Active
30 Foxfield Look
Ormond Beach, FL 32174
Ormond Beach, FL 32174
3 beds
2 baths
2077 living sqft
2 baths
2077 living sqft
Top Features
- View: Trees/Woods, TreesWoods
- Subdivision: Hunters Ridge
- Built in 2012
- Style: Traditional
- Single Family Residence
Description
Welcome to 30 Foxfield Look Ormond Beach — A Beautifully Upgraded Home in Hunters Ridge! This thoughtfully designed 3-bedroom 2-bathroom home with a 2-car extended garage offers the perfect blend of comfort style and natural beauty. Nestled in the desirable Hunters Ridge community the property backs up to a tranquil protected wooded area offering privacy and a peaceful outdoor backdrop. Step inside to find Luxury vinyl plank flooring arched doorways and a spacious split floor plan. The kitchen features granite countertops and comes complete with all appliances while the elegant dining room is accented by a chandelier for added charm. The primary suite boasts a double tray ceiling dual sinks a large garden tub and a separate shower for a spa-like feel. Additional upgrades include a glassed-in extended lanai overlooking the lush backyard with palm trees in both the front and rear of the property beautifully manicured landscaping and flower boxes under the windows and along the patio. Enjoy the large patio that spans the length of the home complete with three built-in wooden planters filled with flowers and greenery ideal for entertaining or simply relaxing. Stone accents on the exterior elevate the curb appeal of this lovingly maintained home making it a true standout in the neighborhood. Koi Pond and fish do not convey. All of this while being close to a variety of restaurants grocery stores top-rated schools local shops and just 15 minutes from the beach!,Welcome to 30 Foxfield Look Ormond Beach — A Beautifully Upgraded Home in Hunters Ridge! This thoughtfully designed 3-bedroom 2-bathroom home with a 2-car extended garage offers the perfect blend of comfort style and natural beauty. Nestled in the desirable Hunters Ridge community the property backs up to a tranquil protected wooded area offering privacy and a peaceful outdoor backdrop. Step inside to find Luxury vinyl plank flooring arched doorways and a spacious split floor plan. T
Property Details
Property Photos



























































MLS #1212954 Listing courtesy of Realty Pros Assured provided by Daytona Beach Area Association Of REALTORS.
Similar Listings
All listing information is deemed reliable but not guaranteed and should be independently verified through personal inspection by appropriate professionals. Listings displayed on this website may be subject to prior sale or removal from sale; availability of any listing should always be independent verified. Listing information is provided for consumer personal, non-commercial use, solely to identify potential properties for potential purchase; all other use is strictly prohibited and may violate relevant federal and state law.
The source of the listing data is as follows:
Daytona Beach Area Association Of REALTORS (updated 5/7/25 7:22 AM) |

