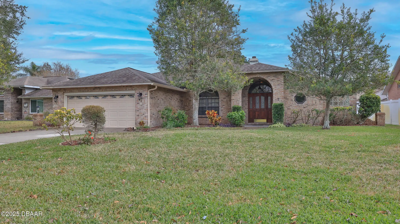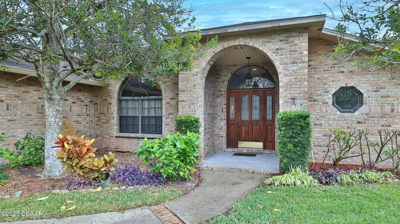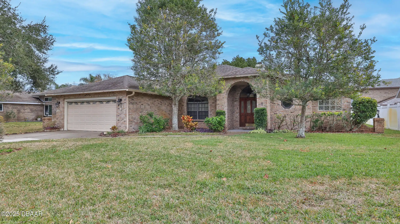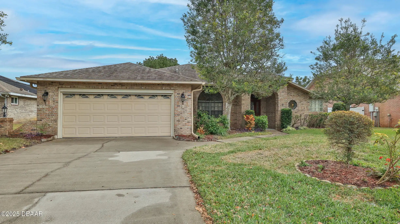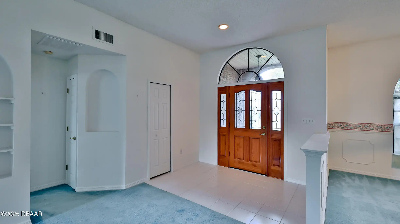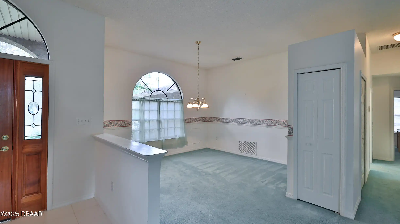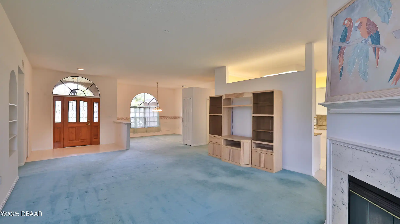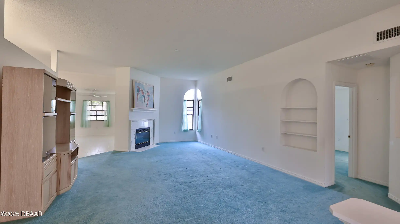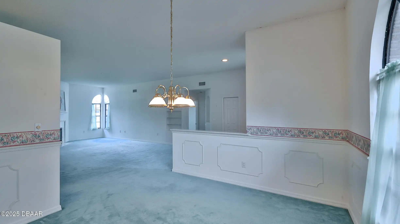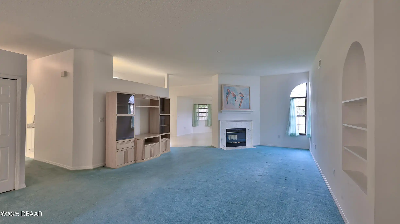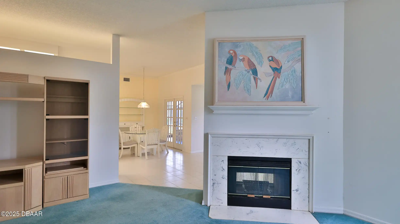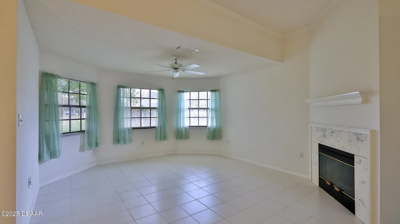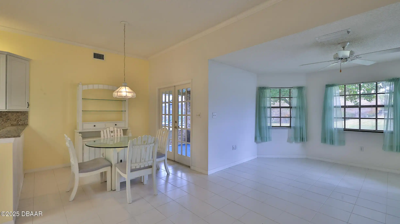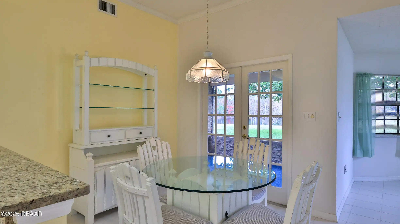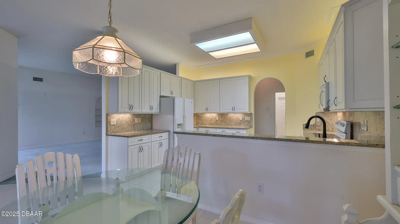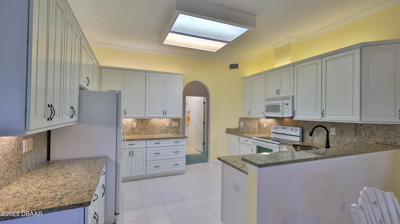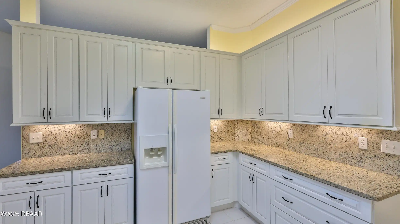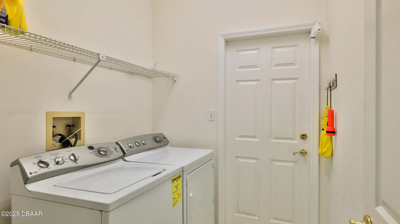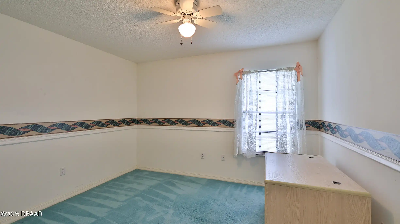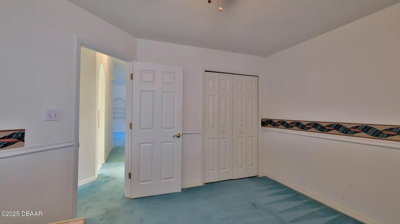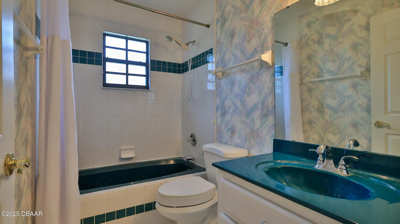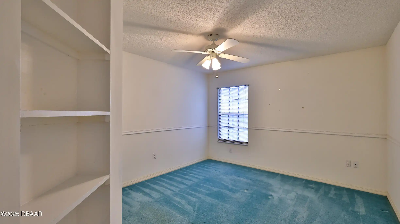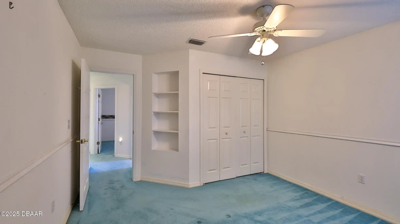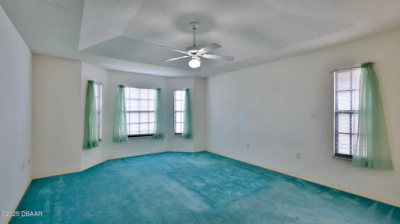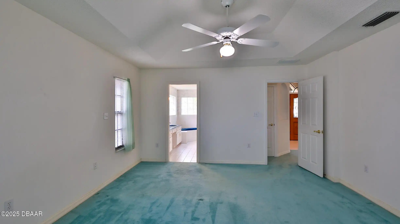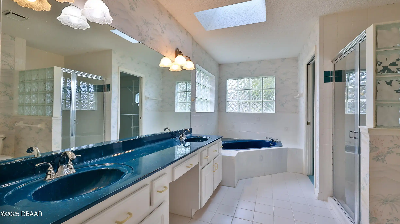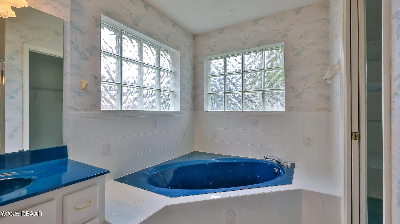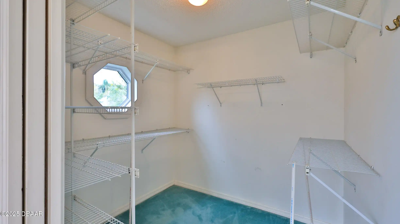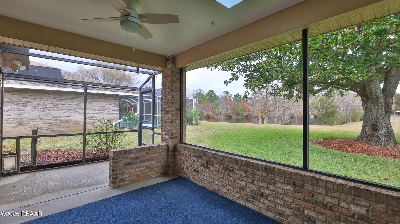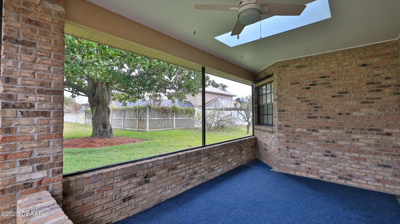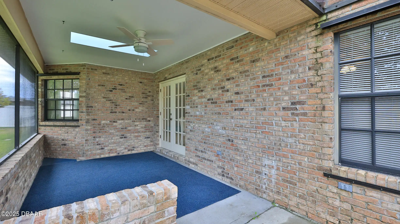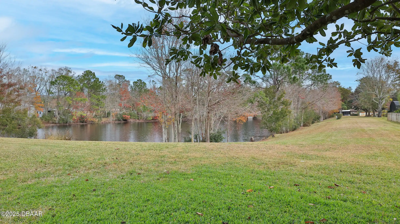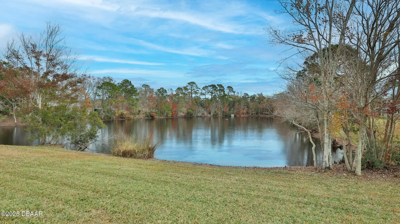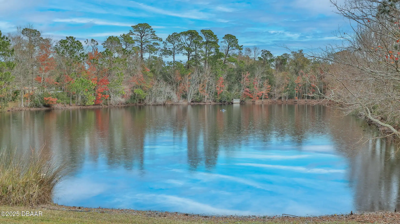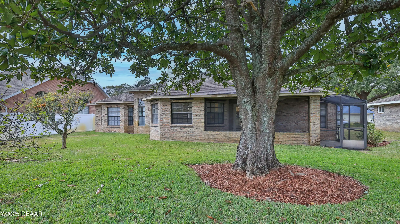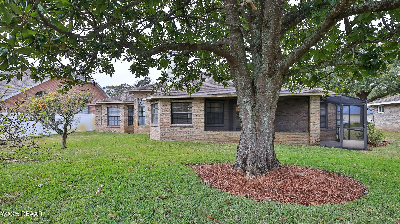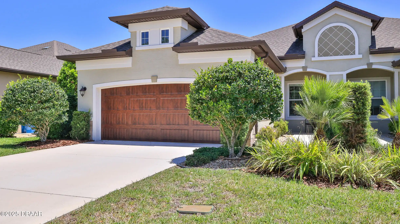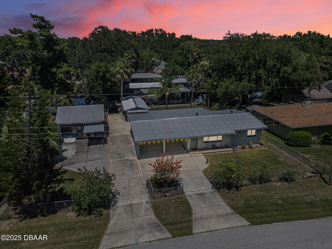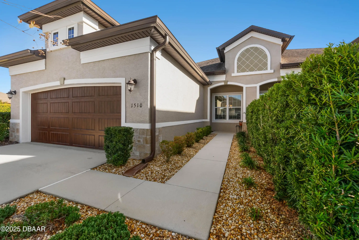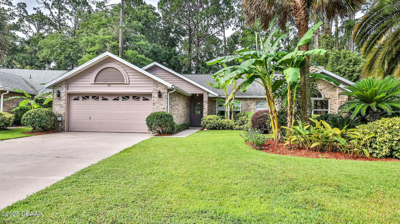3 Sandpoint Circle, Ormond Beach, FL
$429,000
($198/sqft)
List Status: Active
3 Sandpoint Circle
Ormond Beach, FL 32174
Ormond Beach, FL 32174
3 beds
2 baths
2163 living sqft
2 baths
2163 living sqft
Top Features
- Frontage: Pond, Waterfront Features: Pond
- View: View: Trees/Woods, Trees/Woods, View: Pond
- Subdivision: Coquina Point
- Built in 1994
- Style: Ranch, Architectural Style: Ranch
- Single Family Residence
Description
Welcome to your next home at 3 Sandpoint Cir! This spacious three-bedroom two-bathroom residence offers 2 163 square feet of thoughtfully designed living space perfect for families or those seeking a serene retreat. Nestled in a picturesque setting the property boasts a unique combination of comfort style and peaceful water views. As you step inside you'll be greeted by an inviting open-concept layout featuring a cozy double sided fireplace that serves as the centerpiece of the living area—ideal for relaxing evenings or entertaining guests. The home allows lots of natural light to pour in creating a warm and welcoming atmosphere. The updated kitchen is a chef's delight complete with newer appliances ample counter space and plenty of storage. Adjacent to the kitchen is a dining area that seamlessly connects to the living space making it easy to host family gatherings or casual meals.,Welcome to your next home at 3 Sandpoint Cir! This spacious three-bedroom two-bathroom residence offers 2 163 square feet of thoughtfully designed living space perfect for families or those seeking a serene retreat. Nestled in a picturesque setting the property boasts a unique combination of comfort style and peaceful water views. As you step inside you'll be greeted by an inviting open-concept layout featuring a cozy double sided fireplace that serves as the centerpiece of the living area—ideal for relaxing evenings or entertaining guests. The home allows lots of natural light to pour in creating a warm and welcoming atmosphere. The updated kitchen is a chef's delight complete with newer appliances ample counter space and plenty of storage. Adjacent to the kitchen is a dining area that seamlessly connects to the living space making it easy to host family gatherings or casual meals. The primary bedroom suite offers a private oasis with an en-suite bathroom and generous closet space. Two additional bedrooms provide flexibility for guests a home office or hobbies.
Property Details
Property Photos






































MLS #1208184 Listing courtesy of Coldwell Banker Coast Realty provided by Daytona Beach Area Association Of REALTORS.
Similar Listings
All listing information is deemed reliable but not guaranteed and should be independently verified through personal inspection by appropriate professionals. Listings displayed on this website may be subject to prior sale or removal from sale; availability of any listing should always be independent verified. Listing information is provided for consumer personal, non-commercial use, solely to identify potential properties for potential purchase; all other use is strictly prohibited and may violate relevant federal and state law.
The source of the listing data is as follows:
Daytona Beach Area Association Of REALTORS (updated 7/15/25 2:05 PM) |

