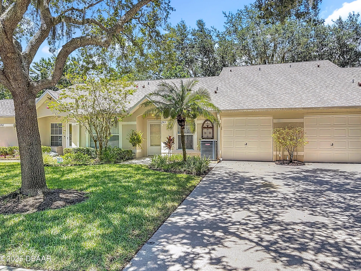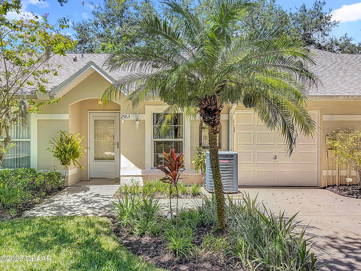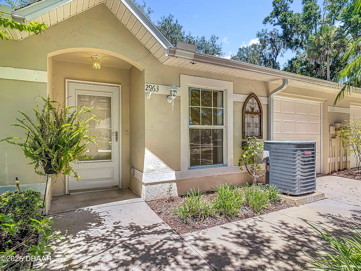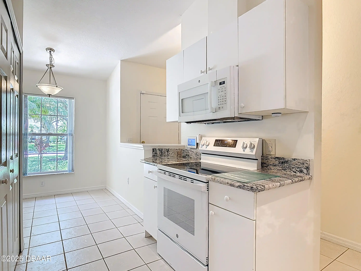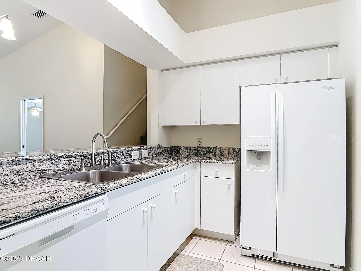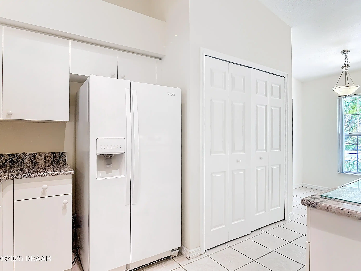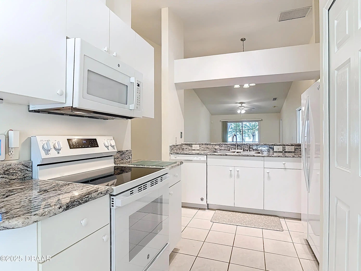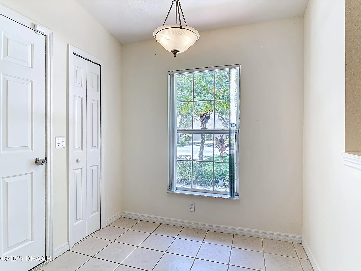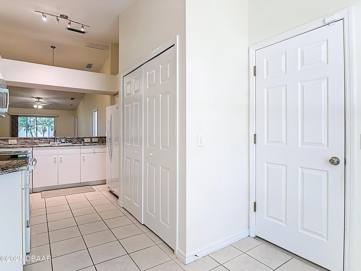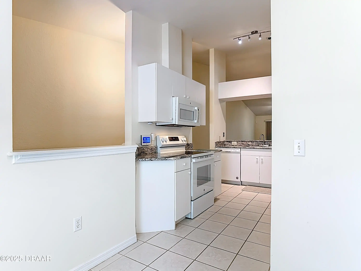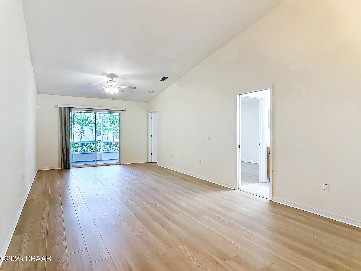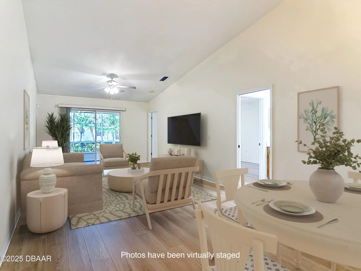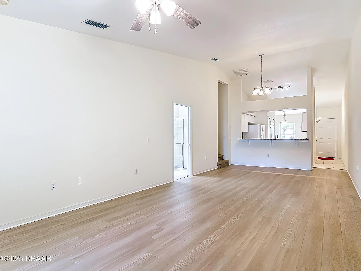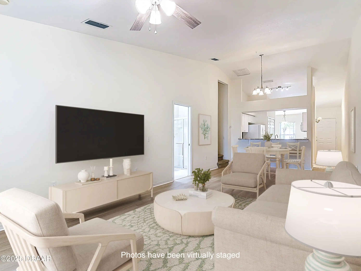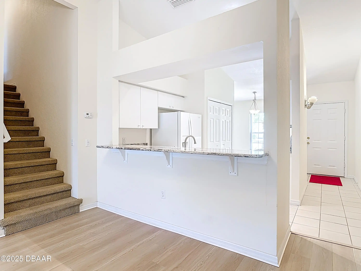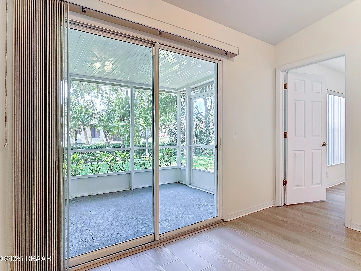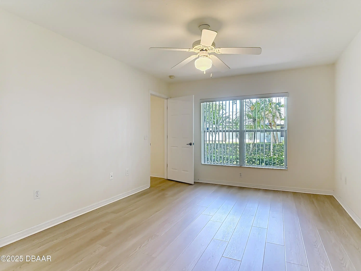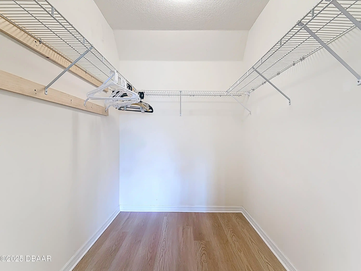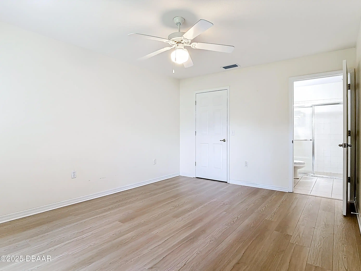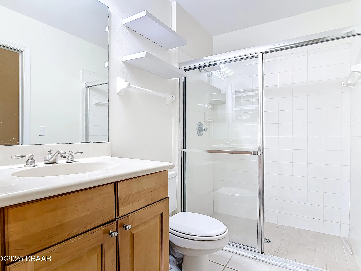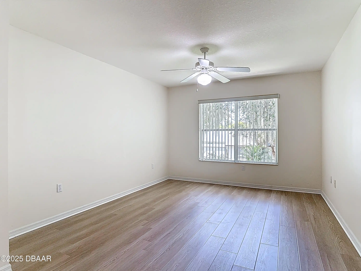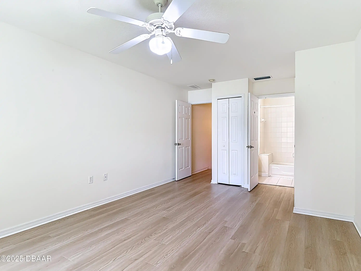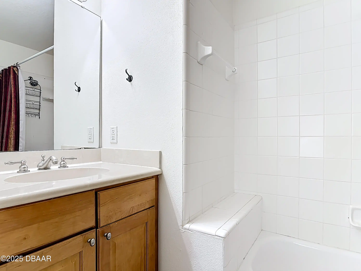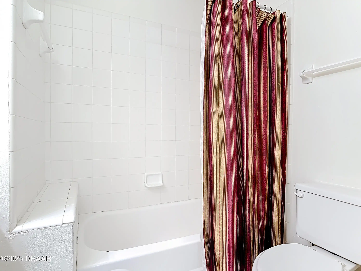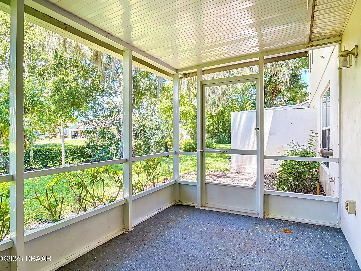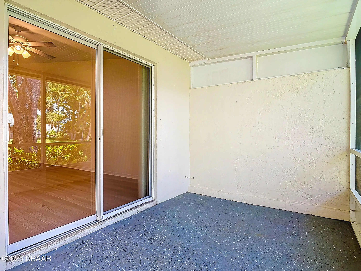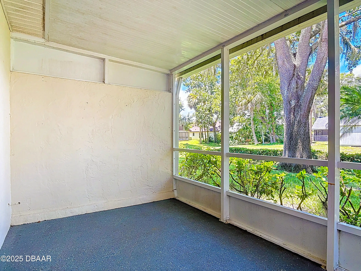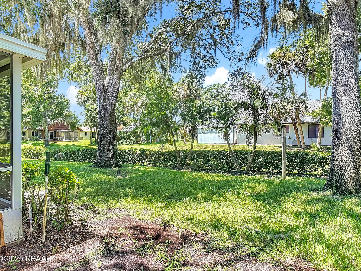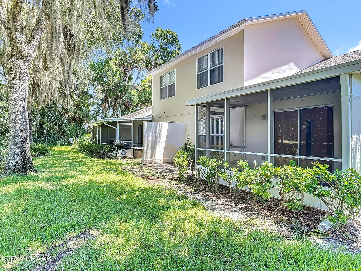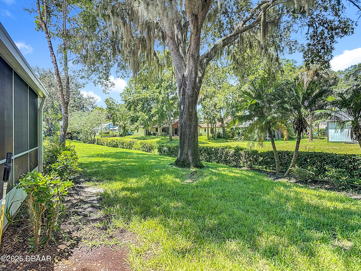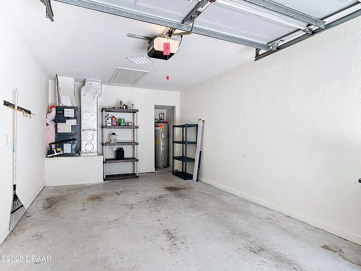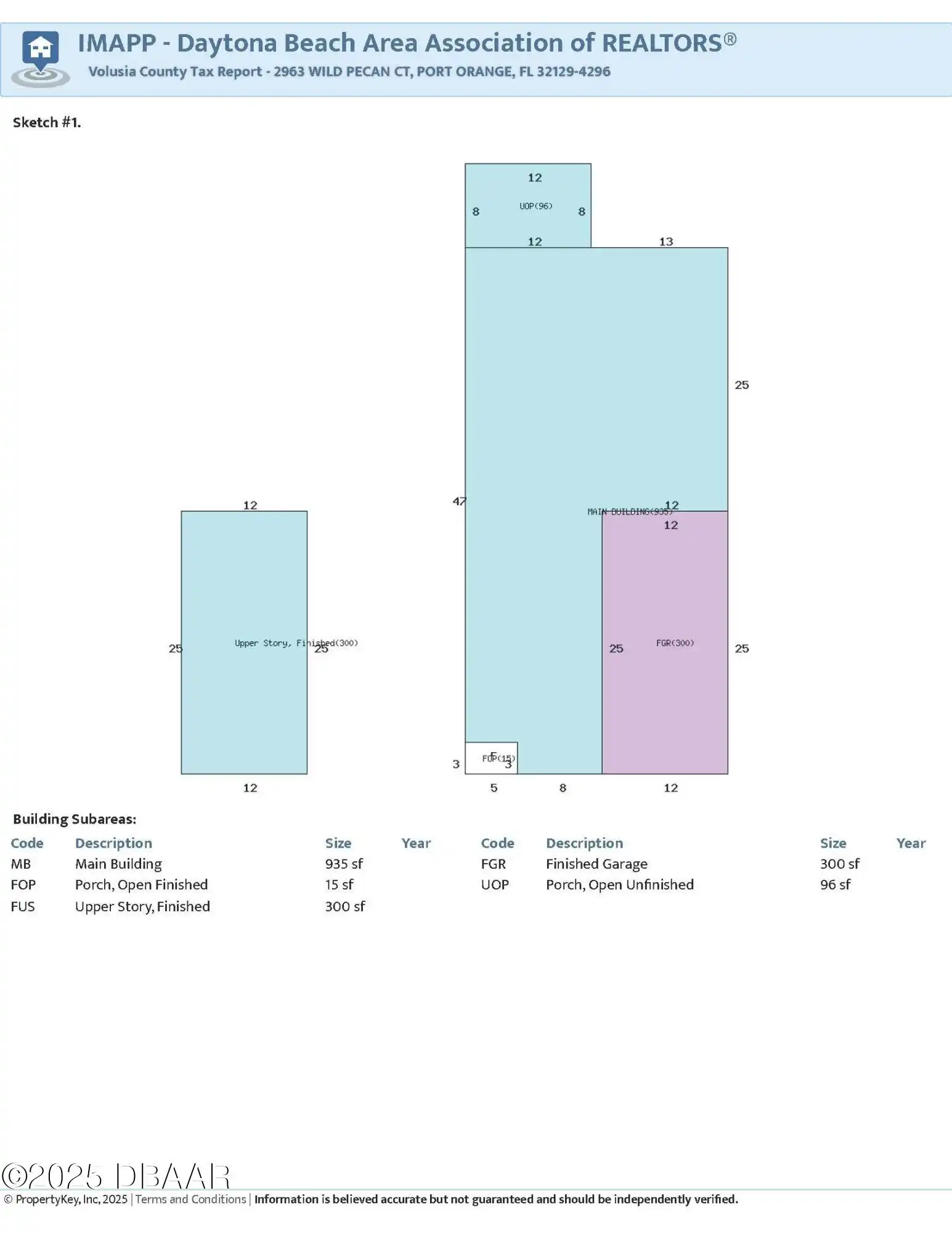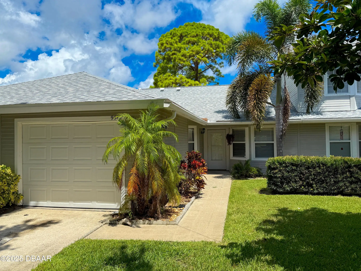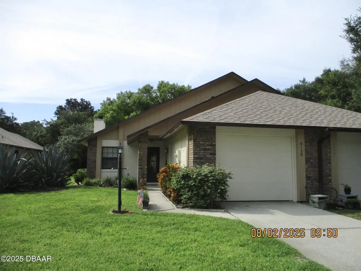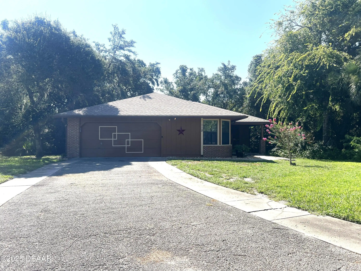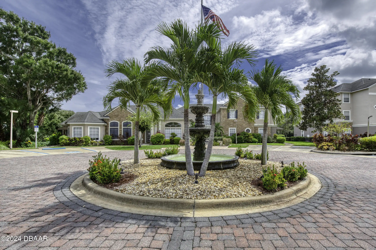2963 Wild Pecan Court, Port Orange, FL
$260,000
($211/sqft)
List Status: Active
2963 Wild Pecan Court
Port Orange, FL 32129
Port Orange, FL 32129
2 beds
2 baths
1235 living sqft
2 baths
1235 living sqft
Top Features
- Subdivision: Oak Hammock
- Built in 2000
- Single Family Residence
Description
Charming Move-in Ready Oasis in Oak Hammock Subdivision! Discover carefree living in this lovely 2-bedroom 2-bath home nestled in the desirable Oak Hammock Subdivision right in the heart of Port Orange and just a stone's throw away from the beach. This spacious gem features a beautifully appointed kitchen with granite countertops a casual dining area a pantry inside laundry and a breakfast bar that seamlessly overlooks the inviting dining and living rooms.Step into the living room and enjoy the flow to a delightful screened porch that invites you to unwind in your peaceful backyard oasis. Perfect for both homeowners and guests this residence boasts dual owner's suites. The main level suite features a generous walk-in closet and an en suite bath complete with a stylish vanity and tiled shower. Meanwhile the upstairs second bedroom and bath offer extra privacy ideal for family or visiting friends.The home is adorned with luxury vinyl plank flooring throughout the living spaces and bedrooms while the kitchen and bathrooms are finished in tile marrying comfort with style. With a convenient 1-car attached garage storage and parking are never an issue.The HOA takes care of the roof exterior painting irrigation shrub trimming and lawn maintenance including cutting grass bug and weed control fertilization and more. This means you can spend less time on upkeep and more time enjoying the Florida lifestyle!Don't miss your chance to claim this relaxed and inviting havenschedule a tour today and make it yours!,Charming Move-in Ready Oasis in Oak Hammock Subdivision! Discover carefree living in this lovely 2-bedroom 2-bath home nestled in the desirable Oak Hammock Subdivision right in the heart of Port Orange and just a stone's throw away from the beach. This spacious gem features a beautifully appointed kitchen with granite countertops a casual dining area a pantry inside laundry and a breakfast bar that seamlessly overlooks the inviting dining and li
Property Details
Property Photos
































MLS #1216803 Listing courtesy of Beechler Realty Group provided by Daytona Beach Area Association Of REALTORS.
Similar Listings
All listing information is deemed reliable but not guaranteed and should be independently verified through personal inspection by appropriate professionals. Listings displayed on this website may be subject to prior sale or removal from sale; availability of any listing should always be independent verified. Listing information is provided for consumer personal, non-commercial use, solely to identify potential properties for potential purchase; all other use is strictly prohibited and may violate relevant federal and state law.
The source of the listing data is as follows:
Daytona Beach Area Association Of REALTORS (updated 8/29/25 3:56 PM) |

