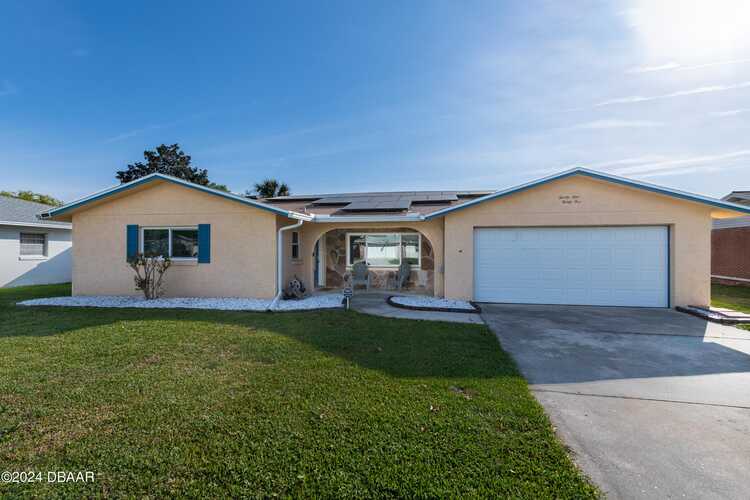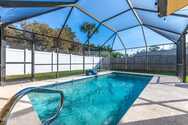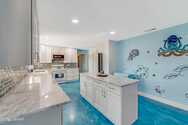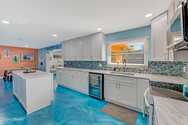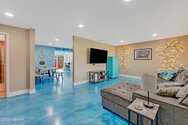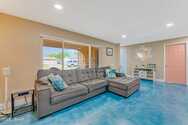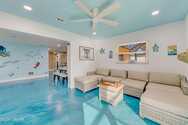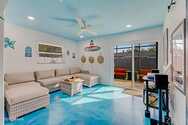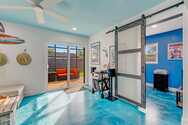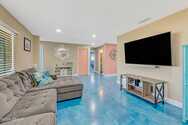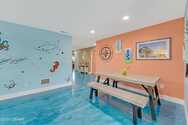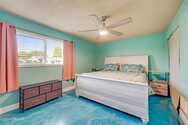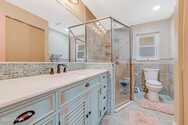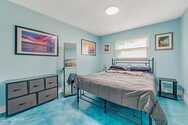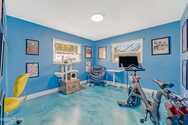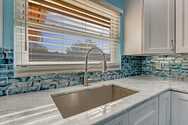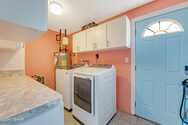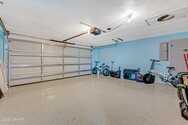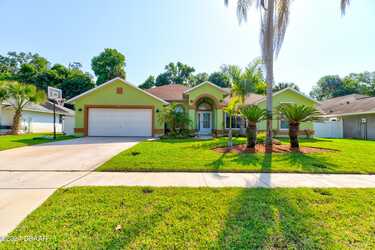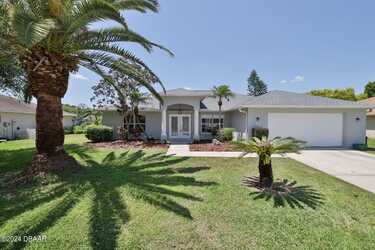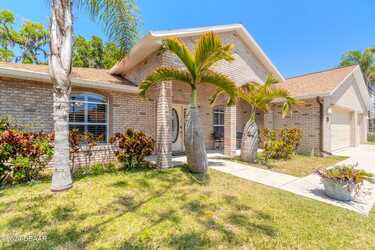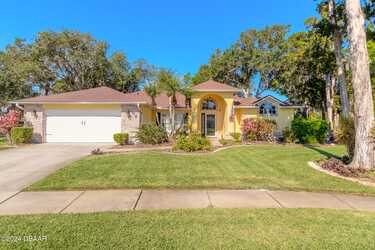2935 Carriage Drive, South Daytona, FL
$410,000
($232/sqft)
List Status: Active
2935 Carriage Drive
South Daytona, FL 32119
South Daytona, FL 32119
3 beds
2 baths
1764 living sqft
2 baths
1764 living sqft
Top Features
- Has a pool
- Subdivision: Lantern Park
- Built in 1974
- Style: Single Family
Description
Open House Sat, May 4th, 1-3 pm! Dreaming of a unique pool home? This home is the essence of coastal, casual, easy living! Step inside and you feel like you are on vacation. Situated on a nice sized, fenced lot, with solar heated, screened pool and decking. A NEW, HUGE dream kitchen that makes cooking and prepping meals a true delight. Open to a dining area and flowing floor plan to living room and den, THIS will be where the family gathers. The family room/den opens to the deck and pool area which makes for perfect indoor/outdoor entertaining. Now to energy savings! This home has a whole house solar system PLUS the pool is also heated with solar. NOT leased - you OWN the solar systems and get to reap the benefits.
Property Details
Property Information | |
| 1st Floor | Slab |
|---|---|
| Acreage | 0.17 |
| Air Conditioning | Central |
| Appliances | Disposal, Dryer, Microwave, Range, Refrigerator, Solar Hot Water, Washer |
| Architecture | Ranch |
| Area | 25 - Daytona S of Beville, E of Nova |
| Baths | 2.00 |
| Building | 1 Story |
| Construction | Concrete Block, Stucco |
| County | Volusia |
| Directions | Dunlawton & Nova, North on Nova, Right on Reed Canal, Right on Lantern, Left on Gaslight, Right on Carriage |
| Floor Coverings | Other |
| Heating | Central, Electric, Solar |
| Inside | Inside Laundry |
| Lot Size | 75x100 |
| Outside | Fenced Yard |
| Parking | 2 Car Garage, Attached, Oversized |
| Pool | Heated, Inground Private, Solar |
| Road | Paved |
| Roof | Shingle |
| Sqft - Bldg | 2523.00 |
| Sqft - Total | 1764.00 |
| Sqft Source | Property Appraiser |
| State/province | FL |
| Style | Single Family |
| Subdivision | Lantern Park |
| Water | City |
| Year Built | 1974 |
| Zip Code | 32119 |
| Zone Complies | Yes |
| Zoning | Single Family |
Room Information | |
| Porch | Front, Patio, Rear, Screened |
| Rooms | Bedroom 1, Bedroom 2, Bedroom 3, Bonus Room, Dining Room, Kitchen, Living Room, Office, Patio/Deck, Utility Room |
| Rooms: Bedroom 1 Level | Main |
| Rooms: Bedroom 2 Level | Main |
| Rooms: Bedroom 3 Level | Main |
| Rooms: Dining Room Level | Main |
| Rooms: Kitchen Level | Main |
| Rooms: Living Room Level | Main |
| Rooms: Patio/deck Level | Main |
| Rooms: Utility Room Level | Main |
Financial / Legal Info | |
| As Is Cond | Yes |
| Document Count | 2 |
| Document Timestamp | 2024-04-02T15:01:25 |
| List Price | 410000.00 |
| List Price/sqft | 232.43 |
| Maint Fee Covers | NA |
| Maint Fee Paid | N/A |
| Ownership Required | City |
| Special Conditions | None |
| Tax Id | 5333-14-06-0060 |
Property Photos



















MLS #1121695 Listing courtesy of Executive Realty Group LLC provided by Daytona Beach Area Association of REALTORS.
Similar Listings
All listing information is deemed reliable but not guaranteed and should be independently verified through personal inspection by appropriate professionals. Listings displayed on this website may be subject to prior sale or removal from sale; availability of any listing should always be independent verified. Listing information is provided for consumer personal, non-commercial use, solely to identify potential properties for potential purchase; all other use is strictly prohibited and may violate relevant federal and state law.
The source of the listing data is as follows:
Daytona Beach Area Association of REALTORS (updated 5/16/24 4:01 AM) |

