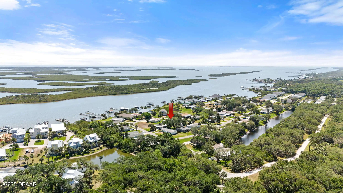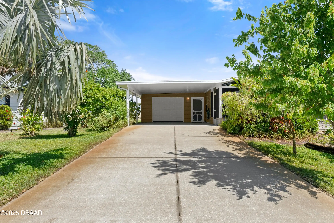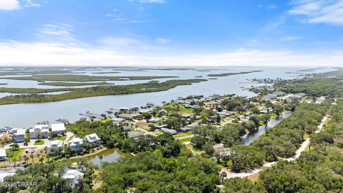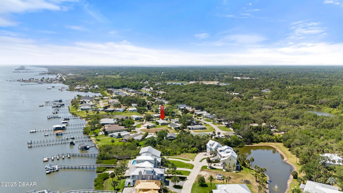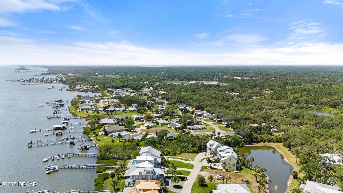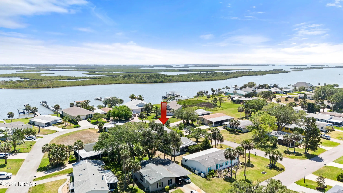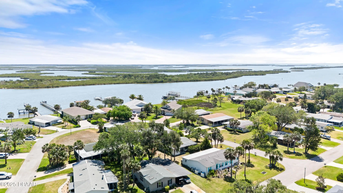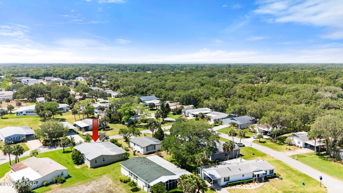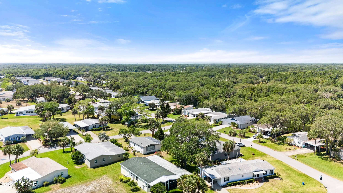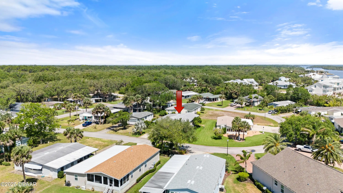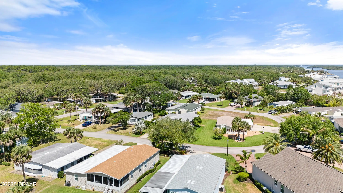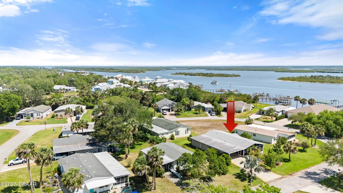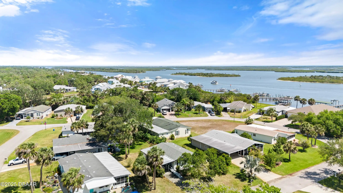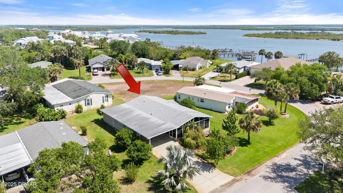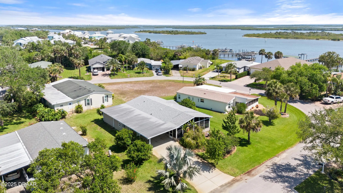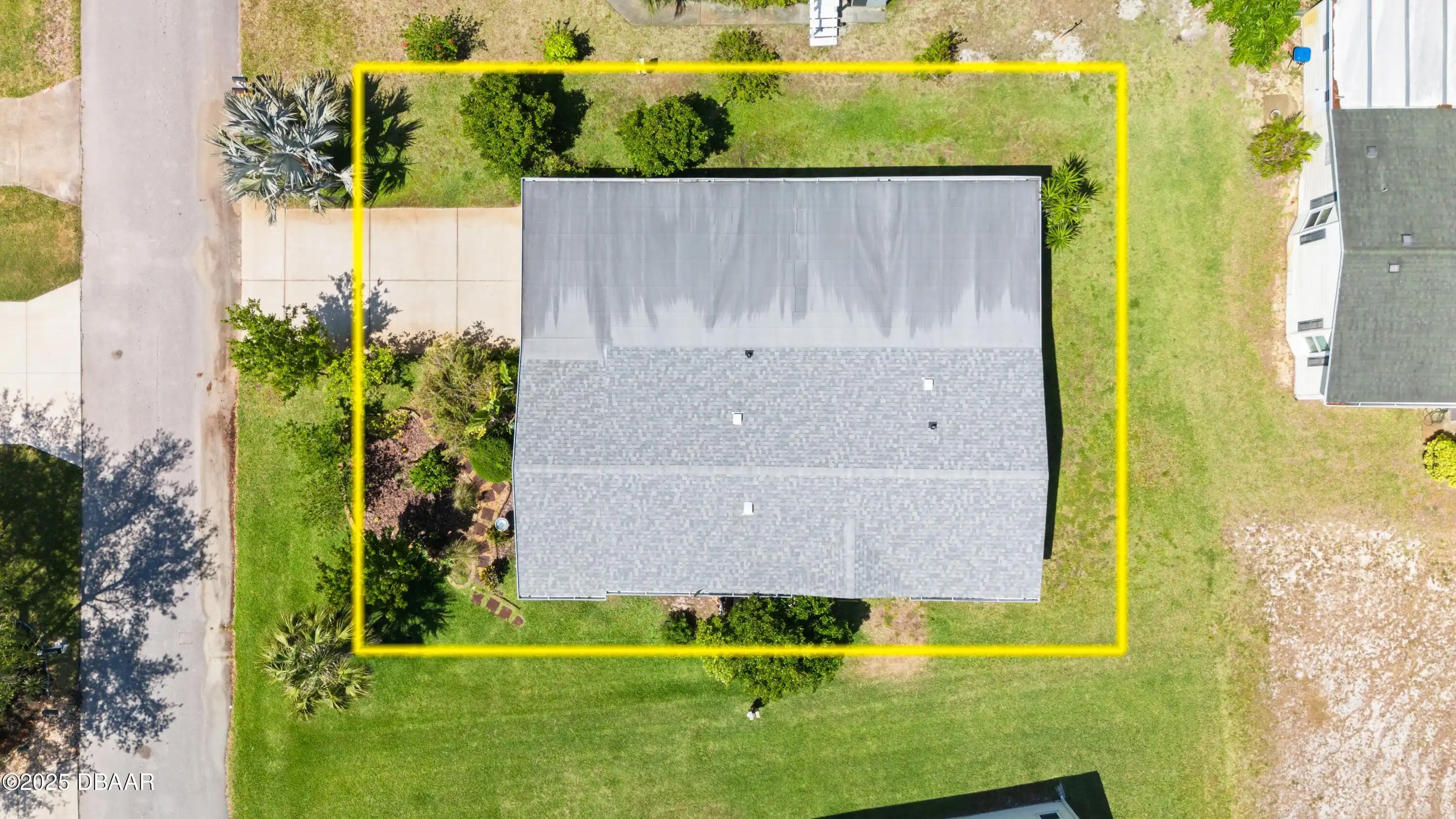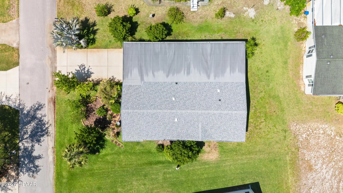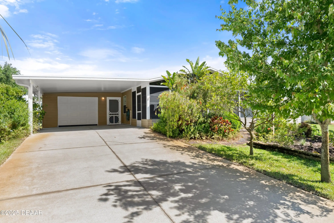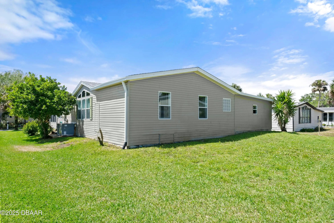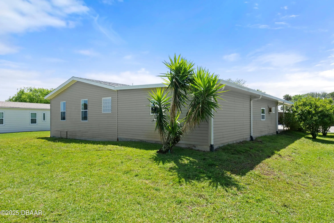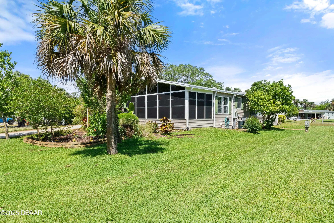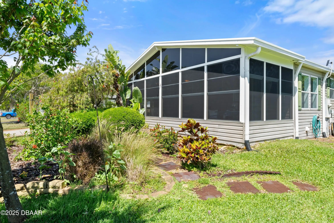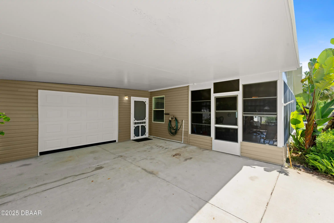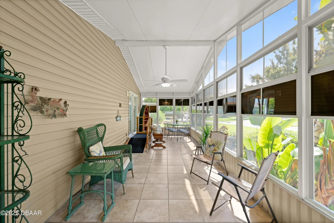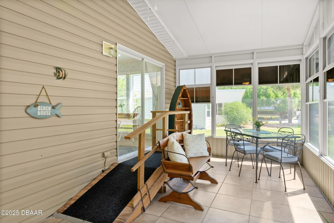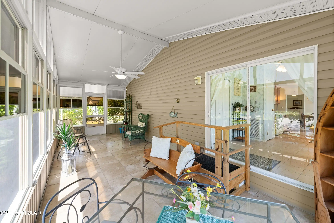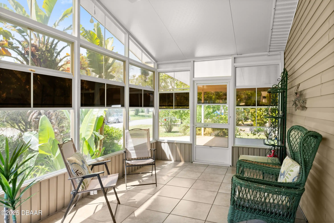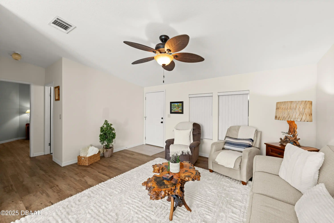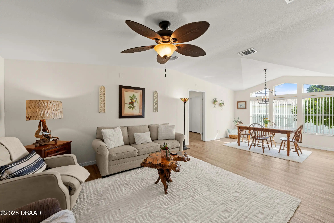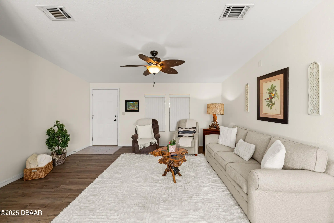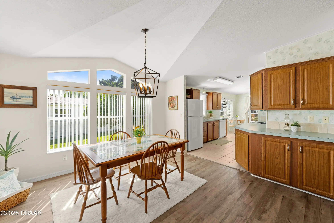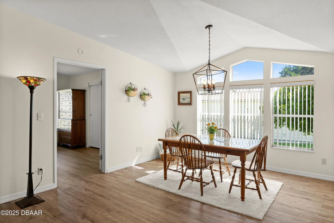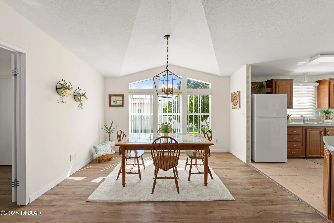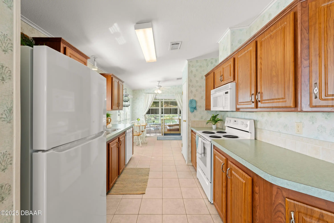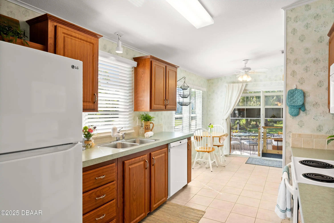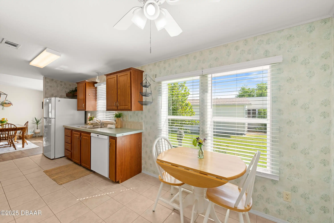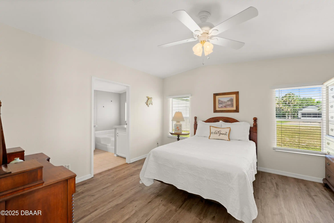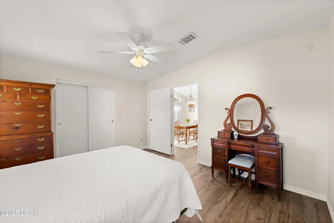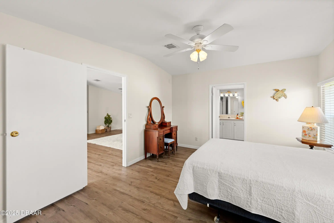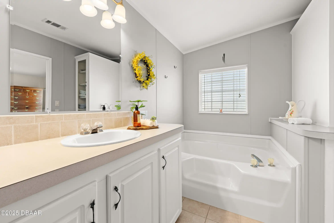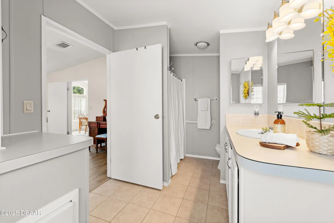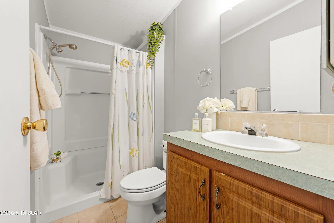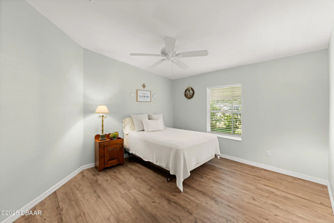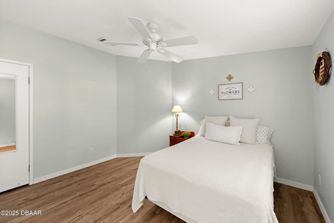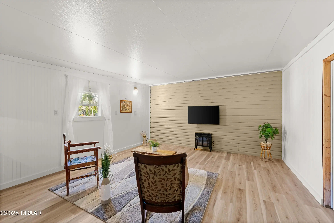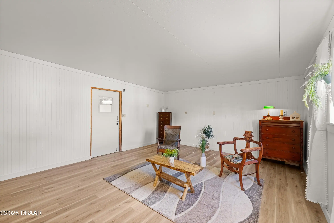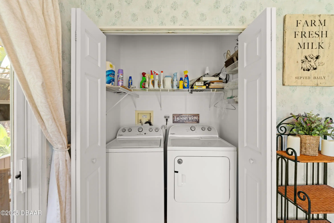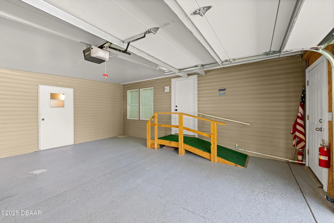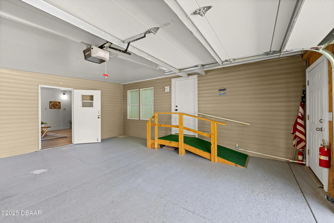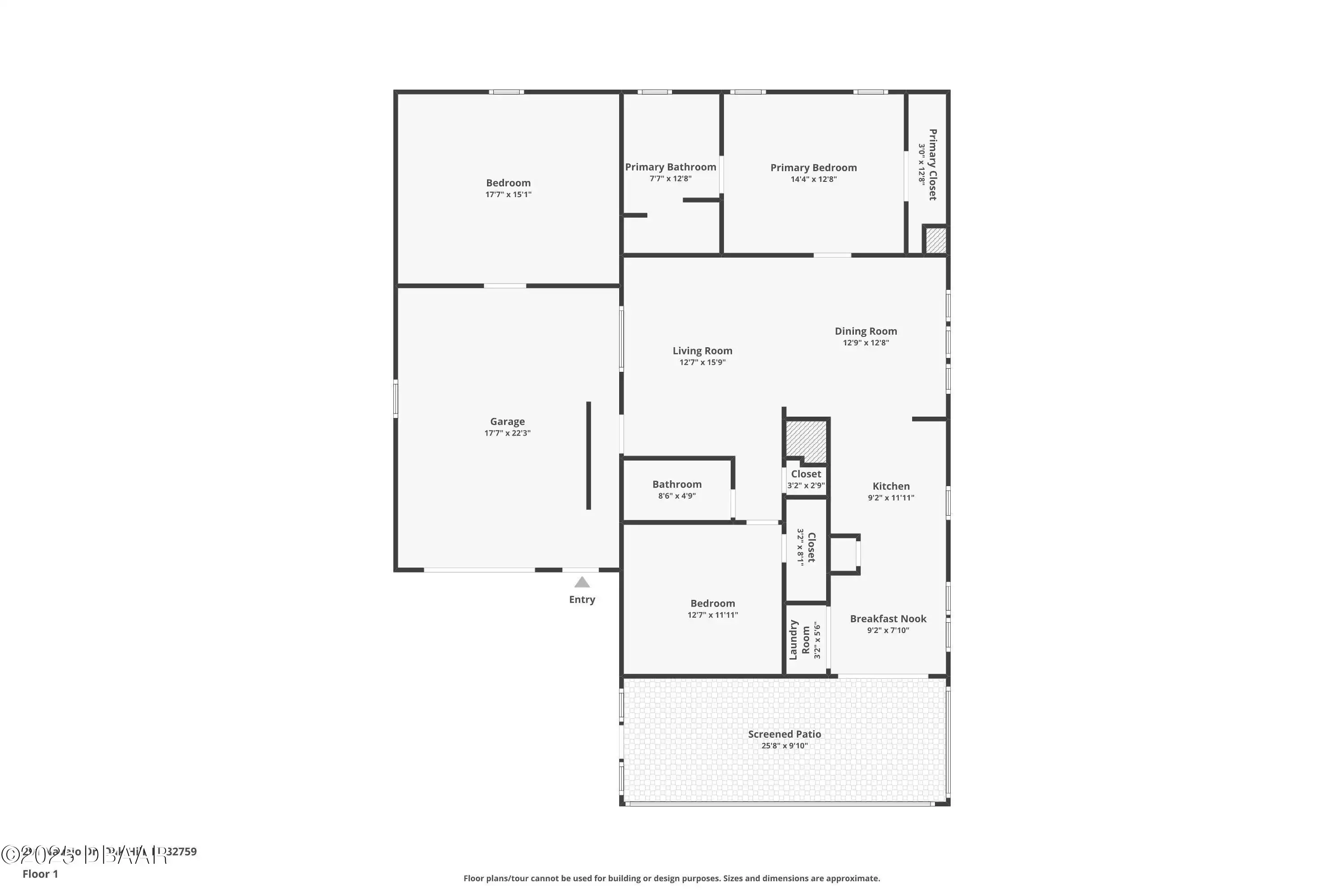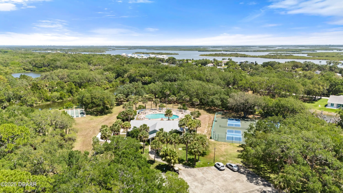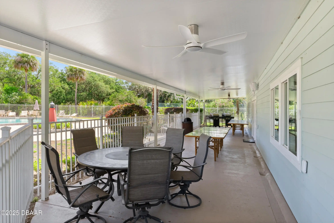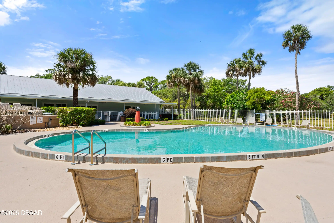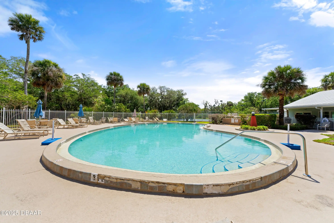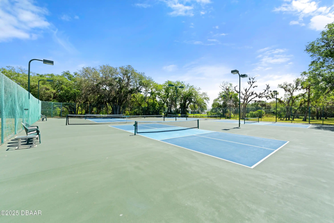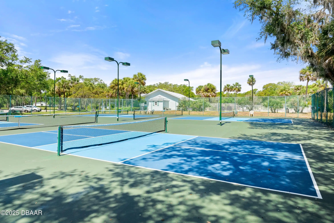Additional Information
Accessibility Features Walker-Accessible Stairs
Accessibility Features: Accessible Doors, Accessibility Features: Accessible Entrance, Accessible Entrance, Accessibility Features: Adaptable Bathroom Walls, Accessibility Features: Walker-Accessible Stairs, Accessible Doors, Walker-Accessible Stairs, Adaptable Bathroom Walls
Accessory Dwelling Information ADU Attached YN
No
Appliances Other5
Appliances: Electric Range, Electric Water Heater, Dishwasher, Microwave, Refrigerator, Appliances: Dishwasher, Dryer, Disposal, Washer, Appliances: Disposal, Appliances: Refrigerator, Appliances: Dryer, Appliances: Electric Water Heater, Appliances: Microwave, Electric Range, Appliances: Washer
Association Amenities Other2
Association Amenities: Pool, Clubhouse, Pickleball, Association Amenities: Pickleball, Association Amenities: Tennis Court(s), Tennis Court(s), Association Amenities: Management - On Site, Boat Dock, Association Amenities: Clubhouse, Gated, Association Amenities: Gated, Association Amenities: Boat Slip, Boat Launch, Pool, Association Amenities: Boat Dock, Boat Slip, Management - On Site, Association Amenities: Boat Launch
Association Fee Includes Other4
Maintenance Grounds, Association Fee Includes: Maintenance Grounds
Bathrooms Total Decimal
2.0
Construction Materials Other8
Construction Materials: Other, Construction Materials: Vinyl Siding, Vinyl Siding, Construction Materials: Aluminum Siding, Aluminum Siding, Other
Contract Status Change Date
2025-05-07
Cooling Other7
Cooling: Central Air, Electric, Cooling: Electric, Central Air
Current Use Other10
Residential, Current Use: Residential
Currently Not Used Accessibility Features YN
Yes
Currently Not Used Bathrooms Total
2.0
Currently Not Used Building Area Total
2656.0, 2223.0
Currently Not Used Carport YN
Yes, true
Currently Not Used Garage Spaces
2.0
Currently Not Used Garage YN
Yes, true
Currently Not Used Living Area Source
Appraiser
Currently Not Used New Construction YN
No, false
Documents Change Timestamp
2025-05-07T14:45:31Z
Electric Whole House Generator
Electric: 220 Volts in Garage, 220 Volts in Garage
Exterior Features Other11
Storm Shutters, Exterior Features: Storm Shutters
Flooring Other13
Flooring: Tile, Laminate, Tile, Flooring: Laminate
Foundation Details See Remarks2
Foundation Details: Other, Other
General Property Information Accessory Dwelling Unit YN
Yes
General Property Information Association Fee
116.0
General Property Information Association Fee Frequency
Monthly
General Property Information Association YN
Yes, true
General Property Information CDD Fee YN
No
General Property Information Carport Spaces
2.0
General Property Information Direction Faces
West
General Property Information Directions
US 1 South to Golden Bay Blvd Turn left onto Golden Bay Blvd. Left on Cheyenne Drive Right on Navajo. House is on the left.
General Property Information Furnished
Partially
General Property Information Homestead YN
No
General Property Information List PriceSqFt
139.45
General Property Information Lot Size Dimensions
7000 square feet
General Property Information Property Attached YN2
No, false
General Property Information Senior Community YN
No, false
General Property Information Stories
1
General Property Information Waterfront YN
No, false
Green Energy Efficient Windows
Green Energy Efficient: Insulation, Insulation, HVAC, Green Energy Efficient: HVAC
Heating Other16
Heating: Electric, Electric, Heating: Central, Central
Interior Features Other17
Interior Features: Ceiling Fan(s), Eat-in Kitchen, Open Floorplan, Interior Features: Pantry, Built-in Features, Interior Features: Walk-In Closet(s), Interior Features: Split Bedrooms, Split Bedrooms, Walk-In Closet(s), Pantry, Interior Features: Open Floorplan, Interior Features: Vaulted Ceiling(s), Primary Bathroom -Tub with Separate Shower, Vaulted Ceiling(s), Interior Features: Eat-in Kitchen, Ceiling Fan(s), Interior Features: Primary Bathroom -Tub with Separate Shower, Interior Features: Built-in Features
Internet Address Display YN
true
Internet Automated Valuation Display YN
true
Internet Consumer Comment YN
true
Internet Entire Listing Display YN
true
Laundry Features None10
Washer Hookup, Laundry Features: In Unit, Electric Dryer Hookup, In Unit, Laundry Features: Washer Hookup, Laundry Features: Electric Dryer Hookup
Levels Three Or More
One, Levels: One
Listing Contract Date
2025-05-07
Listing Terms Other19
Listing Terms: Conventional, Listing Terms: FHA, Listing Terms: Cash, Cash, FHA, Listing Terms: VA Loan, Conventional, VA Loan
Location Tax and Legal Country
US
Location Tax and Legal Elementary School
Indian River
Location Tax and Legal High School
New Smyrna Beach
Location Tax and Legal Middle School
New Smyrna Beach
Location Tax and Legal Parcel Number
8531-03-00-2180
Location Tax and Legal Tax Annual Amount
5030.47
Location Tax and Legal Tax Legal Description4
LOT 218 GOLDEN BAY COLONY PHASE 1 MB 38 PGS 146-149 INC PER OR 5135 PG 1222 PER OR 5795 PG 1212 PER OR 6081 PG 3823 PER OR 7321 PG 3373 PER OR 7321 PGS 3374-3376 INC PER UNREC D/C PER OR 8147 PG 3888
Location Tax and Legal Tax Year
2024
Location Tax and Legal Zoning Description
Residential
Lock Box Type See Remarks
Lock Box Type: Supra, Supra
Lot Size Square Feet
6804.07
Major Change Timestamp
2025-07-31T16:14:11Z
Major Change Type
Price Reduced
Modification Timestamp
2025-07-31T16:14:27Z
Other Structures Other20
Workshop, Other Structures: Workshop
Patio And Porch Features Wrap Around
Patio And Porch Features: Screened, Porch, Front Porch, Patio And Porch Features: Glass Enclosed, Screened, Patio And Porch Features: Front Porch, Patio And Porch Features: Porch, Glass Enclosed, Side Porch, Patio And Porch Features: Side Porch
Pets Allowed Yes
Cats OK, Pets Allowed: Dogs OK, Pets Allowed: Cats OK, Dogs OK
Possession Other22
Close Of Escrow, Possession: Close Of Escrow
Price Change Timestamp
2025-07-31T16:14:11Z
Property Condition UpdatedRemodeled
Updated/Remodeled, Property Condition: Updated/Remodeled
Road Surface Type Paved
Asphalt, Road Surface Type: Asphalt
Roof Other23
Roof: Metal, Metal
Room Types Bedroom 1 Level
Main
Room Types Bedroom 2 Level
Main
Room Types Bonus Room
true
Room Types Bonus Room Level
Main
Room Types Florida Room
true
Room Types Florida Room Level
Main
Room Types Kitchen Level
Main
Room Types Living Room
true
Room Types Living Room Level
Main
Security Features Other26
Gated with Guard, 24 Hour Security, Security Features: 24 Hour Security, Security Features: Gated with Guard
Sewer Unknown
Sewer: Public Sewer, Public Sewer
StatusChangeTimestamp
2025-05-07T14:45:29Z
Utilities Other29
Utilities: Electricity Connected, Utilities: Water Connected, Water Connected, Cable Connected, Utilities: Cable Connected, Electricity Connected, Utilities: Sewer Connected, Sewer Connected
Water Source Other31
Water Source: Public, Public


























































