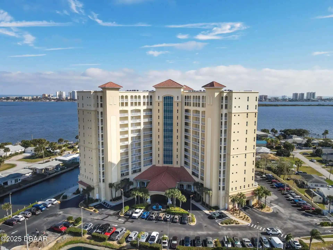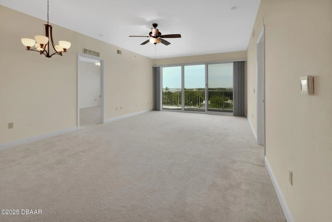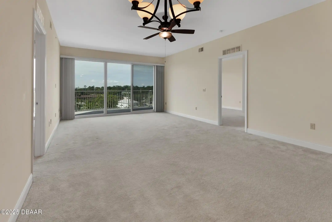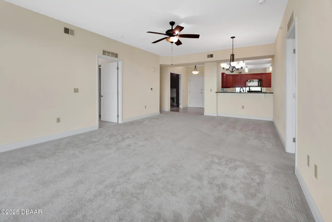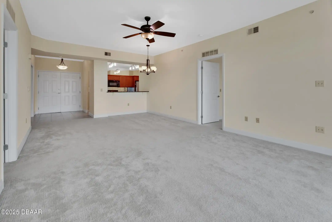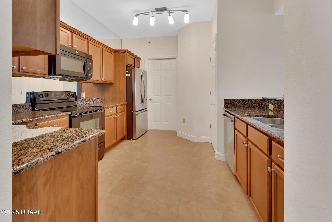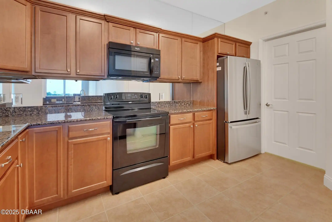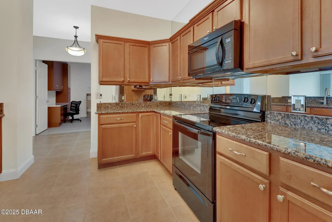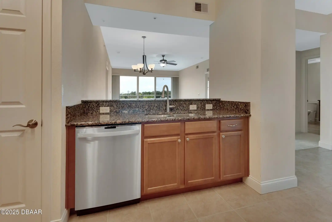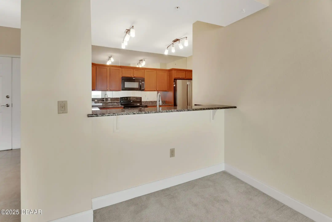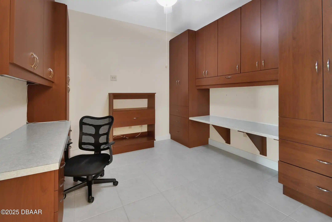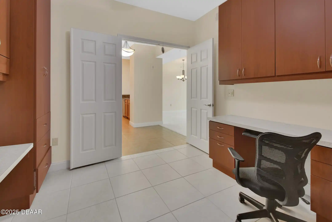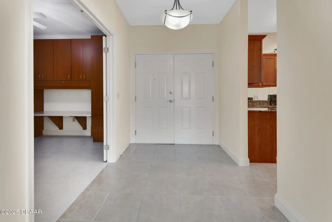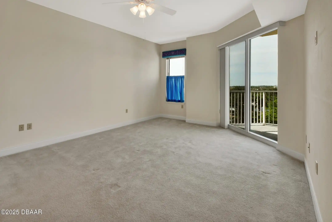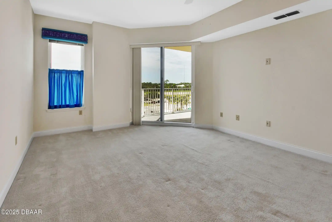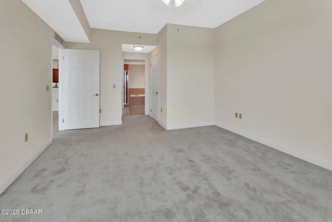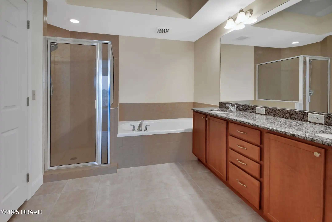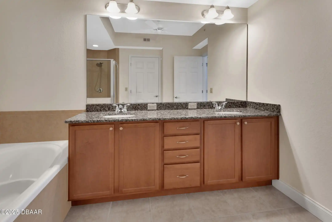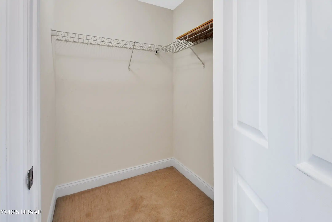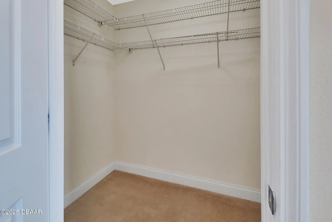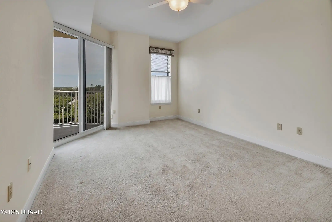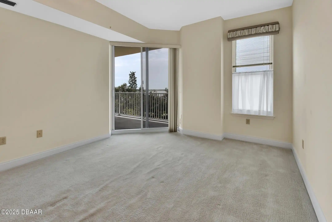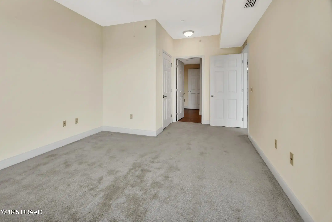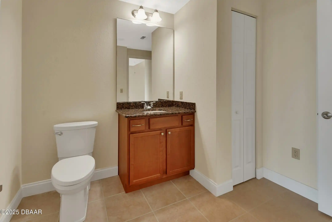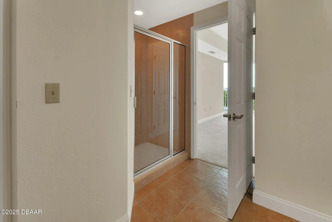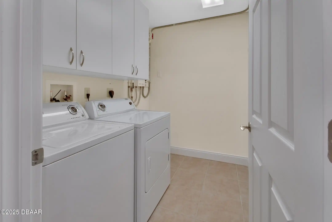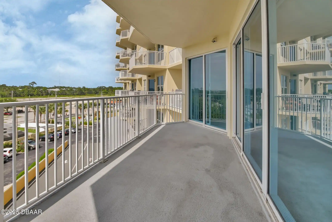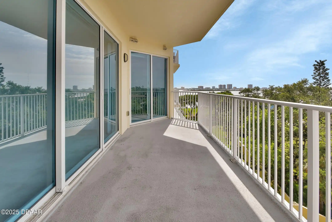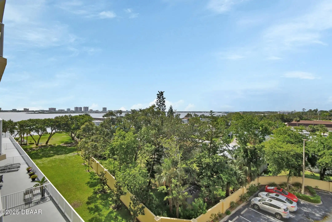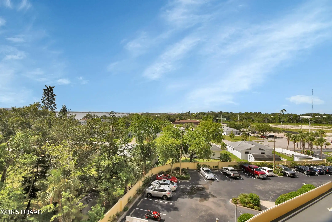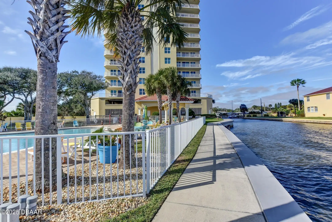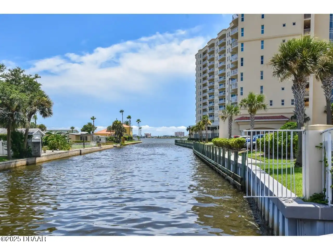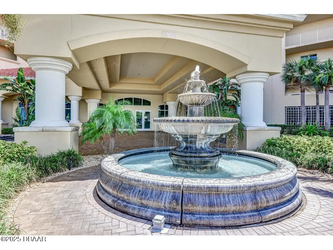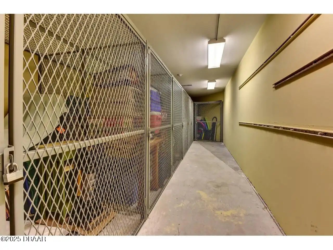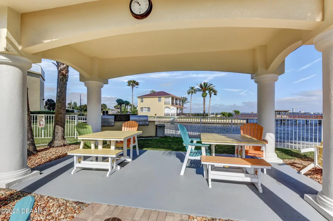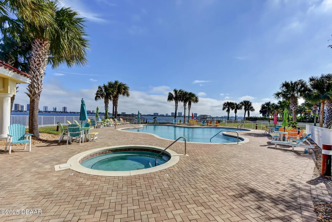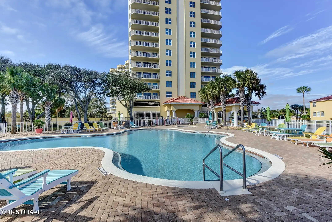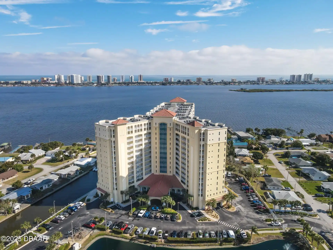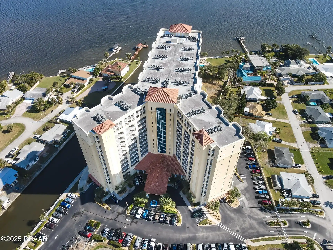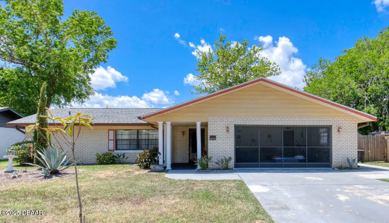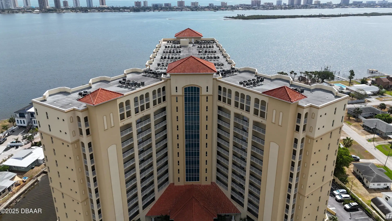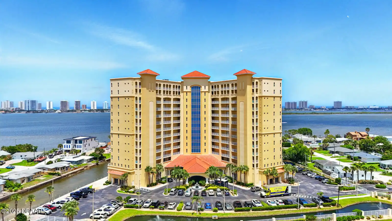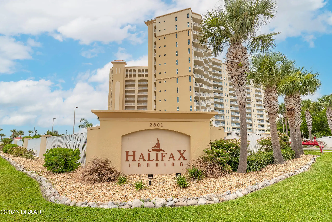2801 S Ridgewood Avenue Unit: 504, South Daytona, FL
$329,900
($204/sqft)
List Status: Active
2801 S Ridgewood Avenue
South Daytona, FL 32119
South Daytona, FL 32119
2 beds
2 baths
1615 living sqft
2 baths
1615 living sqft
Top Features
- Frontage: River Front, Waterfront Features: Intracoastal, Intracoastal, Waterfront Features: River Front
- Subdivision: Halifax Landing Condo
- Built in 2008
- Style: Architectural Style: Traditional, Traditional
- Condominium
Description
Vacant so easy to see! Ready to be made YOURS! This 2 bedroom 2 bathroom with den condo offers a spacious living space with a lovely south facing balcony. Enter through the Gated entrance and enjoy the tranquil fountain as you enter the building to see this well priced beauty. Den is custom fitted with a delightful working office or hobby space. Work or play or do both here! Spacious kitchen with granite counters and a utility room housing the washer and dryer and tankless water heater is nicely appointed. Ample storage for food in the pantry. Living and dining area is bright and spacious and the divider of the two large bedroom suites. Master bath has jetted tub and walk in shower. Water sewer trash basic cable and internet is included in the monthly HOA fee. Enjoy a swim in the community pool overlooking the beautiful river views. Hot tub and BBQ'S are for your use and enjoyment too along with the sauna and game room. Come take a look. You wont be disappointed.
Property Details
Property Photos







































MLS #1216567 Listing courtesy of Villaggio On The Lakes Realty Llc provided by Daytona Beach Area Association Of REALTORS.
Similar Listings
All listing information is deemed reliable but not guaranteed and should be independently verified through personal inspection by appropriate professionals. Listings displayed on this website may be subject to prior sale or removal from sale; availability of any listing should always be independent verified. Listing information is provided for consumer personal, non-commercial use, solely to identify potential properties for potential purchase; all other use is strictly prohibited and may violate relevant federal and state law.
The source of the listing data is as follows:
Daytona Beach Area Association Of REALTORS (updated 8/29/25 9:26 PM) |

