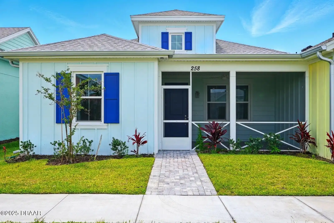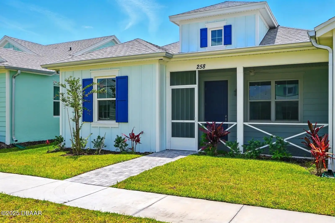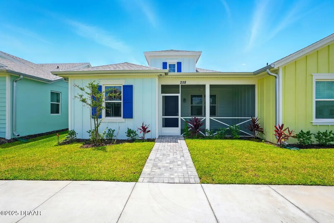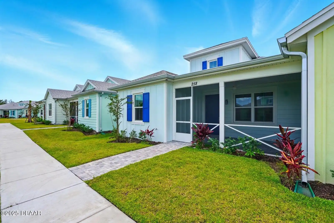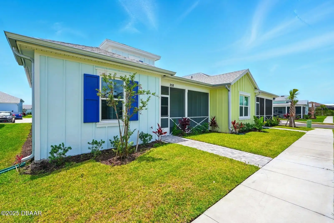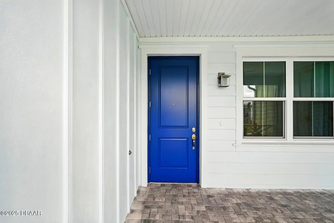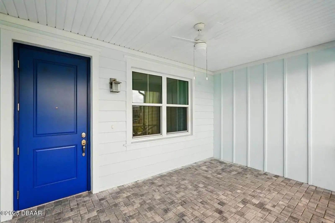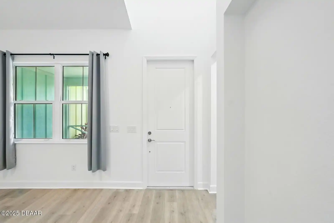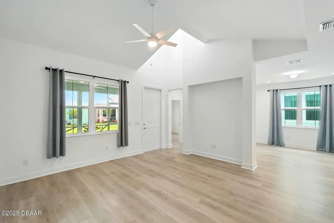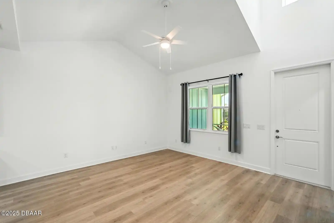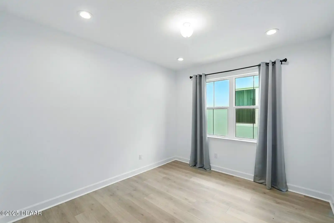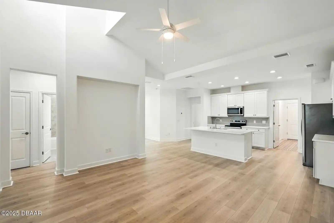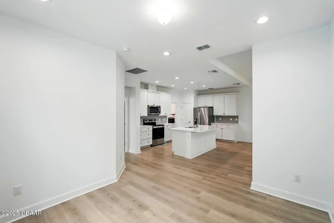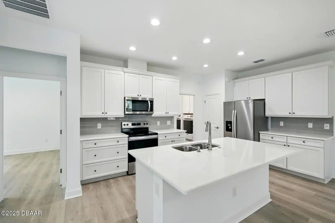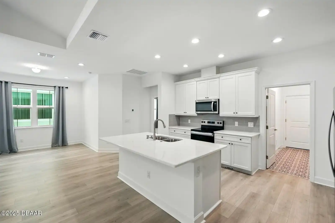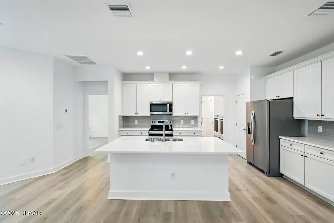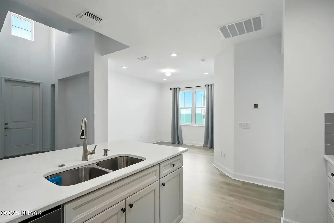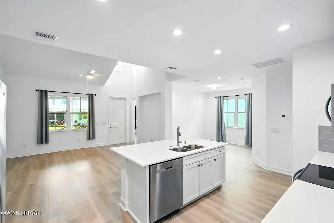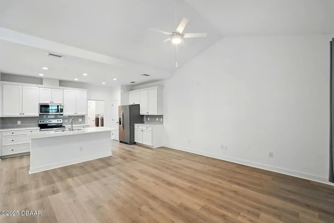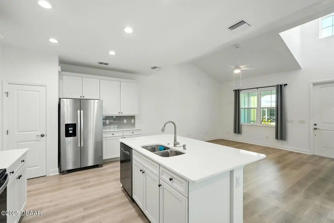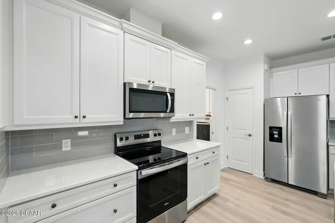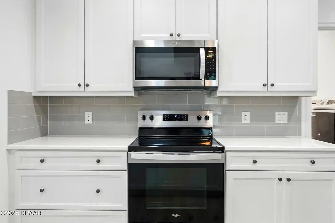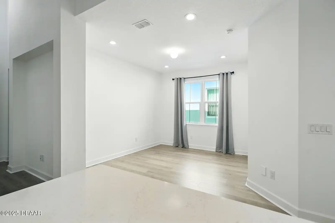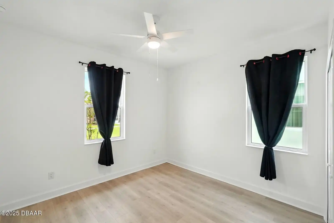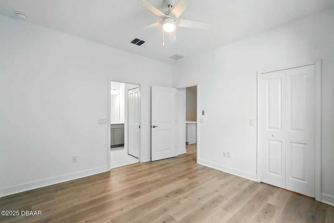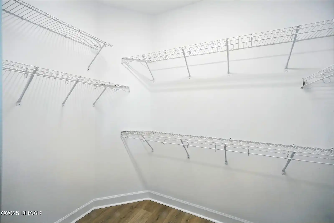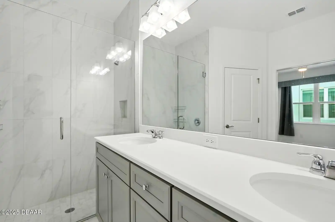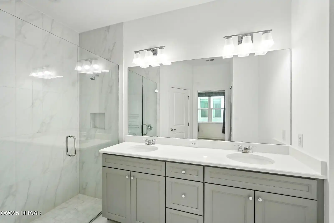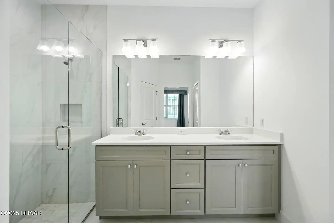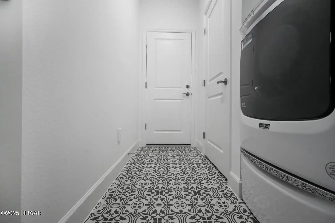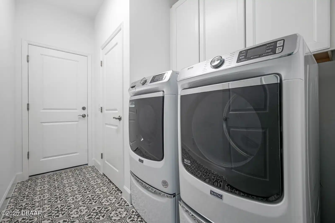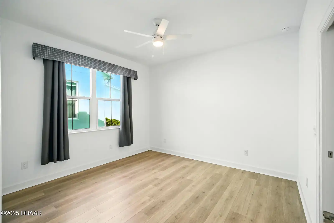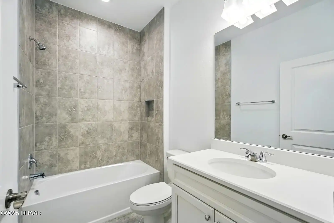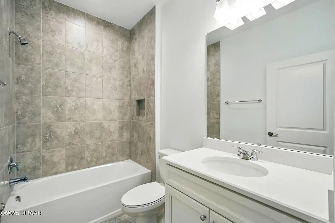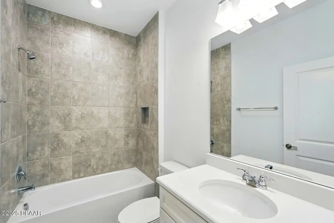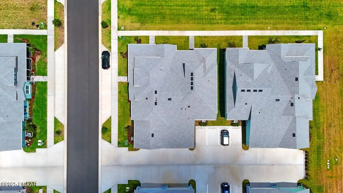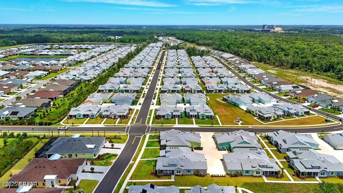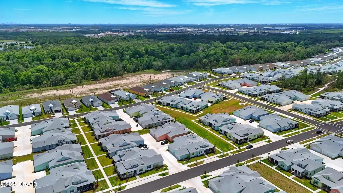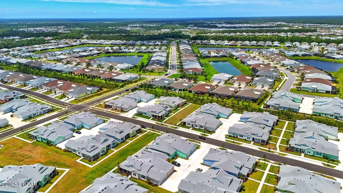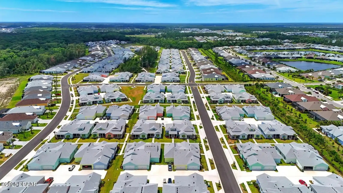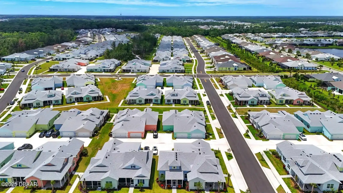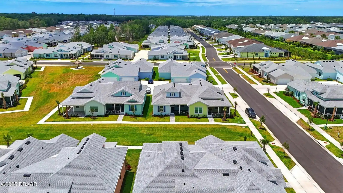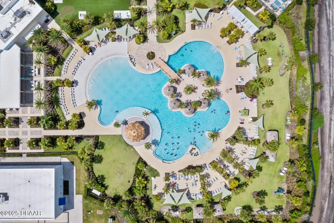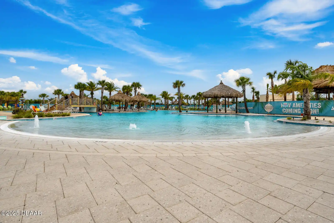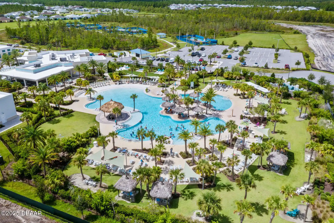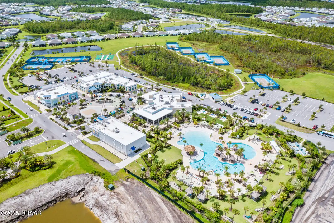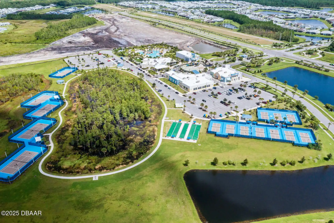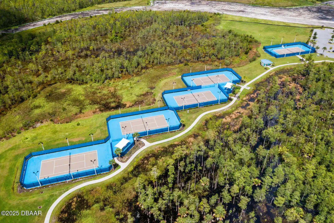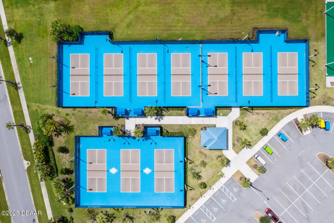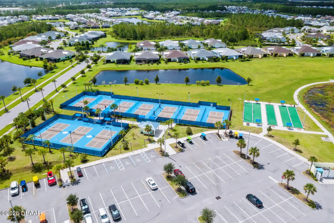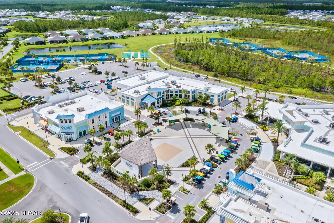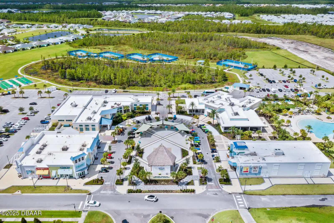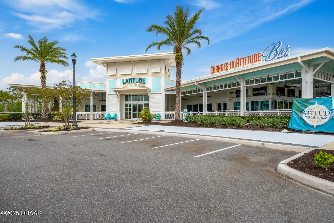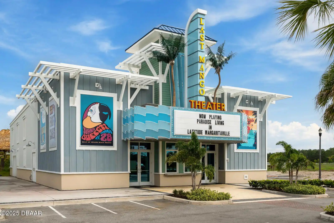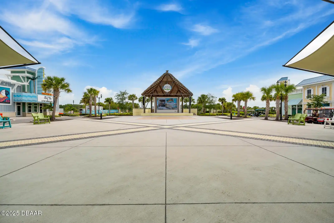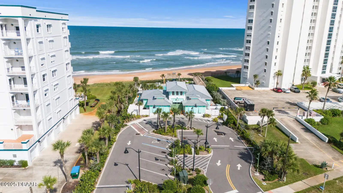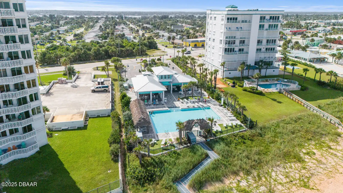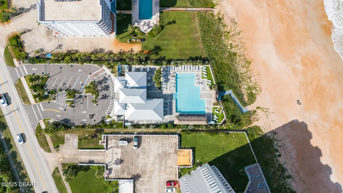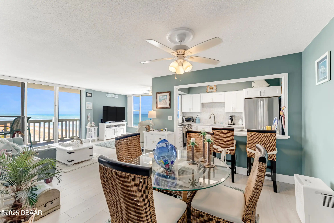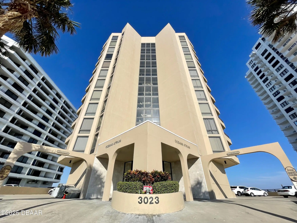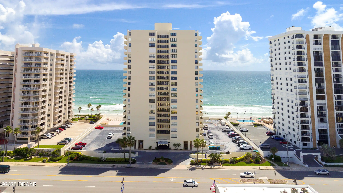258 Gypsy Palace Lane, Daytona Beach, FL
$374,900
($284/sqft)
List Status: Pending
258 Gypsy Palace Lane
Daytona Beach, FL 32124
Daytona Beach, FL 32124
2 beds
2 baths
1321 living sqft
2 baths
1321 living sqft
Top Features
- Subdivision: Latitude
- Built in 2024
- Style: Architectural Style: Cottage, Cottage
- Single Family Residence
Description
No passport required for this slice of paradise in the highly sought-after Latitude Margaritaville at Daytona Beach where the spirit of Key West meets refined 55+ living. This beautifully upgraded Camellia Cottage offers effortless comfort with 2 bedrooms 2 bathrooms and thoughtfully designed living spaces filled with natural light and upscale finishes. The heart of the home features a spacious Great Room with vaulted ceilings and a separate Dining Room all enhanced by luxury laminate plank flooring and recessed lighting. The gorgeous kitchen is a standout complete with 42'' soft-close white cabinetry under-cabinet lighting quartz countertops pull-out shelving stainless steel appliances a stylish tile backsplash and a generous pantry. It's both,No passport required for this slice of paradise in the highly sought-after Latitude Margaritaville at Daytona Beach where the spirit of Key West meets refined 55+ living. This beautifully upgraded Camellia Cottage offers effortless comfort with 2 bedrooms 2 bathrooms and thoughtfully designed living spaces filled with natural light and upscale finishes. The heart of the home features a spacious Great Room with vaulted ceilings and a separate Dining Room all enhanced by luxury laminate plank flooring and recessed lighting. The gorgeous kitchen is a standout complete with 42'' soft-close white cabinetry under-cabinet lighting quartz countertops pull-out shelving stainless steel appliances a stylish tile backsplash and a generous pantry. It's both beautiful and practical perfect for relaxed evenings or entertaining guests. The Primary Suite offers a peaceful retreat with a spa-inspired ensuite featuring a seamless glass walk-in shower elegant floor-to-ceiling tile upgraded cabinetry with center storage and quartz countertops. Additional highlights include impact-rated garage door windows and doors central vacuum system ceiling fans throughout upgraded tile in the bathrooms and a utility sink in the
Property Details
Property Photos






























































MLS #1214035 Listing courtesy of Keller Williams Realty Florida Partners provided by Daytona Beach Area Association Of REALTORS.
Similar Listings
All listing information is deemed reliable but not guaranteed and should be independently verified through personal inspection by appropriate professionals. Listings displayed on this website may be subject to prior sale or removal from sale; availability of any listing should always be independent verified. Listing information is provided for consumer personal, non-commercial use, solely to identify potential properties for potential purchase; all other use is strictly prohibited and may violate relevant federal and state law.
The source of the listing data is as follows:
Daytona Beach Area Association Of REALTORS (updated 8/29/25 1:26 PM) |

