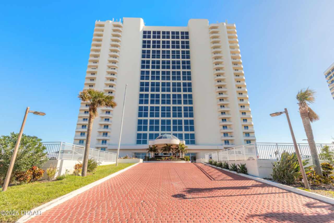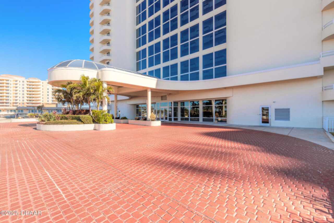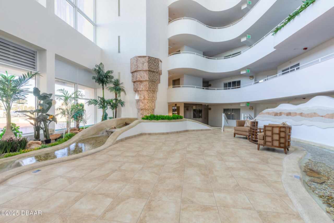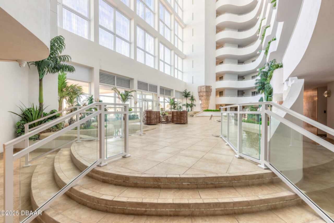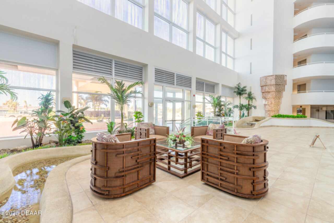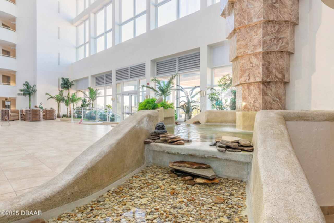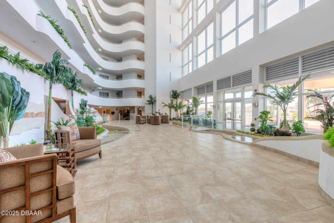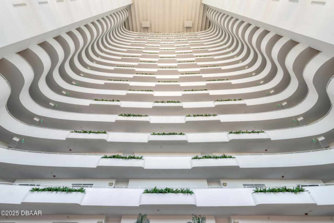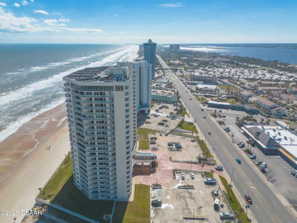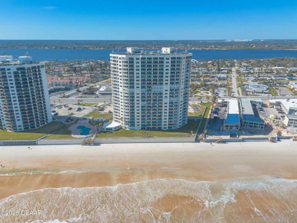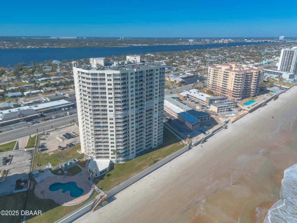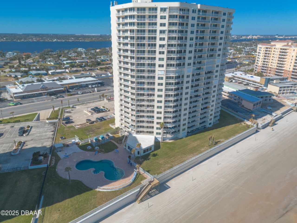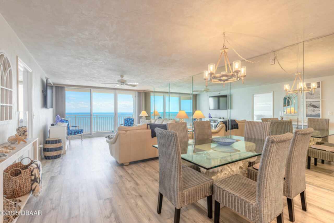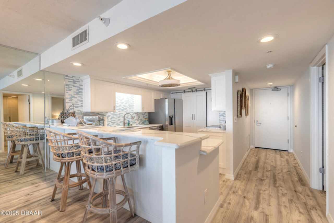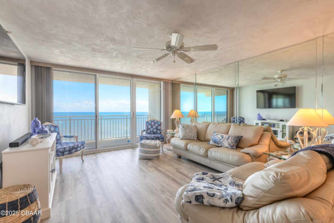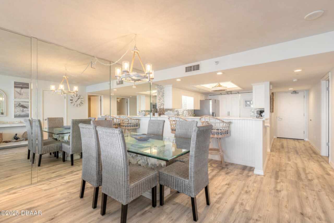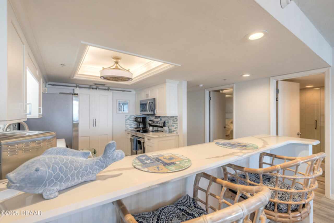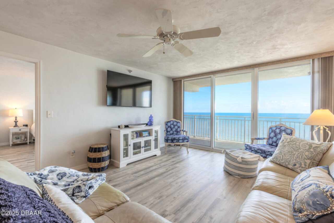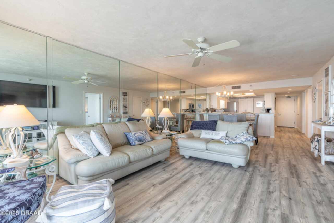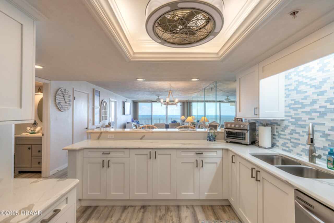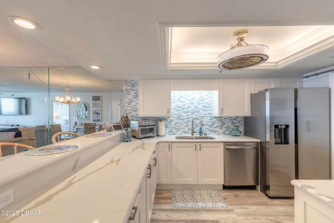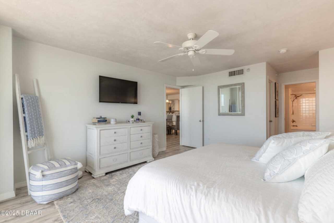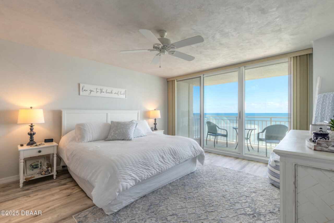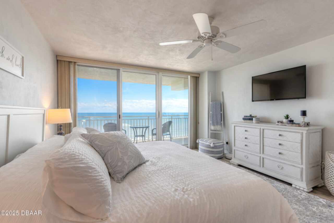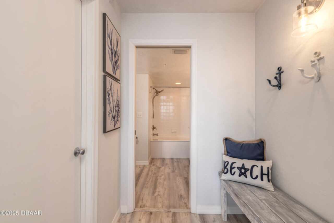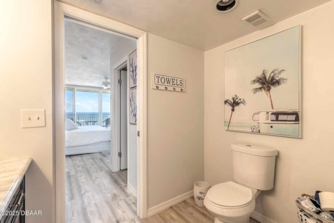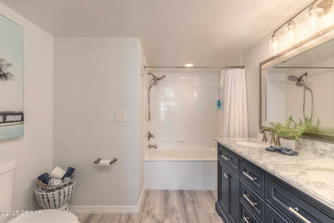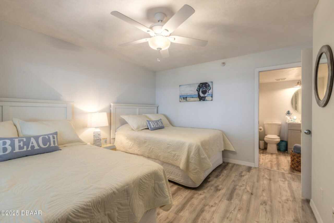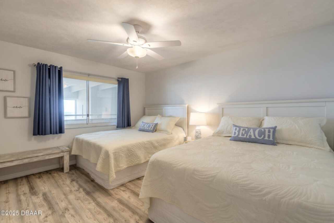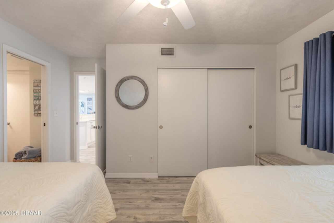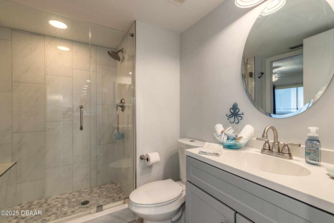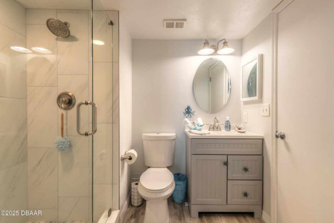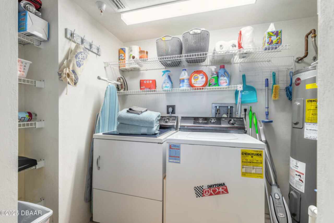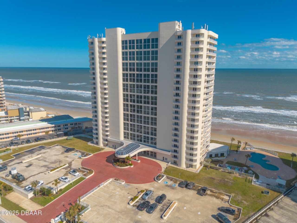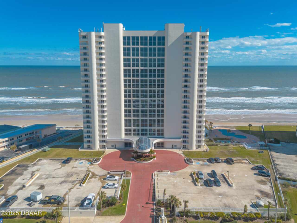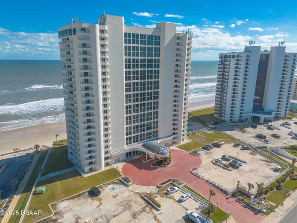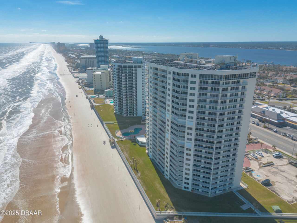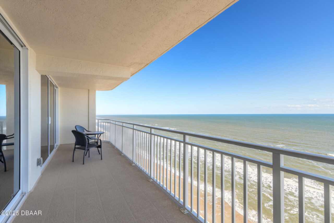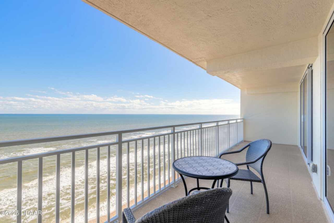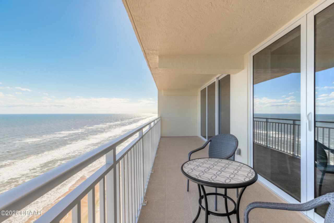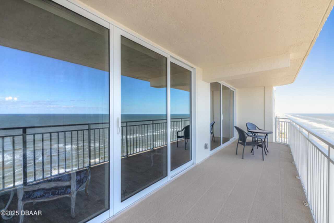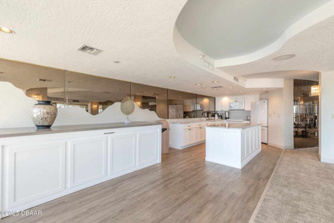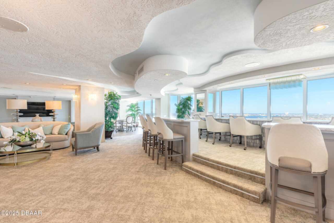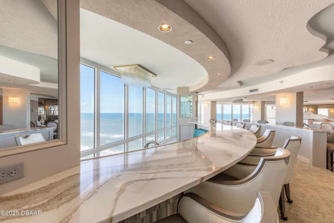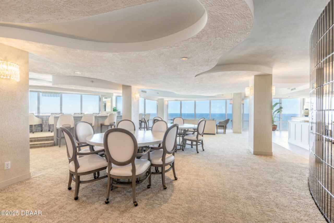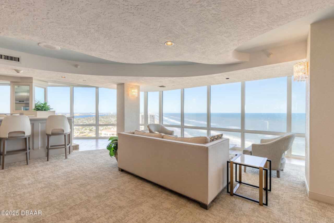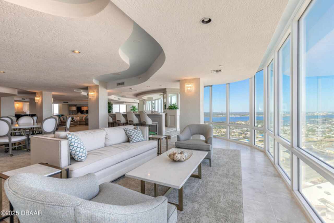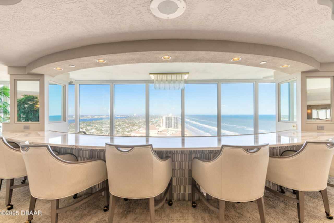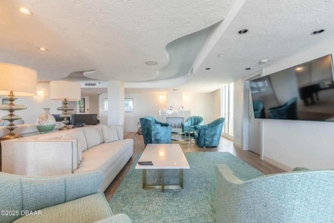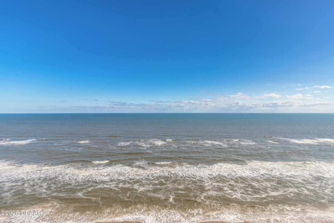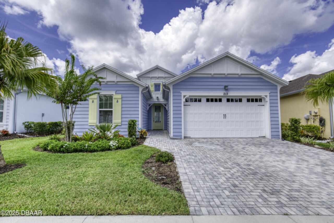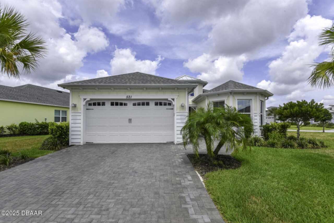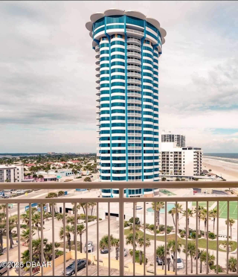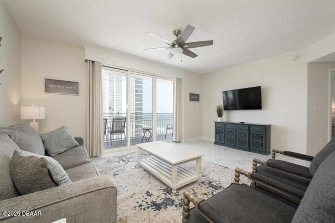2545 S Atlantic Avenue Unit: PH40, Daytona Beach, FL
$589,000
($432/sqft)
List Status: Active
2545 S Atlantic Avenue
Daytona Beach, FL 32118
Daytona Beach, FL 32118
2 beds
2 baths
1363 living sqft
2 baths
1363 living sqft
Top Features
- Frontage: Ocean Front, Waterfront Features: Ocean Front
- View: Ocean, Ocean
- Subdivision: Peninsula Condo
- Built in 1992
- Condominium
Description
Experience the pinnacle of oceanfront luxury living in this extraordinary two-bedroom two-bath penthouse. This iconic building honored as the Best in the Shores in both 2022 and 2023 sets a new standard for coastal living with its 23-story atrium indoor river and waterfall feature. Its striking curved design makes it a standout architectural masterpiece. This penthouse offers stunning unobstructed views of the Atlantic Ocean. A larger balcony spans the width of the unit providing ample space for entertaining relaxing and enjoying breathtaking ocean views from multiple vantage points. Designed with coastal sophistication in mind this residence boasts new hurricane-rated windows and sliders a chef-inspired kitchen with quartz countertops a breakfast bar and ample space for culinary creativity. For added convenience the unit includes an in-unit laundry making everyday living effortless. Building amenities include an Exclusive penthouse club room indoor heated pool ,Experience the pinnacle of oceanfront luxury living in this extraordinary two-bedroom two-bath penthouse. This iconic building honored as the Best in the Shores in both 2022 and 2023 sets a new standard for coastal living with its 23-story atrium indoor river and waterfall feature. Its striking curved design makes it a standout architectural masterpiece. This penthouse offers stunning unobstructed views of the Atlantic Ocean. A larger balcony spans the width of the unit providing ample space for entertaining relaxing and enjoying breathtaking ocean views from multiple vantage points. Designed with coastal sophistication in mind this residence boasts new hurricane-rated windows and sliders a chef-inspired kitchen with quartz countertops a breakfast bar and ample space for culinary creativity. For added convenience the unit includes an in-unit laundry making everyday living effortless. Building amenities include an Exclusive penthouse club room indoor heated pool outdoor pool
Property Details
Property Photos


















































MLS #1208638 Listing courtesy of Exit Real Estate Property Solutions provided by Daytona Beach Area Association Of REALTORS.
Similar Listings
All listing information is deemed reliable but not guaranteed and should be independently verified through personal inspection by appropriate professionals. Listings displayed on this website may be subject to prior sale or removal from sale; availability of any listing should always be independent verified. Listing information is provided for consumer personal, non-commercial use, solely to identify potential properties for potential purchase; all other use is strictly prohibited and may violate relevant federal and state law.
The source of the listing data is as follows:
Daytona Beach Area Association Of REALTORS (updated 9/17/25 5:06 AM) |

