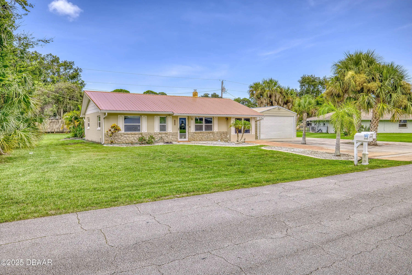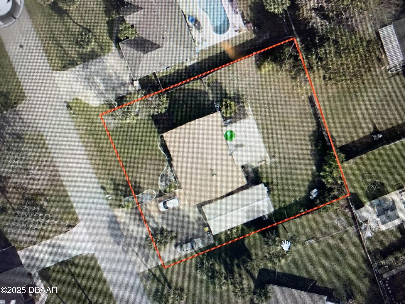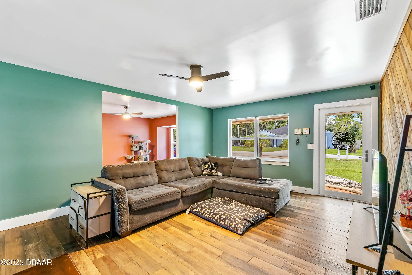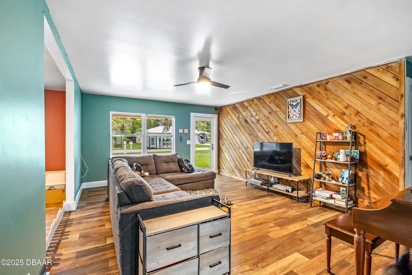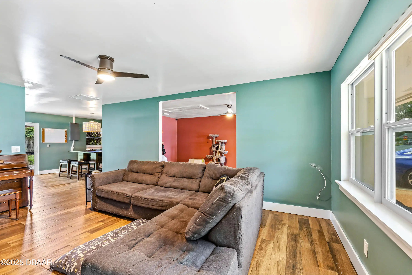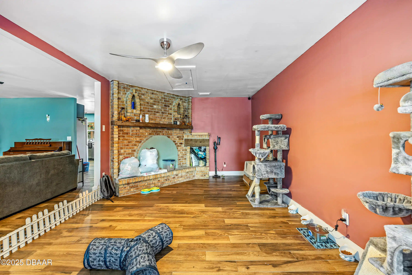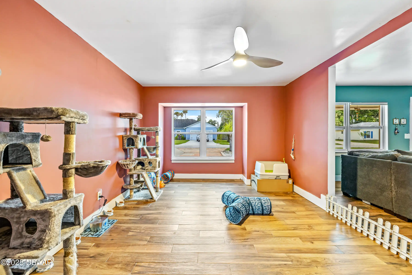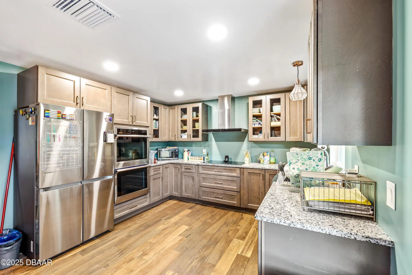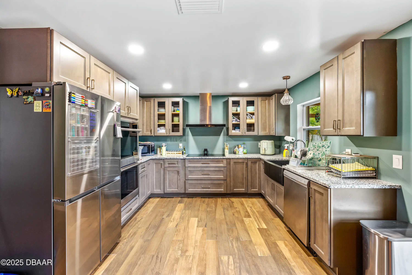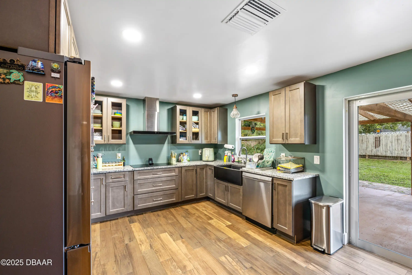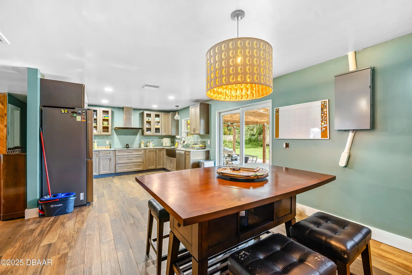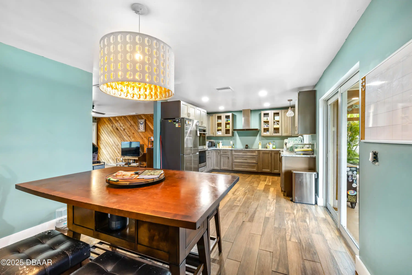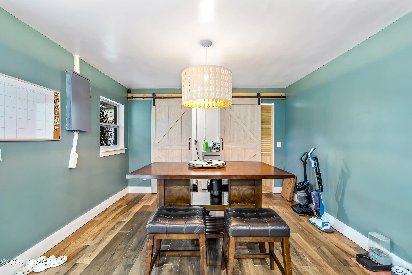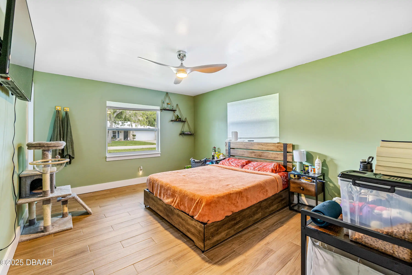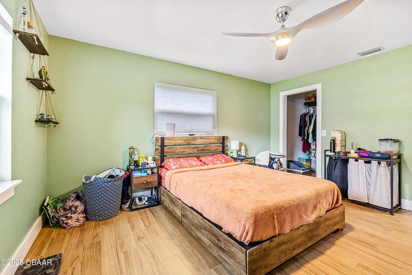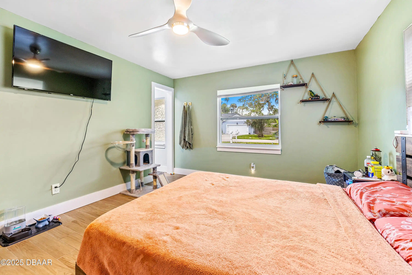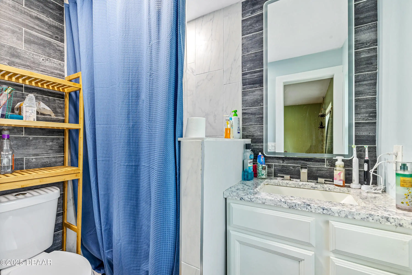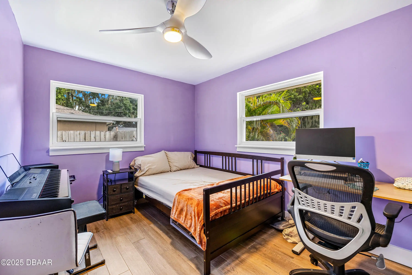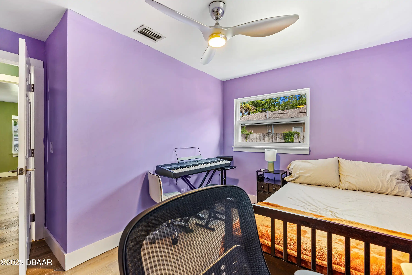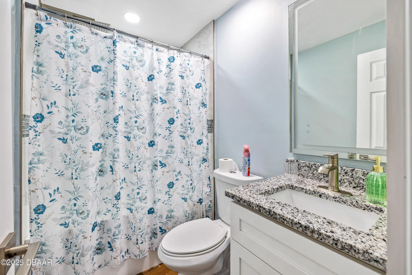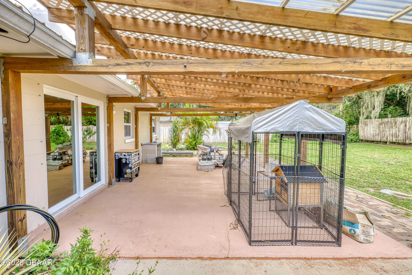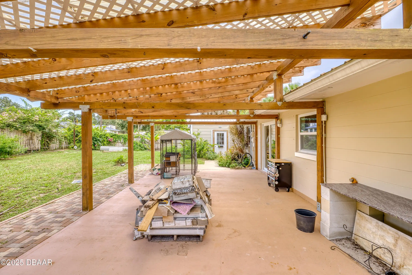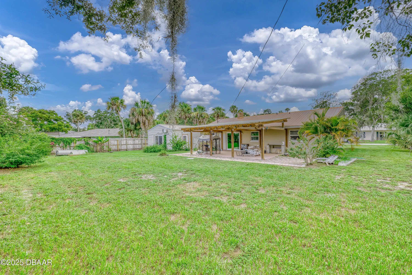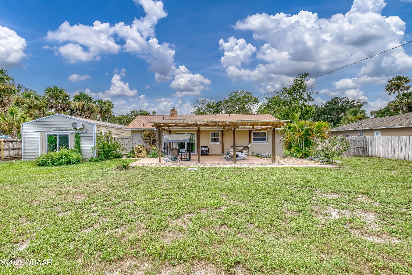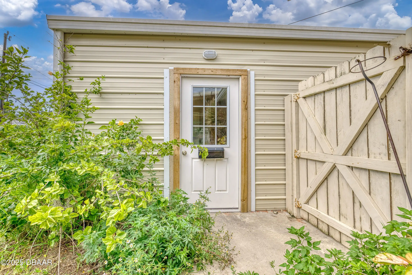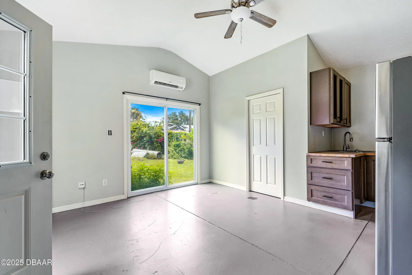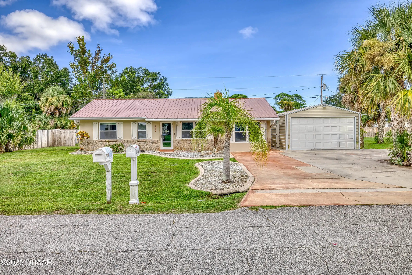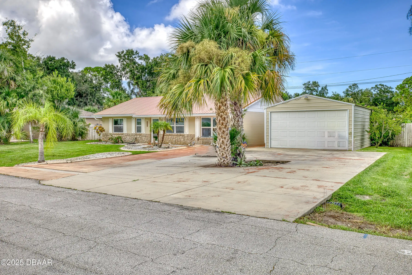Additional Information
Appliances Other5
Electric Cooktop, Electric Oven, Appliances: Disposal, Electric Water Heater, Appliances: Double Oven, Appliances: Electric Water Heater, Appliances: Electric Cooktop, Double Oven, Disposal, Appliances: Electric Oven
Bathrooms Total Decimal
2.0
Construction Materials Other8
Construction Materials: Block, Block
Contract Status Change Date
2025-08-11
Cooling Other7
Split System, Cooling: Split System, Multi Units, Cooling: Central Air, Cooling: Multi Units, Central Air
Current Use Other10
Residential, Current Use: Residential
Currently Not Used Accessibility Features YN
No
Currently Not Used Bathrooms Total
2.0
Currently Not Used Building Area Total
1853.0
Currently Not Used Carport YN
No, false
Currently Not Used Garage Spaces
4.0
Currently Not Used Garage YN
Yes, true
Currently Not Used Living Area Source
Public Records
Currently Not Used New Construction YN
No, false
Documents Change Timestamp
2025-08-11T19:09:55Z
Exterior Features Other11
Exterior Features: Impact Windows, Impact Windows, Storm Shutters, Exterior Features: Storm Shutters
Fencing Other14
Fencing: Back Yard, Back Yard, Privacy, Wood, Fencing: Privacy, Fencing: Wood
Fireplace Features Fireplaces Total
1
Fireplace Features Other12
Fireplace Features: Wood Burning, Wood Burning
Flooring Other13
Flooring: Tile, Tile
Foundation Details See Remarks2
Foundation Details: Block, Block
General Property Information Association YN
No, false
General Property Information CDD Fee YN
No
General Property Information Direction Faces
West
General Property Information Directions
From 95 take exit 244 head East turn R onto Kumquat From US 1 turn onto 442 West turn L onto Kumquat
General Property Information Homestead YN
No
General Property Information List PriceSqFt
188.34
General Property Information Lot Size Dimensions
102.0 ft x 125.0 ft
General Property Information Property Attached YN2
No, false
General Property Information Senior Community YN
No, false
General Property Information Stories
1
General Property Information Waterfront YN
No, false
Heating Other16
Heating: Central, Central
Interior Features Other17
Interior Features: Ceiling Fan(s), Ceiling Fan(s)
Internet Address Display YN
true
Internet Automated Valuation Display YN
true
Internet Consumer Comment YN
true
Internet Entire Listing Display YN
true
Laundry Features None10
Washer Hookup, Laundry Features: In Unit, Electric Dryer Hookup, In Unit, Laundry Features: Washer Hookup, Laundry Features: Electric Dryer Hookup
Levels Three Or More
One, Levels: One
Listing Contract Date
2025-08-11
Listing Terms Other19
Listing Terms: Conventional, Listing Terms: FHA, FHA, Listing Terms: VA Loan, Conventional, VA Loan
Location Tax and Legal Country
US
Location Tax and Legal Elementary School
Indian River
Location Tax and Legal High School
New Smyrna Beach
Location Tax and Legal Middle School
New Smyrna Beach
Location Tax and Legal Parcel Number
8402-01-07-3950
Location Tax and Legal Tax Annual Amount
4205.93
Location Tax and Legal Tax Legal Description4
LOTS 7395 & 7396 & N 22 FT OF LOT 7394 BLK 236 FLORIDA SHORES UNIT NO 7 REVISED PLAT MB 23 PG 131 PER OR 4850 PG 2284 PER OR 5436 PG 3172 PER OR 5568 PG 3832 PER OR 8425 PG 3844
Location Tax and Legal Tax Year
2024
Location Tax and Legal Zoning Description
Residential
Lock Box Type See Remarks
Combo, Lock Box Type: Combo
Lot Size Square Feet
12632.4
Major Change Timestamp
2025-08-11T19:09:55Z
Major Change Type
New Listing
Modification Timestamp
2025-08-14T22:50:18Z
Other Structures Other20
Workshop, Other Structures: Workshop
Patio And Porch Features Wrap Around
Patio, Patio And Porch Features: Covered, Covered, Patio And Porch Features: Patio
Possession Other22
Close Of Escrow, Possession: Close Of Escrow
Property Condition UpdatedRemodeled
Updated/Remodeled, Property Condition: Updated/Remodeled
Road Frontage Type Other25
City Street, Road Frontage Type: City Street
Road Surface Type Paved
Asphalt, Road Surface Type: Asphalt
Roof Other23
Roof: Metal, Metal
Room Types Bedroom 1 Level
Main
Room Types Kitchen Level
Main
Security Features Other26
Security Features: Smoke Detector(s), Smoke Detector(s)
Sewer Unknown
Sewer: Public Sewer, Public Sewer
StatusChangeTimestamp
2025-08-11T19:09:55Z
Utilities Other29
Utilities: Electricity Connected, Utilities: Water Connected, Water Connected, Electricity Connected, Utilities: Sewer Connected, Sewer Connected
Water Source Other31
Water Source: Public, Public





























