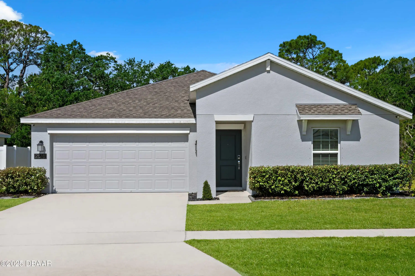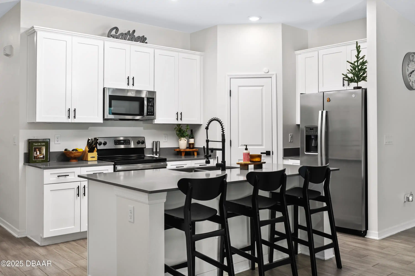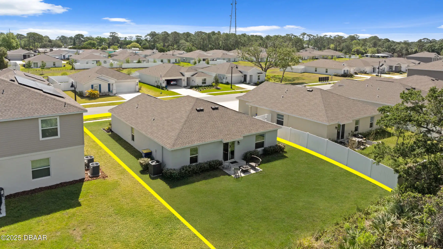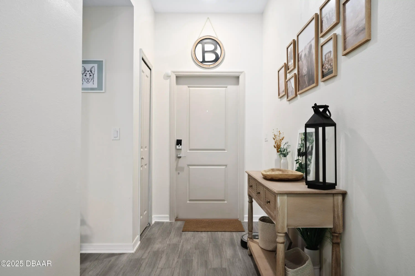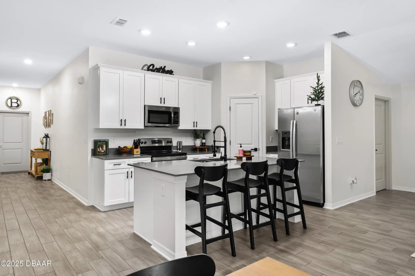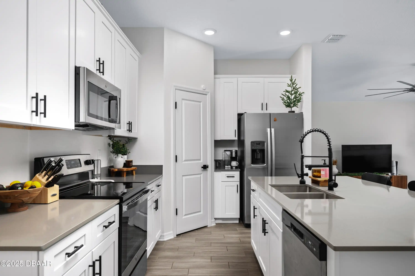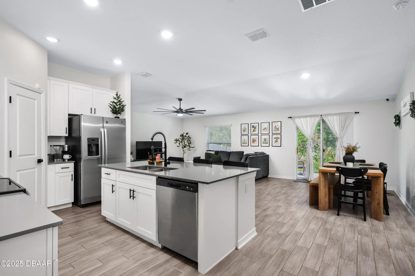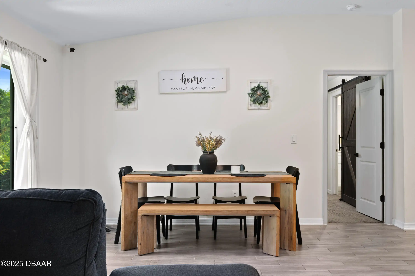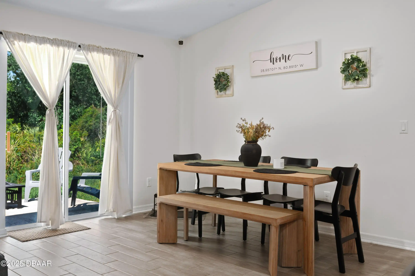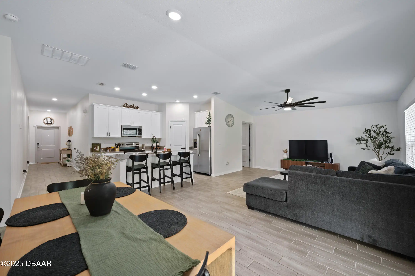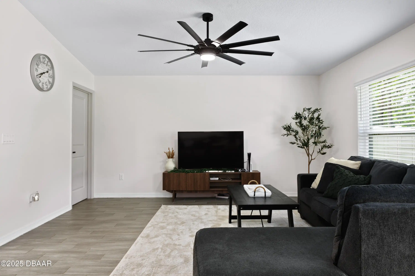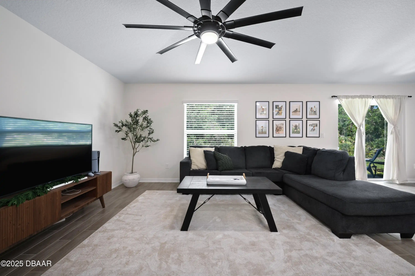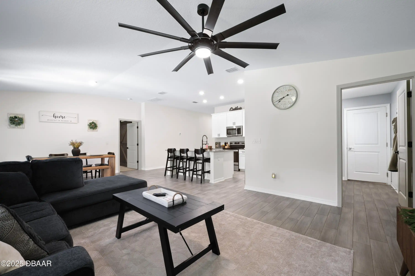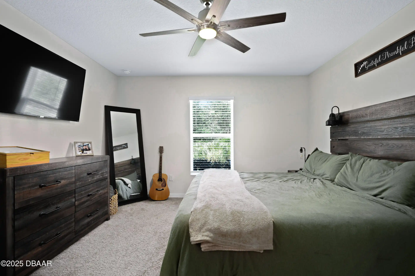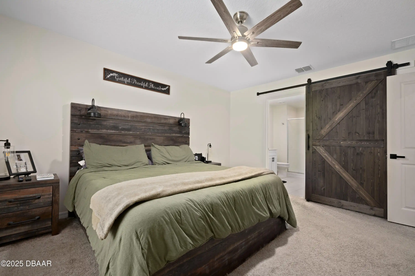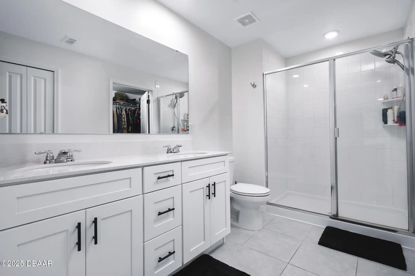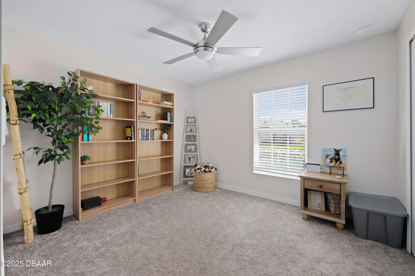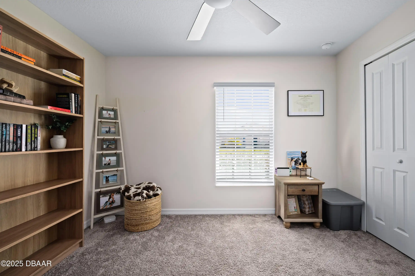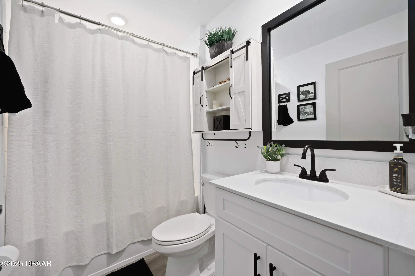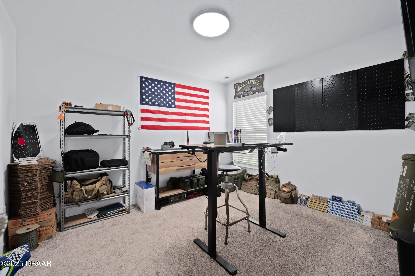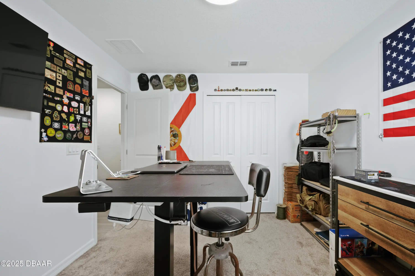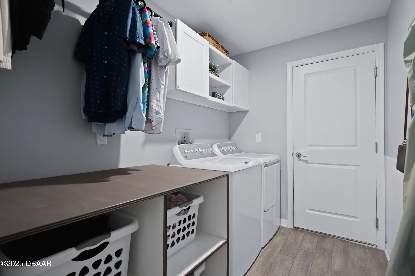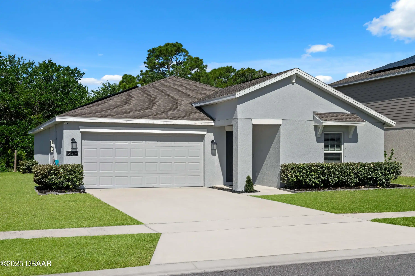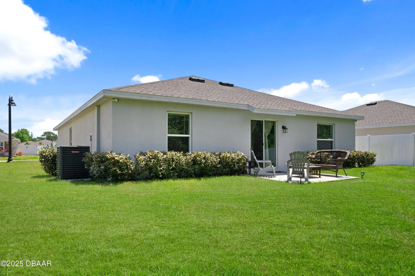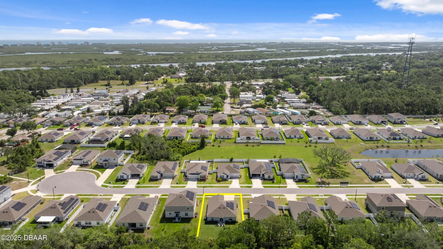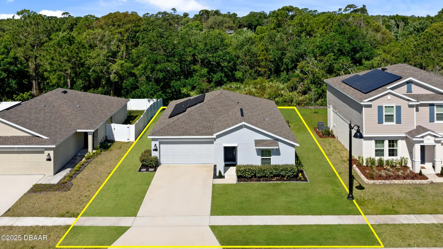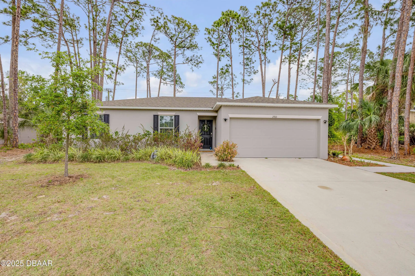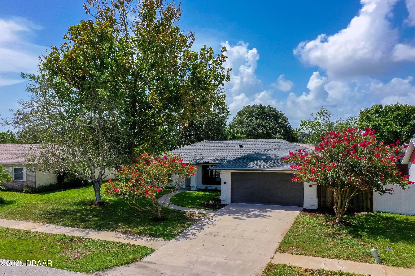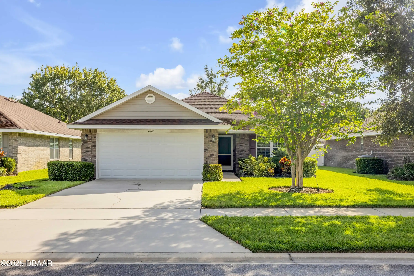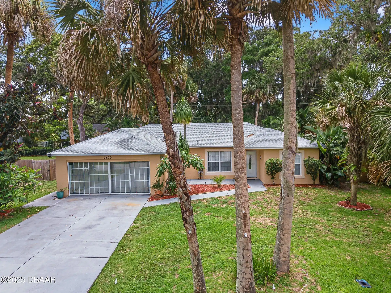2518 Hoptree Lane, Edgewater, FL
$335,000
($218/sqft)
List Status: Active
2518 Hoptree Lane
Edgewater, FL 32141
Edgewater, FL 32141
3 beds
2 baths
1540 living sqft
2 baths
1540 living sqft
Top Features
- View: Trees/Woods, Trees/Woods
- Subdivision: Majestic Oaks
- Built in 2022
- Style: Architectural Style: Contemporary, Contemporary
- Single Family Residence
Description
Stunning 2022 Concrete Block Home in Edgewater! Welcome to this practically brand new beautifully crafted 2022 concrete block built home nestled in the desirable community of Majestic Oaks in the heart of Edgewater. Perfectly situated close to pristine beaches and vibrant shopping areas this home offers the ideal blend of comfort and convenience. Step inside to discover a spacious split-bedroom layout designed for both privacy and functionality. The main living area boasts elegant tile flooring throughout creating a seamless flow. The open-concept design invites natural light making the space feel warm and welcoming. The heart of the home the kitchen features sleek white cabinets paired with stunning quartz countertops perfect for both everyday meals and entertaining guests. Retreat to the expansive primary bedroom complete with an en-suite bathroom that showcases a custom barn door and a generous walk-in closet offering ample storage for all your needs. The two guest bedrooms are equally inviting providing comfortable spaces for family or friends each thoughtfully designed to ensure a restful atmosphere. Conveniently located right outside the guest bedrooms is a well-appointed guest bathroom featuring quartz counters modern fixtures and stylish finishes making it easy for visitors to feel at home. Outside the backyard is a serene oasis with beautiful nature views perfect for relaxing or enjoying a morning coffee. The dog-friendly neighborhood complete with a nearby dog park makes this home ideal for pet lovers. Don't miss the opportunity to make this lovely Edgewater home your own! Schedule a showing today and experience the lifestyle you've been dreaming of!,Stunning 2022 Concrete Block Home in Edgewater! Welcome to this practically brand new beautifully crafted 2022 concrete block built home nestled in the desirable community of Majestic Oaks in the heart of Edgewater. Perfectly situated close to pristine beaches and vibrant shopping areas
Property Details
Property Photos



























MLS #1212534 Listing courtesy of Re/max Signature provided by Daytona Beach Area Association Of REALTORS.
Similar Listings
All listing information is deemed reliable but not guaranteed and should be independently verified through personal inspection by appropriate professionals. Listings displayed on this website may be subject to prior sale or removal from sale; availability of any listing should always be independent verified. Listing information is provided for consumer personal, non-commercial use, solely to identify potential properties for potential purchase; all other use is strictly prohibited and may violate relevant federal and state law.
The source of the listing data is as follows:
Daytona Beach Area Association Of REALTORS (updated 8/29/25 3:56 PM) |

