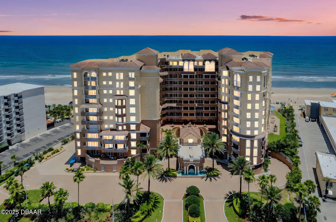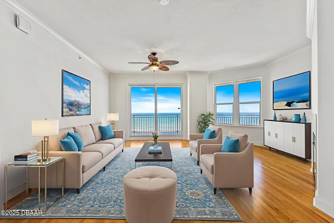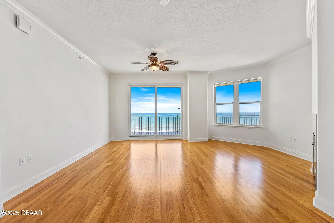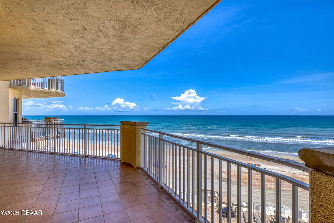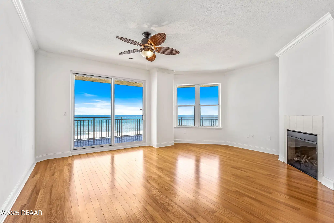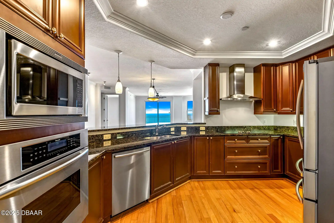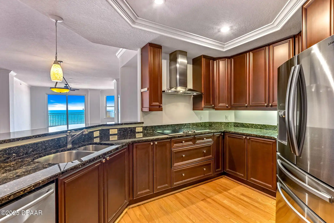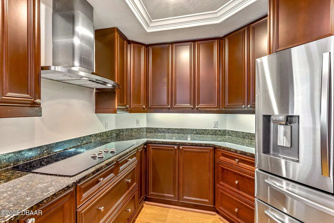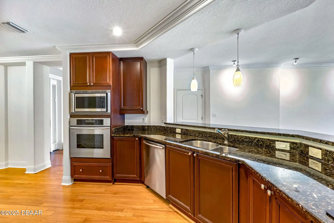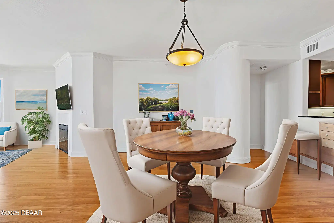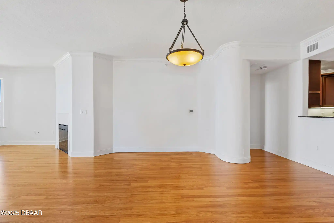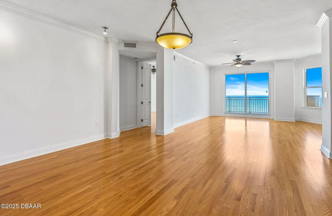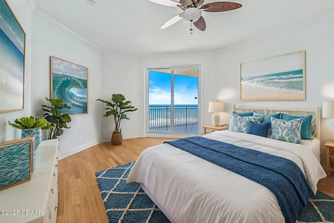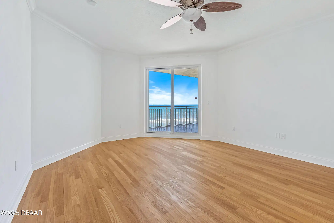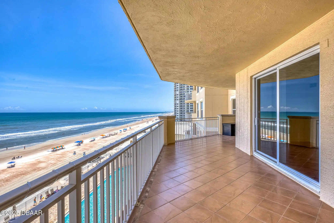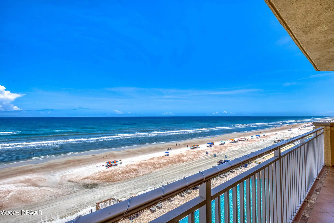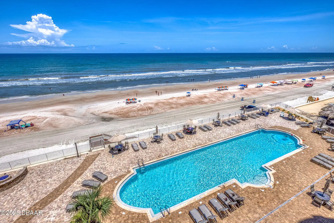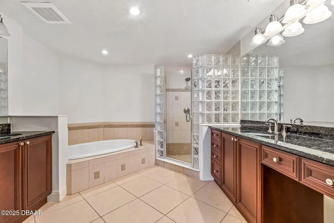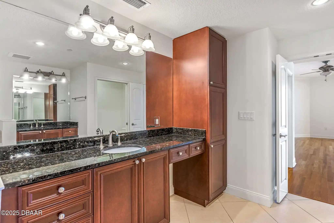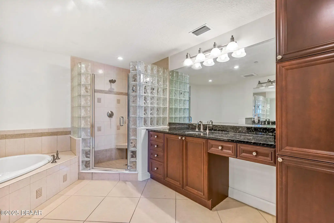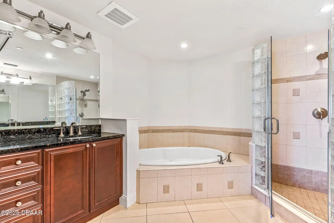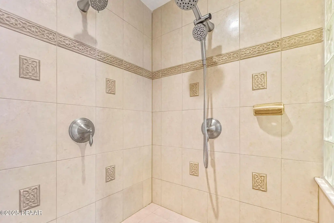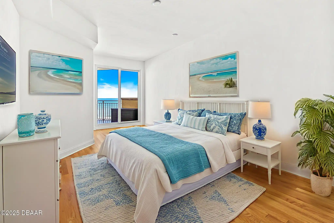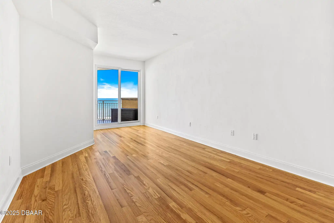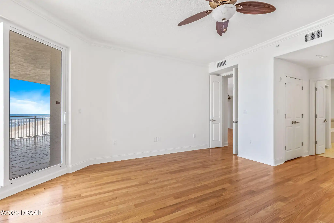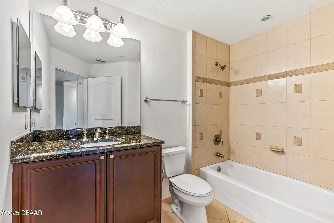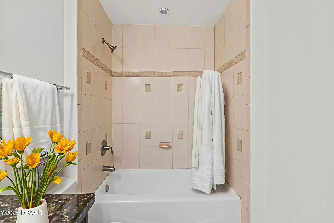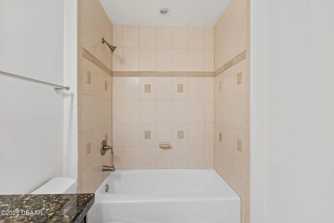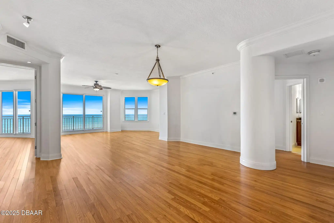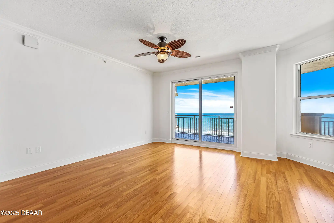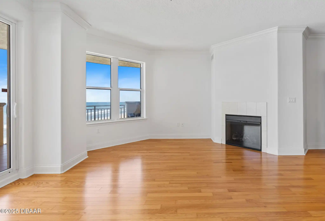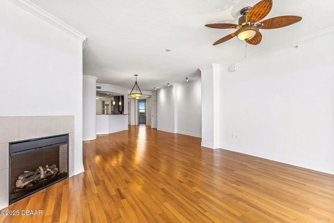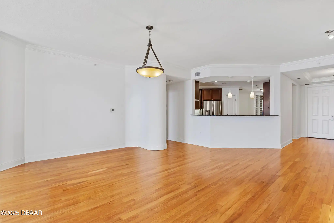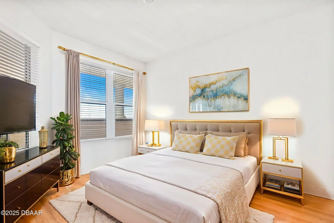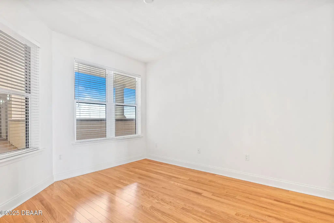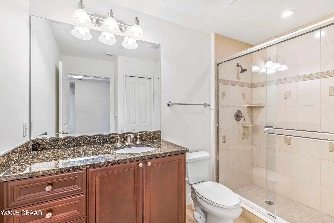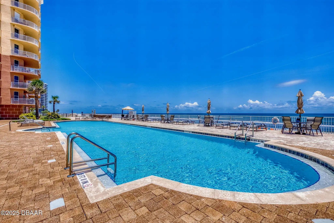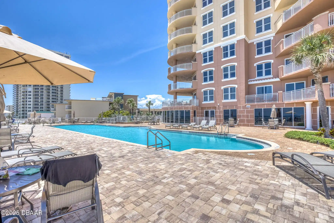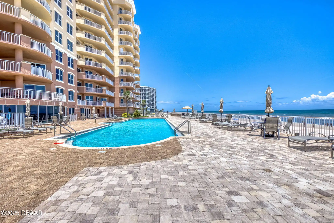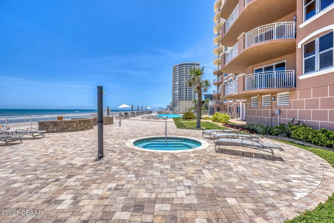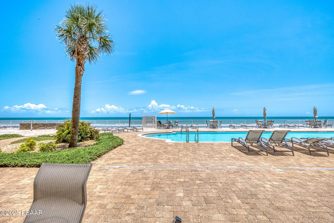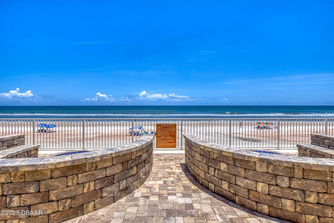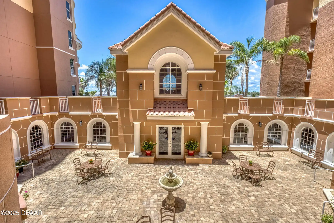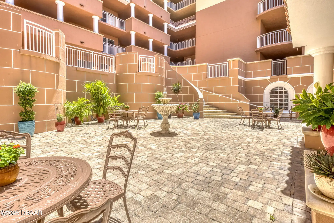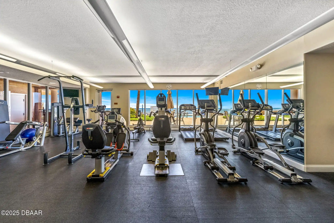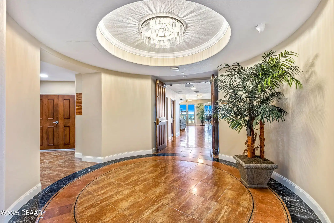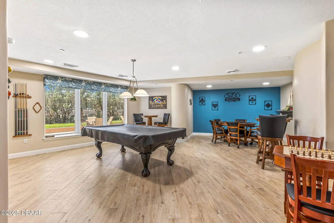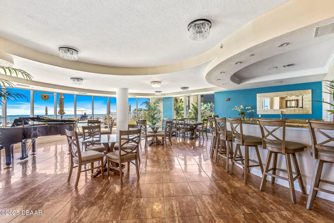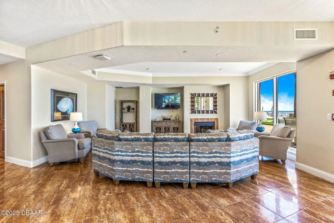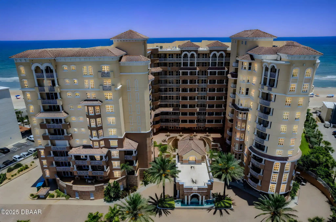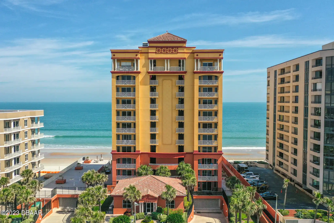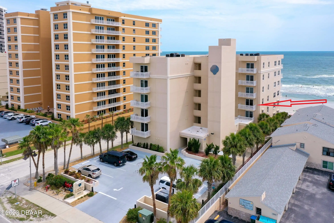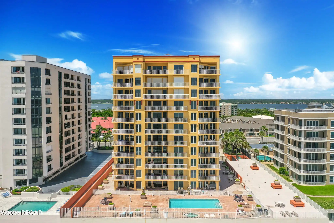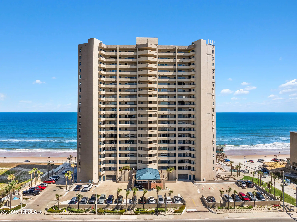2515 S Atlantic Avenue Unit: 507, Daytona Beach Shores, FL
$850,000
($367/sqft)
List Status: Active
2515 S Atlantic Avenue
Daytona Beach Shores, FL 32118
Daytona Beach Shores, FL 32118
3 beds
3 baths
2316 living sqft
3 baths
2316 living sqft
Top Features
- Frontage: Ocean Front, Seawall, Ocean Access
- View: Water, Beach, Ocean, Pool, Water3
- Subdivision: Bella Vista Condo
- Built in 2007
- Style: Spanish
- Condominium
Description
Direct oceanfront living awaits in this rare 3-bed 3-bath luxury condo in the sought-after 07-stack at Bella Vista a premier residential building in Daytona Beach Shores. Enjoy sweeping Atlantic views refined finishes and private beach access. This stunning oceanfront unit offers over 2 300 square feet and showcases 270-degree Atlantic views from an expansive private 38' x 16' balcony a refined outdoor extension of your living space for relaxation entertaining or simply enjoying the sea breeze. Thoughtfully designed this elegant condo features two primary en-suites each with private balcony access and breathtaking views offering the perfect blend of relaxation and comfort. An additional bedroom and bath provide flexible space for guests or a home office.The open-concept layout includes a great room and dining area with a custom electric fireplace. The gourmet kitchen offers elegant 42'' rich wood cabinetry with crown molding inlay and stainless steel appliances ,Direct oceanfront living awaits in this rare 3-bed 3-bath luxury condo in the sought-after 07-stack at Bella Vista a premier residential building in Daytona Beach Shores. Enjoy sweeping Atlantic views refined finishes and private beach access. This stunning oceanfront unit offers over 2 300 square feet and showcases 270-degree Atlantic views from an expansive private 38' x 16' balcony a refined outdoor extension of your living space for relaxation entertaining or simply enjoying the sea breeze. Thoughtfully designed this elegant condo features two primary en-suites each with private balcony access and breathtaking views offering the perfect blend of relaxation and comfort. An additional bedroom and bath provide flexible space for guests or a home office.The open-concept layout includes a great room and dining area with a custom electric fireplace. The gourmet kitchen offers elegant 42'' rich wood cabinetry with crown molding inlay and stainless steel appliances including a built-in wall
Property Details
Property Photos


















































MLS #1215000 Listing courtesy of Re/max Signature provided by Daytona Beach Area Association Of REALTORS.
Similar Listings
All listing information is deemed reliable but not guaranteed and should be independently verified through personal inspection by appropriate professionals. Listings displayed on this website may be subject to prior sale or removal from sale; availability of any listing should always be independent verified. Listing information is provided for consumer personal, non-commercial use, solely to identify potential properties for potential purchase; all other use is strictly prohibited and may violate relevant federal and state law.
The source of the listing data is as follows:
Daytona Beach Area Association Of REALTORS (updated 7/4/25 2:00 AM) |

