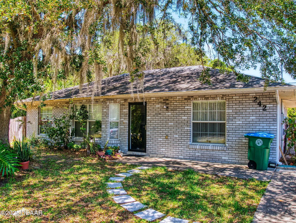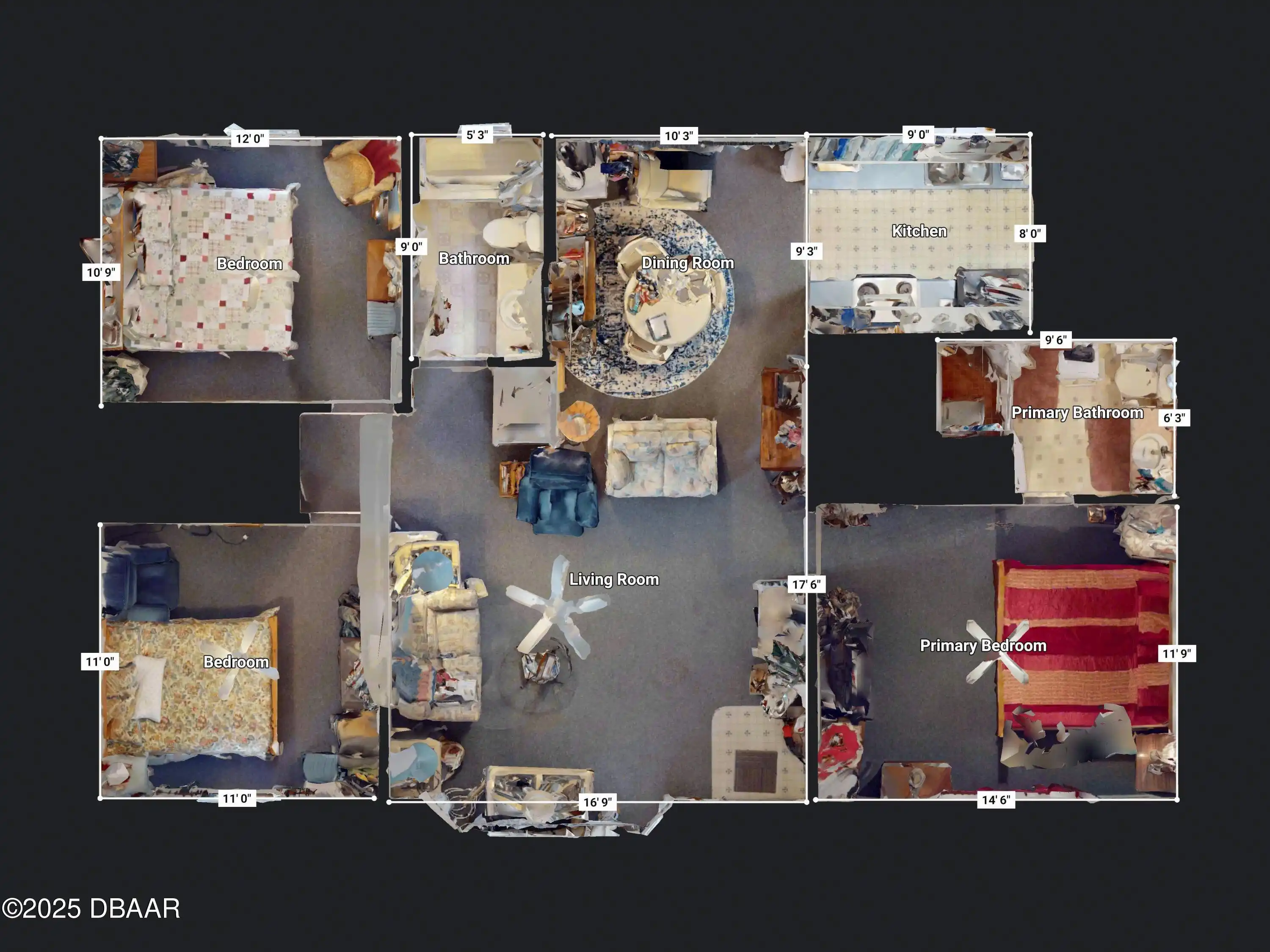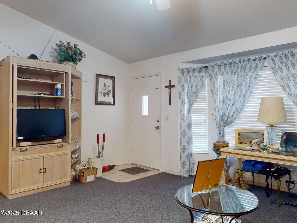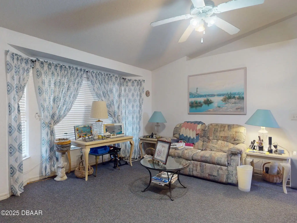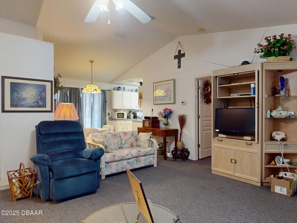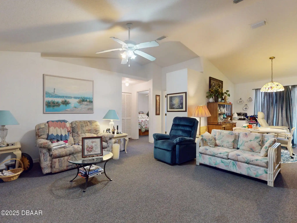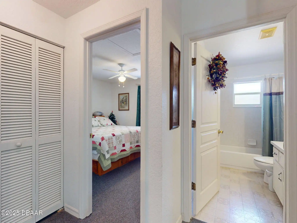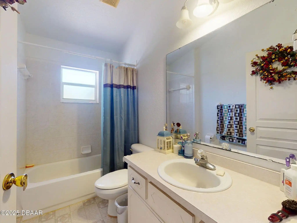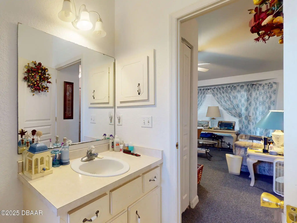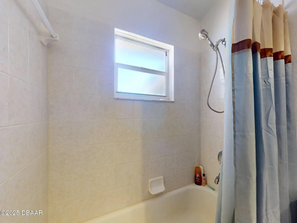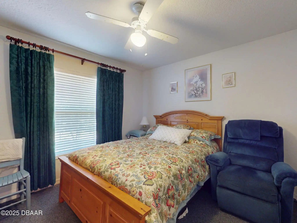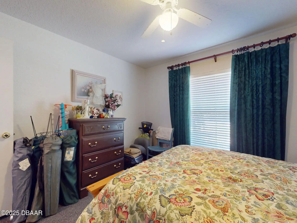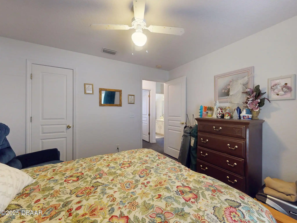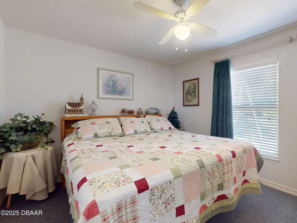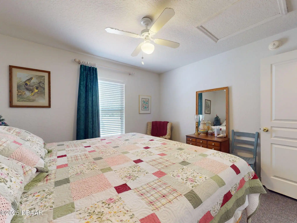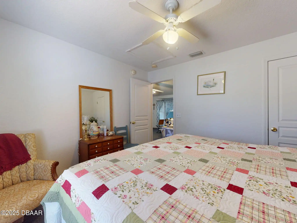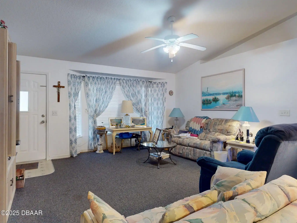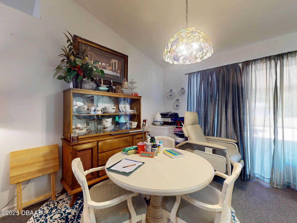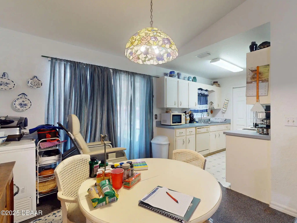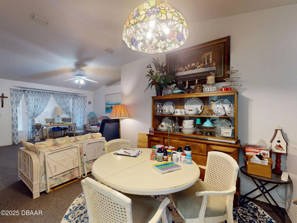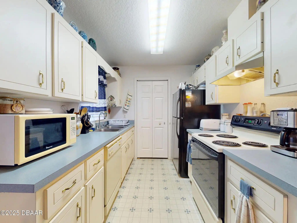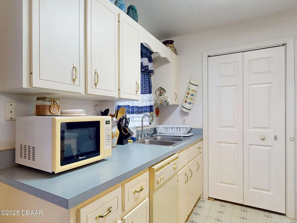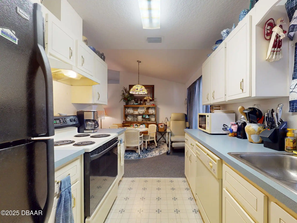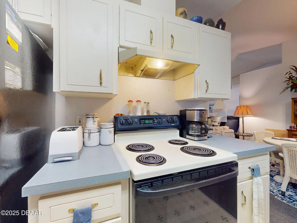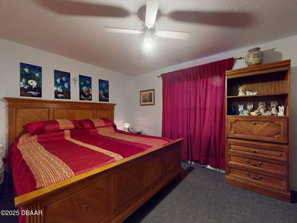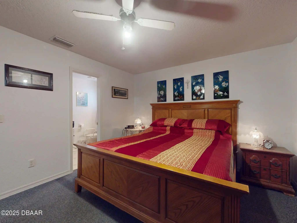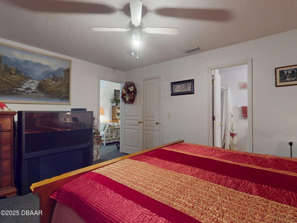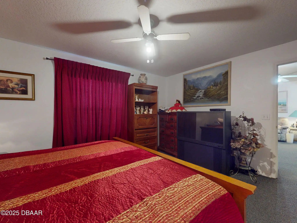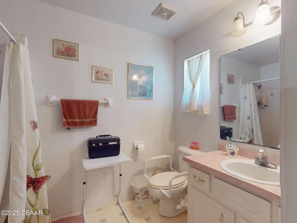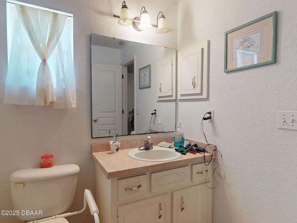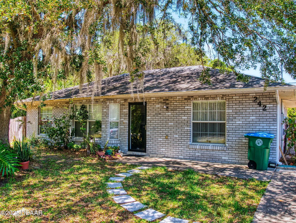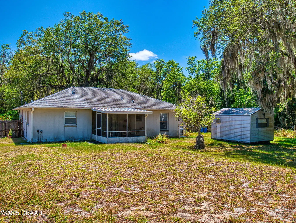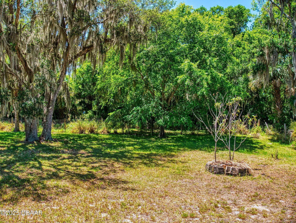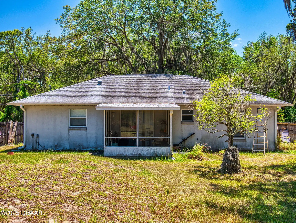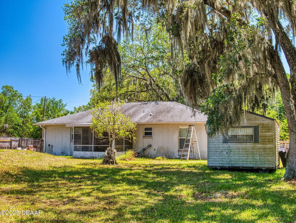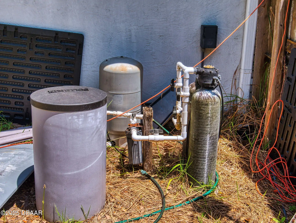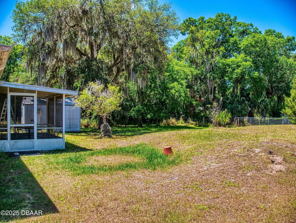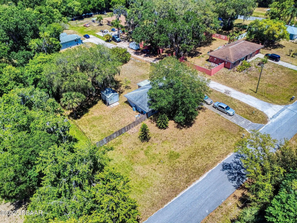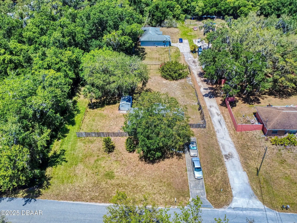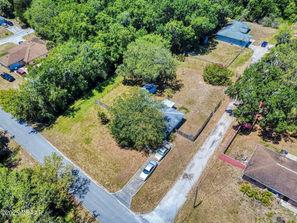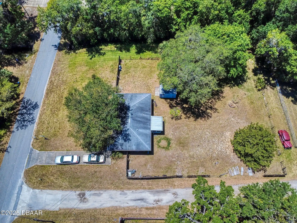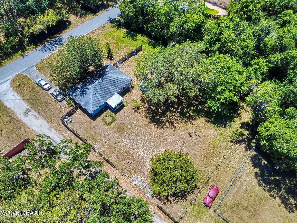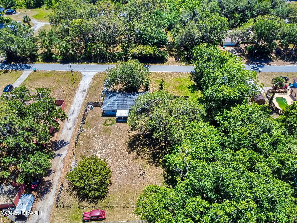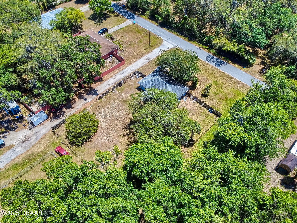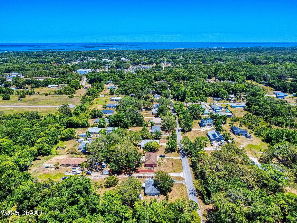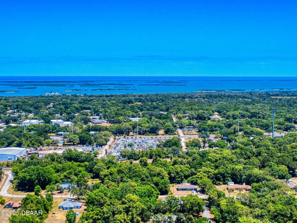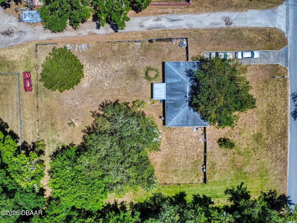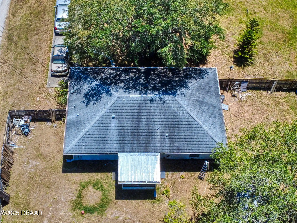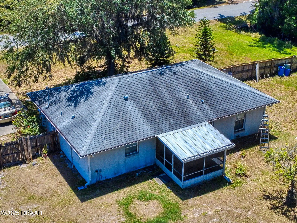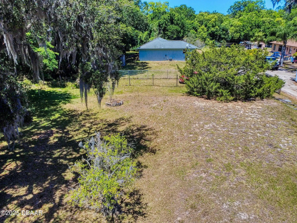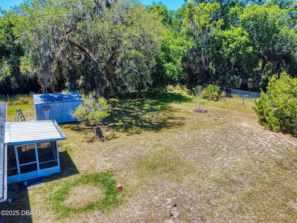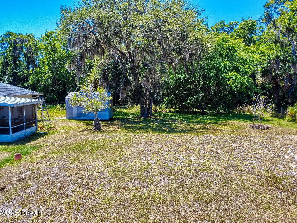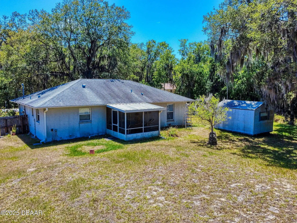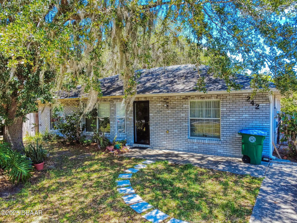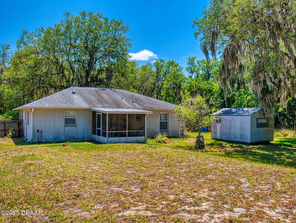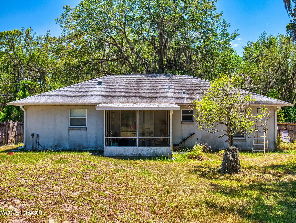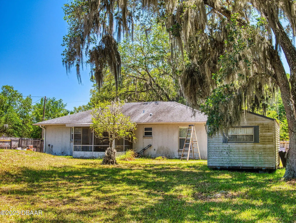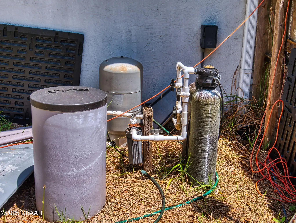242 Cypress Avenue, Oak Hill, FL
$260,000
($203/sqft)
List Status: Active
242 Cypress Avenue
Oak Hill, FL 32759
Oak Hill, FL 32759
3 beds
2 baths
1278 living sqft
2 baths
1278 living sqft
Top Features
- Subdivision: Not In Subdivision
- Built in 2001
- Single Family Residence
Description
Charming Functional and Full of Possibilities in Oak Hill! This solid concrete block 3-bedroom 2-bath home offers over 1 700 square feet of comfortable living space with a well-designed split-bedroom floor plan. The spacious living and dining areas flow seamlessly into a bright well-appointed kitchen—perfect for both everyday living and entertaining. The owner's suite includes a full bath and a large window that fills the space with natural light creating a relaxing private retreat. Just off the kitchen sliding glass doors lead to a peaceful screened-in porch overlooking a large fenced backyard—ideal for hosting cookouts enjoying quiet afternoons or simply soaking in the Florida sunshine. A standout feature is the 14x10 air-conditioned utility shed—perfect for a home gym workshop or extra storage. The backyard also features a flourishing orange tree while a mature shade tree enhances the curb appeal out front. There's even plenty of space to park your RV boat or other toy
Property Details
Property Photos






























































MLS #1212997 Listing courtesy of The Keyes Company provided by Daytona Beach Area Association Of REALTORS.
All listing information is deemed reliable but not guaranteed and should be independently verified through personal inspection by appropriate professionals. Listings displayed on this website may be subject to prior sale or removal from sale; availability of any listing should always be independent verified. Listing information is provided for consumer personal, non-commercial use, solely to identify potential properties for potential purchase; all other use is strictly prohibited and may violate relevant federal and state law.
The source of the listing data is as follows:
Daytona Beach Area Association Of REALTORS (updated 5/13/25 11:42 AM) |

