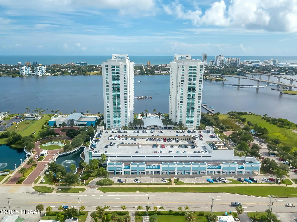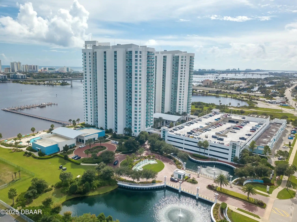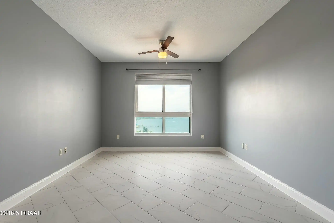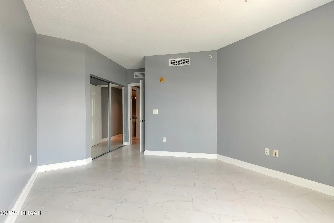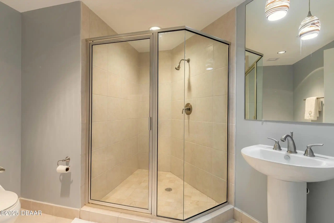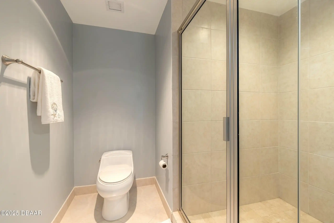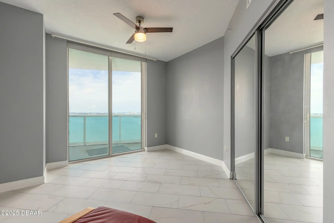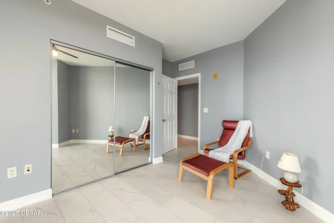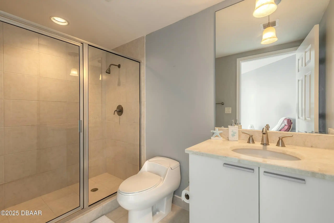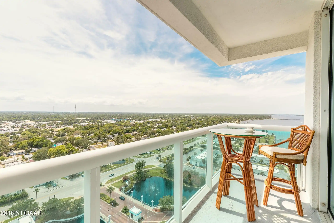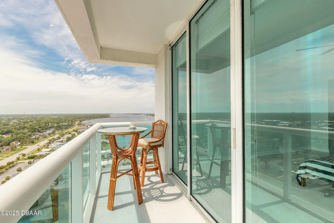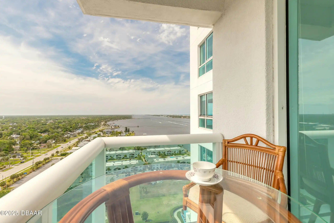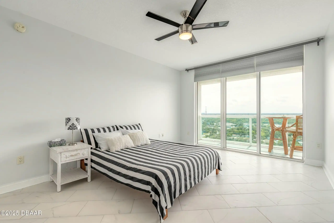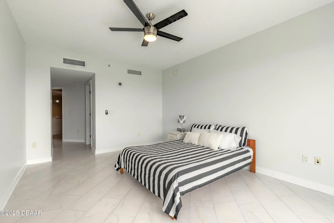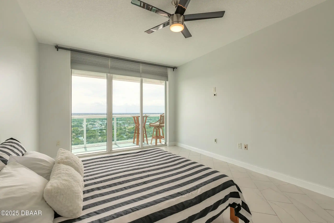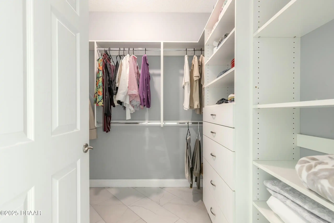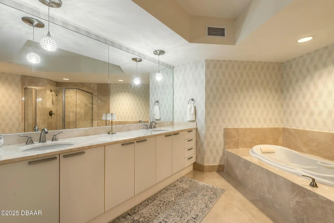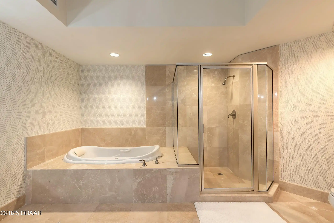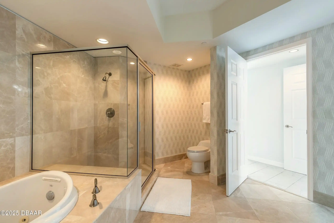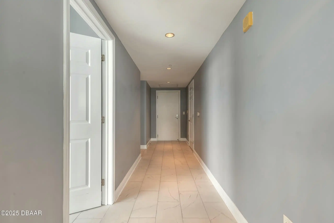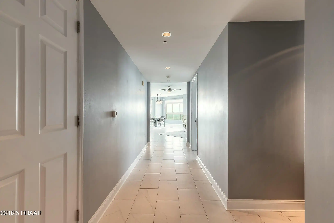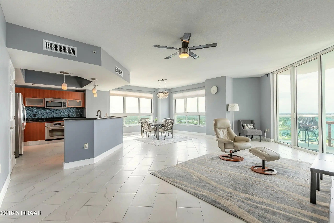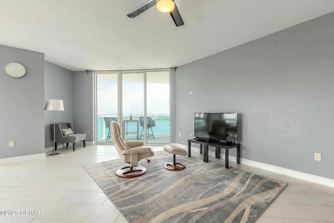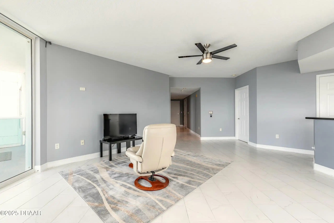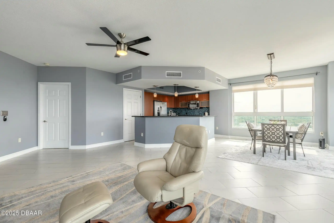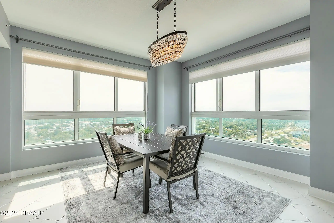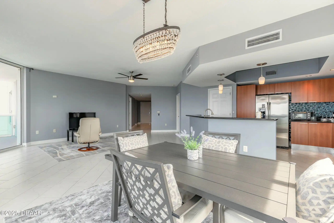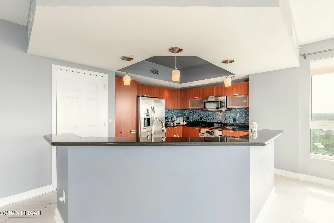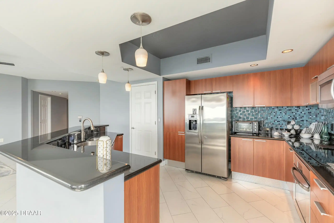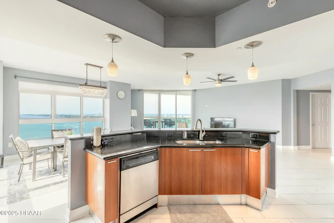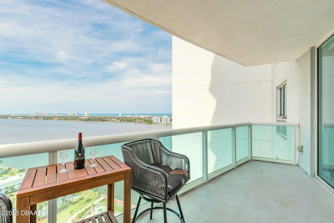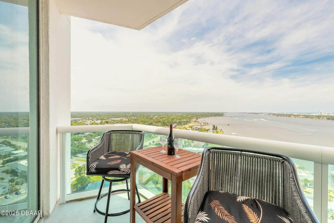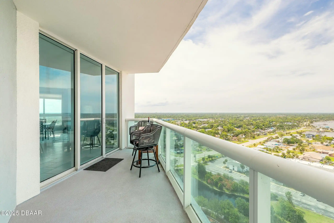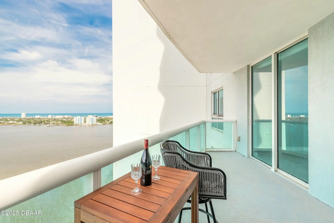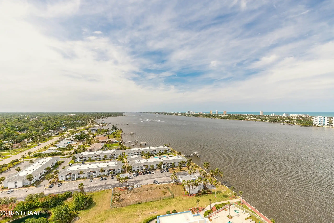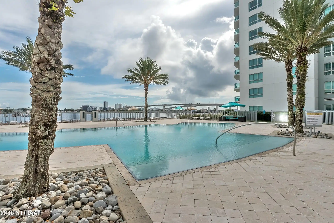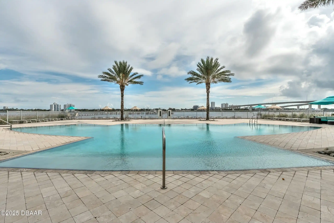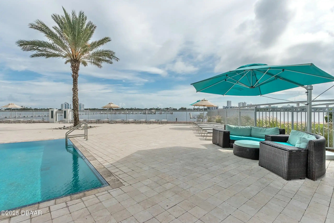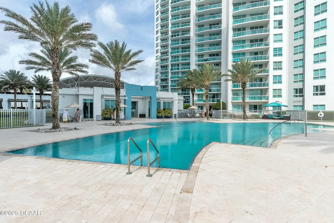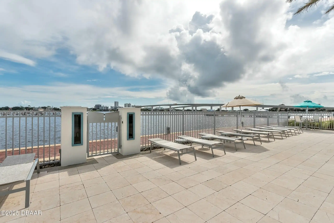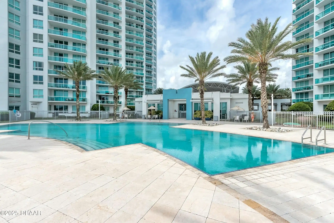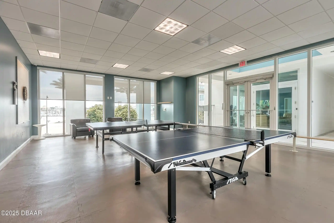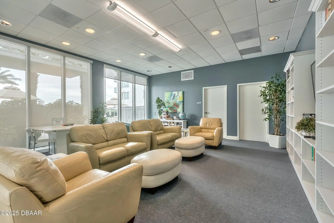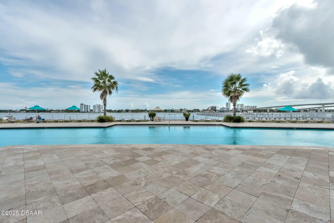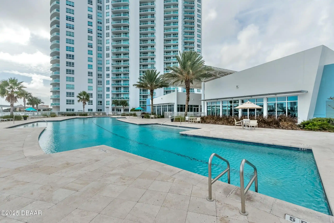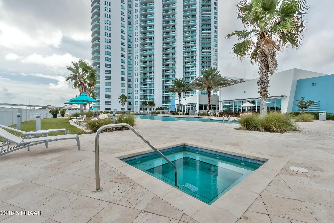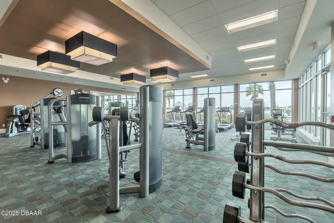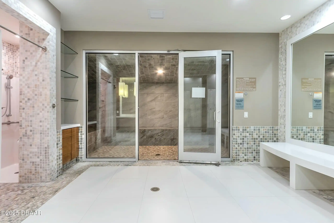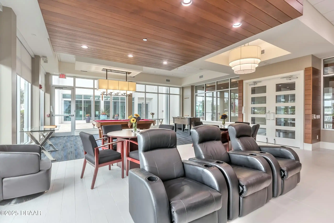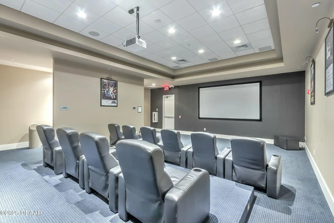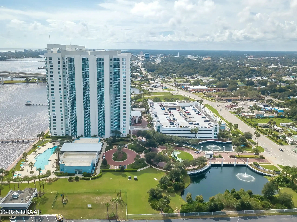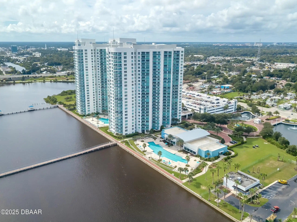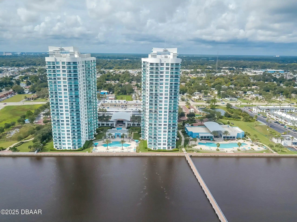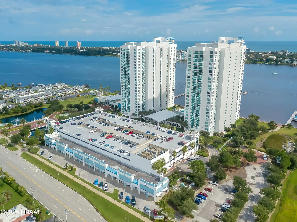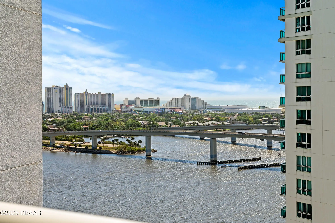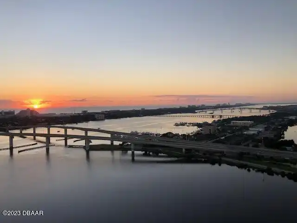241 Riverside Drive Unit: 2110, Holly Hill, FL
$479,900
($231/sqft)
List Status: Active
241 Riverside Drive
Holly Hill, FL 32117
Holly Hill, FL 32117
3 beds
3 baths
2079 living sqft
3 baths
2079 living sqft
Top Features
- Frontage: Seawall, River Front, Intracoastal
- View: River
- Subdivision: Marina Grande On The Halifax
- Built in 2007
- Style: Traditional
- Condominium
Description
Welcome to luxury high-rise living at its finest in the highly sought-after Marina Grande on the Halifax! Perched on the 21st floor this stunning end unit boasts unobstructed panoramic views of the shimmering Intracoastal Waterway the ocean and the City of Daytona Beach that will leave you breathless from the moment you step inside. Featuring 3 spacious bedrooms and 3 full bathrooms this residence is the perfect blend of elegance comfort and functionality. From the moment you enter you'll notice the large tile flooring throughout offering both style and easy maintenance. The gourmet kitchen is a chef's dream complete with stainless steel appliances granite countertops and a layout that allows you to take in the spectacular water views while you cook or entertain. The open-concept living and dining areas are flooded with natural light making the space feel warm and inviting yet modern and refined. The split floor plan ensures privacy for all with the master suite serving as a true retreat. Enjoy a spacious bedroom a luxurious en-suite bath with a soaking tub walk-in shower and a generously sized walk-in closet. Both guest bedrooms are well-appointed offering ample space and comfort for family or visitors with one of the guest bedrooms containing a private bathroom. Step out from your living area onto your private balcony and start your mornings with coffee or end your evenings with a glass of wine as you soak in the breathtaking views of the Halifax River and beyond. With floor-to-ceiling impact glass and the peaceful serenity of high-rise living this unit offers a lifestyle of luxury and tranquility. Residents of Marina Grande on the Halifax enjoy access to an array of upscale amenities including two riverfront pools his and hers steam rooms a state-of-the-art fitness center and a private movie theater. Additionally two clubhouses provide the perfect setting for social gatherings and community events while a dedicated concierge is available
Property Details
Property Photos























































MLS #1212480 Listing courtesy of Realty Pros Assured provided by Daytona Beach Area Association Of REALTORS.
All listing information is deemed reliable but not guaranteed and should be independently verified through personal inspection by appropriate professionals. Listings displayed on this website may be subject to prior sale or removal from sale; availability of any listing should always be independent verified. Listing information is provided for consumer personal, non-commercial use, solely to identify potential properties for potential purchase; all other use is strictly prohibited and may violate relevant federal and state law.
The source of the listing data is as follows:
Daytona Beach Area Association Of REALTORS (updated 7/10/25 5:46 PM) |

