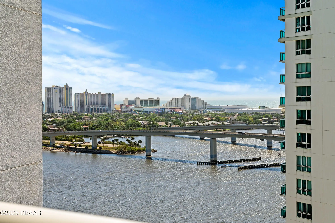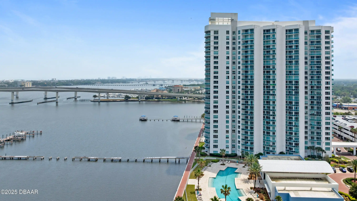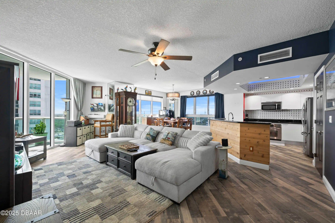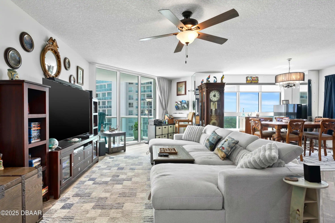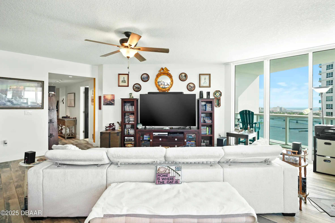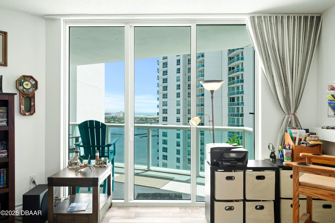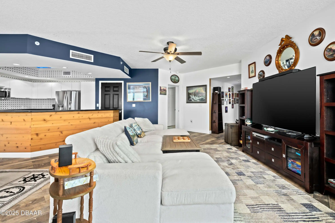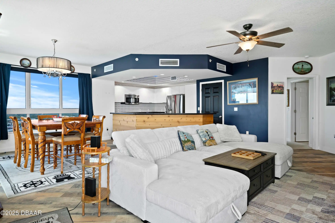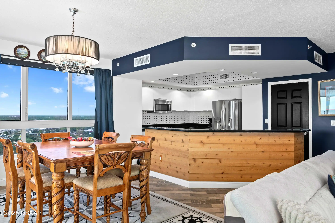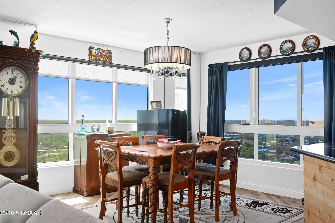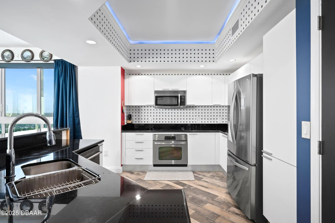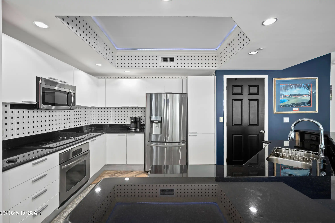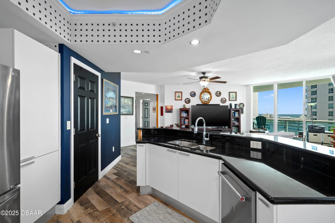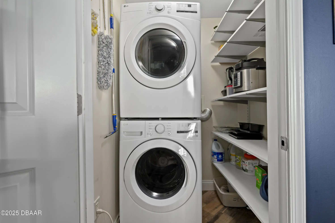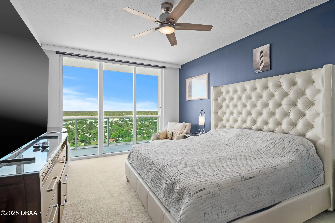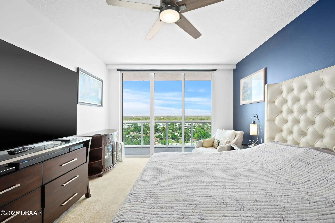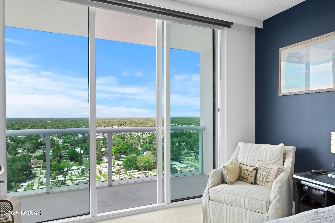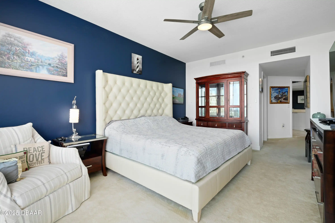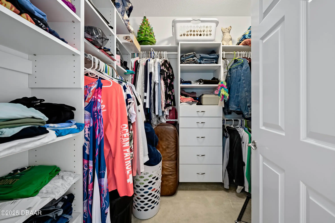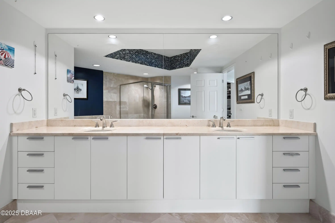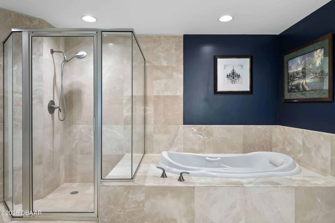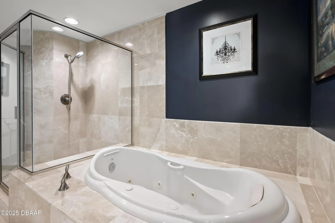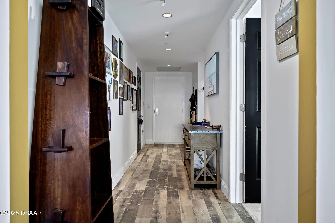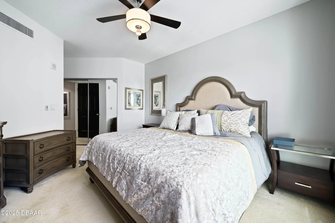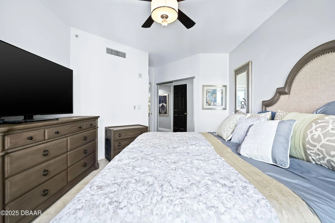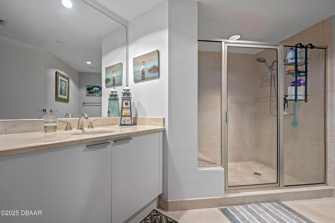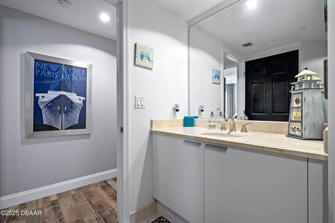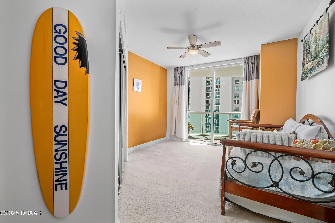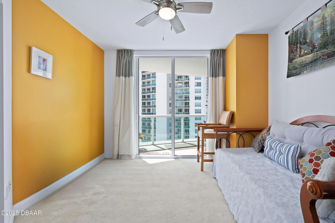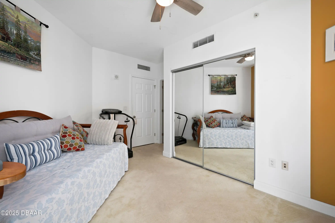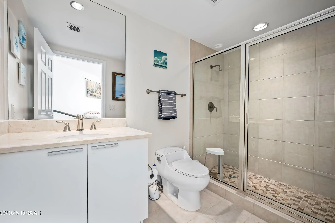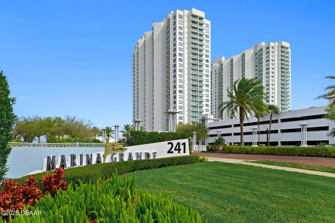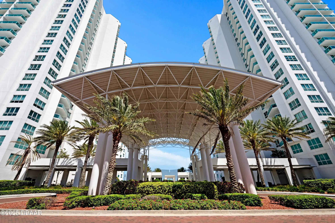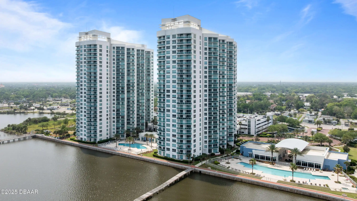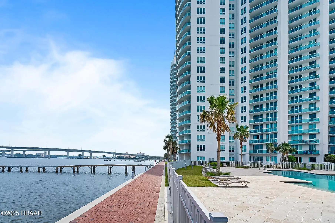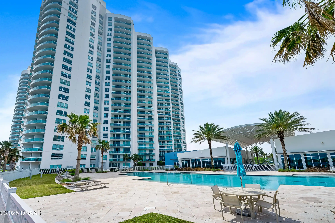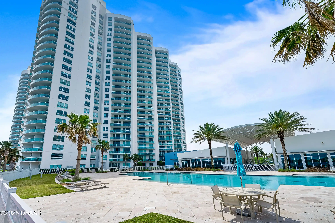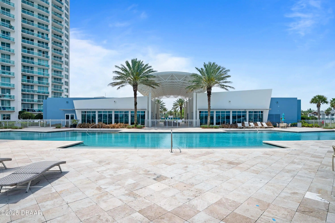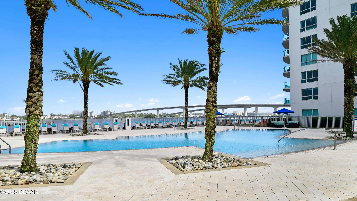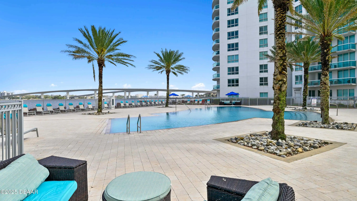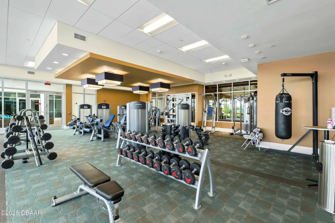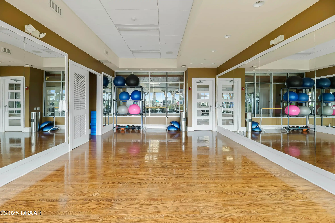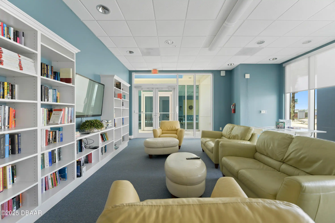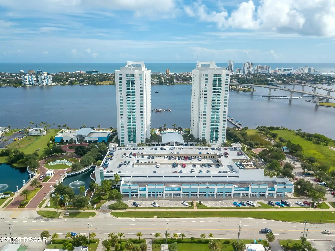241 Riverside Drive Unit: 1909, Holly Hill, FL
$449,999
($216/sqft)
List Status: Active
241 Riverside Drive
Holly Hill, FL 32117
Holly Hill, FL 32117
3 beds
3 baths
2079 living sqft
3 baths
2079 living sqft
Top Features
- Frontage: Intracoastal2, River Front, Intracoastal
- View: River
- Subdivision: Marina Grande On The Halifax
- Built in 2007
- Style: Contemporary
- Condominium
Description
**BRAND NEW AC WITH TRANSFERRABLE WARRANTY**Welcome to elevated living in this beautifully appointed 3-bedroom 3-bathroom condo perched on the 19th floor of the prestigious Marina Grande. With nearly 2 100 square feet of under-air living space two private balconies and breathtaking views of the Intracoastal and partial ocean this residence is the epitome of coastal sophistication. Step inside to find updated flooring in the foyer and a calming neutral color palette that flows seamlessly into the open-concept living and dining areas. The modern kitchen is a chef's dream featuring an eat-in island sleek finishes and plenty of room for entertaining—opening effortlessly to the great room and dining space. Enjoy the privacy of a split floorplan with a spacious primary suite that includes a walk-in closet dual vanities and a separate jacuzzi tub and walk-in shower. Each of the two guest bedrooms offers generous space and ensuite bathrooms with stand-up showers and deep vanities,**BRAND NEW AC WITH TRANSFERRABLE WARRANTY**Welcome to elevated living in this beautifully appointed 3-bedroom 3-bathroom condo perched on the 19th floor of the prestigious Marina Grande. With nearly 2 100 square feet of under-air living space two private balconies and breathtaking views of the Intracoastal and partial ocean this residence is the epitome of coastal sophistication. Step inside to find updated flooring in the foyer and a calming neutral color palette that flows seamlessly into the open-concept living and dining areas. The modern kitchen is a chef's dream featuring an eat-in island sleek finishes and plenty of room for entertaining—opening effortlessly to the great room and dining space. Enjoy the privacy of a split floorplan with a spacious primary suite that includes a walk-in closet dual vanities and a separate jacuzzi tub and walk-in shower. Each of the two guest bedrooms offers generous space and ensuite bathrooms with stand-up showers and deep vanities perf
Property Details
Property Photos















































MLS #1211847 Listing courtesy of Re/max Signature provided by Daytona Beach Area Association Of REALTORS.
All listing information is deemed reliable but not guaranteed and should be independently verified through personal inspection by appropriate professionals. Listings displayed on this website may be subject to prior sale or removal from sale; availability of any listing should always be independent verified. Listing information is provided for consumer personal, non-commercial use, solely to identify potential properties for potential purchase; all other use is strictly prohibited and may violate relevant federal and state law.
The source of the listing data is as follows:
Daytona Beach Area Association Of REALTORS (updated 6/11/25 12:34 AM) |

