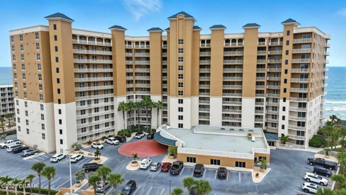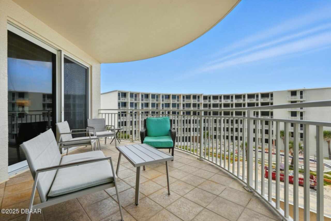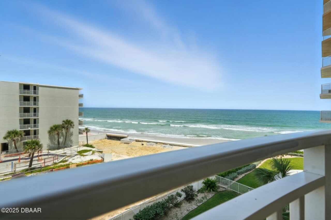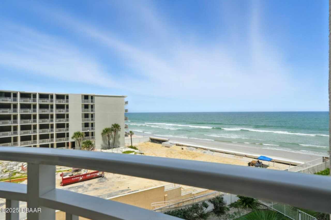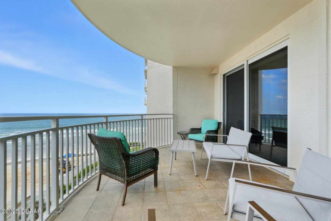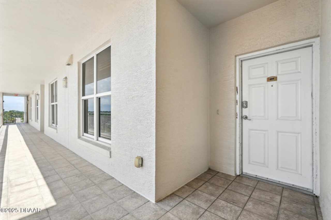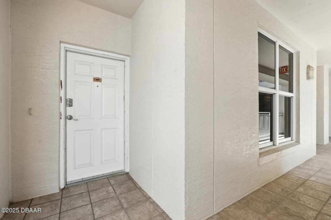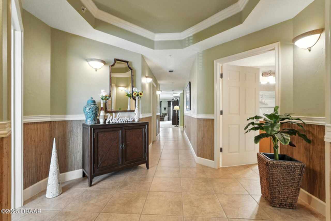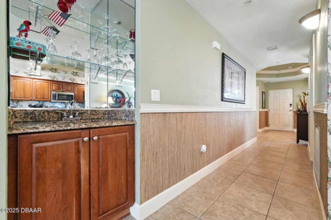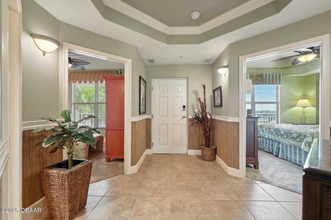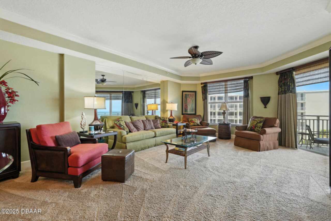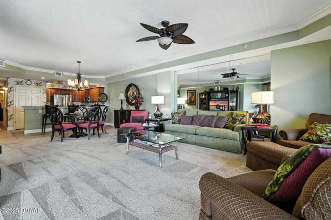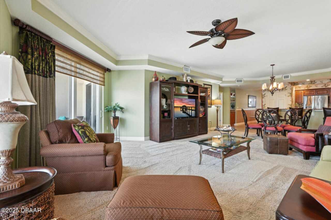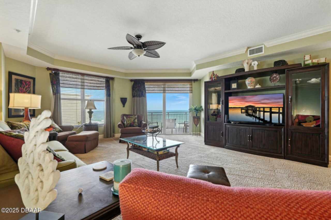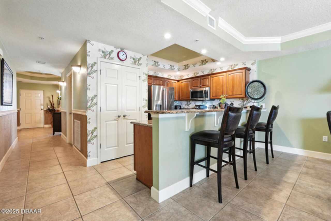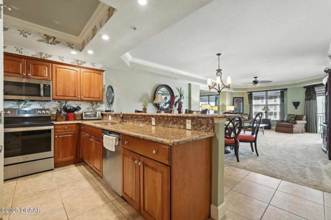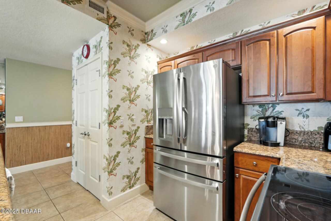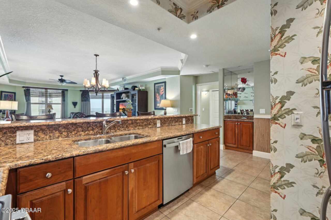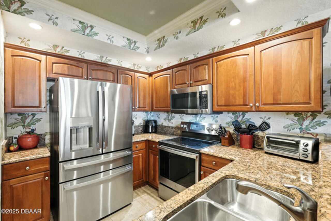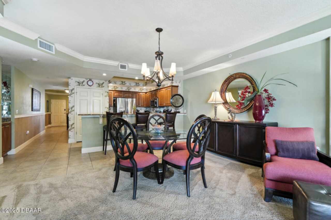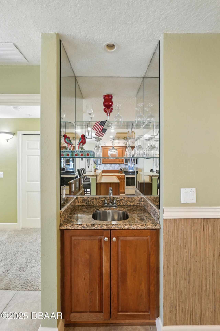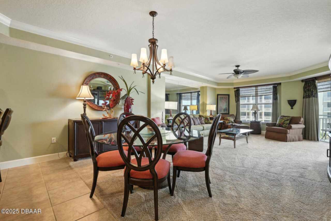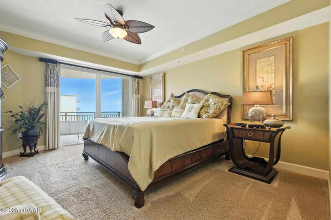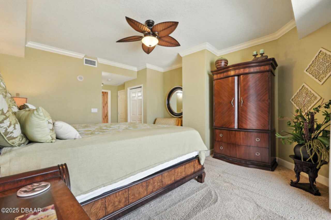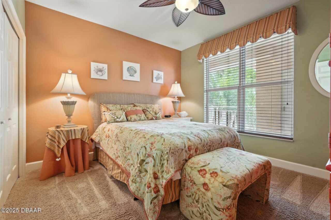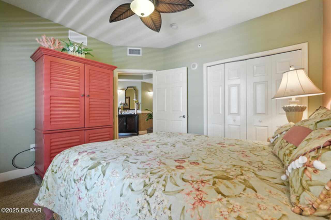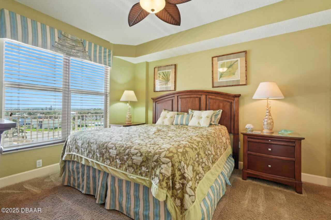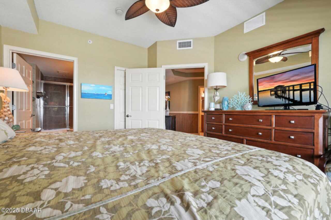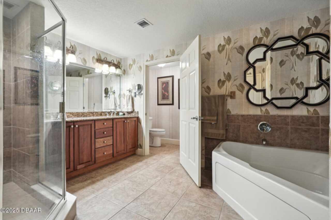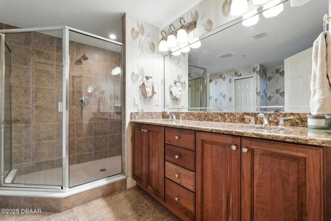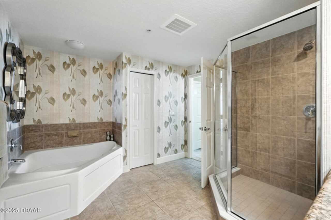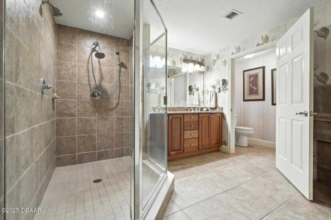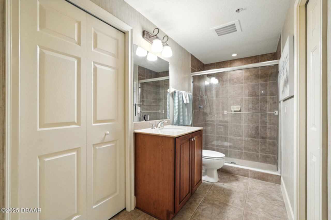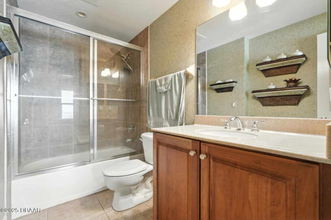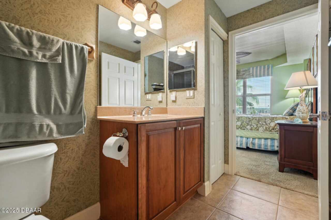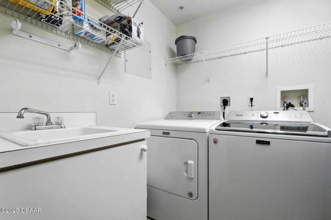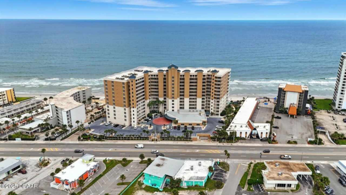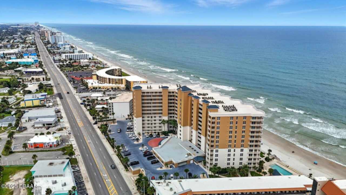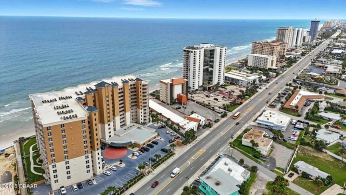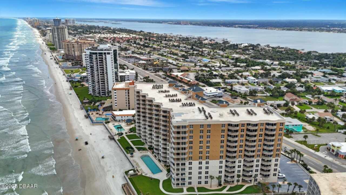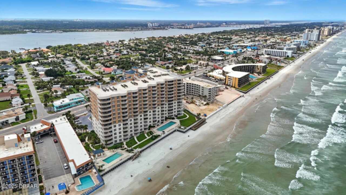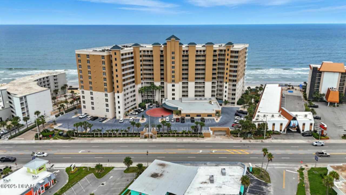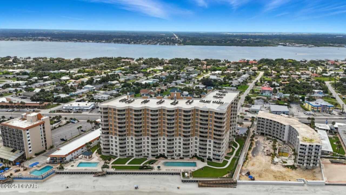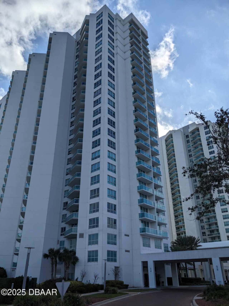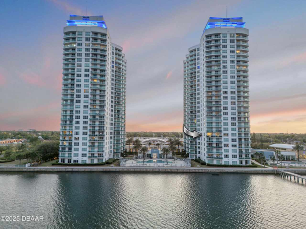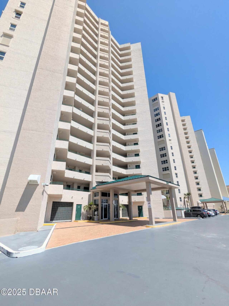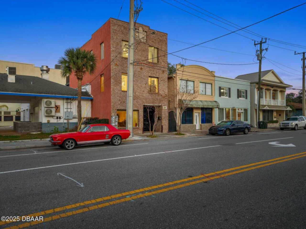2403 S Atlantic Avenue Unit: 409, Daytona Beach, FL
$595,000
($301/sqft)
List Status: Active
2403 S Atlantic Avenue
Daytona Beach, FL 32118
Daytona Beach, FL 32118
3 beds
3 baths
1980 living sqft
3 baths
1980 living sqft
Top Features
- Subdivision: St Maarten
- Built in 2006
- Condominium
Description
Sellers are motivated and willing to consider all offers—don't miss your chance to own a piece of luxury on the World's Most Famous Beach. Welcome to St. Maarten one of Daytona Beach's most sought-after oceanfront residences. This 4th-floor condo offers an open layout designed to showcase stunning views of the Atlantic coastline. The spacious kitchen with granite countertops flows seamlessly into the dining and living areas creating the perfect space for entertaining or unwinding at the end of the day. The master suite features balcony access and a spa-like bathroom with dual vanities walk-in shower and soaking tub while additional bedrooms provide comfort and privacy for family or guests. At St. Maarten you'll enjoy resort-style living with three swimming pools (two outdoor and one indoor) hot tubs a sauna fitness center billiards and secure underground parking with private storage. With direct beach access and just minutes from restaurants shops and Daytona's best attractions this condo is ideal as a full-time residence vacation escape or investment opportunity. Sellers also generate $35 000 in rental income just in January February and March alone making this a rare opportunity to enjoy luxury living with strong income potential.,Sellers are motivated and willing to consider all offers—don't miss your chance to own a piece of luxury on the World's Most Famous Beach. Welcome to St. Maarten one of Daytona Beach's most sought-after oceanfront residences. This 4th-floor condo offers an open layout designed to showcase stunning views of the Atlantic coastline. The spacious kitchen with granite countertops flows seamlessly into the dining and living areas creating the perfect space for entertaining or unwinding at the end of the day. The master suite features balcony access and a spa-like bathroom with dual vanities walk-in shower and soaking tub while additional bedrooms provide comfort and privacy for family or guests. At St. Maarten you'll e
Property Details
Property Photos











































MLS #1217341 Listing courtesy of Keller Williams Realty Florida Partners provided by Daytona Beach Area Association Of REALTORS.
Similar Listings
All listing information is deemed reliable but not guaranteed and should be independently verified through personal inspection by appropriate professionals. Listings displayed on this website may be subject to prior sale or removal from sale; availability of any listing should always be independent verified. Listing information is provided for consumer personal, non-commercial use, solely to identify potential properties for potential purchase; all other use is strictly prohibited and may violate relevant federal and state law.
The source of the listing data is as follows:
Daytona Beach Area Association Of REALTORS (updated 9/18/25 1:08 PM) |

