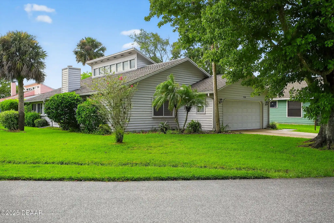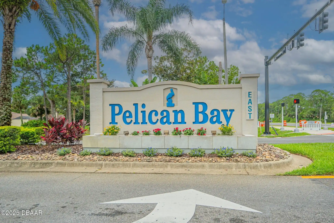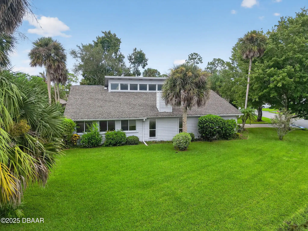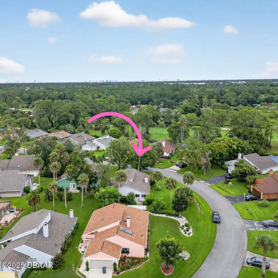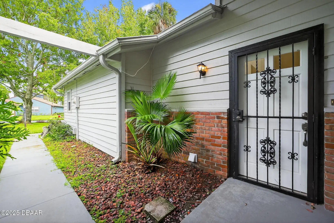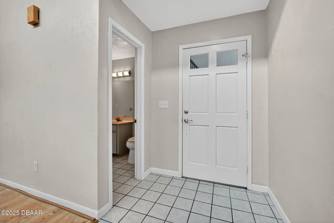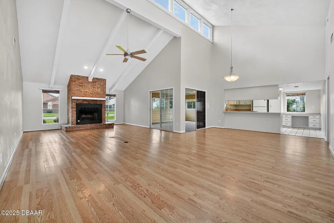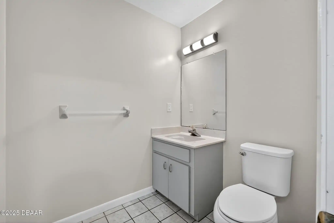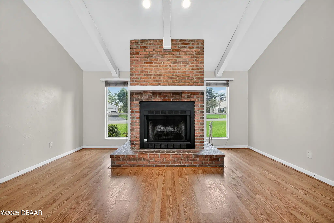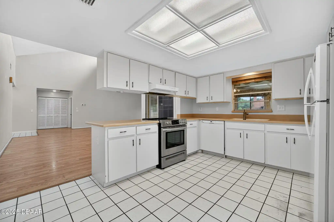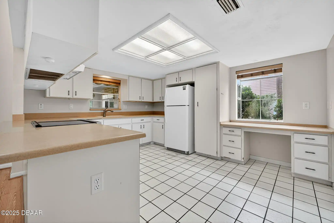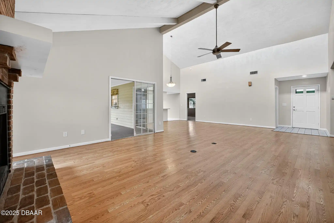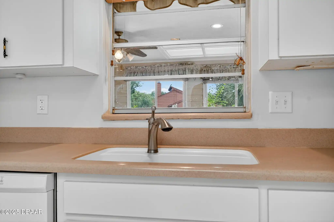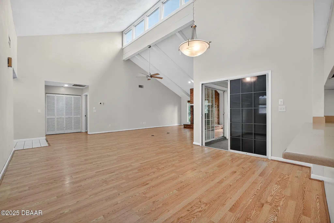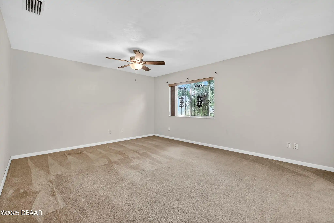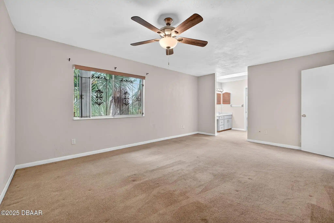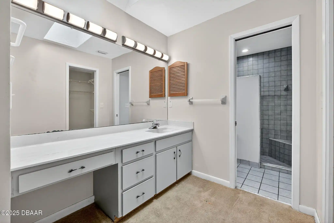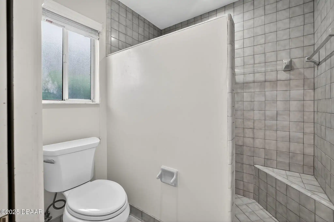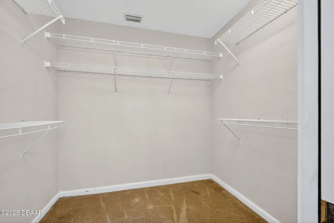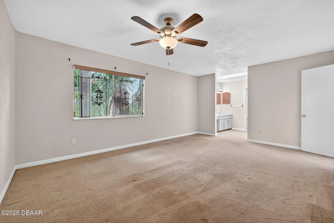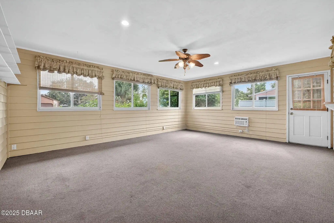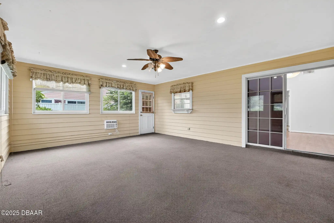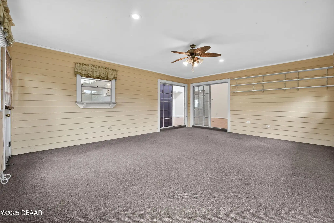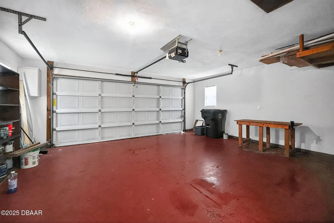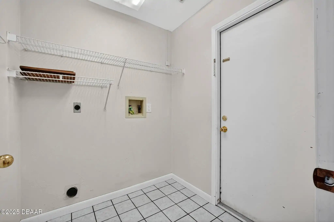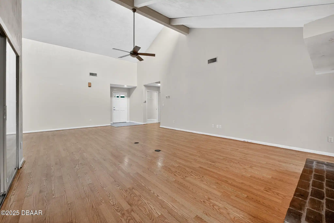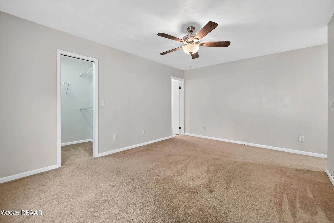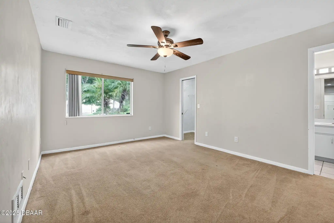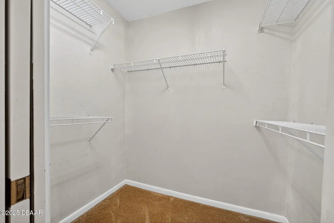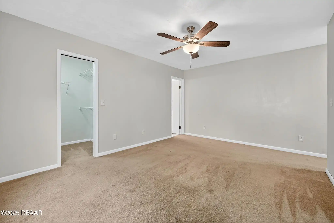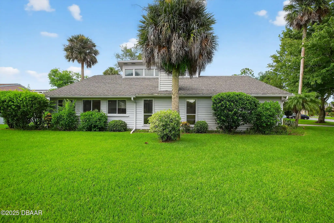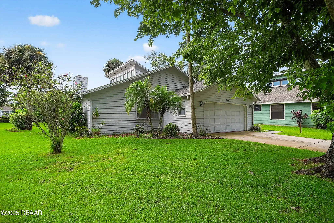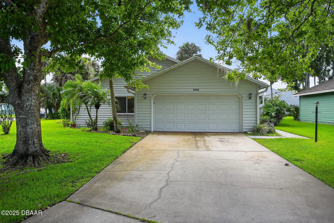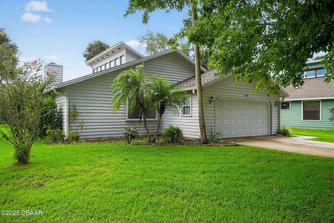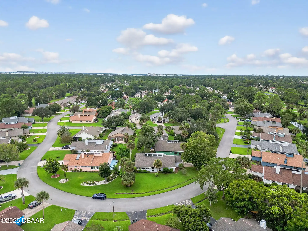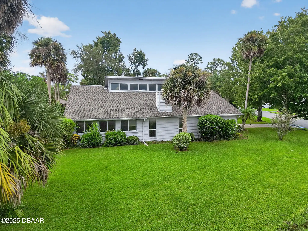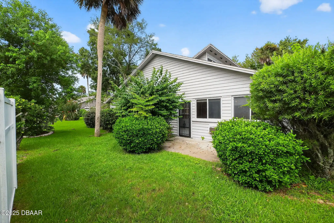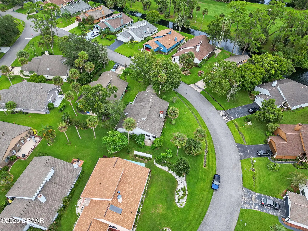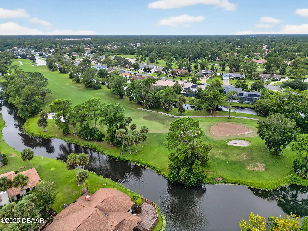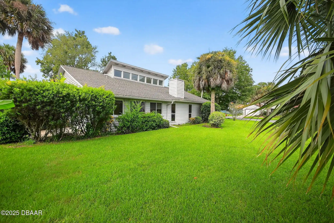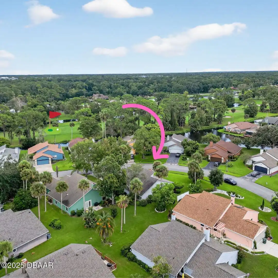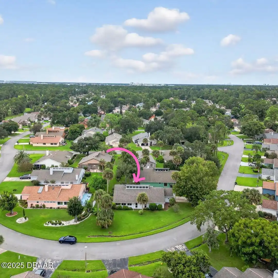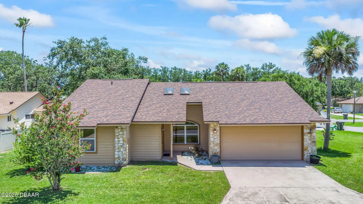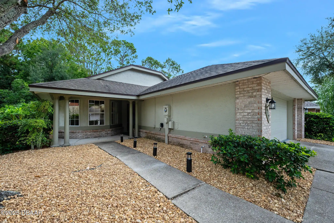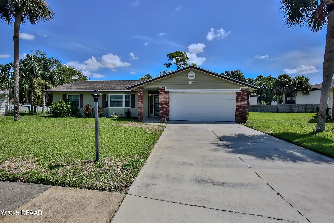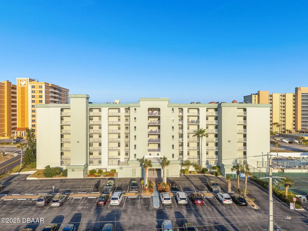236 S Gull Drive, Daytona Beach, FL
$315,000
($150/sqft)
List Status: Active
236 S Gull Drive
Daytona Beach, FL 32119
Daytona Beach, FL 32119
2 beds
2 baths
2100 living sqft
2 baths
2100 living sqft
Top Features
- Subdivision: Pelican Bay
- Built in 1987
- Style: Villa, Architectural Style: Villa
- Single Family Residence
Description
Amazing opportunity to own a spacious 3-bedroom 2.5-bathroom home in the highly sought-after Pelican Bay community. This desirable neighborhood offers 24-hour gated security along with 18 holes of world-class golf tennis and pickleball courts. Step inside and you'll be welcomed by soaring vaulted ceilings and generously sized living spaces. The living room features a cozy stone fireplace striking wood-beamed ceilings and rich hardwood floors. The kitchen layout provides ample countertop space abundant cabinetry and a convenient pass-through window to the large great room an ideal setting for entertaining or relaxing. The split floor plan highlights a very spacious primary suite with a walk-in closet large bathroom and walk-in shower. Guest bedroom are generously sized with suites on both sides for added privacy. This home presents an excellent opportunity to bring your vision add updates and make it your own. This highly desired neighborhood boasts 24 hour gated gated security 18 holes of world class golf tennis and pickle ball courts. Just minutes from Downtown Daytona Beach the World's Most Famous Beach NASCAR One Daytona and endless outdoor activities! Conveniently located near I-4 I-95 shopping restaurants and Tanger Outlets. Schedule your private showing today and start living the Florida dream!,Amazing opportunity to own a spacious 3-bedroom 2.5-bathroom home in the highly sought-after Pelican Bay community. This desirable neighborhood offers 24-hour gated security along with 18 holes of world-class golf tennis and pickleball courts. Step inside and you'll be welcomed by soaring vaulted ceilings and generously sized living spaces. The living room features a cozy stone fireplace striking wood-beamed ceilings and rich hardwood floors. The kitchen layout provides ample countertop space abundant cabinetry and a convenient pass-through window to the large great room an ideal setting for entertaining or relaxing. The split floor plan hi
Property Details
Property Photos










































MLS #1217617 Listing courtesy of Adams Cameron & Co. Realtors provided by Daytona Beach Area Association Of REALTORS.
Similar Listings
All listing information is deemed reliable but not guaranteed and should be independently verified through personal inspection by appropriate professionals. Listings displayed on this website may be subject to prior sale or removal from sale; availability of any listing should always be independent verified. Listing information is provided for consumer personal, non-commercial use, solely to identify potential properties for potential purchase; all other use is strictly prohibited and may violate relevant federal and state law.
The source of the listing data is as follows:
Daytona Beach Area Association Of REALTORS (updated 9/7/25 2:09 PM) |

