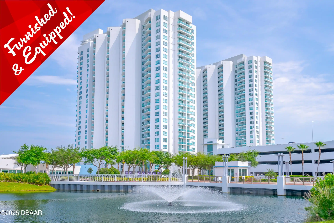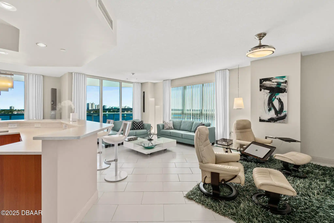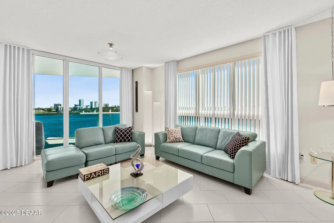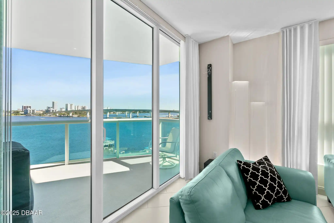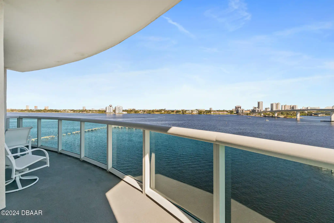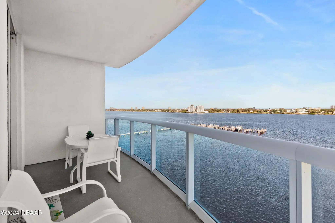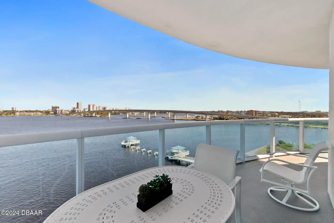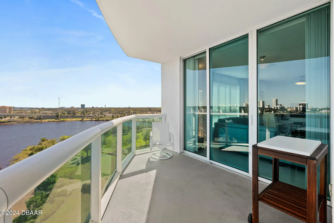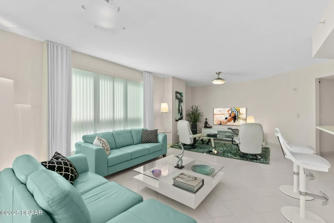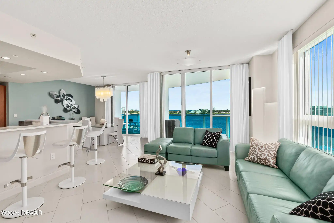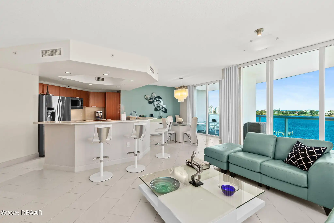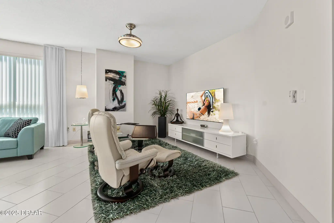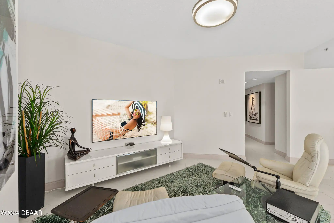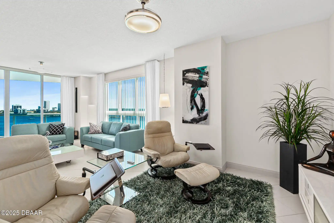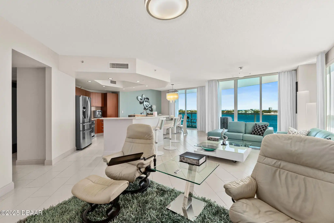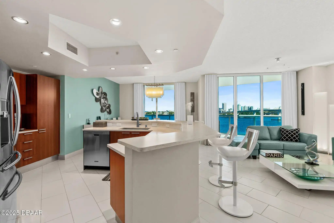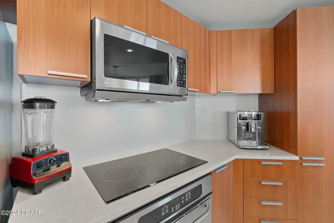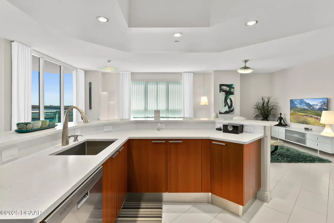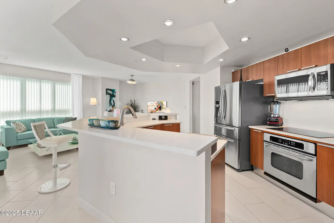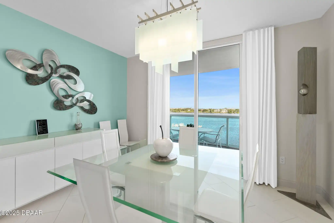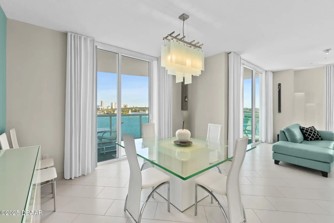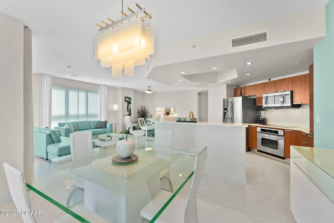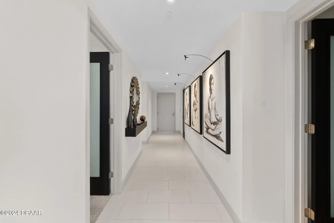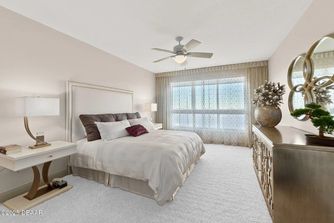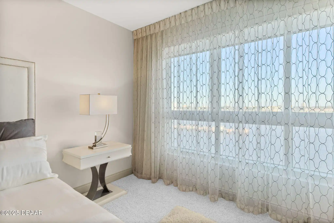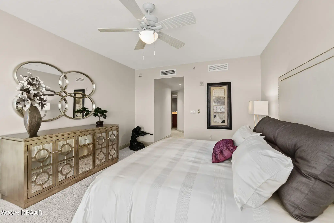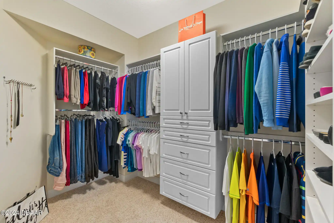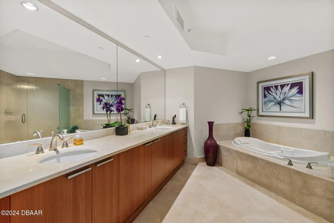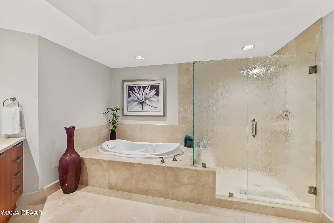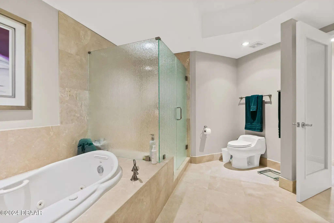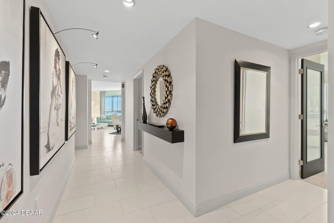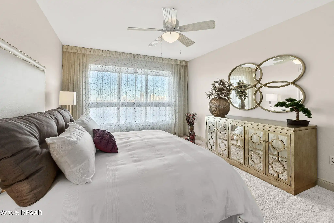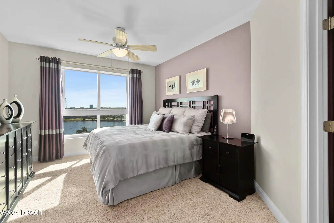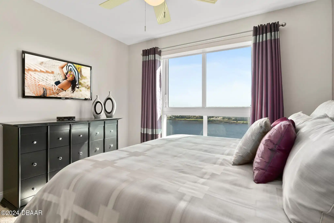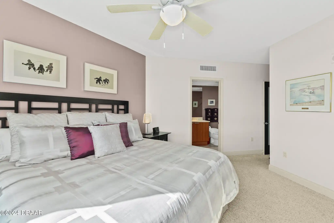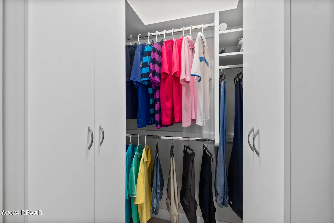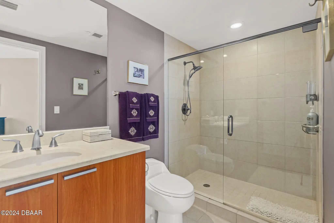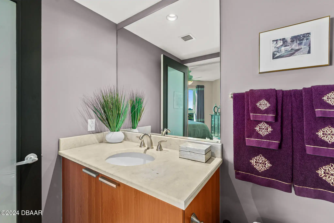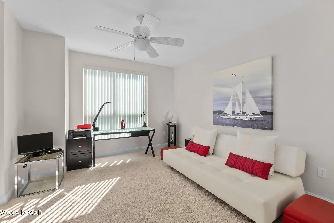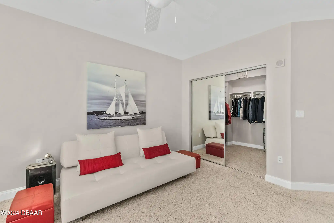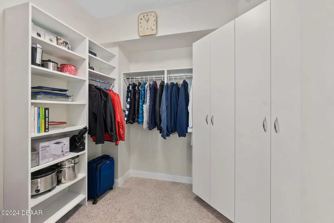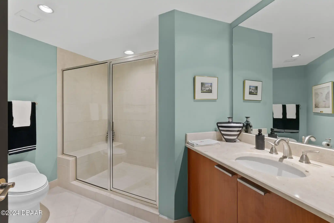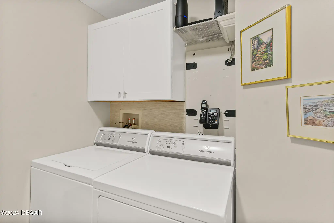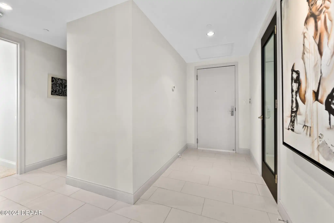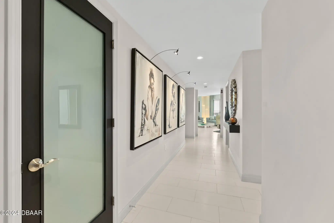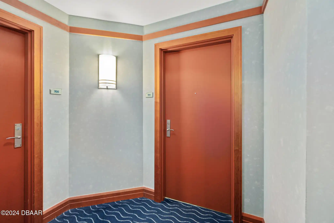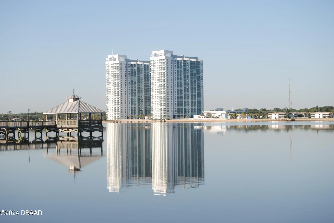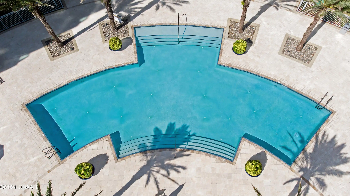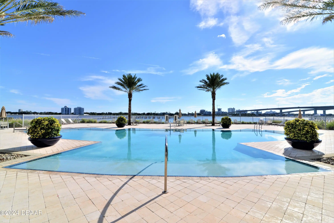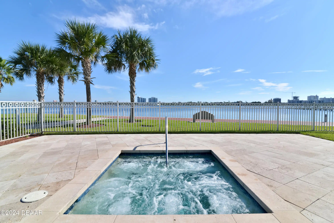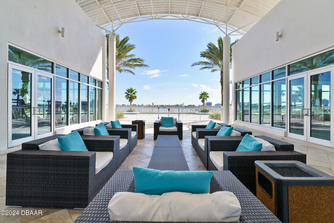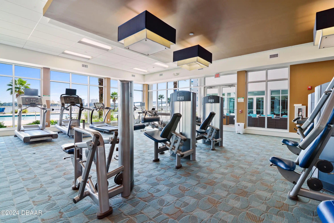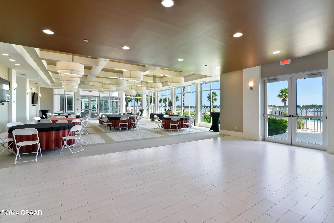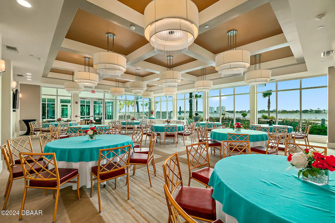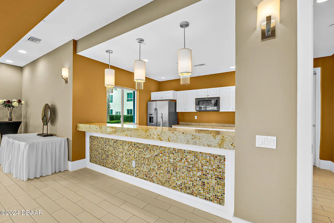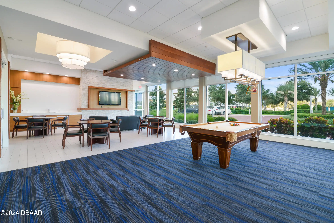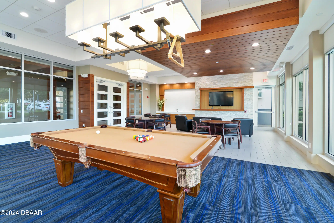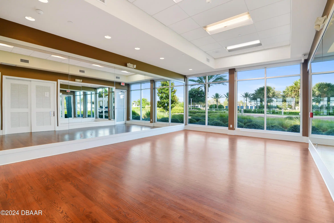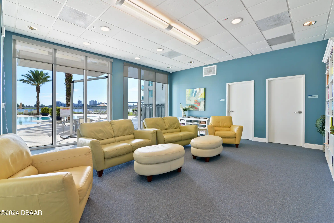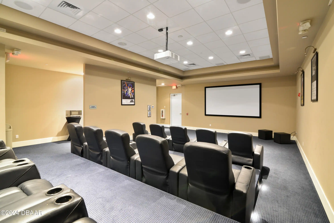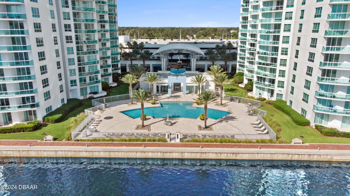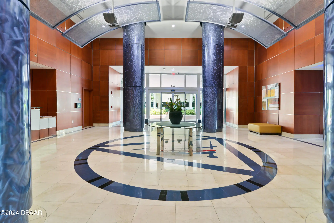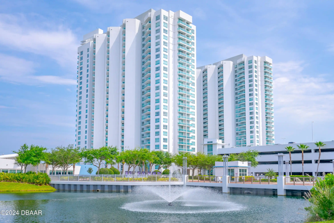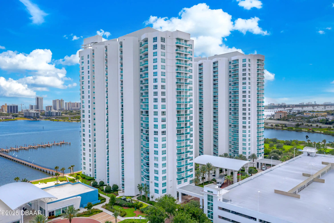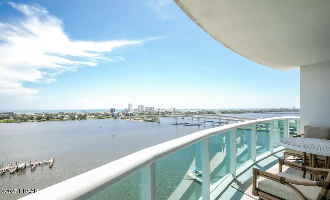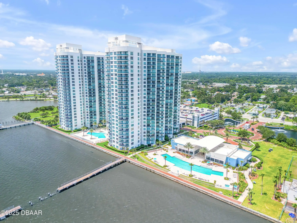231 Riverside Drive Unit: 701, Holly Hill, FL
$588,000
($263/sqft)
List Status: Active
231 Riverside Drive
Holly Hill, FL 32117
Holly Hill, FL 32117
3 beds
3 baths
2239 living sqft
3 baths
2239 living sqft
Top Features
- Frontage: River Front, Waterfront Features: River Front
- View: River, River
- Subdivision: Marina Grande On The Halifax
- Built in 2007
- Style: Architectural Style: Other, Other
- Condominium
Description
STUNNING LUXURY RIVERFRONT CONDOMINIUM HOME WITH EXTENSIVE UPGRADES METICULOUSLY DESIGNED AND DECORATED. INSIDE MORE THAN 2200 SQUARE FEET OF LIVING SPACE HOLDS 3 BEDROOMS AND 3 BATHS ALONG WITH THOUGHTFUL ENHANCEMENTS AND IMPROVEMENTS COME TOGETHER FOR AN EXTRAORDINARY HOME. OFFERED FULLY FURNISHED AND EQUIPPED FOR THE CONVENIENCE OF THE BUYER THIS HOME IS BEAUTIFUL STYLISH AND FUNCTIONAL. THE INVITING OPEN FLOOR-PLAN FEATURES AN EXPANSIVE LIVING AREA SURROUNDED BY FLOOR TO CEILING WATER VIEWS. THE PRISTINE TILE FLOORING FLOWS SEAMLESSLY THROUGH THE DECORATOR FURNISHED SPACE. THE CHEF-INSPIRED KITCHEN IS ANCHORED BY A SLEEK ISLAND WITH QUARTZ COUNTERS ITALIAN CABINETRY PREMIUM SS APPLIANCES DESIGNED FOR CULINARY ENTHUSIASTS. THE WATERFRONT DINING AREA & GREAT ROOM BENEFIT FROM THE PANORAMIC RIVER VIEWS THROUGH TRIPLE WALLS OF GLASS THAT ACCESS THE RESORT-STYLE BALCONY WITH GLASS RAILINGS. THE ULTIMATE DESIGN ELEMENTS CARRY THROUGH TO THE BEDROOMS INCLUDING THE PRIMARY SUITE WHICH IS A RETREAT UNTO ITSELF. THE SPA-INSPIRED ENSUITE BATH FEATURES A FRAMELESS GLASS SHOWER A RELAXING JACUZZI TUB AN EXTRA SPACIOUS VANITY WITH MARBLE TOP AND A WALK-IN CLOSET THAT IS EQUIPPED WITH BUILT-IN FEATURES TO ENHANCE STORAGE AND ORGANIZATION. EACH ADDITIONAL BEDROOM OFFERS GENEROUS SPACE AND LIGHT WITH BUILT-IN CLOSET SYSTEMS AND THEIR OWN FULL BATH. THIS MOVE-IN READY HOME IS TURN-KEY AND A MUST-SEE TO APPRECIATE THE QUALITY OF FURNISHINGS. EVEN THE LAUNDRY ROOM HAS A CUSTOM DESIGN WITH SIDE BY SIDE COMMERCIAL GRADE WASHER AND DRYER. MARINA GRANDE IS AN AWARD WINNING COMMUNITY LOCATED WITHIN PRIVACY GATES ON 18 ACRES OF WATERFRONT ENCOMPASSING 2 RIVERFRONT SWIMMING POOLS CONNECTED BY A RIVERWALK 2 GAME ROOMS A ONE-OF-A-KIND FITNESS CENTER INCLUDING STEAM SAUNAS A MOVIE THEATRE AND 5 STAR BANQUET FACILITIES IN A CONVENIENT CENTRAL LOCATION. THIS CORNER CONDOMINIUM HOME HAS THE VERY BEST VIEWS OF THE RIVER THE OCEAN AND THE DAYTONA SKYLINE. START LIVING THE VACATION
Property Details
Property Photos
































































MLS #1206420 Listing courtesy of Realty Pros Assured provided by Daytona Beach Area Association Of REALTORS.
Similar Listings
All listing information is deemed reliable but not guaranteed and should be independently verified through personal inspection by appropriate professionals. Listings displayed on this website may be subject to prior sale or removal from sale; availability of any listing should always be independent verified. Listing information is provided for consumer personal, non-commercial use, solely to identify potential properties for potential purchase; all other use is strictly prohibited and may violate relevant federal and state law.
The source of the listing data is as follows:
Daytona Beach Area Association Of REALTORS (updated 9/4/25 8:45 AM) |

