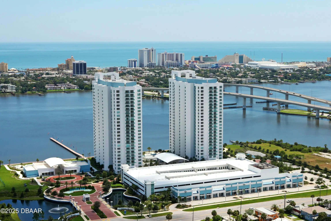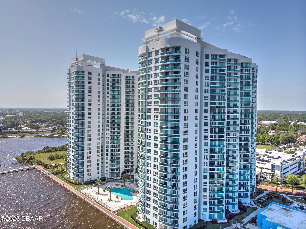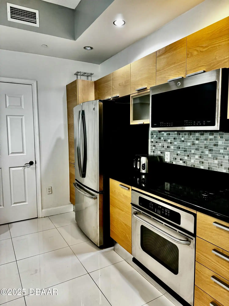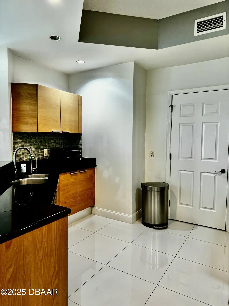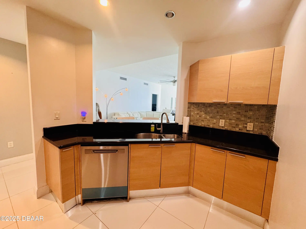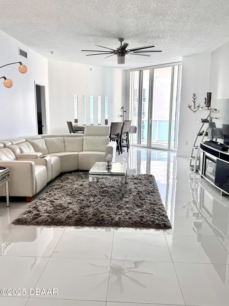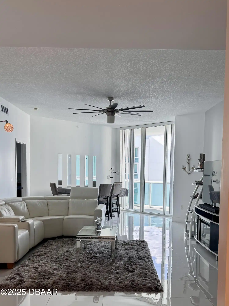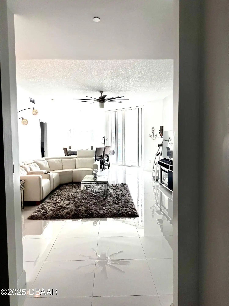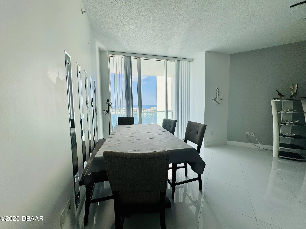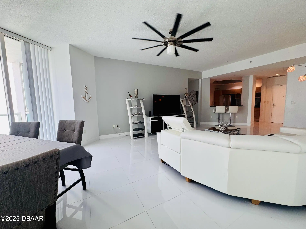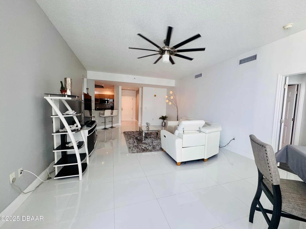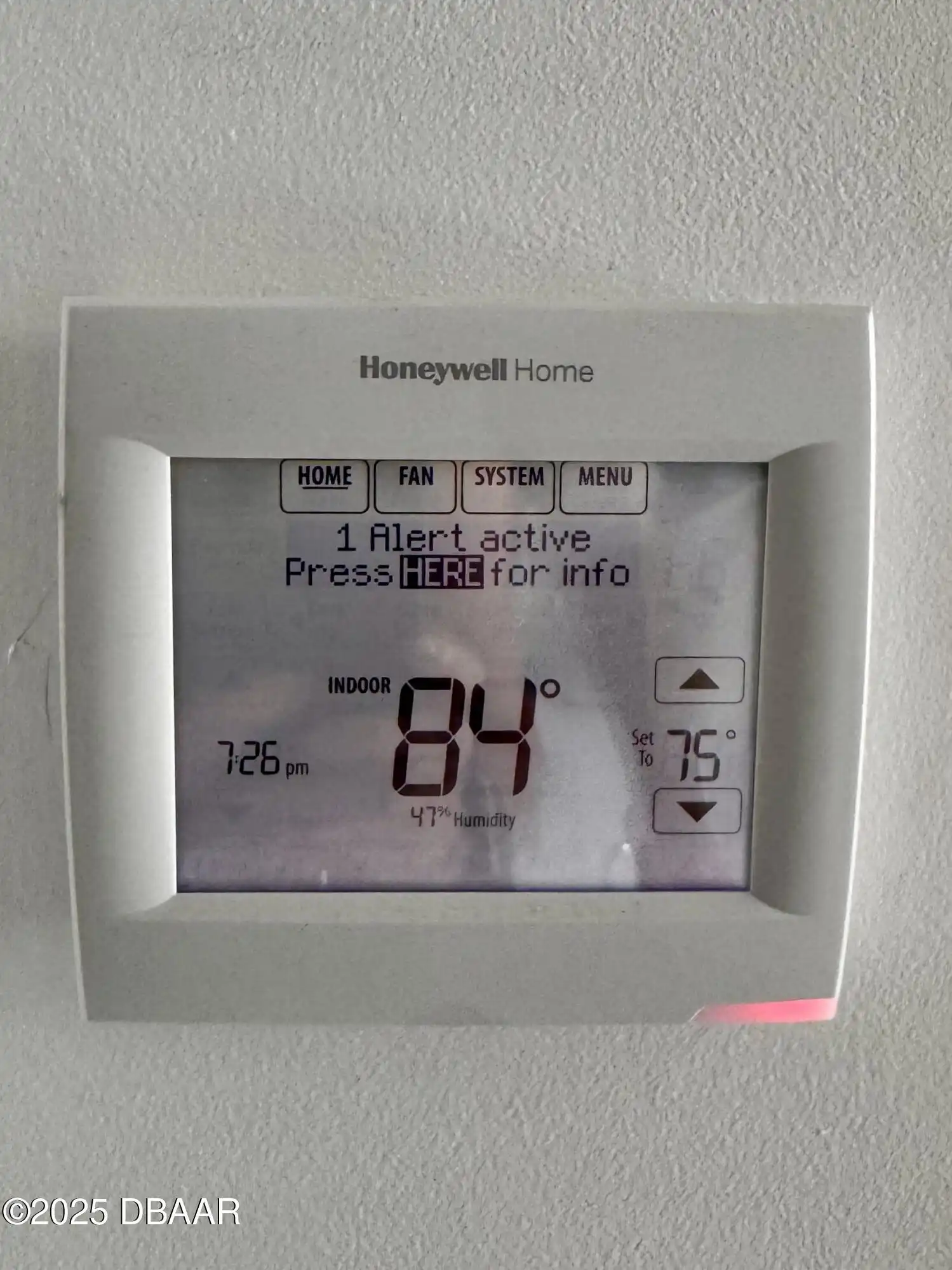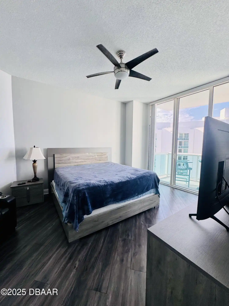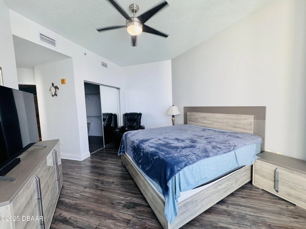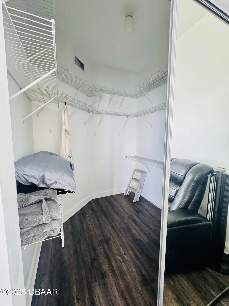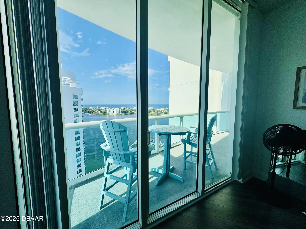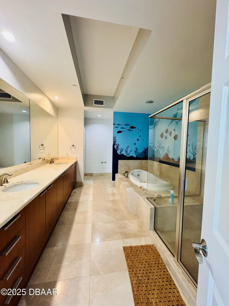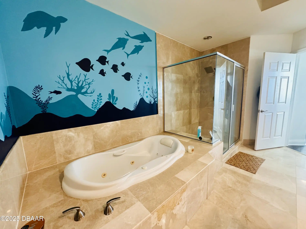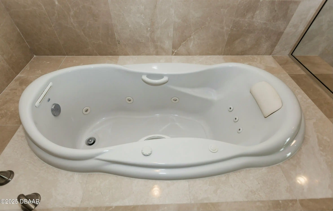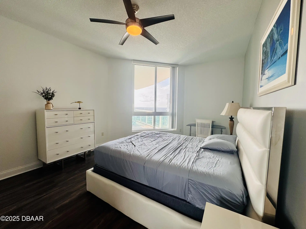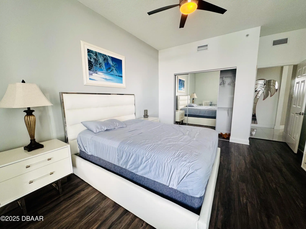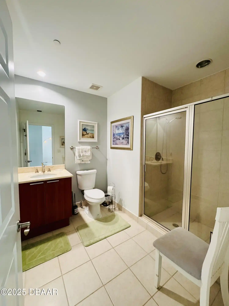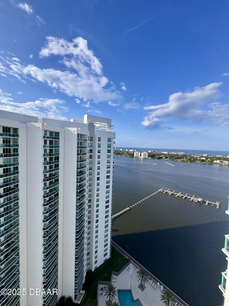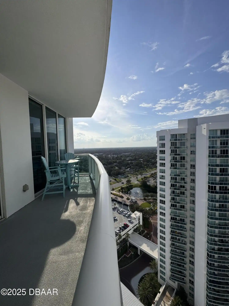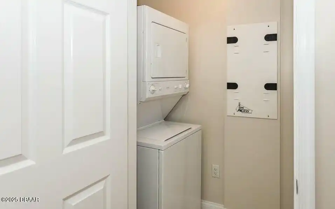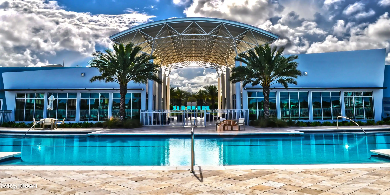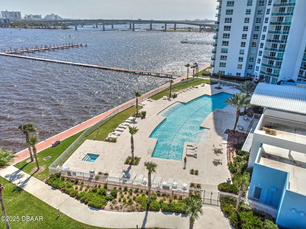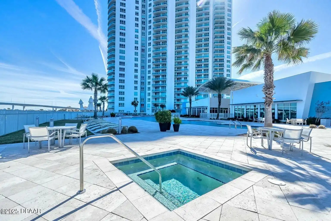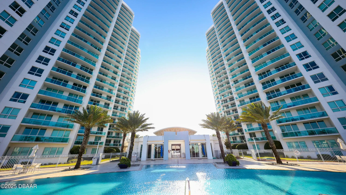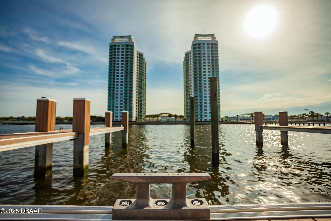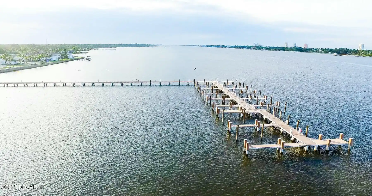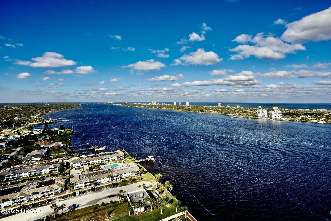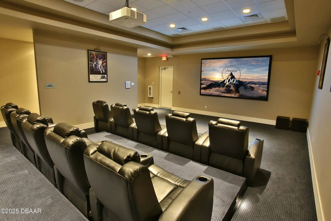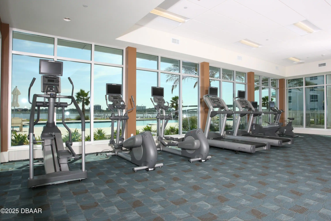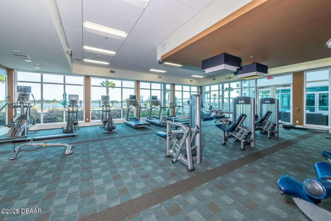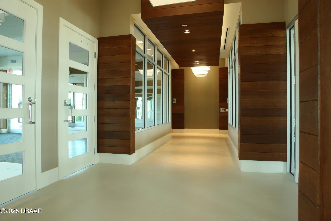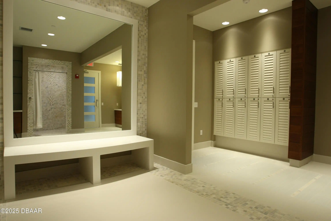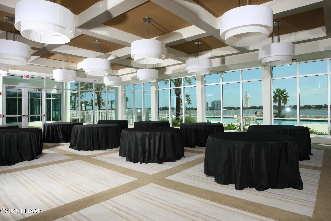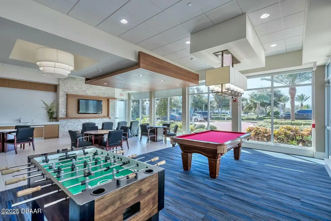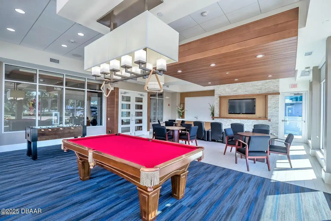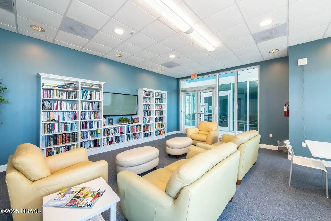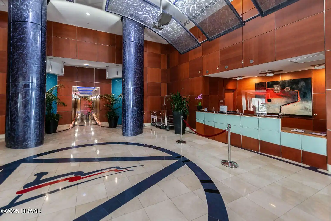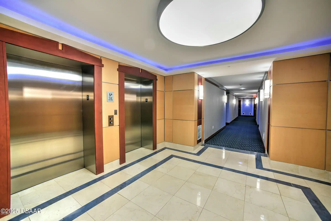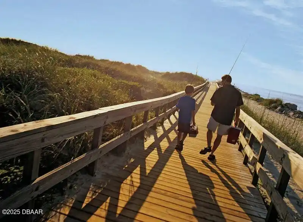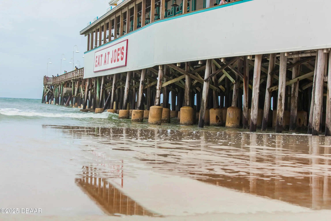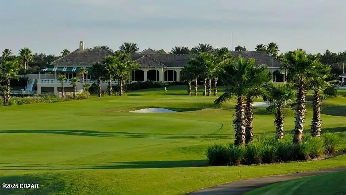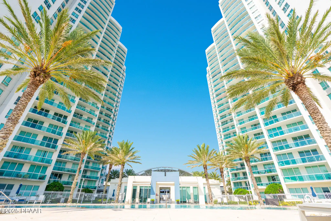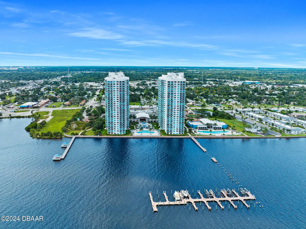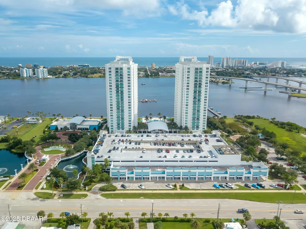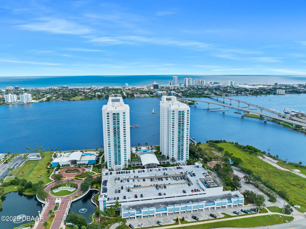231 Riverside Drive Unit: 2508, Holly Hill, FL
$354,900
($231/sqft)
List Status: Active
231 Riverside Drive
Holly Hill, FL 32117
Holly Hill, FL 32117
2 beds
2 baths
1537 living sqft
2 baths
1537 living sqft
Top Features
- Frontage: Seawall, Navigable Water, River Front, Waterfront Features: Intracoastal, Waterfront Features: Navigable Water
- View: Water, Bridge(s), Bridge(s), Marina, City, Beach, Marina, Beach, Water, Ocean, Ocean, River
- Subdivision: Marina Grande On The Halifax
- Built in 2007
- Style: Architectural Style: Contemporary, Contemporary
- Condominium
Description
Indulge in the pinnacle of luxury within this breathtaking FURNISHED 25TH-FLOOR PENTHOUSE CONDO where an exquisite blend of sophistication and stunning views awaits. This exceptional residence boasts a PRIVATE BOAT SLIP AND EXCLUSIVE GROUND-FLOOR PARKING effortlessly marrying convenience with opulence. As you step inside prepare to be mesmerized by panoramic views of the Atlantic Ocean and the tranquil Halifax Intercoastal which greet you at every turn. Each detail of this remarkable space has been thoughtfully crafted to reflect an unwavering commitment to quality and elegance. The pristine white porcelain tile flows seamlessly throughout the interior setting a luminous and airy foundation while the sumptuous marble master bath exudes an aura of refined luxury. The open-concept living areas bathe in natural light creating a warm and inviting environment that strikes the perfect balance between sophistication and comfort. Envision yourself relaxing in this serene retreat where every thoughtfully designed corner invites a sense of calm and rejuvenation. Descend into the master bedroom a lavish sanctuary that features a spacious king-sized layout enveloping you in unparalleled comfort and tranquility. The cleverly designed closet maximizes storage without compromising the chic and streamlined aesthetic of the space. This extraordinary riverfront property transcends the concept of a mere home; it offers a lifestyle steeped in luxury inviting you to embrace the epitome of refined living. Revel in extravagant amenities including two shimmering riverfront swimming pools a state-of-the-art fitness center two beautifully appointed clubhouses an elegant banquet hall two engaging game rooms a private movie theater steam rooms and much more. Additionally this PENTHOUSE FEATURES SOARING TEN-FOOT SLIDING GLASS DOORS & VOLUME CEILINGS that elevate the ambiance premium stainless steel appliances for your culinary endeavors a jetted tub and shower adorned with
Property Details
Property Photos
















































MLS #1216177 Listing courtesy of America's Elite Realty Llc provided by Daytona Beach Area Association Of REALTORS.
Similar Listings
All listing information is deemed reliable but not guaranteed and should be independently verified through personal inspection by appropriate professionals. Listings displayed on this website may be subject to prior sale or removal from sale; availability of any listing should always be independent verified. Listing information is provided for consumer personal, non-commercial use, solely to identify potential properties for potential purchase; all other use is strictly prohibited and may violate relevant federal and state law.
The source of the listing data is as follows:
Daytona Beach Area Association Of REALTORS (updated 8/29/25 6:41 PM) |

