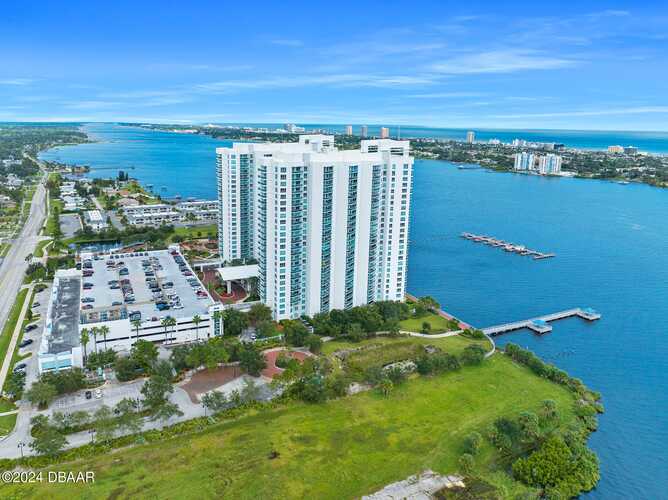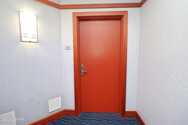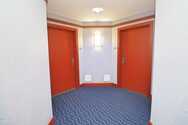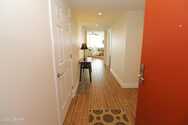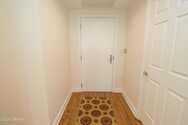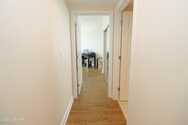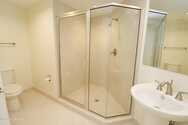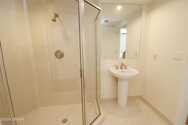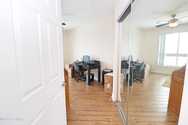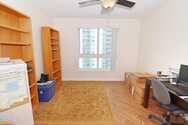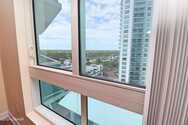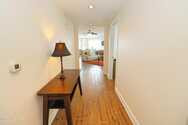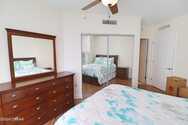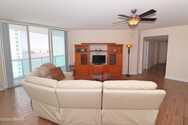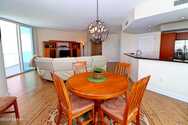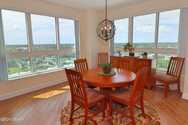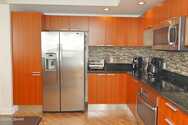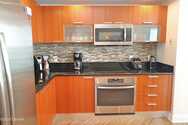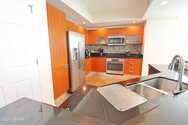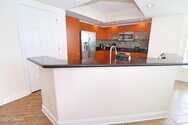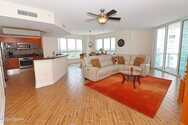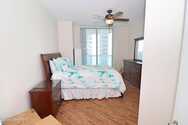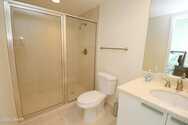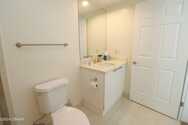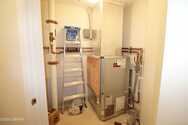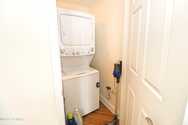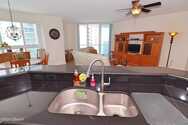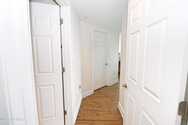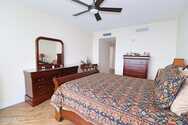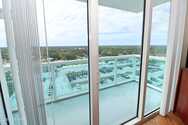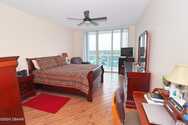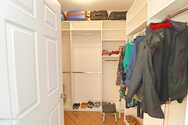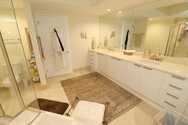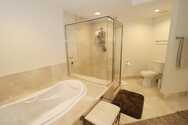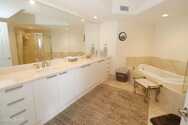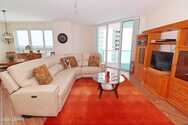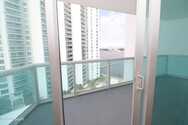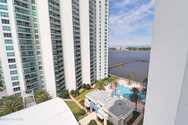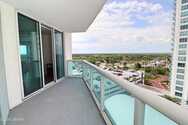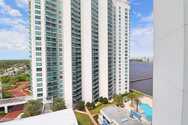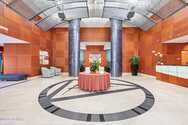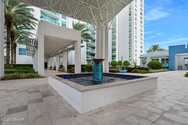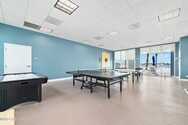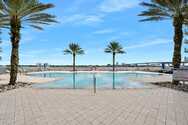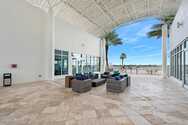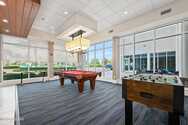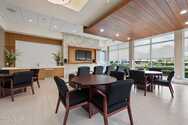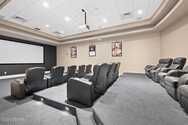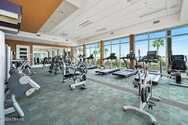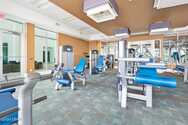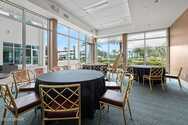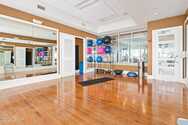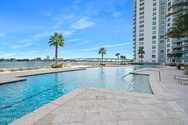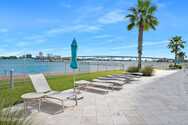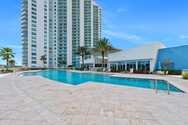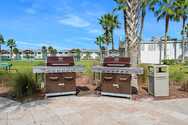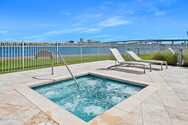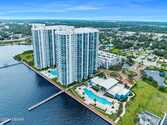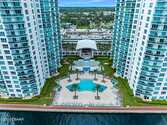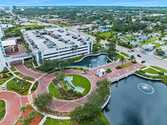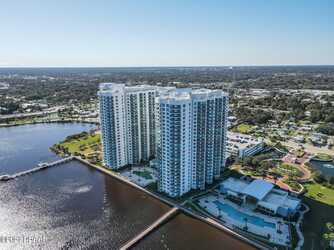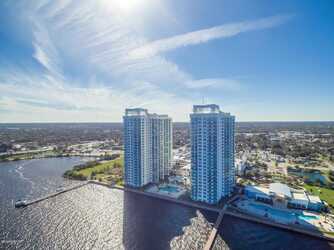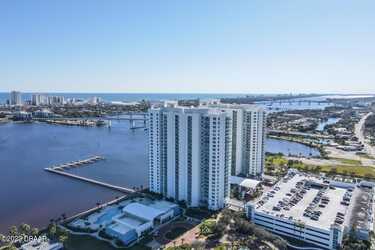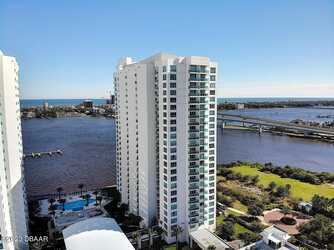231 Riverside Drive Unit: 1110-1, Holly Hill, FL
$405,000
($195/sqft)
List Status: Active
231 Riverside Drive Unit: 1110-1
Holly Hill, FL 32117
Holly Hill, FL 32117
3 beds
3 baths
2079 living sqft
3 baths
2079 living sqft
Top Features
- Frontage: Dock, IntraCoastal Waterway, Riverfront Complex, Riverfront Home/Unit, Seawall
- View: Oceanview Home/Unit, Riverview Home/Unit
- Built in 2007
- Style: Condominium
- Maint Fees: $1,289
Description
Discover the epitome of luxury living in this exquisite unit boasting three bedrooms and three full baths. Step onto two expansive private balconies, offering captivating views of both the ocean and the cityscape (2 Balconies). Inside, an inviting open floor plan welcomes you, adorned with custom Italian cabinetry, newer stainless-steel appliances, and elegant granite countertops. Entertain in style in the dining room and unwind in the spacious living room. Your comfort is paramount, with a premier parking space conveniently situated on the 2nd floor and covered. In a delightful symphony of upgrades, every aspect of this charming abode has been lovingly enhanced. The bathrooms have been elegantly rejuvenated with the replacement of all three toilets,
Property Details
Property Information | |
| 1st Floor | Other |
|---|---|
| Acreage | 0 - 1/2 |
| Air Conditioning | Central, Cooling Tower |
| Appliances | Cooktop, Dishwasher, Disposal, Dryer, Microwave, Range, Refrigerator, Washer |
| Architecture | Modern |
| Area | 35 - Mason to LPGA E of 95 |
| Baths | 3.00 |
| Building | 6+ Stories |
| Condo Parking | 1, Assigned, Covered, Secured |
| Condo | Assoc. Approv. Req'd, End Unit, Laundry in Unit, On-Site Manager, Storage Area |
| Construction | Other |
| County | Volusia |
| Directions | From 95, head east on LPGA, turn right onto Riverside Drive, turn left into the gated entrance of Marina Grande. |
| Floor Coverings | Laminate, Tile |
| Heating | Electric |
| House Orientation | NE |
| Inside | Ceiling Fans, Inside Laundry, Inside Sprinkler System, Intercom, Jetted Tub, Network Wiring, Split Bedroom, Volume Ceiling |
| Lot Size | N/A |
| Miscellaneous | Association Aprval Req, Condo Association, Elevators, Gated Community, Jetted Tub, Rental Restrictions, Security System |
| Outside | Clubhouse Facility, Fenced Yard, Irrigation Sprinkler, Irrigation Well, Public Bus |
| Parking | Detached |
| Pool | Heated, Hot Tub, Inground Community, Inground Spa |
| Road | Paved |
| Roof | Other |
| Sqft - Bldg | 2281.00 |
| Sqft - Total | 2079.00 |
| Sqft Source | Builder |
| State/province | FL |
| Style | Condominium |
| Unit # | 1110-1 |
| Unit Floor | 11 |
| Water | City |
| Waterfront | Dock, IntraCoastal Waterway, Oceanview Home/Unit, Riverfront Complex, Riverfront Home/Unit, Riverview Home/Unit, Seawall |
| Year Built | 2007 |
| Zip Code | 32117 |
| Zone Complies | Yes |
Room Information | |
| Porch | Balcony, Glass |
| Rooms | Bedroom 1, Bedroom 2, Bedroom 3, Kitchen |
| Rooms: Bedroom 1 Level | Main |
| Rooms: Bedroom 2 Level | Main |
| Rooms: Bedroom 3 Level | Main |
| Rooms: Kitchen Level | Main |
Financial / Legal Info | |
| As Is Cond | Yes |
| Document Count | 3 |
| Document Timestamp | 2024-05-15T15:31:46 |
| List Price | 405000.00 |
| List Price/sqft | 194.81 |
| Maint Fee Covers | Building Insurance, Cable/Satellite, Clubhouse, Common Area, Exterior Paint, Internet, Lawn, Pest Control, Pool, Roof, Security, Sewer, Trash, Water |
| Maint Fee Paid | Monthly |
| Maint Fee | 1289.32 |
| Ownership Required | City |
| Special Conditions | None |
| Tax Id | 5337-48-01-1110 |
Property Photos





























































MLS #1121891 Listing courtesy of Adams, Cameron & Co., Realtors provided by Daytona Beach Area Association of REALTORS.
Similar Listings
All listing information is deemed reliable but not guaranteed and should be independently verified through personal inspection by appropriate professionals. Listings displayed on this website may be subject to prior sale or removal from sale; availability of any listing should always be independent verified. Listing information is provided for consumer personal, non-commercial use, solely to identify potential properties for potential purchase; all other use is strictly prohibited and may violate relevant federal and state law.
The source of the listing data is as follows:
Daytona Beach Area Association of REALTORS (updated 5/16/24 6:01 AM) |

