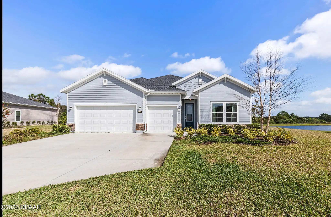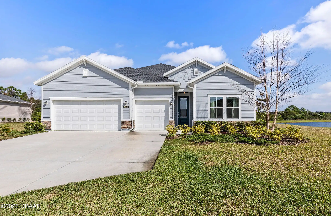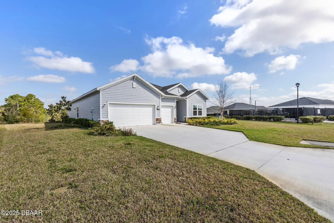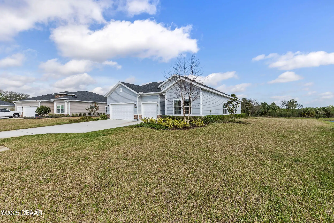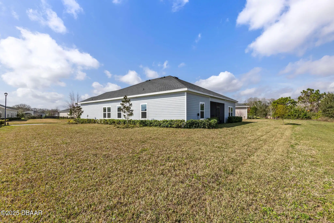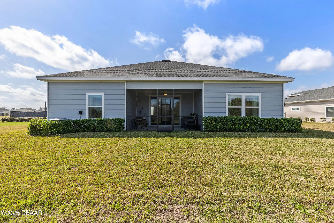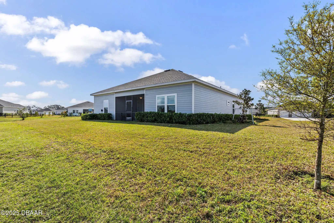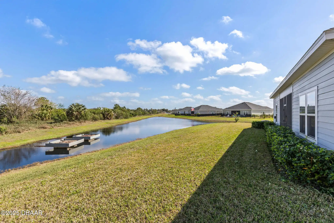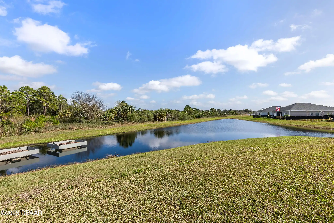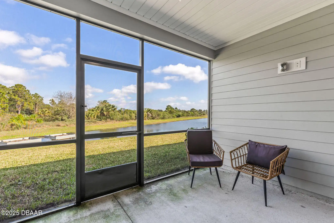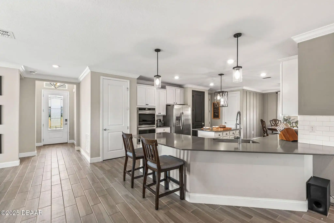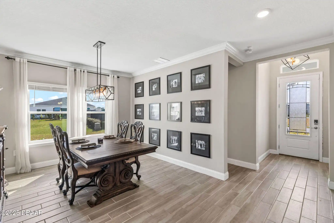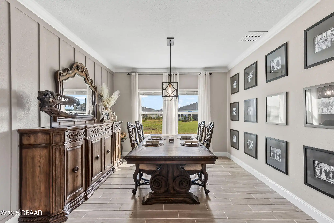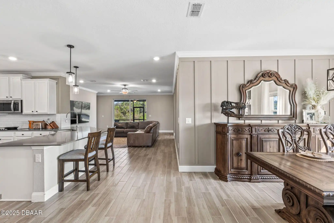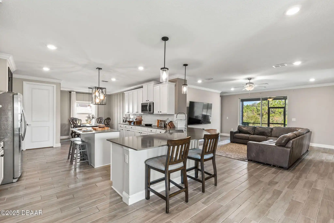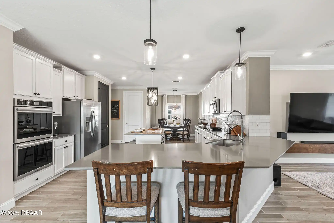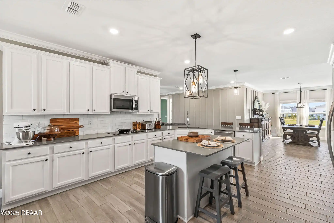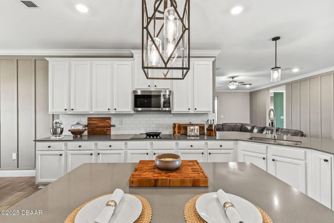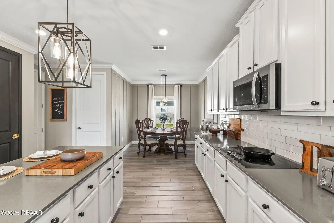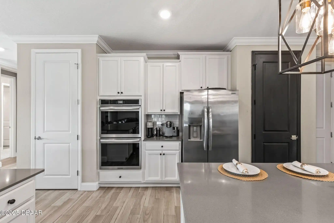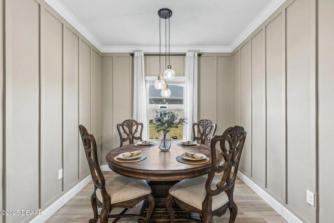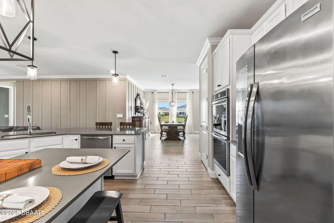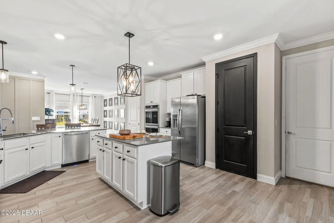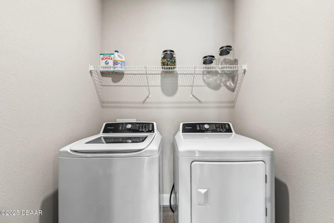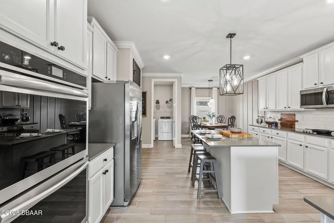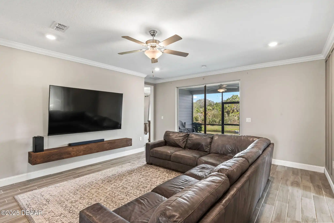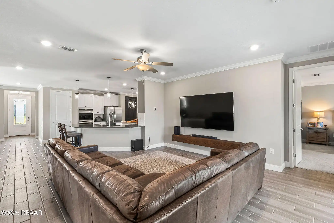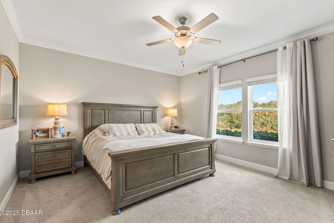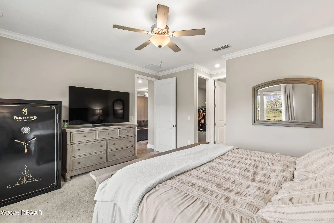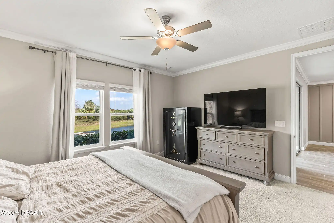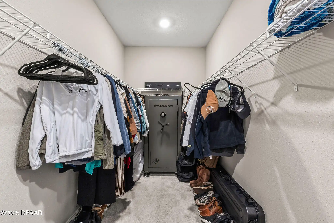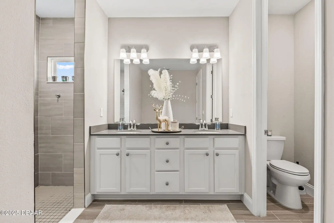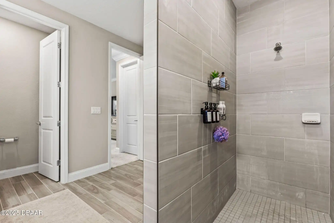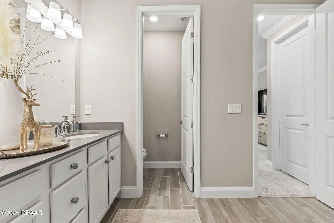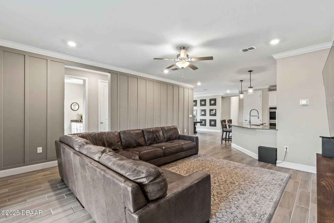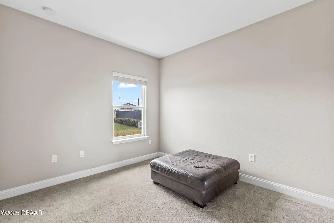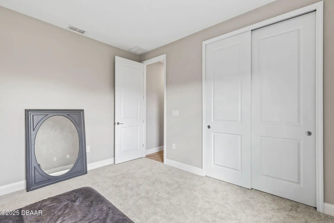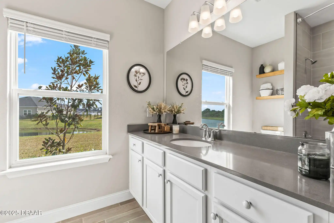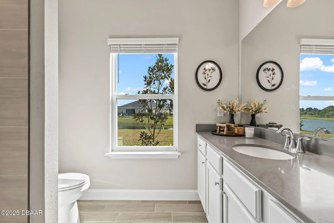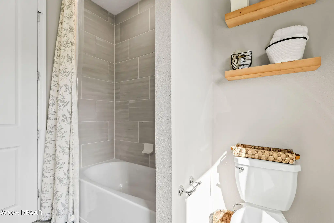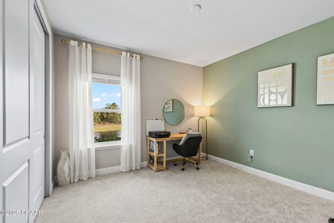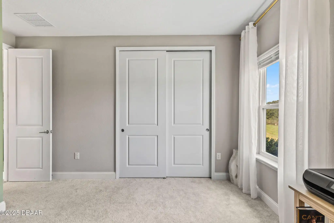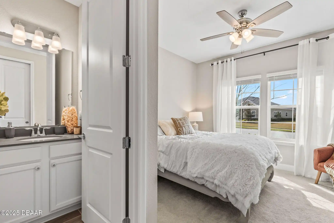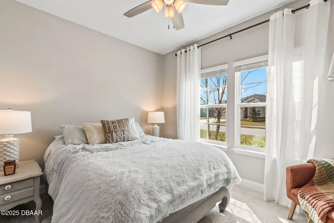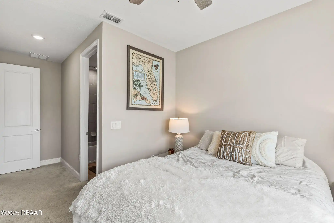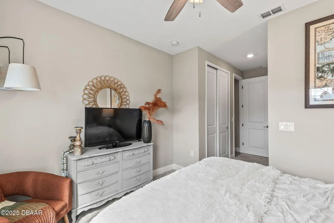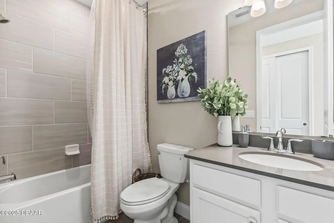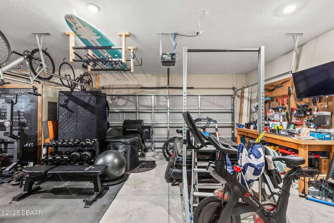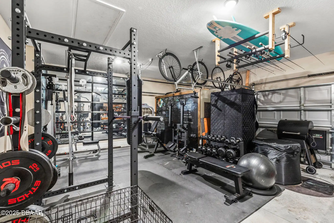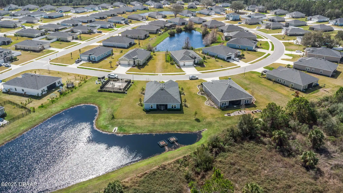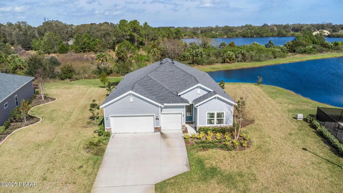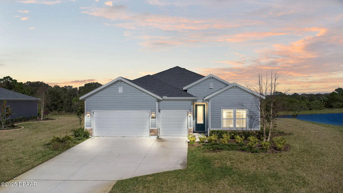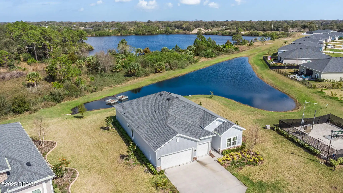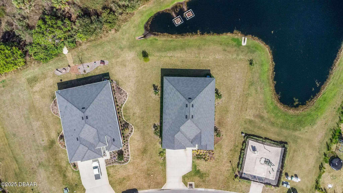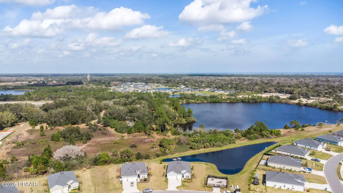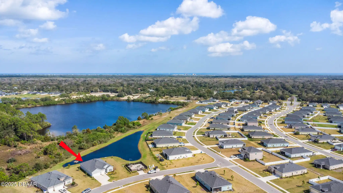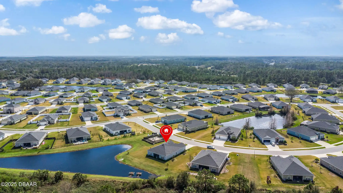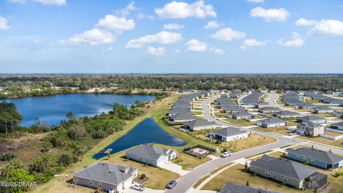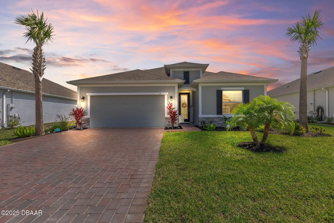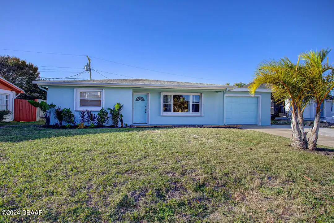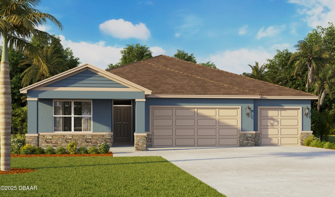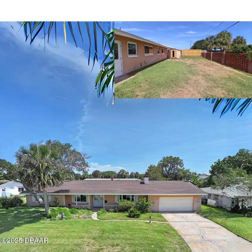2236 Oconnel Drive, Ormond Beach, FL
$479,900
($209/sqft)
List Status: Active
2236 Oconnel Drive
Ormond Beach, FL 32174
Ormond Beach, FL 32174
4 beds
3 baths
2298 living sqft
3 baths
2298 living sqft
Top Features
- Frontage: Pond, Pond2
- Subdivision: Not In Subdivision
- Built in 2023
- Single Family Residence
Description
Step into this stunningly beautiful and nearly new Wexford Reserve home built in 2023 by Lennar. This home features comfort and elegance in every corner beginning with the beautiful wood-look tile flooring throughout the home striking light fixtures in the dining kitchen living and bath areas and the spectacular wainscoting/custom paneling that is accenting the dining breakfast area and living area walls. This four bedroom three bathroom home features an elevated expanded kitchen that is huge with a large island solid surface counters double ovens stainless appliances tons of cabinet space an amazing subway tile backsplash and a gorgeous sink - all perfect for entertaining guests or just for staying close to home and cooking the family dinner. This home offers a spacious primary bedroom retreat with a large walk-in tiled shower and an enormous walk-in closet. This neighborhood is excellent with mutiple lakes throughout and plenty of green spaces. This home has a screened back porch overlooking a peaceful lake and you will have no neighbors behind you or beside you on one side of the home allowing for extra privacy. Add to this a three-car garage with a workshop area and you have the perfect family home in a quiet neighborhood close to the conveniences of both Flagler Beach and Ormond. You are just five minutes to Publix restaurants gas stations banks and I-95 . All information taken from the tax record and while deemed reliable cannot be guaranteed.,Step into this stunningly beautiful and nearly new Wexford Reserve home built in 2023 by Lennar. This home features comfort and elegance in every corner beginning with the beautiful wood-look tile flooring throughout the home striking light fixtures in the dining kitchen living and bath areas and the spectacular wainscoting/custom paneling that is accenting the dining breakfast area and living area walls. This four bedroom three bathroom home features an elevated expanded kitchen that
Property Details
Property Photos





























































MLS #1209494 Listing courtesy of Simply Real Estate provided by Daytona Beach Area Association Of REALTORS.
Similar Listings
All listing information is deemed reliable but not guaranteed and should be independently verified through personal inspection by appropriate professionals. Listings displayed on this website may be subject to prior sale or removal from sale; availability of any listing should always be independent verified. Listing information is provided for consumer personal, non-commercial use, solely to identify potential properties for potential purchase; all other use is strictly prohibited and may violate relevant federal and state law.
The source of the listing data is as follows:
Daytona Beach Area Association Of REALTORS (updated 7/4/25 8:16 PM) |

