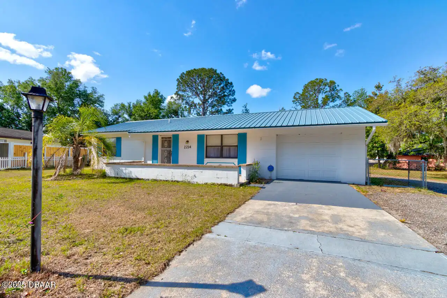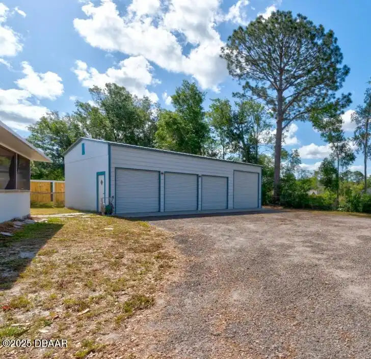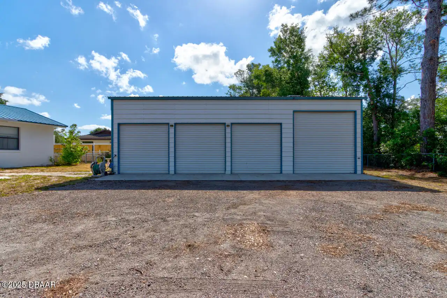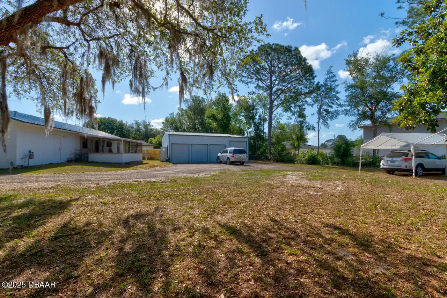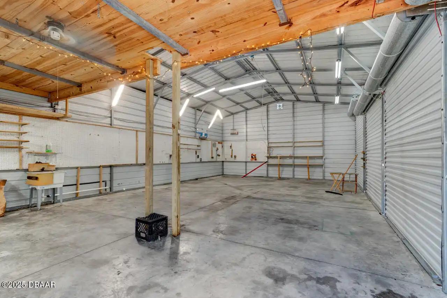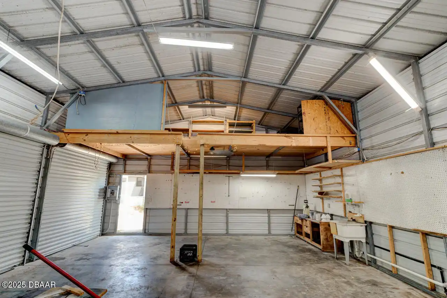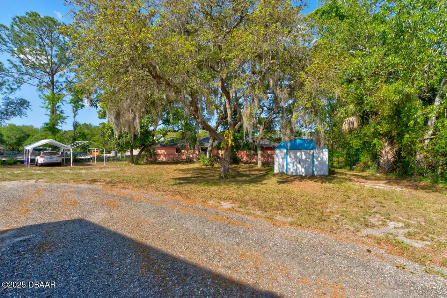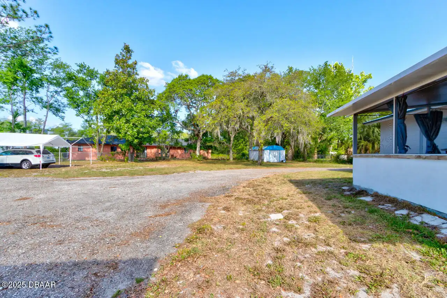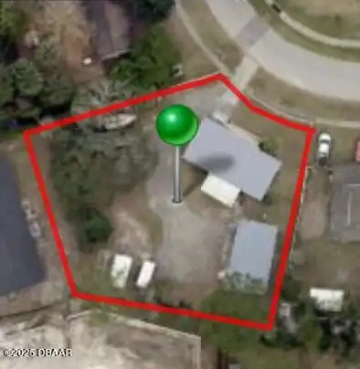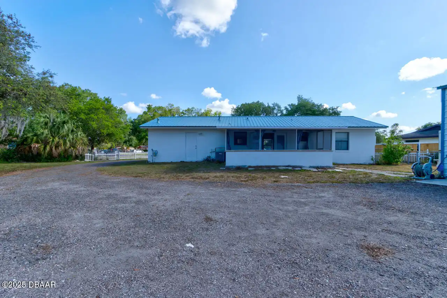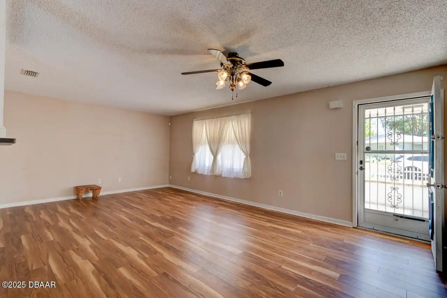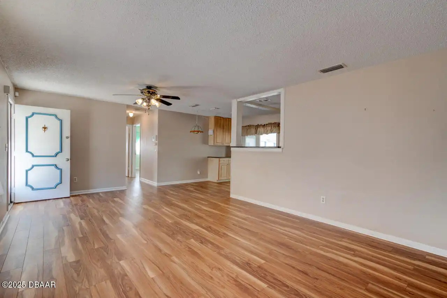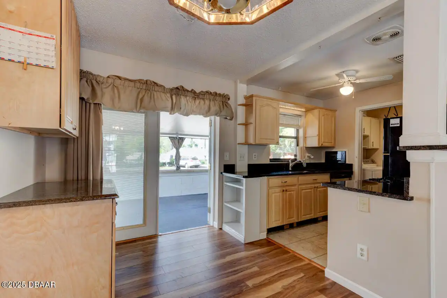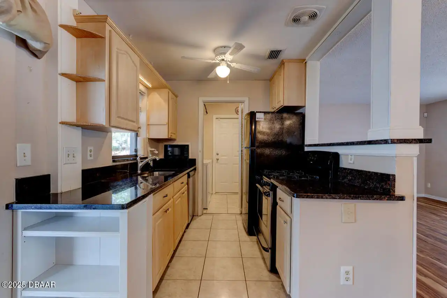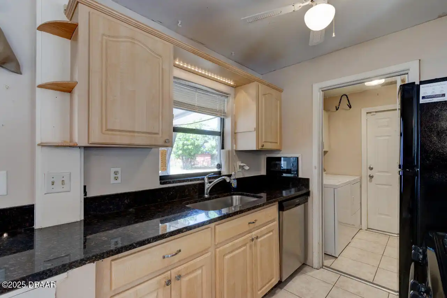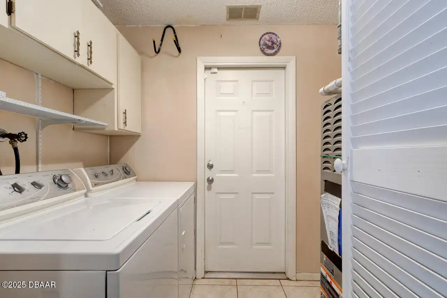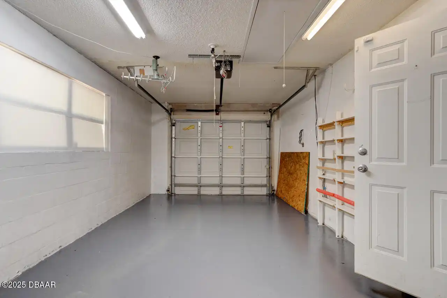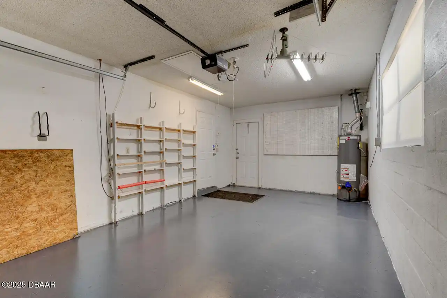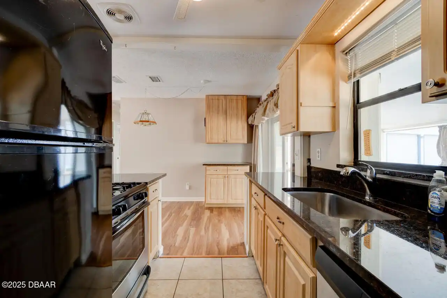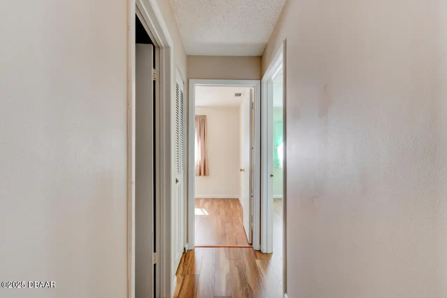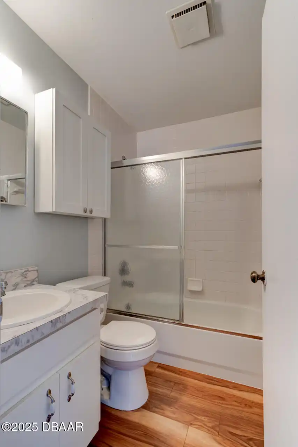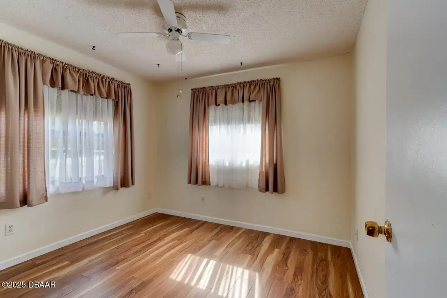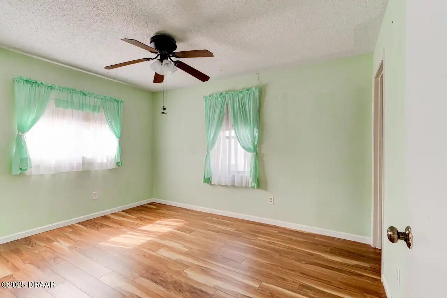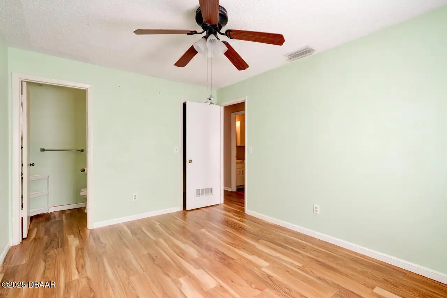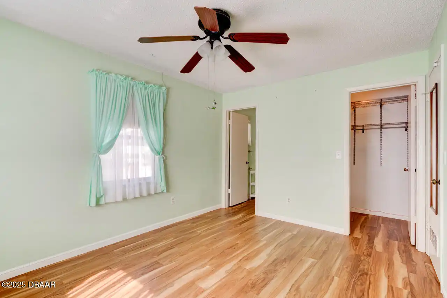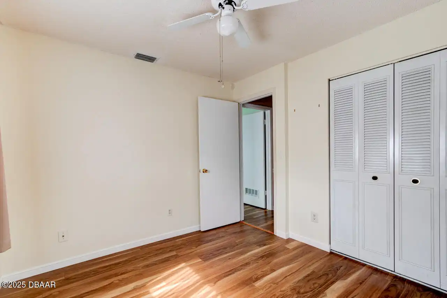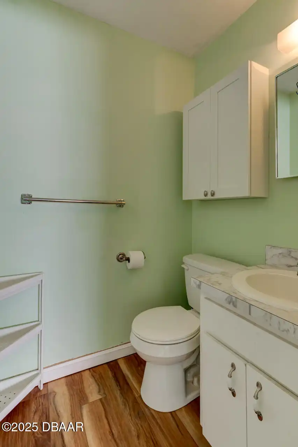2214 Danforth Avenue, Deltona, FL
$345,000
($375/sqft)
List Status: Active
2214 Danforth Avenue
Deltona, FL 32738
Deltona, FL 32738
2 beds
1 baths
920 living sqft
1 baths
920 living sqft
Top Features
- View: City
- Subdivision: Deltona Lakes
- Built in 1980
- Style: Ranch, Architectural Style: Ranch
- Single Family Residence
Description
5 VEHICLE GARAGE SPACES!! Looking for that home with a detached 4-Bay garage/hobby shop with overhead doors equipped with it's own electrical panel box?? This may be the property for you! Concrete block home is a 2 bed 1.5 bath with a 2023 metal roof over and 1 car garage attached. Plenty of room on this just shy of a half an acre property to expand. Backyard is totally fenced for those furry friends. The 20x40 detached building was well thought out with a thick slab for the ability to put a car lift back into it and the loft with plenty of storage shelving. Stove and water heater are hooked up to natural gas. 3 total electrical panel boxes on the property. 150amp on outside of home 125 amp in attached garage & 125 amp in detached hobby shop/garage. Needing to put a car lift in?? Easily do that where the prior one was removed. Whether you are a gearhead or just need that shop space...the property is a must see. Space galore for many cars an RV and even a boat or 2!
Property Details
Property Photos





























MLS #1212374 Listing courtesy of Exp Realty Llc provided by Daytona Beach Area Association Of REALTORS.
All listing information is deemed reliable but not guaranteed and should be independently verified through personal inspection by appropriate professionals. Listings displayed on this website may be subject to prior sale or removal from sale; availability of any listing should always be independent verified. Listing information is provided for consumer personal, non-commercial use, solely to identify potential properties for potential purchase; all other use is strictly prohibited and may violate relevant federal and state law.
The source of the listing data is as follows:
Daytona Beach Area Association Of REALTORS (updated 8/30/25 8:11 AM) |

