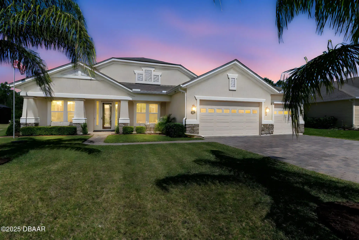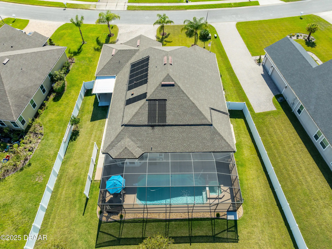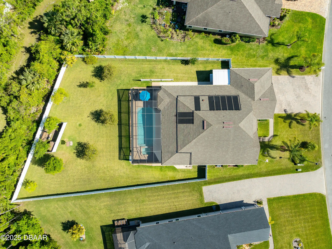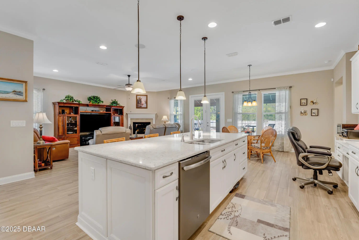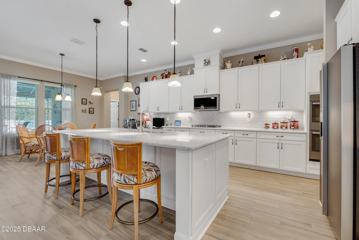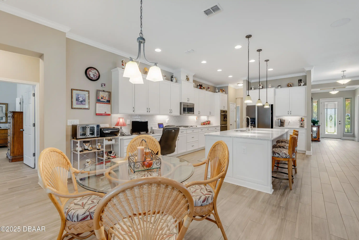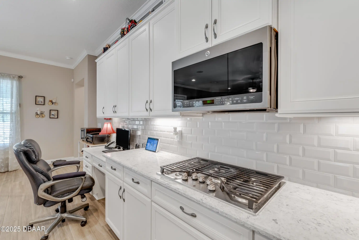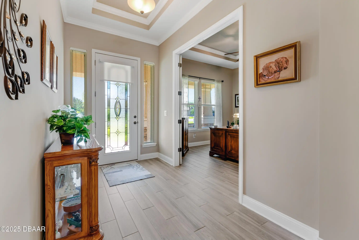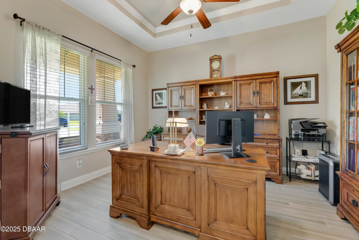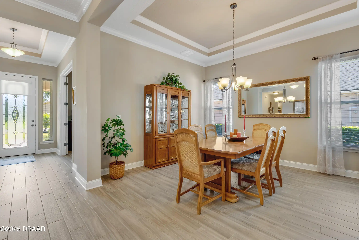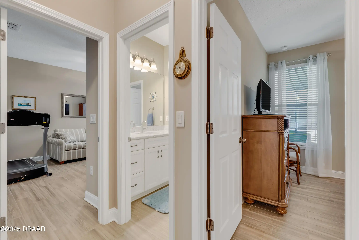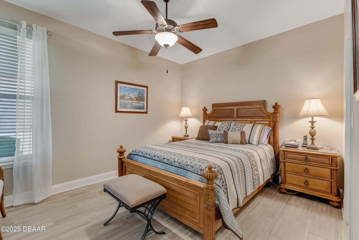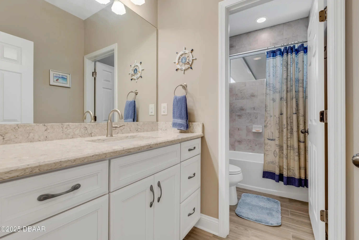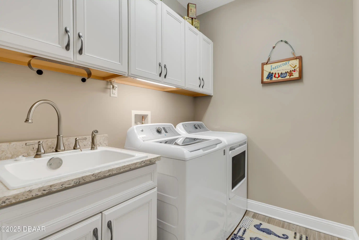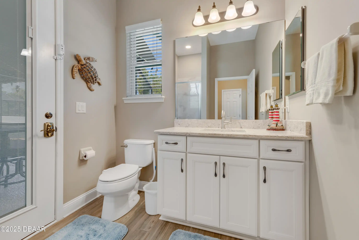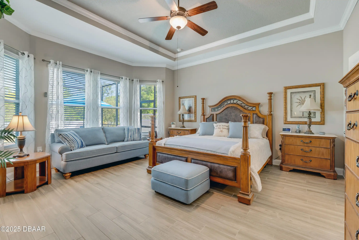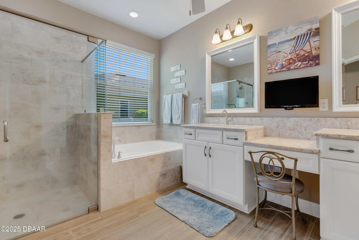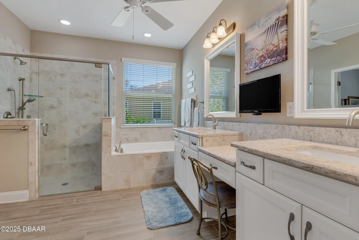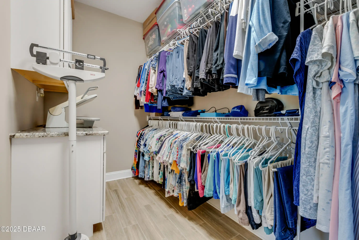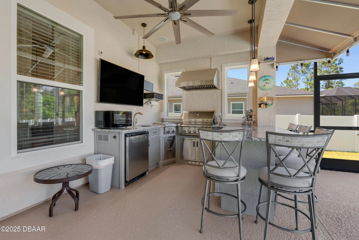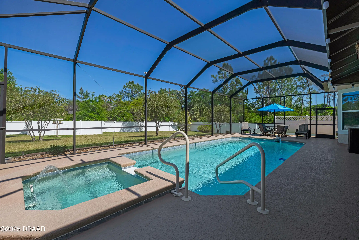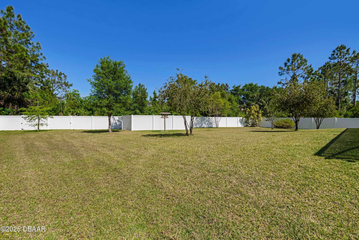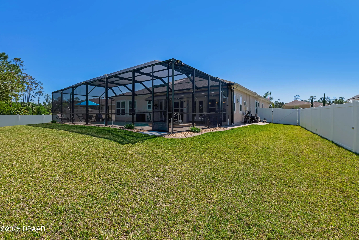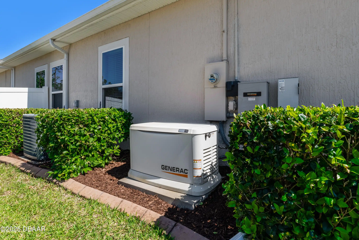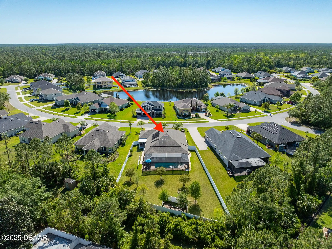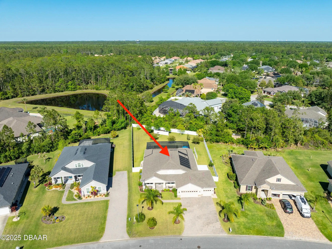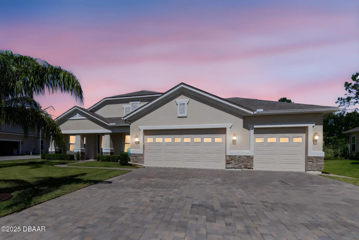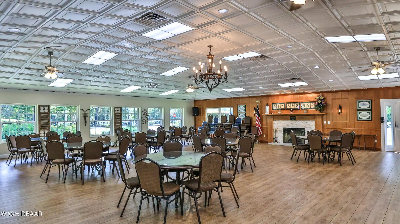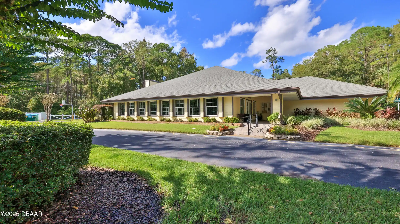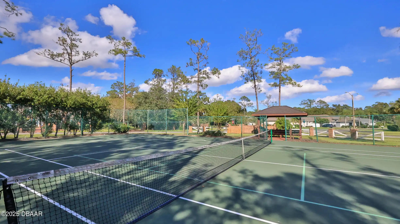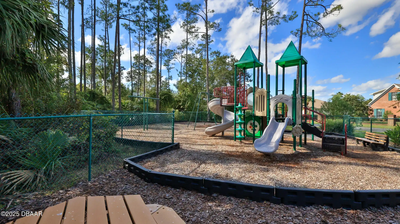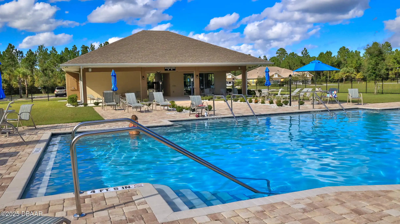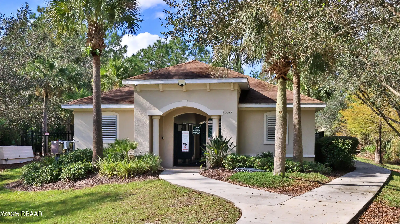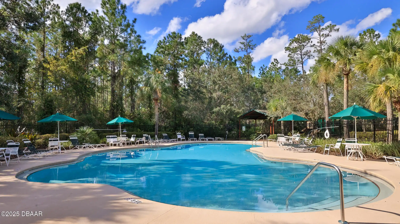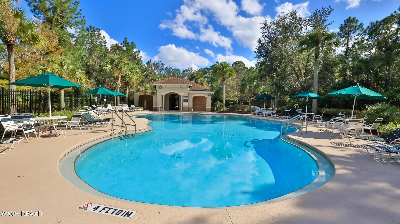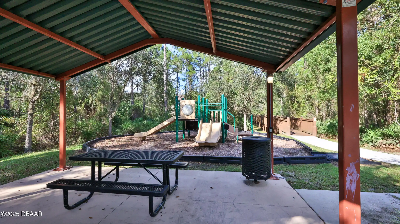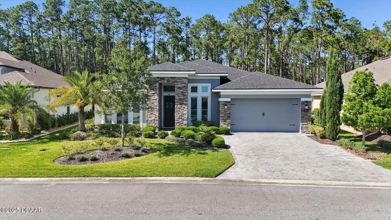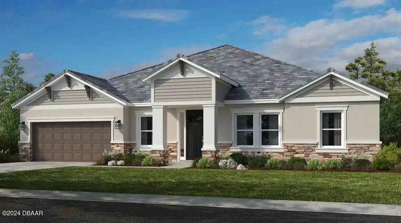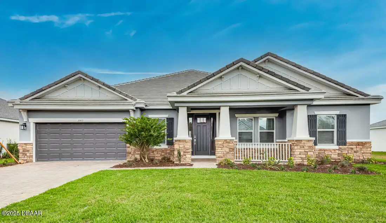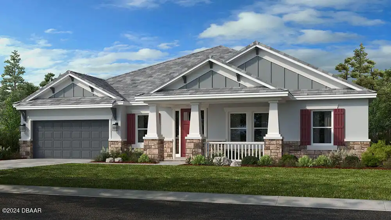214 Ashford Lakes Circle, Ormond Beach, FL
$819,000
($284/sqft)
List Status: Active
214 Ashford Lakes Circle
Ormond Beach, FL 32174
Ormond Beach, FL 32174
4 beds
3 baths
2880 living sqft
3 baths
2880 living sqft
Top Features
- View: Protected Preserve
- Subdivision: Hunters Ridge
- Built in 2018
- Style: Contemporary
- Single Family Residence
Description
This beautifully designed home truly has it all! Offering 4 spacious bedrooms 3 full baths a dedicated office and an oversized 3-car garage with an impressive workshop this residence blends luxury and functionality in every corner. Step inside to stunning wood-look tile flooring that flows throughout the home. The gourmet kitchen is a chef's dream featuring quartz countertops upgraded 42'' soft-close cabinetry with roll-out shelving a double pantry propane gas stove double oven and a built-in trash compactor. The open-concept design seamlessly connects to the living area where a cozy gas fireplace sets the mood complemented by built-in surround sound—also extended to the pool deck for the ultimate entertaining experience. Retreat outdoors to your private backyard oasis complete with a solar-heated pool summer kitchen pool bath and a fully fenced yard—perfect for relaxing or hosting guests year-round. Additional highlights: " Whole-house 22kW generator for peace of mind " Water softener system Whole-house Alarm System " Abundant storage throughout " Oversized garage with workshop space " Speaker system on lanai " Well-designed split floor plan with privacy and flow This meticulously maintained home combines elegance comfort and practical luxury all in one exceptional package.,This beautifully designed home truly has it all! Offering 4 spacious bedrooms 3 full baths a dedicated office and an oversized 3-car garage with an impressive workshop this residence blends luxury and functionality in every corner. Step inside to stunning wood-look tile flooring that flows throughout the home. The gourmet kitchen is a chef's dream featuring quartz countertops upgraded 42'' soft-close cabinetry with roll-out shelving a double pantry propane gas stove double oven and a built-in trash compactor. The open-concept design seamlessly connects to the living area where a cozy gas fireplace sets the mood complemented by built-in surround sound—also extended to
Property Details
Property Photos









































MLS #1212251 Listing courtesy of Re/max Signature provided by Daytona Beach Area Association Of REALTORS.
Similar Listings
All listing information is deemed reliable but not guaranteed and should be independently verified through personal inspection by appropriate professionals. Listings displayed on this website may be subject to prior sale or removal from sale; availability of any listing should always be independent verified. Listing information is provided for consumer personal, non-commercial use, solely to identify potential properties for potential purchase; all other use is strictly prohibited and may violate relevant federal and state law.
The source of the listing data is as follows:
Daytona Beach Area Association Of REALTORS (updated 5/4/25 11:50 AM) |

