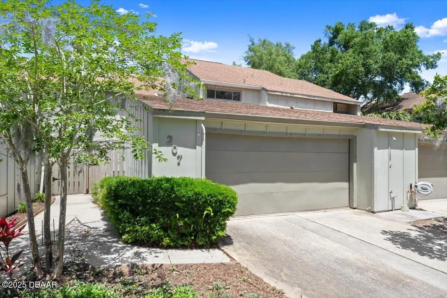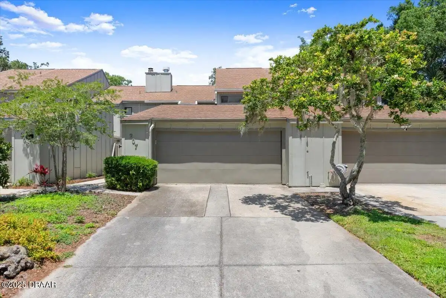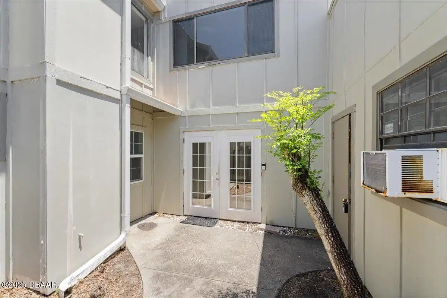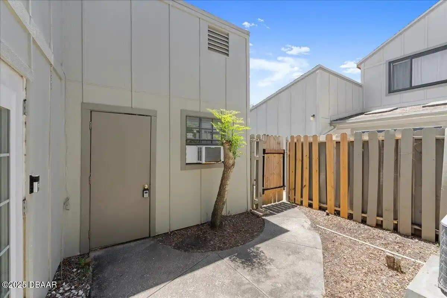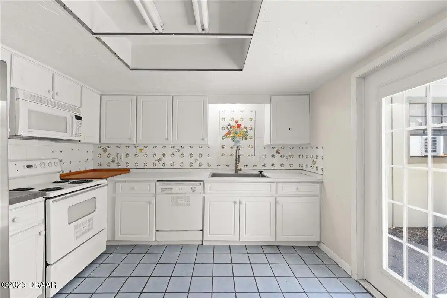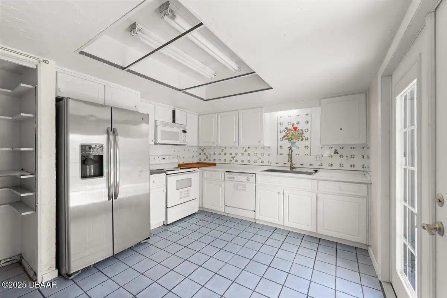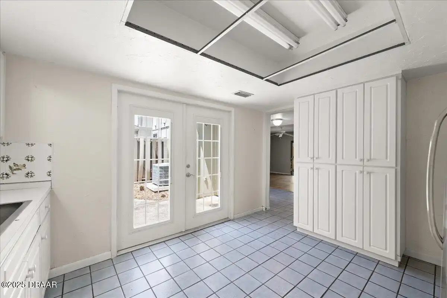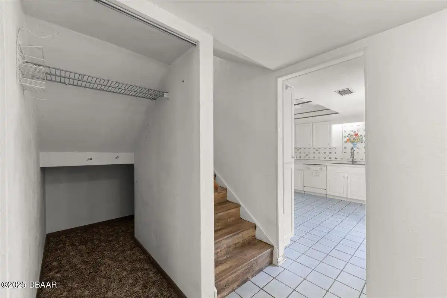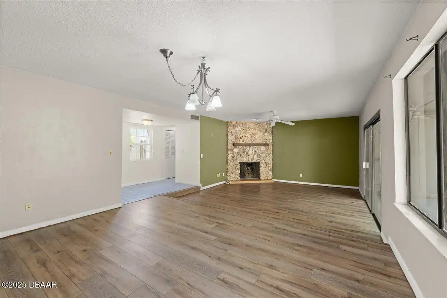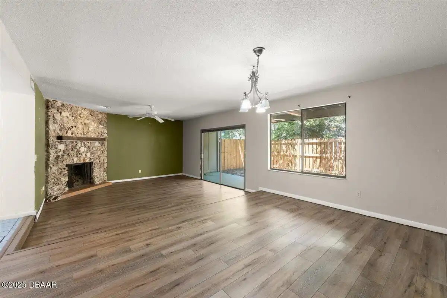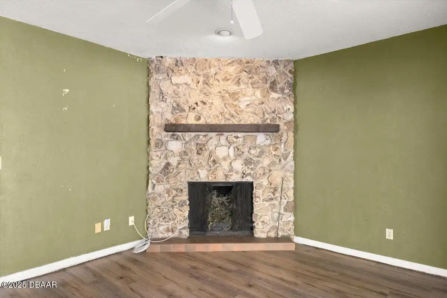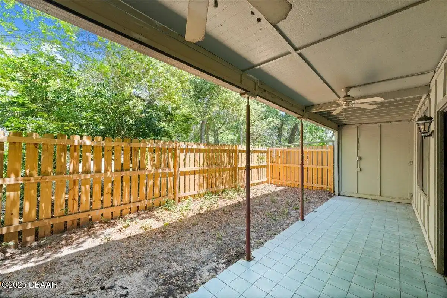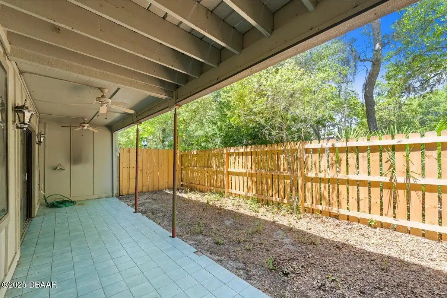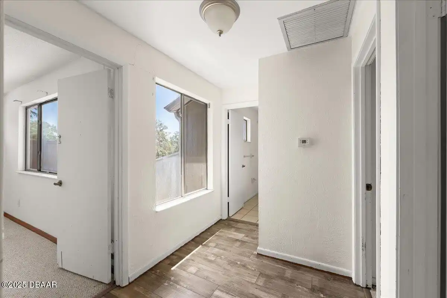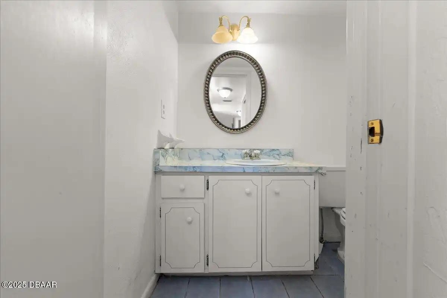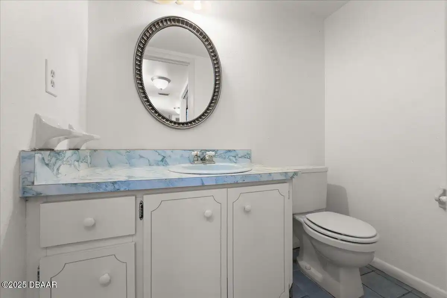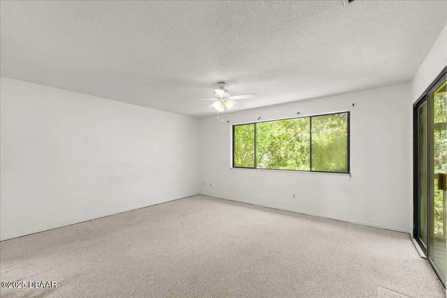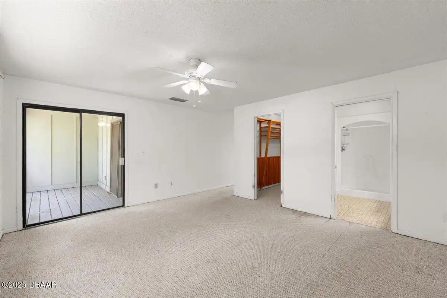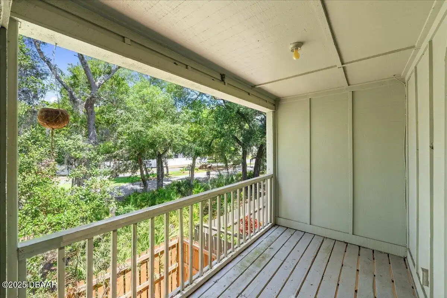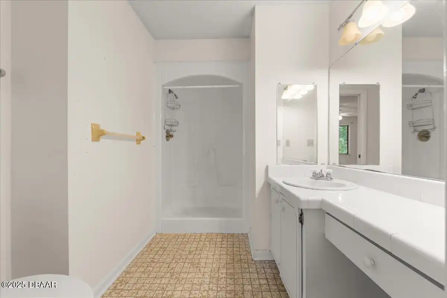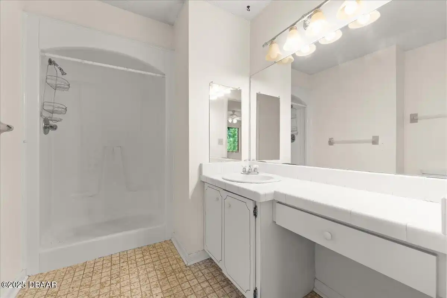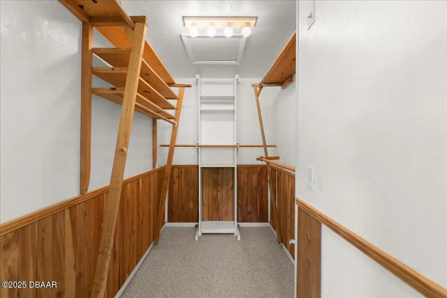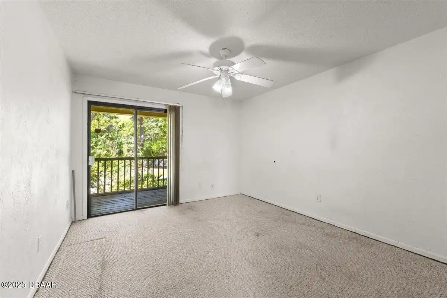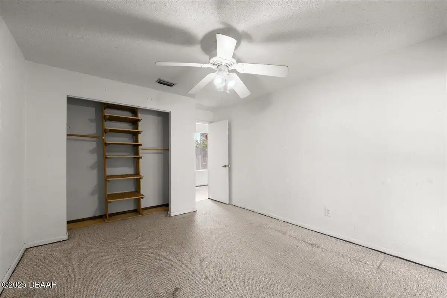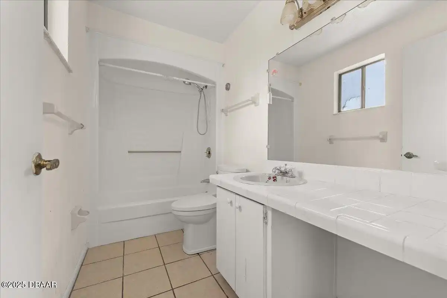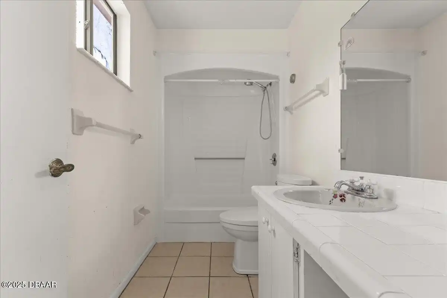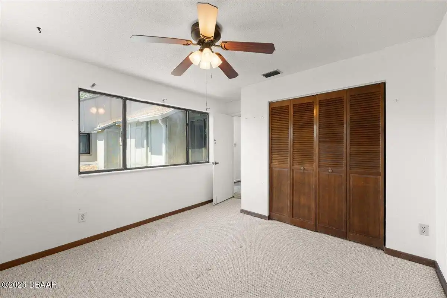207 Pine Cone Trail, Ormond Beach, FL
$175,000
($103/sqft)
List Status: Pending
207 Pine Cone Trail
Ormond Beach, FL 32174
Ormond Beach, FL 32174
3 beds
2 baths
1698 living sqft
2 baths
1698 living sqft
Top Features
- Subdivision: Trails
- Built in 1978
- Townhouse
Description
INVESTOR ALERT!! TRAILS FIXER UPPER with huge margins! With remodeled comps at $330K this one is an absolute no brainer. Roof is 2016 HVAC is 2014. For a complete flip property needs all cosmetics inside some exterior touchups drywall in garage and structural posts for the balcony. Layout is great with the kitchen dining living laundry and half bath on the main floor. Living room was recently upgraded with vinyl plank flooring that is still in good shape. Wood burning fireplace in main living area. All three bedrooms and two full bathrooms are upstairs. Primary has a large bathroom and HUGE walk-in closet and access to the balcony. Guest bedroom also has access to the same balcony and shares a full guest bathroom (tub/shower combo) in the hallway with the other guest bedroom. This townhome gets a lot of natural light upstairs. The Trails is an extremely desirable central Ormond neighborhood with community pool clubhouse several miles of walking trails ,INVESTOR ALERT!! TRAILS FIXER UPPER with huge margins! With remodeled comps at $330K this one is an absolute no brainer. Roof is 2016 HVAC is 2014. For a complete flip property needs all cosmetics inside some exterior touchups drywall in garage and structural posts for the balcony. Layout is great with the kitchen dining living laundry and half bath on the main floor. Living room was recently upgraded with vinyl plank flooring that is still in good shape. Wood burning fireplace in main living area. All three bedrooms and two full bathrooms are upstairs. Primary has a large bathroom and HUGE walk-in closet and access to the balcony. Guest bedroom also has access to the same balcony and shares a full guest bathroom (tub/shower combo) in the hallway with the other guest bedroom. This townhome gets a lot of natural light upstairs. The Trails is an extremely desirable central Ormond neighborhood with community pool clubhouse several miles of walking trails and nearby tennis courts. Walkable to The Tr
Property Details
Property Photos





























MLS #1212917 Listing courtesy of Adams Cameron & Co. Realtors provided by Daytona Beach Area Association Of REALTORS.
All listing information is deemed reliable but not guaranteed and should be independently verified through personal inspection by appropriate professionals. Listings displayed on this website may be subject to prior sale or removal from sale; availability of any listing should always be independent verified. Listing information is provided for consumer personal, non-commercial use, solely to identify potential properties for potential purchase; all other use is strictly prohibited and may violate relevant federal and state law.
The source of the listing data is as follows:
Daytona Beach Area Association Of REALTORS (updated 5/11/25 10:11 AM) |

